8332 Trickham Bend, Fort Worth, TX 76131
Local realty services provided by:Better Homes and Gardens Real Estate Senter, REALTORS(R)
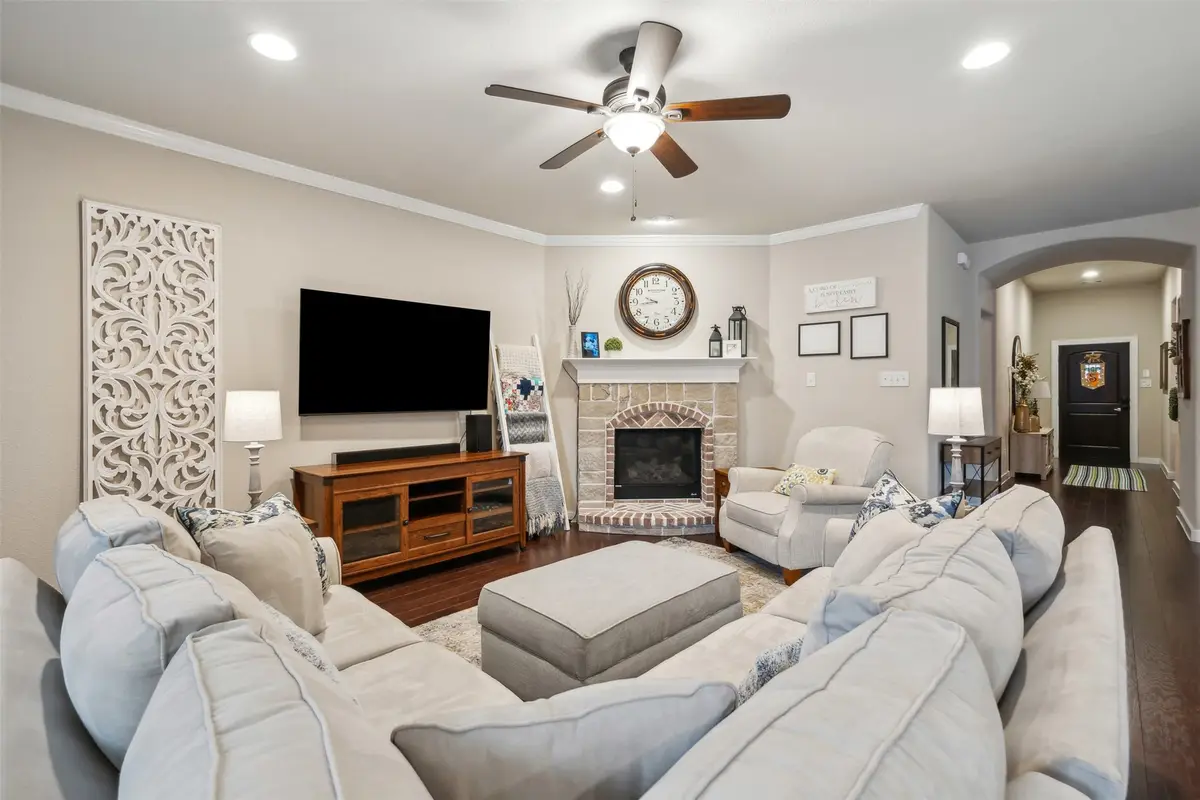
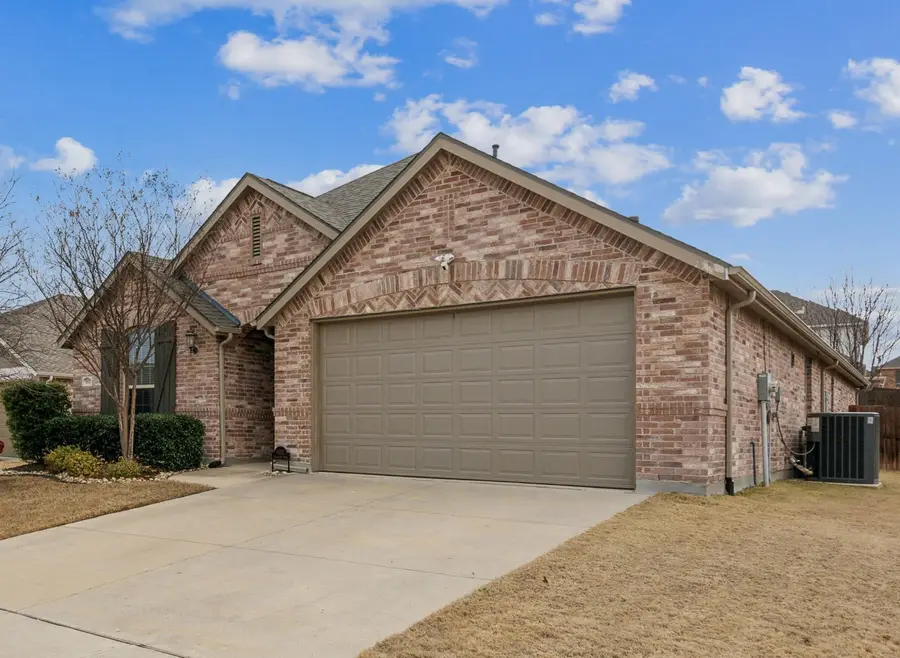

Listed by:kaci strawn817-882-6688
Office:burt ladner real estate llc.
MLS#:20931282
Source:GDAR
Price summary
- Price:$360,000
- Price per sq. ft.:$177.43
- Monthly HOA dues:$36.67
About this home
Welcome to 8332 Trickham Bend, an immaculately cared-for home in Bar C Ranch. Upon entering through the front door, you'll find two bedrooms and full bathroom on the left, on the right you'll find a hallway to another bedroom, the laundry room, and the garage, as well as two storage closets, one large enough to convert to a full bathroom if needed. Continuing on in the home you'll find a flex space, currently used as a playroom, that could be additional dining space; the kitchen offers a large pantry, gas appliances, and large island with sink and dishwasher, and opens onto the living room with gas fireplace and lots of natural light. Off the living room is the primary bedroom with en-suite bathroom, featuring separate tub and shower, separate vanities and sinks with knee space between, and large walk-in closet. The backyard features a patio and lush grass for outdoor enjoyment. Schedule your showing today!
Contact an agent
Home facts
- Year built:2017
- Listing Id #:20931282
- Added:97 day(s) ago
- Updated:August 09, 2025 at 11:40 AM
Rooms and interior
- Bedrooms:4
- Total bathrooms:2
- Full bathrooms:2
- Living area:2,029 sq. ft.
Heating and cooling
- Cooling:Ceiling Fans, Central Air, Electric
Structure and exterior
- Roof:Composition
- Year built:2017
- Building area:2,029 sq. ft.
- Lot area:0.15 Acres
Schools
- High school:Saginaw
- Middle school:Prairie Vista
- Elementary school:Comanche Springs
Finances and disclosures
- Price:$360,000
- Price per sq. ft.:$177.43
New listings near 8332 Trickham Bend
- New
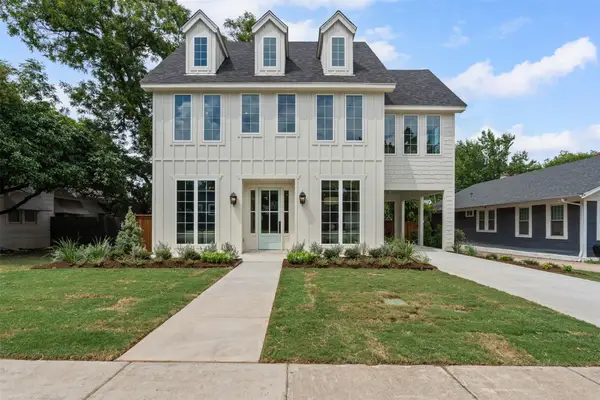 $1,749,000Active5 beds 4 baths3,793 sq. ft.
$1,749,000Active5 beds 4 baths3,793 sq. ft.3928 Clarke Avenue, Fort Worth, TX 76107
MLS# 21014898Listed by: MOTIVE REAL ESTATE GROUP - New
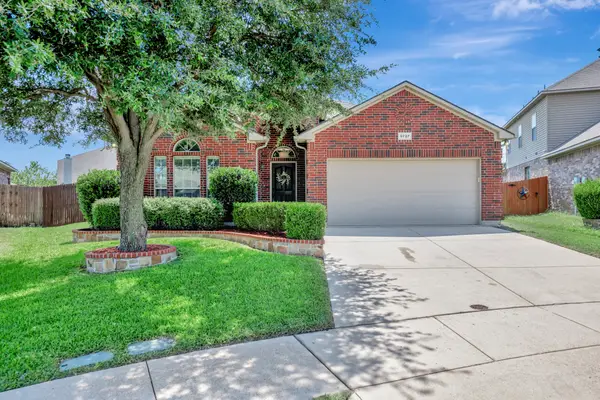 $375,000Active3 beds 2 baths1,898 sq. ft.
$375,000Active3 beds 2 baths1,898 sq. ft.5737 Paluxy Sands Trail, Fort Worth, TX 76179
MLS# 21024523Listed by: CHANDLER CROUCH, REALTORS - New
 $496,900Active4 beds 3 baths2,623 sq. ft.
$496,900Active4 beds 3 baths2,623 sq. ft.12812 Royal Ascot Drive, Fort Worth, TX 76244
MLS# 21026174Listed by: REALTY EXECUTIVES DFW EAGLE MT - New
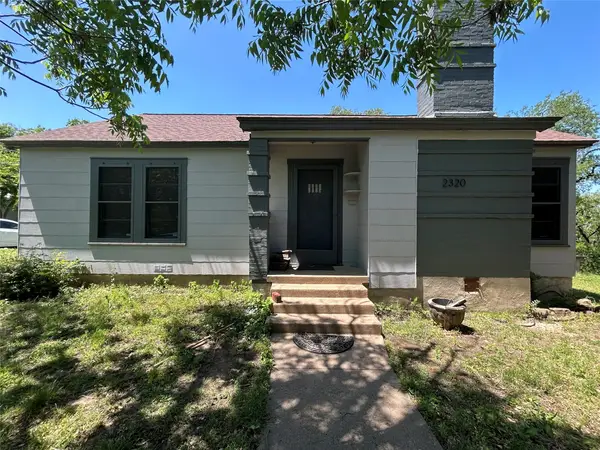 $259,000Active2 beds 1 baths1,110 sq. ft.
$259,000Active2 beds 1 baths1,110 sq. ft.2320 Arrowhead Court, Fort Worth, TX 76103
MLS# 21031715Listed by: 1ST CHOICE REAL ESTATE - New
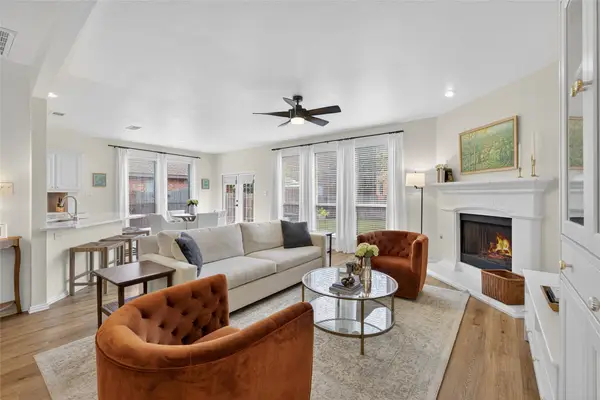 $434,000Active4 beds 3 baths2,356 sq. ft.
$434,000Active4 beds 3 baths2,356 sq. ft.12116 Walden Wood Drive, Fort Worth, TX 76244
MLS# 21032118Listed by: BERKSHIRE HATHAWAYHS PENFED TX - New
 $425,000Active3 beds 2 baths1,824 sq. ft.
$425,000Active3 beds 2 baths1,824 sq. ft.6225 N Hill Lane, Fort Worth, TX 76135
MLS# 21032151Listed by: RE/MAX TRINITY - New
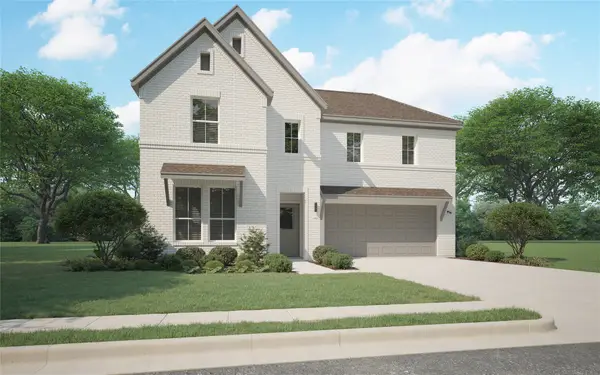 $489,900Active4 beds 3 baths2,728 sq. ft.
$489,900Active4 beds 3 baths2,728 sq. ft.10500 Starpoint Road, Fort Worth, TX 76126
MLS# 21032168Listed by: HOMESUSA.COM - New
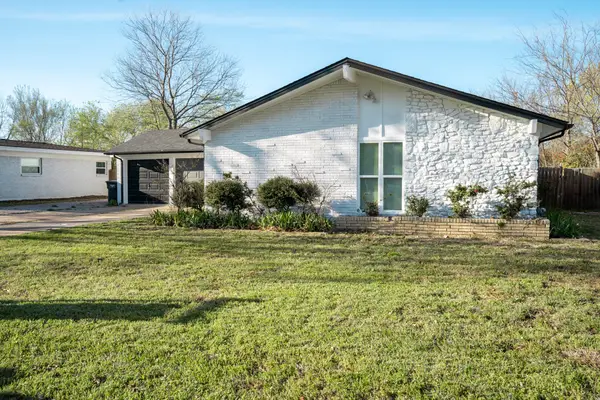 $299,900Active4 beds 3 baths1,790 sq. ft.
$299,900Active4 beds 3 baths1,790 sq. ft.4632 Fawn Drive, Fort Worth, TX 76132
MLS# 21032256Listed by: TRUE ONE REALTY, LLC - New
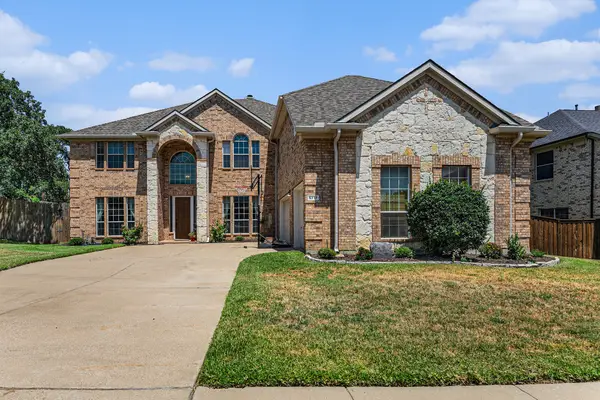 $684,900Active5 beds 4 baths4,451 sq. ft.
$684,900Active5 beds 4 baths4,451 sq. ft.5717 Almond Lane, Fort Worth, TX 76244
MLS# 21021641Listed by: MARK SPAIN REAL ESTATE - Open Sat, 12 to 4pmNew
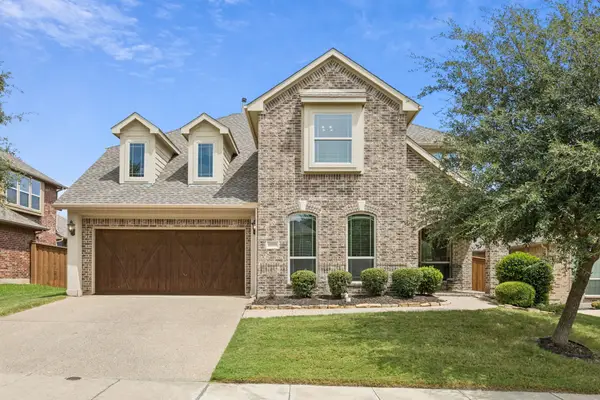 $575,000Active5 beds 4 baths3,431 sq. ft.
$575,000Active5 beds 4 baths3,431 sq. ft.12752 Forest Glen Lane, Fort Worth, TX 76244
MLS# 21023204Listed by: KELLER WILLIAMS REALTY

