853 Thomas Crossing Drive, Fort Worth, TX 76028
Local realty services provided by:Better Homes and Gardens Real Estate Lindsey Realty
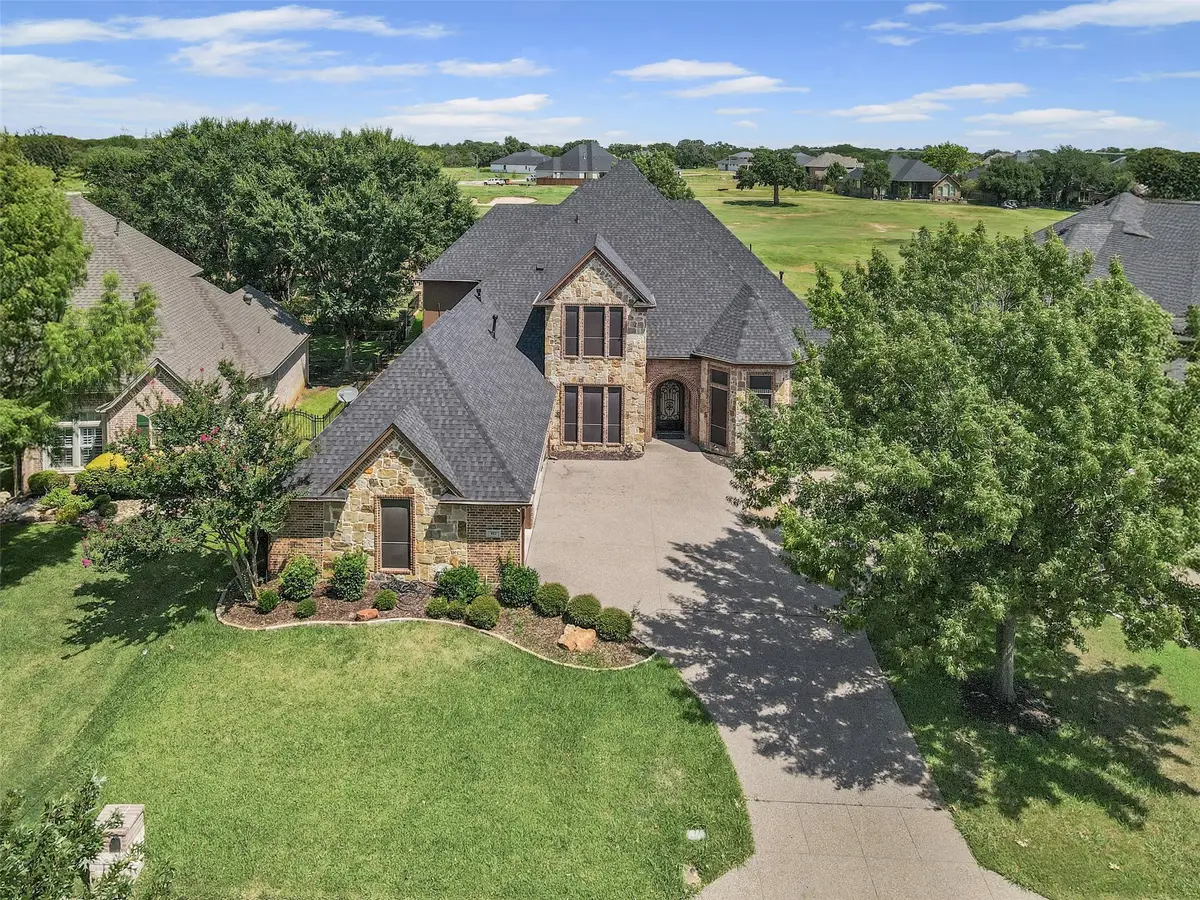

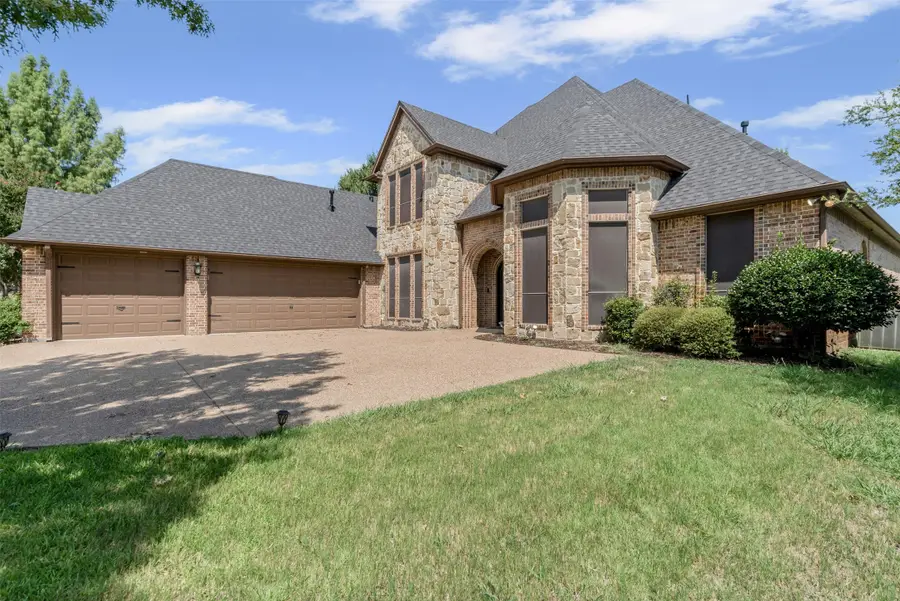
Upcoming open houses
- Sun, Aug 1701:00 pm - 03:00 pm
Listed by:ted olsen805-252-2299
Office:compass re texas, llc.
MLS#:21029854
Source:GDAR
Price summary
- Price:$629,250
- Price per sq. ft.:$128.6
- Monthly HOA dues:$8.33
About this home
Welcome to this stunning golf course home located in the prestigious Southern Oaks Golf & Tennis Club. Perfectly positioned on the 14th hole with a prime southern-facing orientation, the residence captures sweeping fairway views and fills with natural light throughout the day.
Recently refreshed with new hardwood floors, fresh paint, and designer bathroom tile, this home blends timeless style with modern updates. Chef-inspired kitchen, complete with top-end commercial-grade stainless steel appliances, overlooks the living and breakfast rooms. The expansive, open-concept living areas provide the perfect setting for entertaining guests or enjoying quiet family evenings, while the spa-inspired primary suite offers a private retreat complete with a luxurious bath. A spacious home office makes working from home both comfortable and productive, while secluded upstairs secondary bedrooms ensure privacy for all. The versatile bonus room provides additional living space to fit your lifestyle, and abundant storage throughout the home enhances both convenience and function. Set in the heart of Southern Oaks, one of Burleson's premier golf course communities, this property offers a rare combination of luxury, tranquility, and convenience. Whether you are a golfer, tennis enthusiast, or simply seeking a serene setting, this home delivers it all.
Contact an agent
Home facts
- Year built:2006
- Listing Id #:21029854
- Added:1 day(s) ago
- Updated:August 16, 2025 at 11:41 AM
Rooms and interior
- Bedrooms:5
- Total bathrooms:4
- Full bathrooms:4
- Living area:4,893 sq. ft.
Heating and cooling
- Cooling:Ceiling Fans, Central Air, Electric
- Heating:Central, Electric
Structure and exterior
- Roof:Composition
- Year built:2006
- Building area:4,893 sq. ft.
- Lot area:0.28 Acres
Schools
- High school:Burleson Centennial
- Middle school:Kerr
- Elementary school:Bransom
Finances and disclosures
- Price:$629,250
- Price per sq. ft.:$128.6
- Tax amount:$16,178
New listings near 853 Thomas Crossing Drive
- New
 $1,700,000Active5 beds 5 baths4,447 sq. ft.
$1,700,000Active5 beds 5 baths4,447 sq. ft.9628 Latour Lane, Fort Worth, TX 76126
MLS# 21008104Listed by: WILLIAMS TREW REAL ESTATE - New
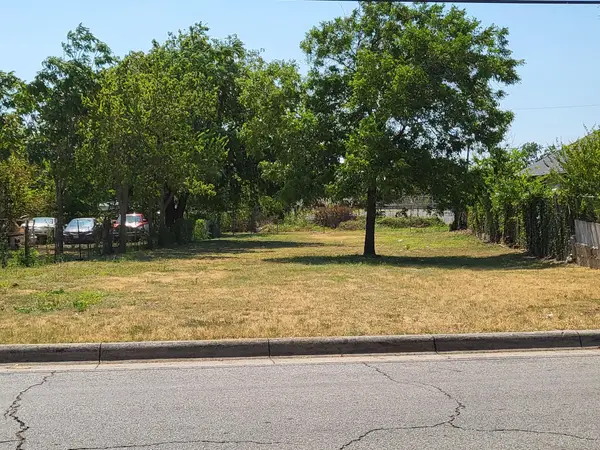 $130,000Active0.16 Acres
$130,000Active0.16 Acres2823 Ellis Avenue, Fort Worth, TX 76106
MLS# 21033458Listed by: CENTURY 21 JUDGE FITE CO. - New
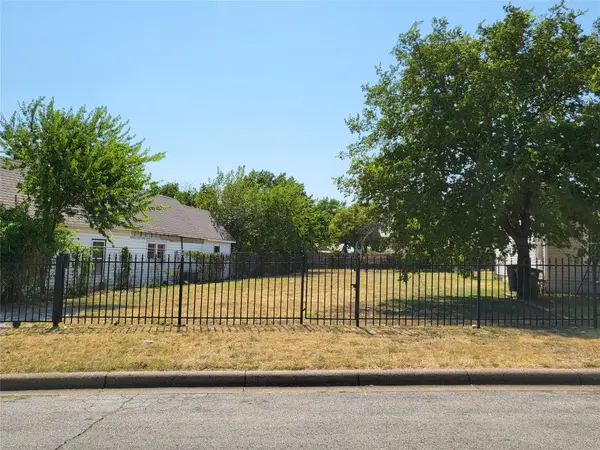 $130,000Active0.16 Acres
$130,000Active0.16 Acres2919 N Houston Street, Fort Worth, TX 76106
MLS# 21033494Listed by: CENTURY 21 JUDGE FITE CO. - New
 $80,000Active3 beds 1 baths840 sq. ft.
$80,000Active3 beds 1 baths840 sq. ft.5213 E Berry Street, Fort Worth, TX 76119
MLS# 21034059Listed by: REALTYURWAY - New
 $100,000Active1 beds 2 baths734 sq. ft.
$100,000Active1 beds 2 baths734 sq. ft.1424 Meadowood Village Drive, Fort Worth, TX 76120
MLS# 21029642Listed by: KELLER WILLIAMS REALTY DPR - New
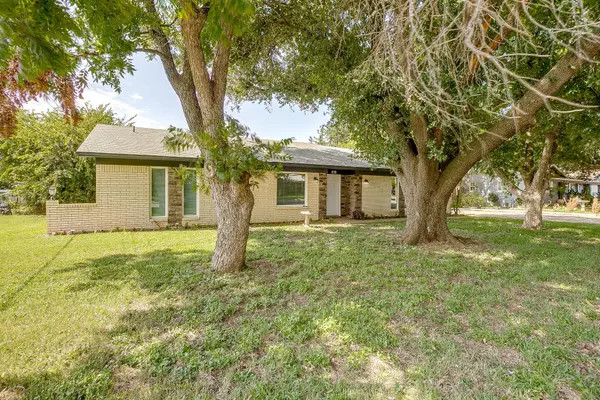 $245,000Active3 beds 2 baths1,452 sq. ft.
$245,000Active3 beds 2 baths1,452 sq. ft.616 Timothy Drive, Fort Worth, TX 76028
MLS# 21007145Listed by: REAL BROKER, LLC - New
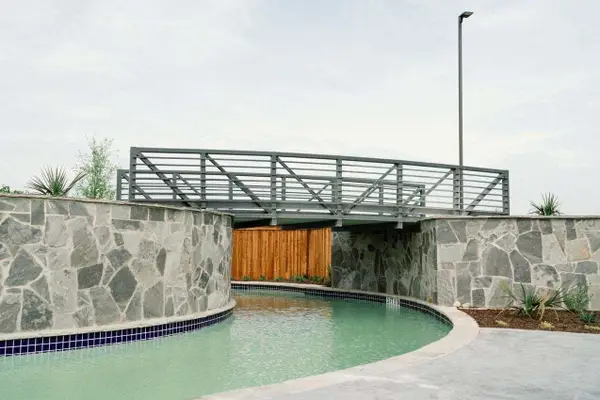 $649,000Active3 beds 4 baths2,794 sq. ft.
$649,000Active3 beds 4 baths2,794 sq. ft.904 Mumms Field Drive, Fort Worth, TX 76247
MLS# 21033993Listed by: HIGHLAND HOMES REALTY - New
 $182,500Active3 beds 1 baths864 sq. ft.
$182,500Active3 beds 1 baths864 sq. ft.1212 S Sargent Street, Fort Worth, TX 76105
MLS# 21033998Listed by: GGG REALTY LLC - New
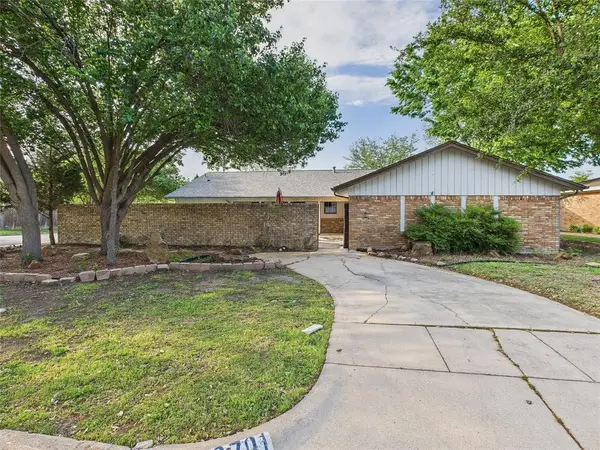 $280,000Active4 beds 2 baths2,644 sq. ft.
$280,000Active4 beds 2 baths2,644 sq. ft.3701 Lawndale Avenue, Fort Worth, TX 76133
MLS# 21032868Listed by: KELLER WILLIAMS FRISCO STARS - New
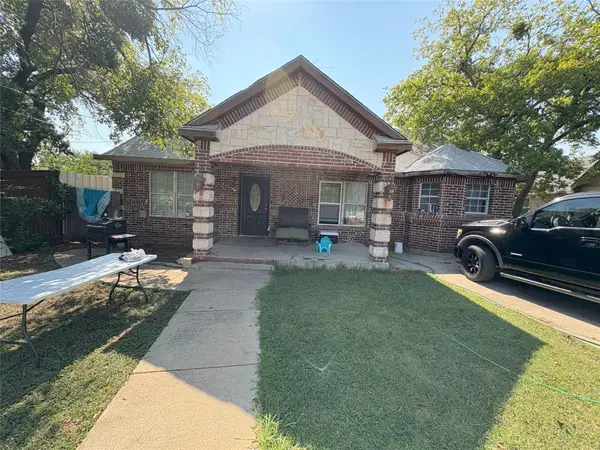 $255,000Active3 beds 1 baths1,361 sq. ft.
$255,000Active3 beds 1 baths1,361 sq. ft.4436 Nolan St, Fort Worth, TX 76119
MLS# 21032941Listed by: NB ELITE REALTY
