8532 Trinity Vista Trail, Fort Worth, TX 76053
Local realty services provided by:Better Homes and Gardens Real Estate Lindsey Realty
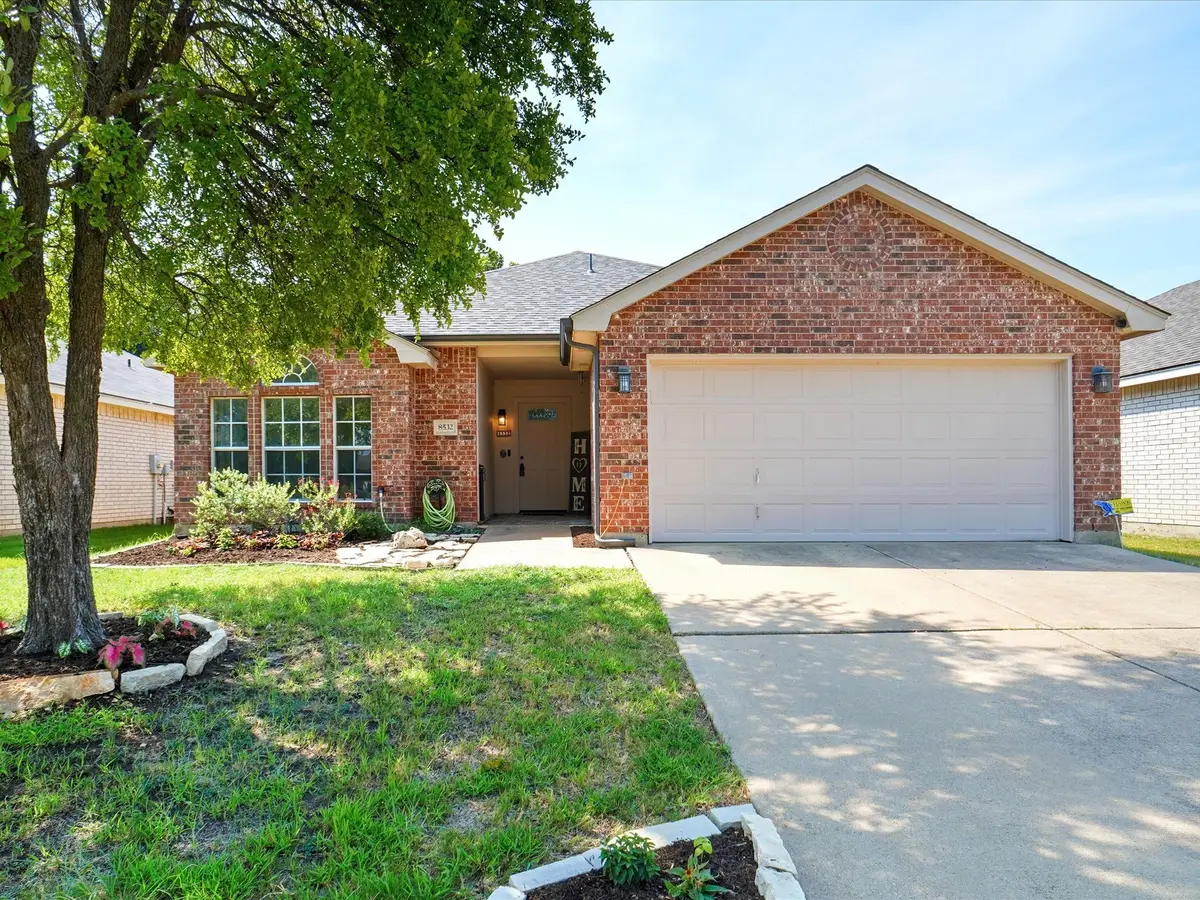
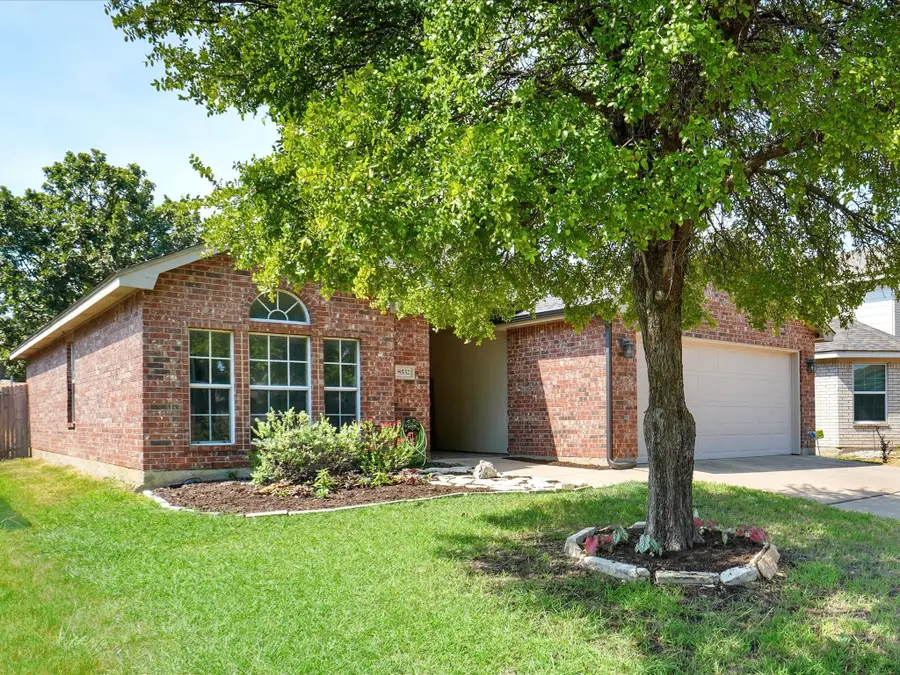
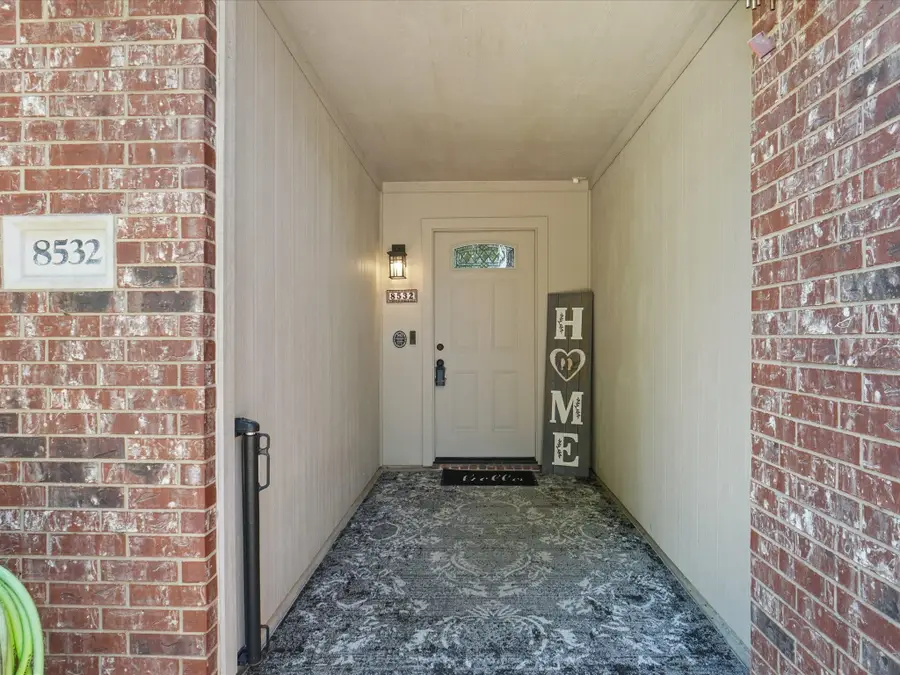
8532 Trinity Vista Trail,Fort Worth, TX 76053
$325,000
- 3 Beds
- 2 Baths
- 1,391 sq. ft.
- Single family
- Active
Listed by:patty jenkins817-437-4663
Office:re/max dfw associates
MLS#:21032612
Source:GDAR
Price summary
- Price:$325,000
- Price per sq. ft.:$233.64
- Monthly HOA dues:$25
About this home
Lovely one story home located in the desirable Lakes of River Trails addition. This is a great property with 3 bedrooms, 2 bathrooms, and a very open floor plan. Upon entry your are welcomed into a bright, spacious living area featuring vinyl plank flooring, and a wood burning fireplace. The kitchen is generous in size with ample cabinetry seamlessly connecting to the dining space and living room. The primary suite boasts a walk-in closet, en-suite bath and room for a sitting area. The wonderful split floor plan offers two additional bedrooms with the flexibility to utilize as an office, nursery, or play room. The large backyard offers plenty of room for pool, pets, or play with an oversized patio. This location is within walking distance to the beautiful neighborhood pond, playground, pavilion, walking and bike trails. Great location with easy highway access to 820 and 121. Roof replaced in 2020.
Contact an agent
Home facts
- Year built:2001
- Listing Id #:21032612
- Added:1 day(s) ago
- Updated:August 21, 2025 at 06:40 PM
Rooms and interior
- Bedrooms:3
- Total bathrooms:2
- Full bathrooms:2
- Living area:1,391 sq. ft.
Heating and cooling
- Cooling:Ceiling Fans, Central Air, Electric
- Heating:Central, Electric
Structure and exterior
- Roof:Composition
- Year built:2001
- Building area:1,391 sq. ft.
- Lot area:0.16 Acres
Schools
- High school:Bell
- Elementary school:Hursthills
Finances and disclosures
- Price:$325,000
- Price per sq. ft.:$233.64
- Tax amount:$6,353
New listings near 8532 Trinity Vista Trail
- New
 $400,000Active4 beds 3 baths2,790 sq. ft.
$400,000Active4 beds 3 baths2,790 sq. ft.6929 Windwood Trail, Fort Worth, TX 76132
MLS# 21024803Listed by: FORT WORTH PROPERTY GROUP - New
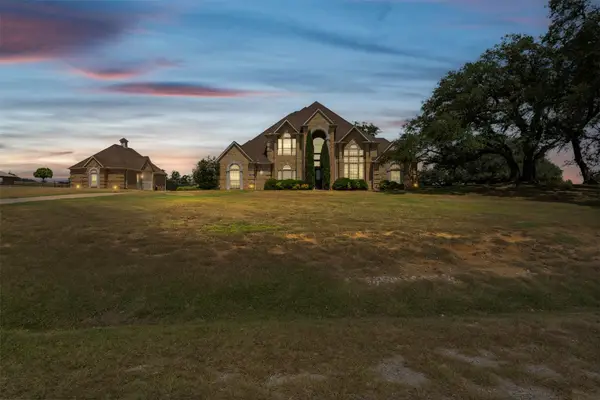 $1,150,000Active5 beds 4 baths4,195 sq. ft.
$1,150,000Active5 beds 4 baths4,195 sq. ft.175 N Boyce Lane, Fort Worth, TX 76108
MLS# 21030793Listed by: WEICHERT REALTORS, TEAM REALTY - New
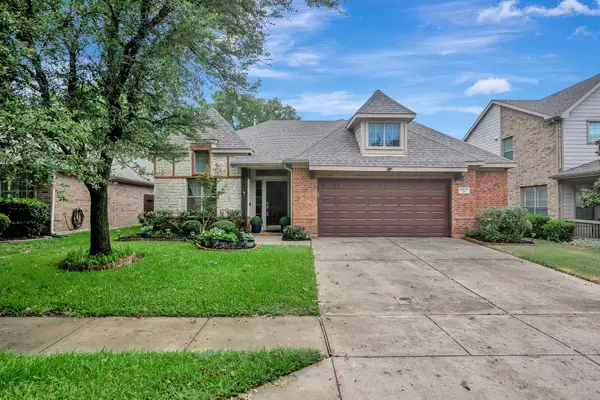 $410,000Active3 beds 3 baths2,320 sq. ft.
$410,000Active3 beds 3 baths2,320 sq. ft.9829 Mcfarring Drive, Fort Worth, TX 76244
MLS# 21031068Listed by: CHANDLER CROUCH, REALTORS - New
 $370,000Active3 beds 2 baths1,676 sq. ft.
$370,000Active3 beds 2 baths1,676 sq. ft.736 Shepperton Way, Fort Worth, TX 76247
MLS# 21037380Listed by: KELLER WILLIAMS REALTY-FM - Open Sun, 2 to 4pmNew
 $3,100,000Active5 beds 5 baths5,211 sq. ft.
$3,100,000Active5 beds 5 baths5,211 sq. ft.6124 Lake Shore Drive, Fort Worth, TX 76179
MLS# 21037825Listed by: KELLER WILLIAMS FORT WORTH - Open Sun, 12 to 2pmNew
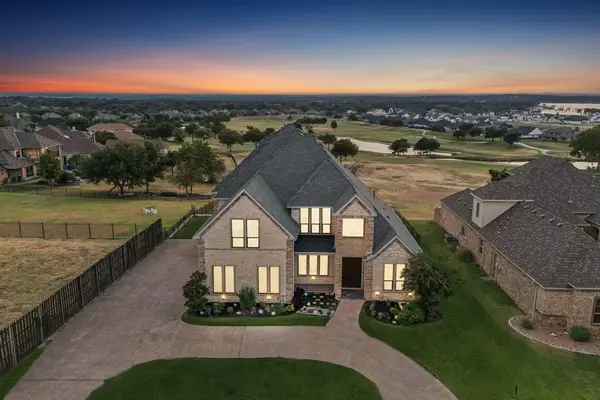 $1,049,000Active4 beds 4 baths4,787 sq. ft.
$1,049,000Active4 beds 4 baths4,787 sq. ft.12509 Avondale Ridge Drive, Fort Worth, TX 76179
MLS# 21037994Listed by: KELLER WILLIAMS FORT WORTH - New
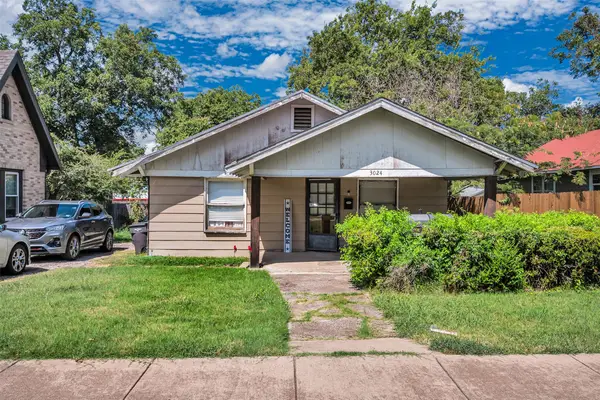 $180,000Active2 beds 1 baths1,062 sq. ft.
$180,000Active2 beds 1 baths1,062 sq. ft.3024 James Avenue, Fort Worth, TX 76110
MLS# 21038959Listed by: SU KAZA REALTY, LLC - New
 $219,500Active2 beds 1 baths1,118 sq. ft.
$219,500Active2 beds 1 baths1,118 sq. ft.1924 N Edgewood Terrace, Fort Worth, TX 76103
MLS# 21035894Listed by: RELO RADAR - New
 $314,900Active3 beds 2 baths2,150 sq. ft.
$314,900Active3 beds 2 baths2,150 sq. ft.8312 Orchard Creek Road, Fort Worth, TX 76123
MLS# 21038868Listed by: READY REAL ESTATE LLC - New
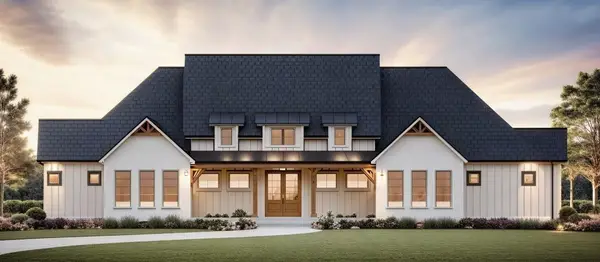 $1,199,000Active4 beds 4 baths3,705 sq. ft.
$1,199,000Active4 beds 4 baths3,705 sq. ft.12453 Bella Dio Drive, Fort Worth, TX 76126
MLS# 21038934Listed by: LISTING RESULTS, LLC
