8633 Shadow Trace Drive, Fort Worth, TX 76244
Local realty services provided by:Better Homes and Gardens Real Estate The Bell Group

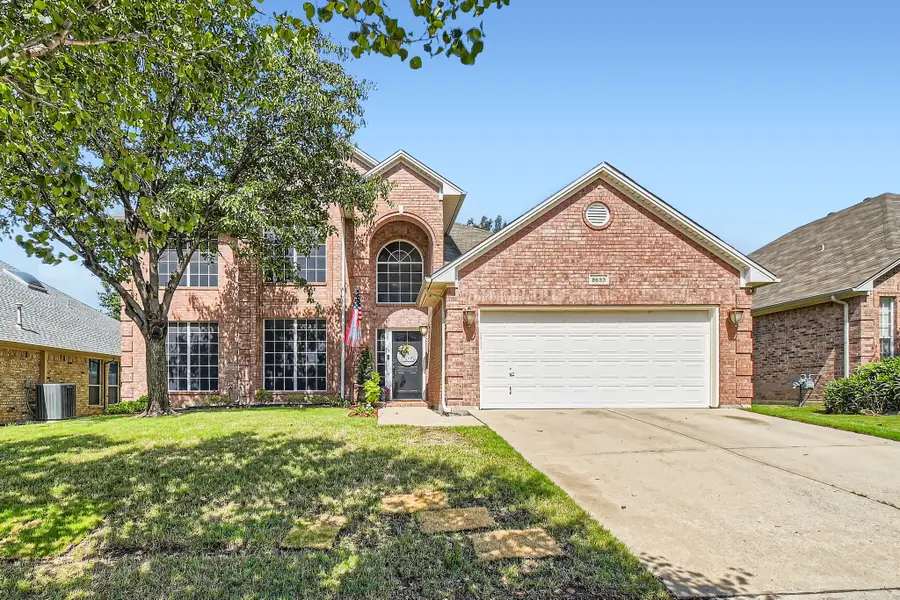
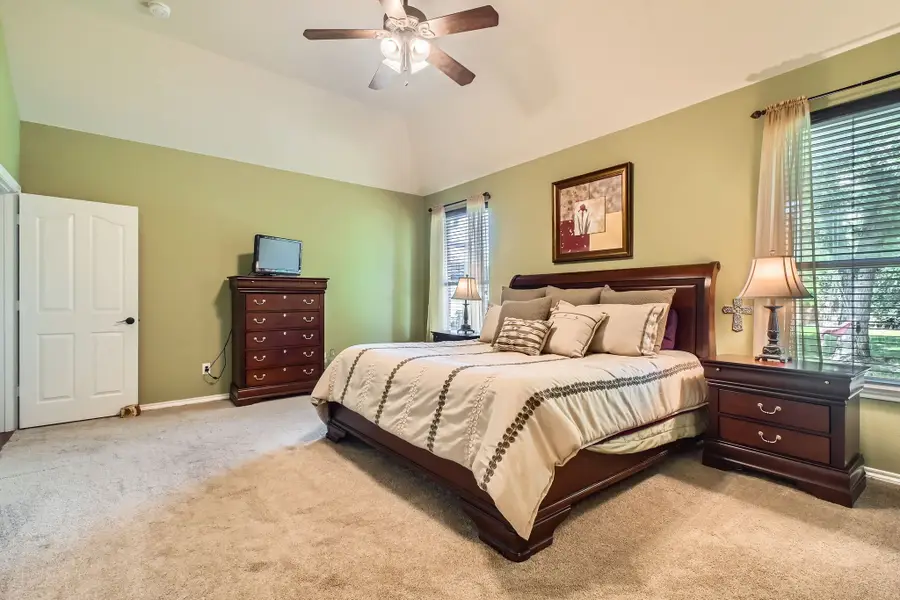
Listed by:josh simmons713-470-2161
Office:swre,inc
MLS#:20950291
Source:GDAR
Price summary
- Price:$440,000
- Price per sq. ft.:$152.99
- Monthly HOA dues:$30
About this home
NEW ROOF INSTALLED JULY 2025! Move-in ready and made to impress! This beautifully updated home offers the ideal floor plan for today’s lifestyle, sitting on one of the largest lots in the neighborhood. From the moment you step inside, you’ll notice the fresh coat of paint throughout, the newly installed quartz countertops in the kitchen, and new touches of flooring giving this home a modern, refreshed look for the new buyer. Upstairs, you’ll find brand-new carpet in the living area and secondary bedrooms, offering a neat and comfortable retreat. The functional layout includes a spacious upstairs loft—perfect for a second living area, playroom, or media space. Downstairs, the primary suite features a massive walk-in closet that could easily rival your favorite boutique, and the bathrooms have been stylishly updated with granite countertops, sleek light fixtures, and tasteful backsplash accents. Next, step outside and prepare to be wowed—the oversized backyard offers plenty of room for entertaining, gardening, or creating your dream outdoor oasis. This gorgeous property located in Keller, TX is just minutes away from Presidio Towne Crossing, Alliance Town Center, and only 9 minutes away from Texas’ best kept secret, H-E-B. You’ll enjoy access to numerous shopping, dining, and recreation spots in the area. To top it all off, Top Rated Keller ISD schools are mere blocks away. Don’t miss your chance to own this home that checks all the boxes. Schedule your private tour today!
Contact an agent
Home facts
- Year built:2002
- Listing Id #:20950291
- Added:76 day(s) ago
- Updated:August 16, 2025 at 11:34 AM
Rooms and interior
- Bedrooms:4
- Total bathrooms:3
- Full bathrooms:2
- Half bathrooms:1
- Living area:2,876 sq. ft.
Heating and cooling
- Cooling:Ceiling Fans, Central Air, Electric
- Heating:Central, Electric, Fireplaces
Structure and exterior
- Roof:Composition
- Year built:2002
- Building area:2,876 sq. ft.
- Lot area:0.23 Acres
Schools
- High school:Central
- Elementary school:Lonestar
Finances and disclosures
- Price:$440,000
- Price per sq. ft.:$152.99
- Tax amount:$8,421
New listings near 8633 Shadow Trace Drive
- New
 $335,000Active3 beds 2 baths2,094 sq. ft.
$335,000Active3 beds 2 baths2,094 sq. ft.8409 Meadow Sweet Lane, Fort Worth, TX 76123
MLS# 21030543Listed by: TRINITY GROUP REALTY - New
 $329,000Active3 beds 2 baths1,704 sq. ft.
$329,000Active3 beds 2 baths1,704 sq. ft.9921 Flying Wing Way, Fort Worth, TX 76131
MLS# 21031158Listed by: COMPASS RE TEXAS, LLC - New
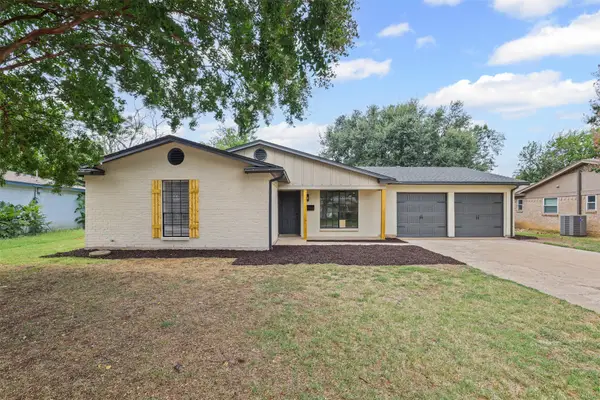 $329,900Active3 beds 2 baths1,483 sq. ft.
$329,900Active3 beds 2 baths1,483 sq. ft.4637 Ivanhoe Drive, Fort Worth, TX 76132
MLS# 21035214Listed by: MONUMENT REALTY - New
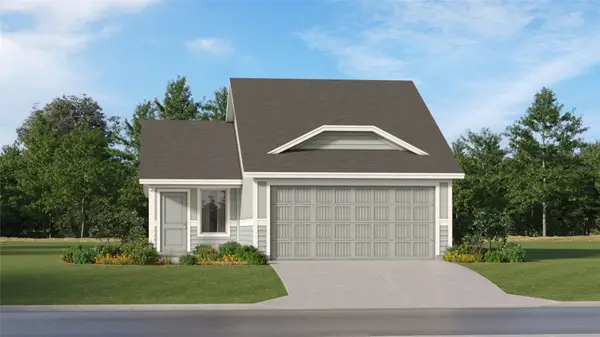 $252,449Active3 beds 2 baths1,411 sq. ft.
$252,449Active3 beds 2 baths1,411 sq. ft.1609 Stellar Sea Lane, Fort Worth, TX 76140
MLS# 21035438Listed by: TURNER MANGUM LLC - New
 $394,742Active4 beds 3 baths2,050 sq. ft.
$394,742Active4 beds 3 baths2,050 sq. ft.6929 Night Owl Lane, Fort Worth, TX 76036
MLS# 21035482Listed by: LEGEND HOME CORP - New
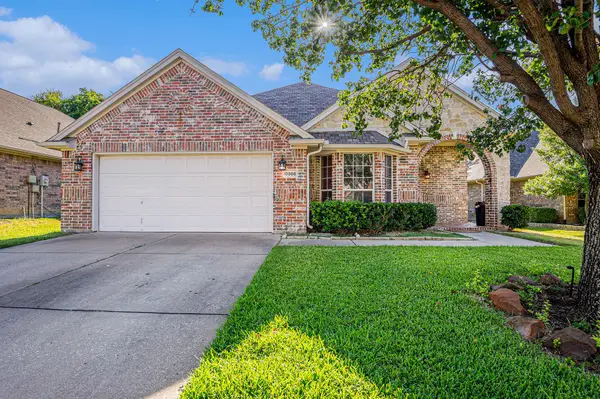 $374,999Active3 beds 2 baths2,222 sq. ft.
$374,999Active3 beds 2 baths2,222 sq. ft.10508 Stoneside Trail, Fort Worth, TX 76244
MLS# 21018850Listed by: MARK SPAIN REAL ESTATE - New
 $246,349Active3 beds 2 baths1,266 sq. ft.
$246,349Active3 beds 2 baths1,266 sq. ft.1617 Stellar Sea Lane, Fort Worth, TX 76140
MLS# 21035291Listed by: TURNER MANGUM LLC - New
 $348,000Active2 beds 2 baths1,348 sq. ft.
$348,000Active2 beds 2 baths1,348 sq. ft.1357 Roaring Springs Road, Fort Worth, TX 76114
MLS# 21024384Listed by: WILLIAMS TREW REAL ESTATE - New
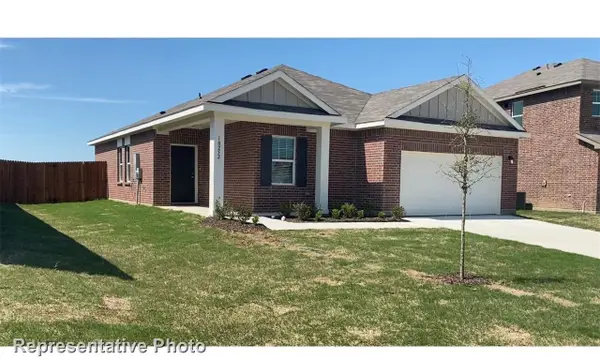 $318,990Active3 beds 2 baths1,420 sq. ft.
$318,990Active3 beds 2 baths1,420 sq. ft.12701 Big Ranch Road, Fort Worth, TX 76179
MLS# 21035173Listed by: HOMESUSA.COM - New
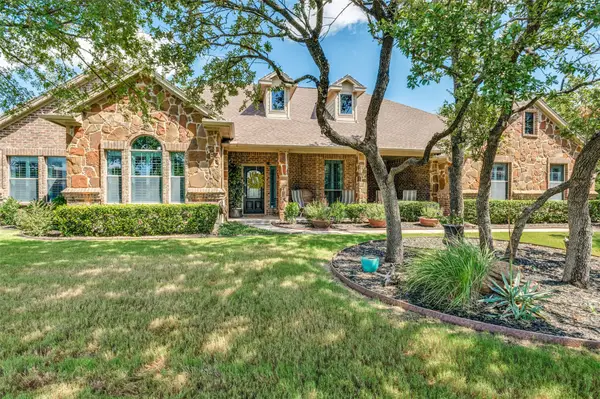 $620,000Active3 beds 3 baths2,843 sq. ft.
$620,000Active3 beds 3 baths2,843 sq. ft.5946 Feather Wind Way, Fort Worth, TX 76135
MLS# 21035177Listed by: FATHOM REALTY LLC
