9101 Westwood Shores Drive, Fort Worth, TX 76179
Local realty services provided by:Better Homes and Gardens Real Estate Senter, REALTORS(R)
Listed by:deborah bailey817-731-8466
Office:briggs freeman sotheby's int'l
MLS#:20955658
Source:GDAR
Price summary
- Price:$450,000
- Price per sq. ft.:$185.8
About this home
Nestled in the peaceful, sought-after Secret Harbor community, this beautifully updated 3-bedroom, 3-bath home offers stunning lake views of Eagle Mountain Lake without being directly on the water. Perfectly situated on a quiet cul-de-sac, this residence features a flexible floor plan with split bedrooms on opposite sides of the home, providing privacy and comfort for everyone.
Inside, you’ll find formal living and dining rooms that can easily double as an office or creative spaces to fit your lifestyle. A versatile bonus room offers the option to become a 4th bedroom, home office, or playroom — perfect for today’s flexible living needs. The double-sided fireplace shared by the living room and master suite adds cozy warmth and a unique focal point.
The kitchen overlooks peaceful lake views right from the sink and opens to an extended covered patio that offers privacy and shade, making it ideal for outdoor entertaining or relaxing while enjoying the lush, manicured backyard. Stainless steel appliances complete the kitchen, and the refrigerator conveys with the home.
Additional highlights include an oversized, extended 2-car garage, fresh paint, new carpet, updated lighting, and landscaping that enhance the home’s curb appeal. The roof is less than five years old, providing peace of mind for years to come.
As part of a voluntary HOA, you gain access to exclusive community amenities including a boat ramp—perfect for enjoying Eagle Mountain Lake’s boating and water activities. This move-in ready home perfectly blends style, functionality, and lakeside living convenience.
Experience the best of lake views, a flexible floor plan, and a prime location in Secret Harbor — your dream home awaits!
Contact an agent
Home facts
- Year built:1985
- Listing ID #:20955658
- Added:121 day(s) ago
- Updated:October 17, 2025 at 08:47 PM
Rooms and interior
- Bedrooms:3
- Total bathrooms:3
- Full bathrooms:3
- Living area:2,422 sq. ft.
Structure and exterior
- Roof:Composition
- Year built:1985
- Building area:2,422 sq. ft.
- Lot area:0.31 Acres
Schools
- High school:Boswell
- Middle school:Wayside
- Elementary school:Eagle Mountain
Finances and disclosures
- Price:$450,000
- Price per sq. ft.:$185.8
- Tax amount:$11,167
New listings near 9101 Westwood Shores Drive
- New
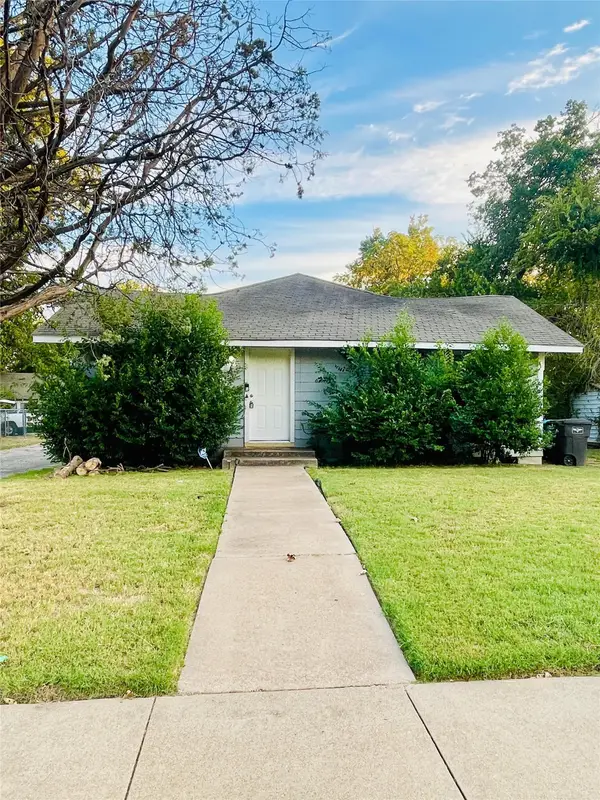 $273,000Active3 beds 2 baths1,360 sq. ft.
$273,000Active3 beds 2 baths1,360 sq. ft.2508 Dalford Street, Fort Worth, TX 76111
MLS# 21082293Listed by: REAL BROKER, LLC - New
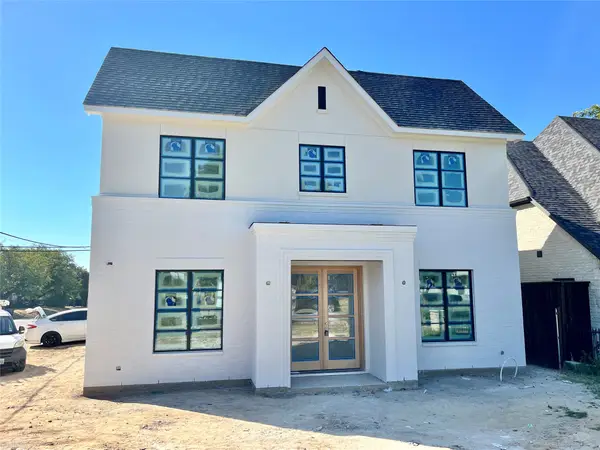 $1,450,000Active4 beds 4 baths3,877 sq. ft.
$1,450,000Active4 beds 4 baths3,877 sq. ft.5501 Pershing Avenue, Fort Worth, TX 76107
MLS# 21085930Listed by: TX LIFE REALTY - New
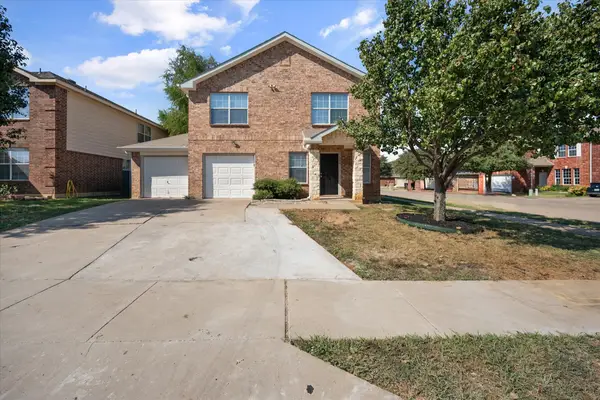 $349,999Active3 beds 3 baths2,242 sq. ft.
$349,999Active3 beds 3 baths2,242 sq. ft.800 Green Heath Avenue, Fort Worth, TX 76120
MLS# 21087555Listed by: KELLER WILLIAMS REALTY - New
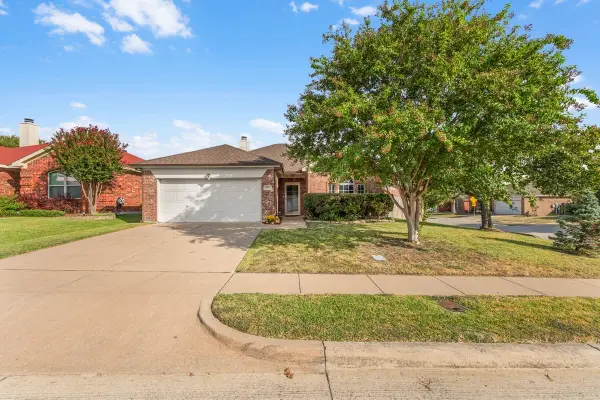 $289,000Active3 beds 2 baths1,418 sq. ft.
$289,000Active3 beds 2 baths1,418 sq. ft.4029 Tallgrass Trail, Fort Worth, TX 76244
MLS# 21089204Listed by: CENTURY 21 JUDGE FITE CO. - Open Sat, 10 to 11amNew
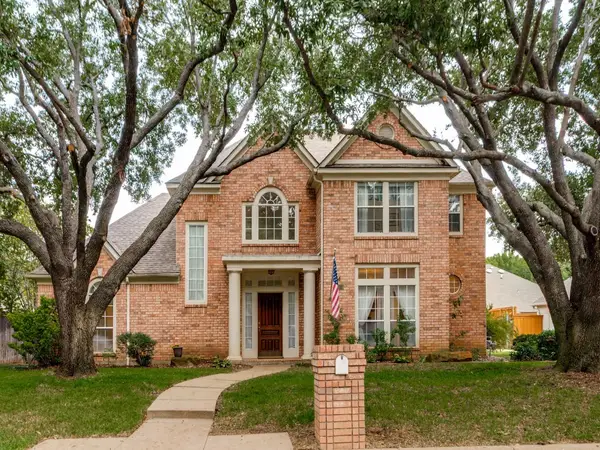 $599,500Active4 beds 5 baths3,346 sq. ft.
$599,500Active4 beds 5 baths3,346 sq. ft.5009 River Bluff Drive, Fort Worth, TX 76132
MLS# 21089602Listed by: REAL ESTATE BY PAT GRAY - New
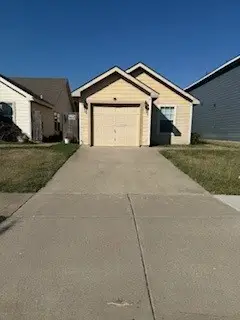 $220,000Active2 beds 2 baths1,072 sq. ft.
$220,000Active2 beds 2 baths1,072 sq. ft.10716 Wild Oak Drive, Fort Worth, TX 76140
MLS# 21090146Listed by: GILLIN REALTY, LLC - New
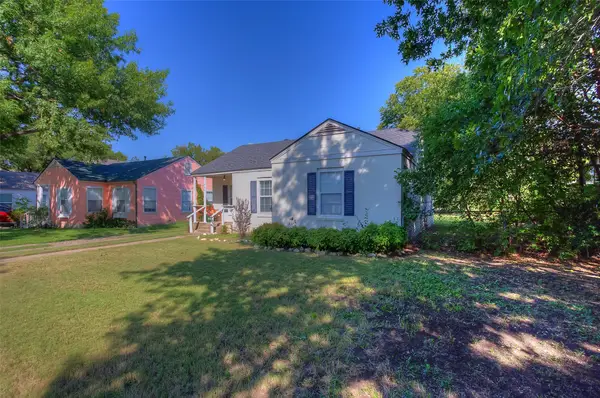 $380,000Active3 beds 2 baths1,115 sq. ft.
$380,000Active3 beds 2 baths1,115 sq. ft.3241 Merida Avenue, Fort Worth, TX 76109
MLS# 21090180Listed by: COMPASS RE TEXAS, LLC - Open Sat, 11am to 1pmNew
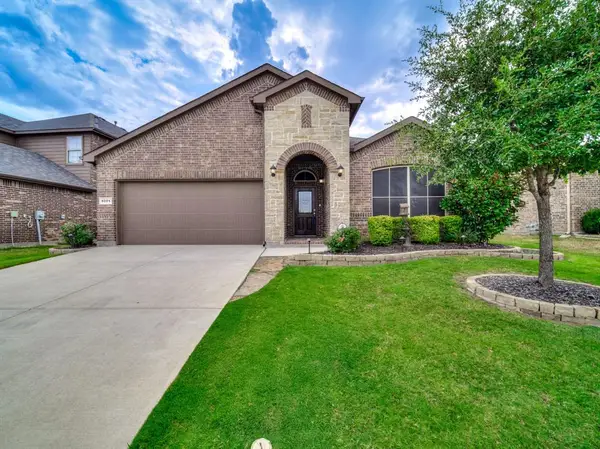 Listed by BHGRE$399,900Active3 beds 2 baths2,015 sq. ft.
Listed by BHGRE$399,900Active3 beds 2 baths2,015 sq. ft.9201 Bronze Meadow Drive, Fort Worth, TX 76131
MLS# 21066157Listed by: BETTER HOMES & GARDENS, WINANS - New
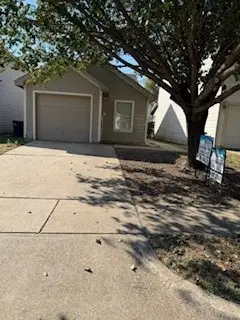 $224,000Active3 beds 2 baths1,098 sq. ft.
$224,000Active3 beds 2 baths1,098 sq. ft.1452 Pine Lane, Fort Worth, TX 76140
MLS# 21088771Listed by: GILLIN REALTY, LLC - New
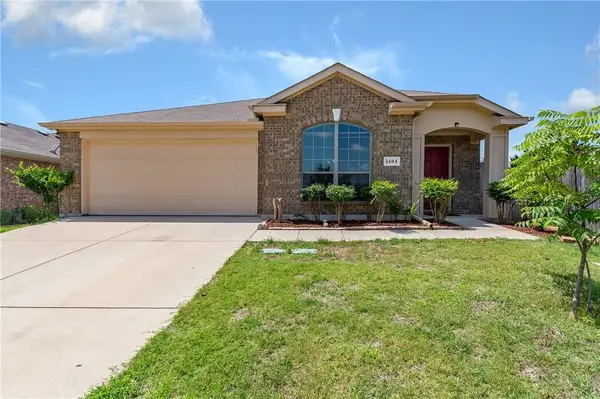 $320,000Active4 beds 2 baths2,122 sq. ft.
$320,000Active4 beds 2 baths2,122 sq. ft.1404 Trading Post Drive, Fort Worth, TX 76131
MLS# 21089705Listed by: FATHOM REALTY
