9133 Copper Crossing Drive, Fort Worth, TX 76131
Local realty services provided by:Better Homes and Gardens Real Estate The Bell Group
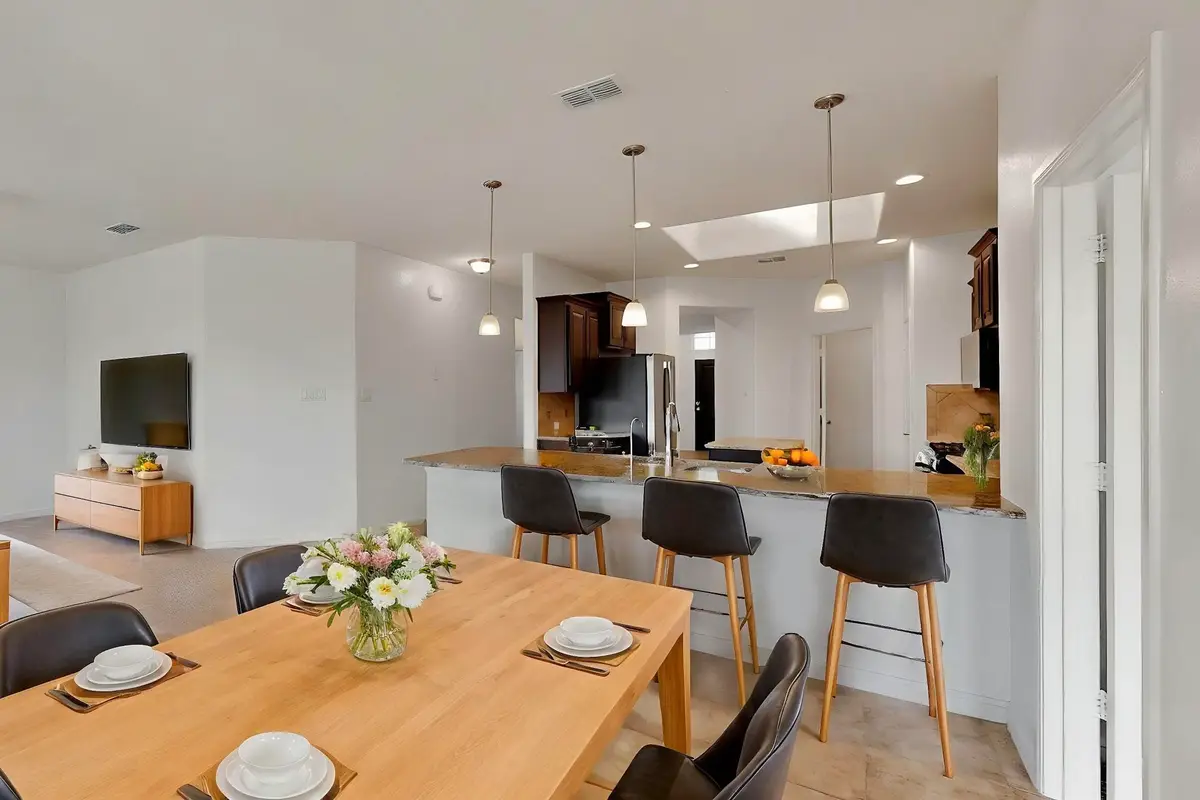
9133 Copper Crossing Drive,Fort Worth, TX 76131
$347,500Last list price
- 3 Beds
- 2 Baths
- - sq. ft.
- Single family
- Sold
Listed by:marisol romero469-676-2565
Office:julio romero llc, realtors
MLS#:20917387
Source:GDAR
Sorry, we are unable to map this address
Price summary
- Price:$347,500
- Monthly HOA dues:$54.17
About this home
This spacious 1,826 sqft home offers 3 bedrooms, 2 baths, plus a bonus office — perfect for working from home or creating a quiet retreat. The layout features a welcoming foyer, a formal living room, a large open family room, and a bright dining area ideal for entertaining. The kitchen is centrally located and steps away from a walk-in pantry and laundry room, adding everyday convenience. The private primary suite includes an ensuite bath and garden tub, and a walk-in closet, while two additional bedrooms and a full bath are tucked on the opposite side of the home for privacy. The attached garage provides plenty of space for vehicles and storage. Multiple flexible spaces throughout the home make it easy to customize to your lifestyle.
Don’t miss this opportunity to make this versatile and well-laid-out home your own!
All information deemed reliable but not guaranteed. All information contained herein must be verified by buyer and or buyer's agent.
Contact an agent
Home facts
- Year built:2019
- Listing Id #:20917387
- Added:105 day(s) ago
- Updated:August 22, 2025 at 06:35 AM
Rooms and interior
- Bedrooms:3
- Total bathrooms:2
- Full bathrooms:2
Heating and cooling
- Cooling:Central Air, Electric
- Heating:Central, Natural Gas
Structure and exterior
- Year built:2019
Schools
- High school:Saginaw
- Middle school:Prairie Vista
- Elementary school:Copper Creek
Finances and disclosures
- Price:$347,500
- Tax amount:$8,920
New listings near 9133 Copper Crossing Drive
- New
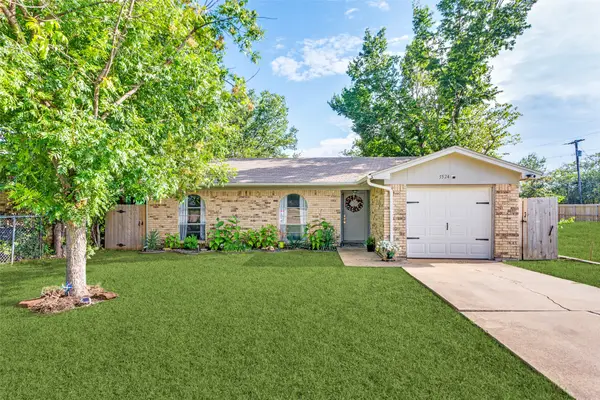 $225,000Active3 beds 2 baths999 sq. ft.
$225,000Active3 beds 2 baths999 sq. ft.5524 Truman Drive, Fort Worth, TX 76112
MLS# 21039593Listed by: UNITED REAL ESTATE FRISCO - New
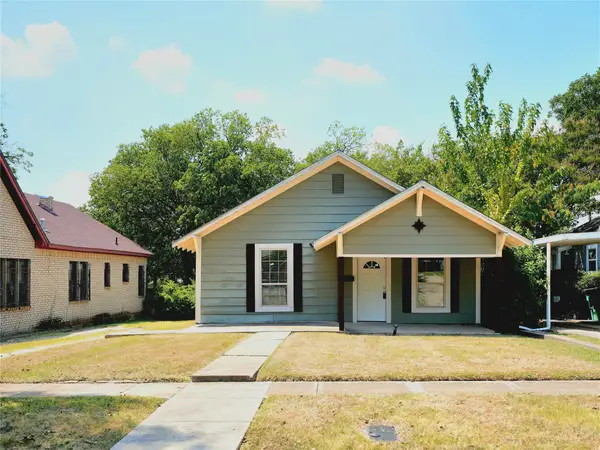 $269,900Active3 beds 1 baths1,189 sq. ft.
$269,900Active3 beds 1 baths1,189 sq. ft.3012 Ryan Avenue, Fort Worth, TX 76110
MLS# 21037429Listed by: ROOTS REAL ESTATE CO. - New
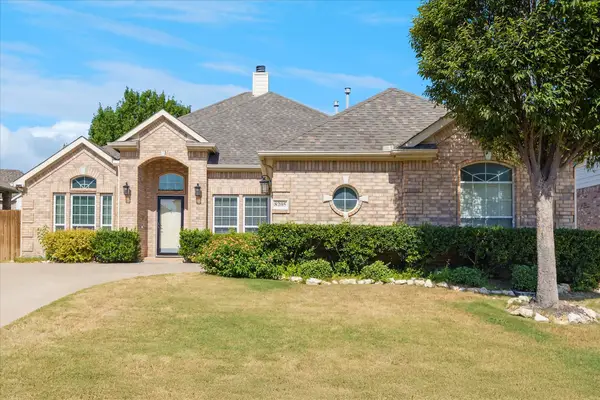 $433,000Active4 beds 3 baths2,827 sq. ft.
$433,000Active4 beds 3 baths2,827 sq. ft.8205 Painted Tree Trail, Fort Worth, TX 76131
MLS# 21037471Listed by: RENDON REALTY, LLC - New
 $269,900Active3 beds 2 baths1,345 sq. ft.
$269,900Active3 beds 2 baths1,345 sq. ft.8904 Zubia Lane, Fort Worth, TX 76131
MLS# 20985675Listed by: NU HOME SOURCE REALTY, LLC - New
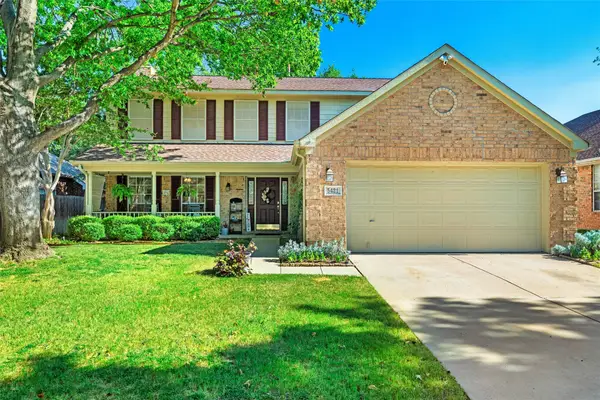 $440,000Active5 beds 3 baths2,455 sq. ft.
$440,000Active5 beds 3 baths2,455 sq. ft.5421 Tularosa Drive, Fort Worth, TX 76137
MLS# 21033479Listed by: 221 REALTY ADVISORS - New
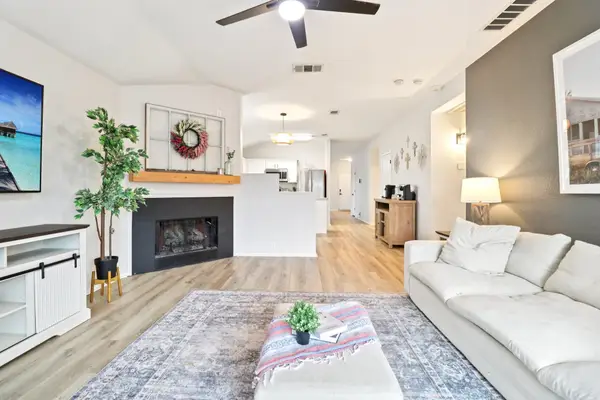 $306,000Active3 beds 2 baths1,836 sq. ft.
$306,000Active3 beds 2 baths1,836 sq. ft.8400 Minturn Drive, Fort Worth, TX 76131
MLS# 21038384Listed by: GREAT WESTERN REALTY - New
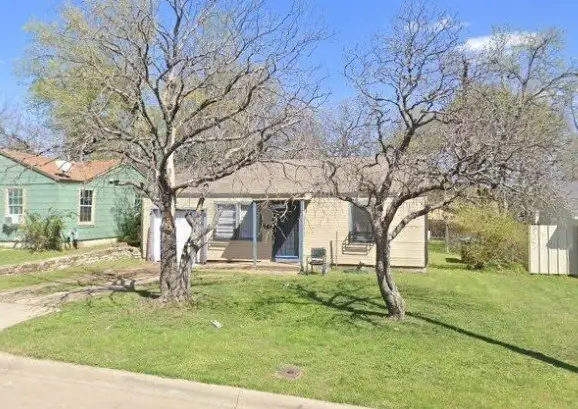 $135,000Active2 beds 1 baths762 sq. ft.
$135,000Active2 beds 1 baths762 sq. ft.3233 Evans Avenue, Fort Worth, TX 76110
MLS# 21038513Listed by: UNITED REAL ESTATE DFW - New
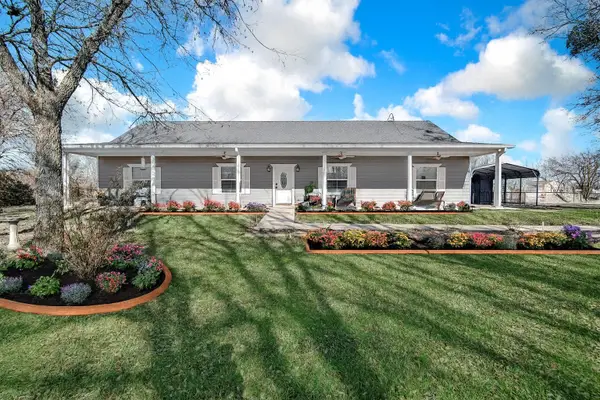 $409,900Active4 beds 3 baths2,380 sq. ft.
$409,900Active4 beds 3 baths2,380 sq. ft.12642 Kollmeyer Way, Fort Worth, TX 76126
MLS# 21039512Listed by: READY REAL ESTATE LLC - New
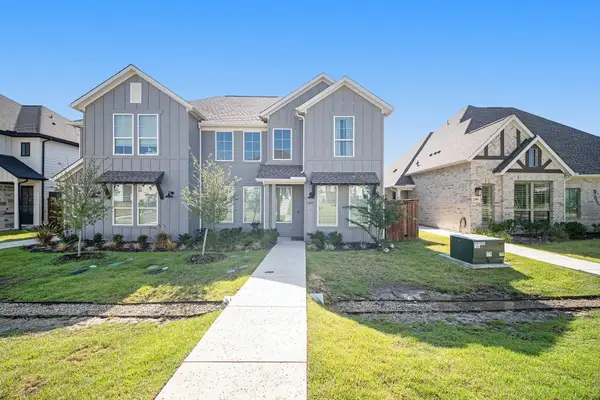 $449,900Active3 beds 4 baths2,409 sq. ft.
$449,900Active3 beds 4 baths2,409 sq. ft.2307 Offerande Drive, Fort Worth, TX 76008
MLS# 21034431Listed by: MARK SPAIN REAL ESTATE - Open Sat, 2 to 4pmNew
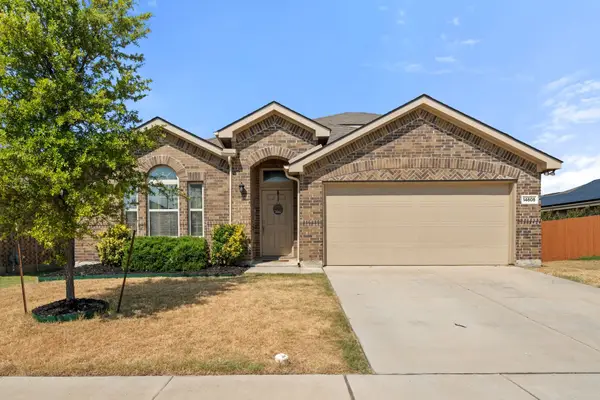 $375,000Active4 beds 3 baths2,372 sq. ft.
$375,000Active4 beds 3 baths2,372 sq. ft.14605 Sundog Way, Fort Worth, TX 76052
MLS# 21037257Listed by: GATHER HOME REALTY
