9149 Liberty Crossing Drive, Fort Worth, TX 76131
Local realty services provided by:Better Homes and Gardens Real Estate The Bell Group
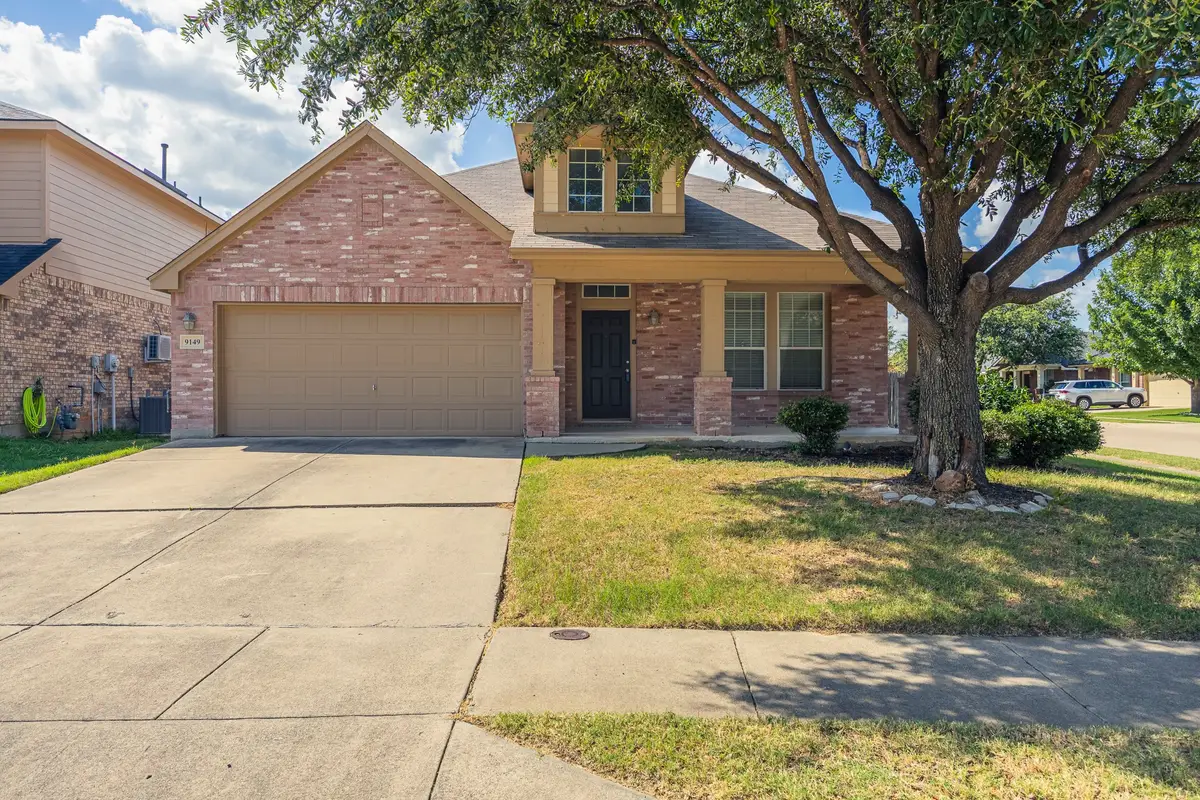
Listed by:melissa mccurley(940) 299-8446
Office:exp realty
MLS#:20978872
Source:GDAR
Sorry, we are unable to map this address
Price summary
- Price:$369,900
- Monthly HOA dues:$33.25
About this home
Experience refined family living in the heart of Fort Worth. This stunning 4-bedroom, 3-bathroom corner lot residence, spanning 2,688 square feet, presents the perfect balance of elegant design and everyday comfort for today's thoughtful homeowner. Turn-key charm with a brand-new roof (March-2025) — enjoy peace of mind from day one. Light-filled and open-plan living: a seamless flow from the spacious living room into the cozy family room, breakfast nook, and formal dining area. Gourmet open kitchen adorned with abundant cabinetry and a convenient island—perfect for culinary creativity and casual gatherings. Luxurious first-floor primary suite featuring an ensuite with garden tub, separate shower, and generous built-in storage. Upstairs bonus or game room with full bath — ideal for household fun, movie nights, or a chic home office. Impressively spacious secondary bedrooms ensure comfort and privacy for everyone. The backyard and covered patio beckon for summer BBQs, while the community pool provides an extra splash of leisure. Set on an 8,712-sq-ft corner lot, this home offers room to roam in a beautifully landscaped setting. Just a quick drive to shopping, dining, top-rated schools, and easy freeway access—live close to all while nestled in a serene, family-friendly enclave. This is more than just a house—it’s your next chapter wrapped in style, convenience, and value.
Contact an agent
Home facts
- Year built:2006
- Listing Id #:20978872
- Added:55 day(s) ago
- Updated:August 22, 2025 at 06:34 AM
Rooms and interior
- Bedrooms:4
- Total bathrooms:3
- Full bathrooms:3
Heating and cooling
- Cooling:Central Air, Electric
- Heating:Central, Electric
Structure and exterior
- Roof:Composition
- Year built:2006
Schools
- High school:Saginaw
- Middle school:Prairie Vista
- Elementary school:Comanche Springs
Finances and disclosures
- Price:$369,900
- Tax amount:$8,584
New listings near 9149 Liberty Crossing Drive
- New
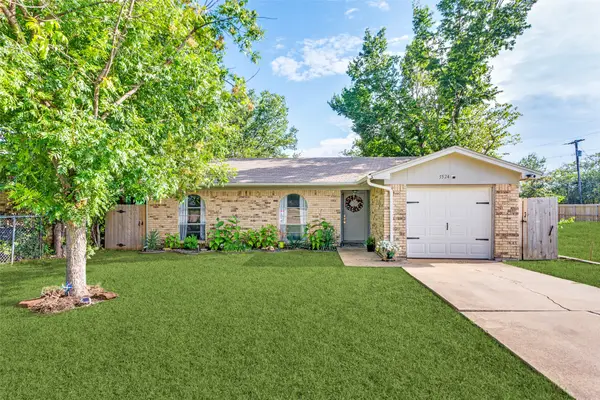 $225,000Active3 beds 2 baths999 sq. ft.
$225,000Active3 beds 2 baths999 sq. ft.5524 Truman Drive, Fort Worth, TX 76112
MLS# 21039593Listed by: UNITED REAL ESTATE FRISCO - New
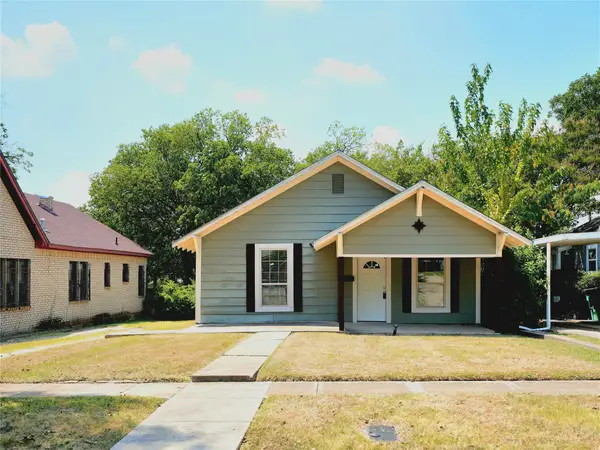 $269,900Active3 beds 1 baths1,189 sq. ft.
$269,900Active3 beds 1 baths1,189 sq. ft.3012 Ryan Avenue, Fort Worth, TX 76110
MLS# 21037429Listed by: ROOTS REAL ESTATE CO. - New
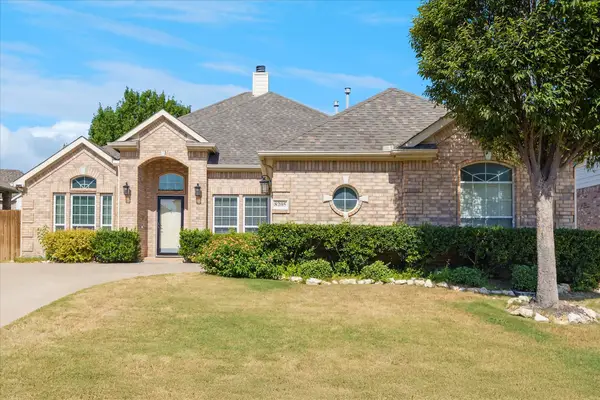 $433,000Active4 beds 3 baths2,827 sq. ft.
$433,000Active4 beds 3 baths2,827 sq. ft.8205 Painted Tree Trail, Fort Worth, TX 76131
MLS# 21037471Listed by: RENDON REALTY, LLC - New
 $269,900Active3 beds 2 baths1,345 sq. ft.
$269,900Active3 beds 2 baths1,345 sq. ft.8904 Zubia Lane, Fort Worth, TX 76131
MLS# 20985675Listed by: NU HOME SOURCE REALTY, LLC - New
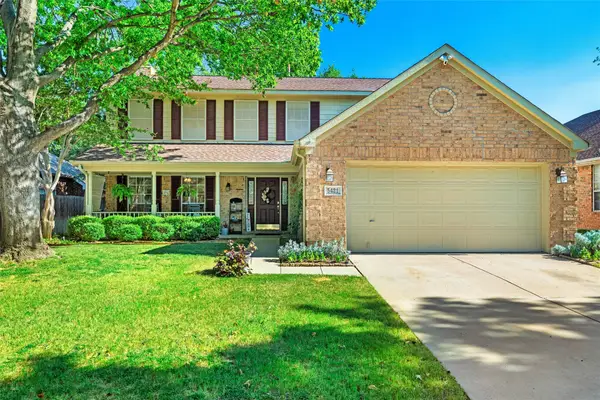 $440,000Active5 beds 3 baths2,455 sq. ft.
$440,000Active5 beds 3 baths2,455 sq. ft.5421 Tularosa Drive, Fort Worth, TX 76137
MLS# 21033479Listed by: 221 REALTY ADVISORS - New
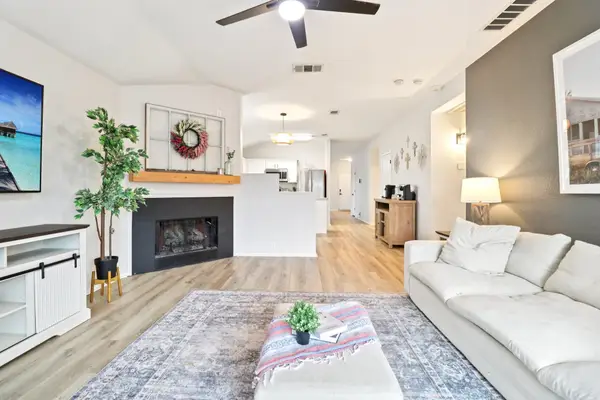 $306,000Active3 beds 2 baths1,836 sq. ft.
$306,000Active3 beds 2 baths1,836 sq. ft.8400 Minturn Drive, Fort Worth, TX 76131
MLS# 21038384Listed by: GREAT WESTERN REALTY - New
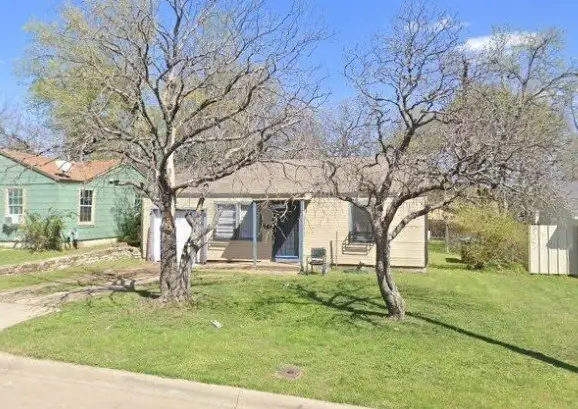 $135,000Active2 beds 1 baths762 sq. ft.
$135,000Active2 beds 1 baths762 sq. ft.3233 Evans Avenue, Fort Worth, TX 76110
MLS# 21038513Listed by: UNITED REAL ESTATE DFW - New
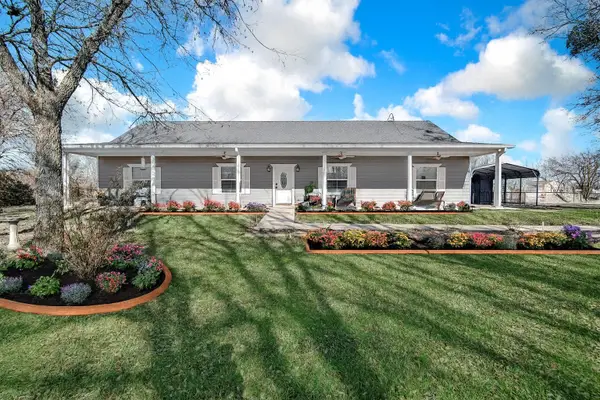 $409,900Active4 beds 3 baths2,380 sq. ft.
$409,900Active4 beds 3 baths2,380 sq. ft.12642 Kollmeyer Way, Fort Worth, TX 76126
MLS# 21039512Listed by: READY REAL ESTATE LLC - New
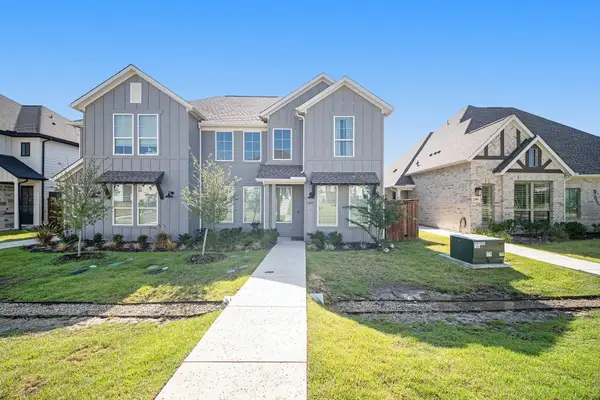 $449,900Active3 beds 4 baths2,409 sq. ft.
$449,900Active3 beds 4 baths2,409 sq. ft.2307 Offerande Drive, Fort Worth, TX 76008
MLS# 21034431Listed by: MARK SPAIN REAL ESTATE - Open Sat, 2 to 4pmNew
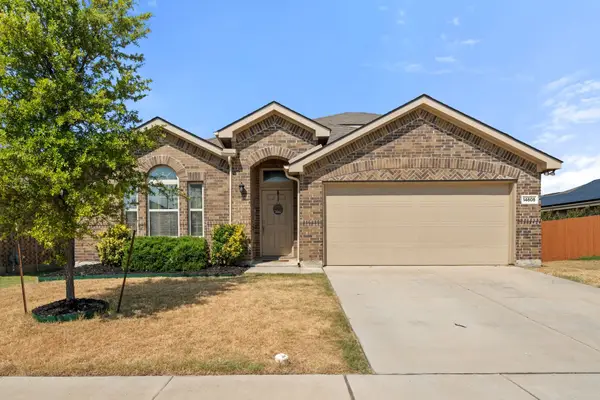 $375,000Active4 beds 3 baths2,372 sq. ft.
$375,000Active4 beds 3 baths2,372 sq. ft.14605 Sundog Way, Fort Worth, TX 76052
MLS# 21037257Listed by: GATHER HOME REALTY
