9228 Cheswick Drive, Fort Worth, TX 76123
Local realty services provided by:Better Homes and Gardens Real Estate Senter, REALTORS(R)
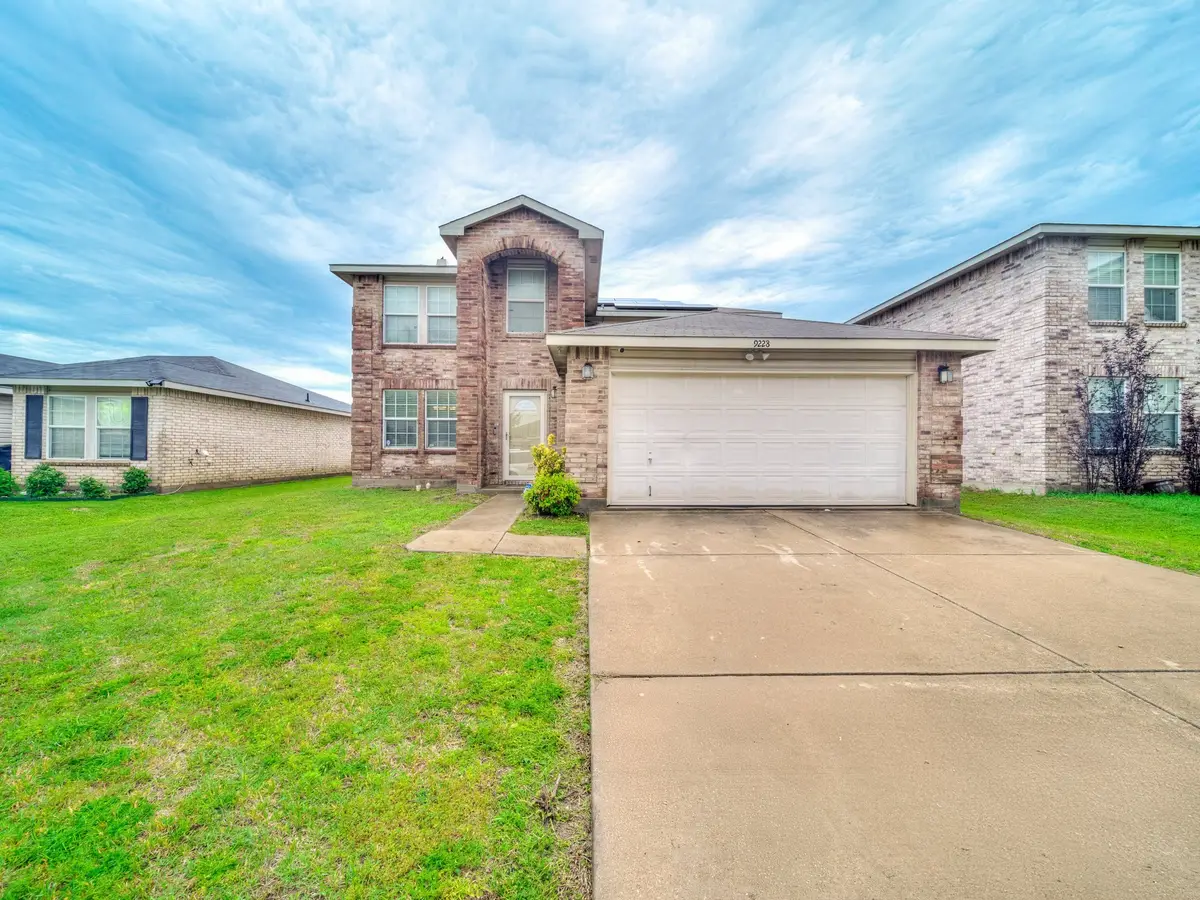


Listed by:abbey oladele972-504-8021
Office:targetcost realty
MLS#:20942055
Source:GDAR
Price summary
- Price:$318,999
- Price per sq. ft.:$121.29
- Monthly HOA dues:$88
About this home
Boasting over 2,600 square feet of thoughtfully designed living space, this move-in-ready home is sure to impress. Freshly painted interiors and brand-new carpeting provide a clean, modern feel throughout. Upon entering, you're welcomed by a flexible formal dining area—perfect for entertaining or transforming into a home office or playroom to suit your needs.
The spacious living room is filled with natural light and centers around a warm, inviting fireplace—ideal for cozy winter evenings. The open-concept kitchen features generous cabinetry, sleek granite countertops, and ample room for a breakfast table or island. Seamlessly connected to the living area, it's a great space for gathering with family and friends.
The main-floor primary suite offers privacy and comfort, featuring a luxurious 5-piece ensuite with dual vanities, a soaking tub, separate shower, and a walk-in closet. Upstairs, you’ll find three additional bedrooms, a shared full bathroom, and a versatile loft area—great for a media space, game room, or study nook.
Ideally located near top-rated schools, shopping centers, and dining spots, this home combines comfort and convenience. Plus, energy-efficient solar panels help keep utility costs down. Don’t miss out on this exceptional opportunity!
Contact an agent
Home facts
- Year built:2006
- Listing Id #:20942055
- Added:86 day(s) ago
- Updated:August 14, 2025 at 03:39 PM
Rooms and interior
- Bedrooms:4
- Total bathrooms:3
- Full bathrooms:2
- Half bathrooms:1
- Living area:2,630 sq. ft.
Heating and cooling
- Cooling:Ceiling Fans, Central Air
- Heating:Active Solar, Central, Fireplaces
Structure and exterior
- Year built:2006
- Building area:2,630 sq. ft.
- Lot area:0.13 Acres
Schools
- High school:North Crowley
- Middle school:Summer Creek
- Elementary school:Hargrave
Finances and disclosures
- Price:$318,999
- Price per sq. ft.:$121.29
- Tax amount:$7,657
New listings near 9228 Cheswick Drive
- New
 $294,500Active3 beds 2 baths1,634 sq. ft.
$294,500Active3 beds 2 baths1,634 sq. ft.3700 Tulip Tree Drive, Fort Worth, TX 76137
MLS# 21025107Listed by: EXP REALTY LLC - New
 $289,900Active3 beds 2 baths1,500 sq. ft.
$289,900Active3 beds 2 baths1,500 sq. ft.209 Wishbone Lane, Fort Worth, TX 76052
MLS# 21030469Listed by: KELLER WILLIAMS REALTY - New
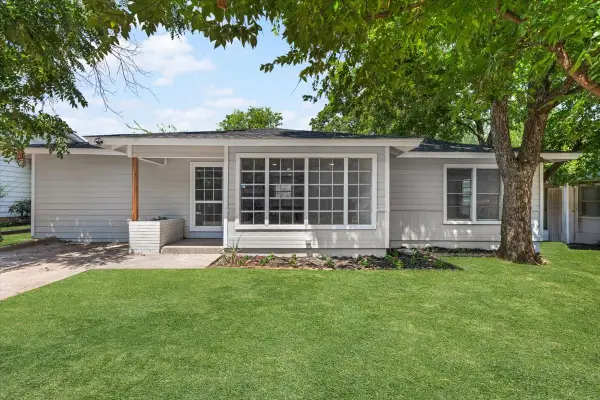 $225,000Active4 beds 2 baths1,068 sq. ft.
$225,000Active4 beds 2 baths1,068 sq. ft.5609 Wainwright Drive, Fort Worth, TX 76112
MLS# 21032199Listed by: SU KAZA REALTY, LLC - New
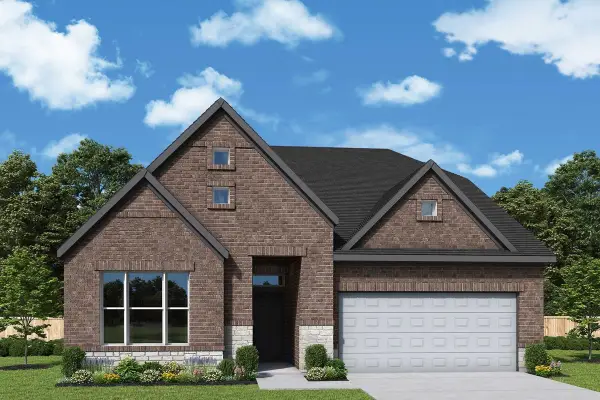 $638,227Active4 beds 4 baths2,808 sq. ft.
$638,227Active4 beds 4 baths2,808 sq. ft.7861 Winterbloom Way, Fort Worth, TX 76123
MLS# 21032428Listed by: DAVID M. WEEKLEY - New
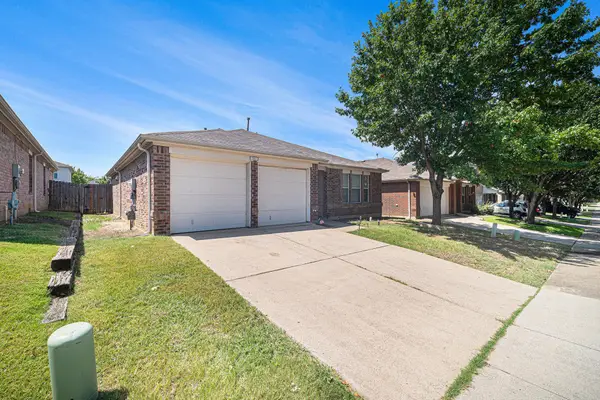 $282,000Active3 beds 2 baths1,380 sq. ft.
$282,000Active3 beds 2 baths1,380 sq. ft.1812 Wind Dancer Trail, Fort Worth, TX 76131
MLS# 21024814Listed by: MARK SPAIN REAL ESTATE - New
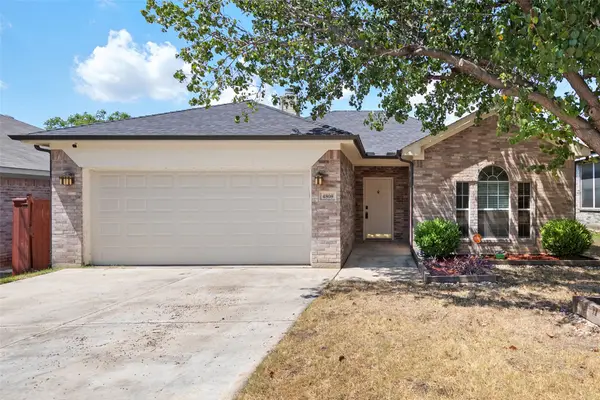 $250,000Active3 beds 2 baths1,255 sq. ft.
$250,000Active3 beds 2 baths1,255 sq. ft.4808 Boothbay Way, Fort Worth, TX 76179
MLS# 21029303Listed by: KELLER WILLIAMS REALTY - New
 $314,999Active4 beds 4 baths2,672 sq. ft.
$314,999Active4 beds 4 baths2,672 sq. ft.1241 Kielder Circle, Fort Worth, TX 76134
MLS# 21030435Listed by: ALNA REALTY - New
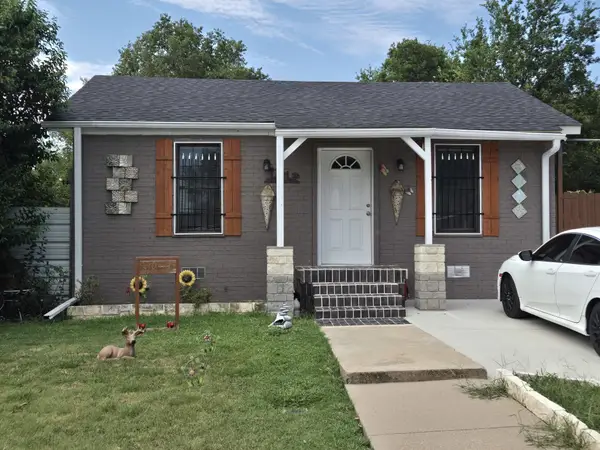 $300,000Active3 beds 2 baths1,700 sq. ft.
$300,000Active3 beds 2 baths1,700 sq. ft.722 Atlanta Street, Fort Worth, TX 76104
MLS# 21032290Listed by: BLUEMARK, LLC - New
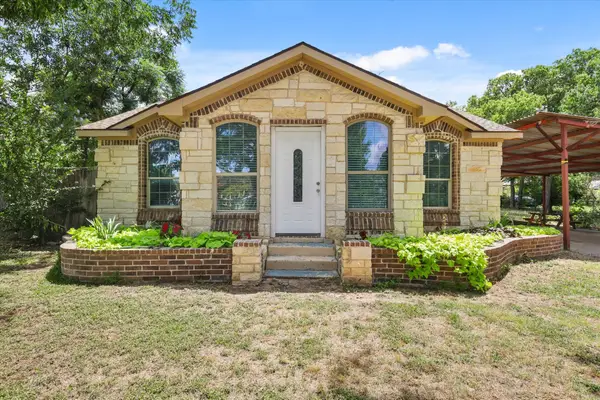 $329,000Active3 beds 2 baths1,720 sq. ft.
$329,000Active3 beds 2 baths1,720 sq. ft.3401 28th Street, Fort Worth, TX 76106
MLS# 21032343Listed by: OC TX REALTY, LLC - New
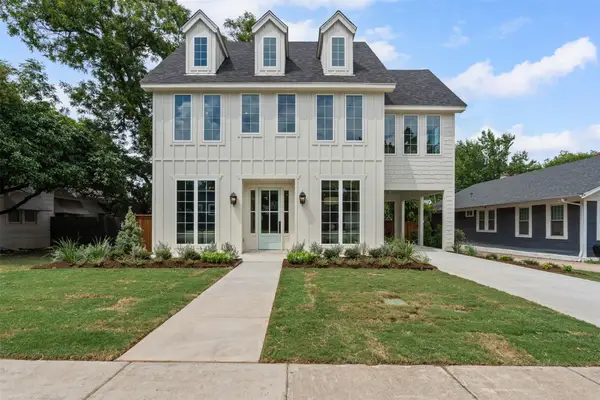 $1,749,000Active5 beds 4 baths3,793 sq. ft.
$1,749,000Active5 beds 4 baths3,793 sq. ft.3928 Clarke Avenue, Fort Worth, TX 76107
MLS# 21014898Listed by: MOTIVE REAL ESTATE GROUP
