924 Schuberts Road, Fort Worth, TX 76247
Local realty services provided by:Better Homes and Gardens Real Estate Senter, REALTORS(R)
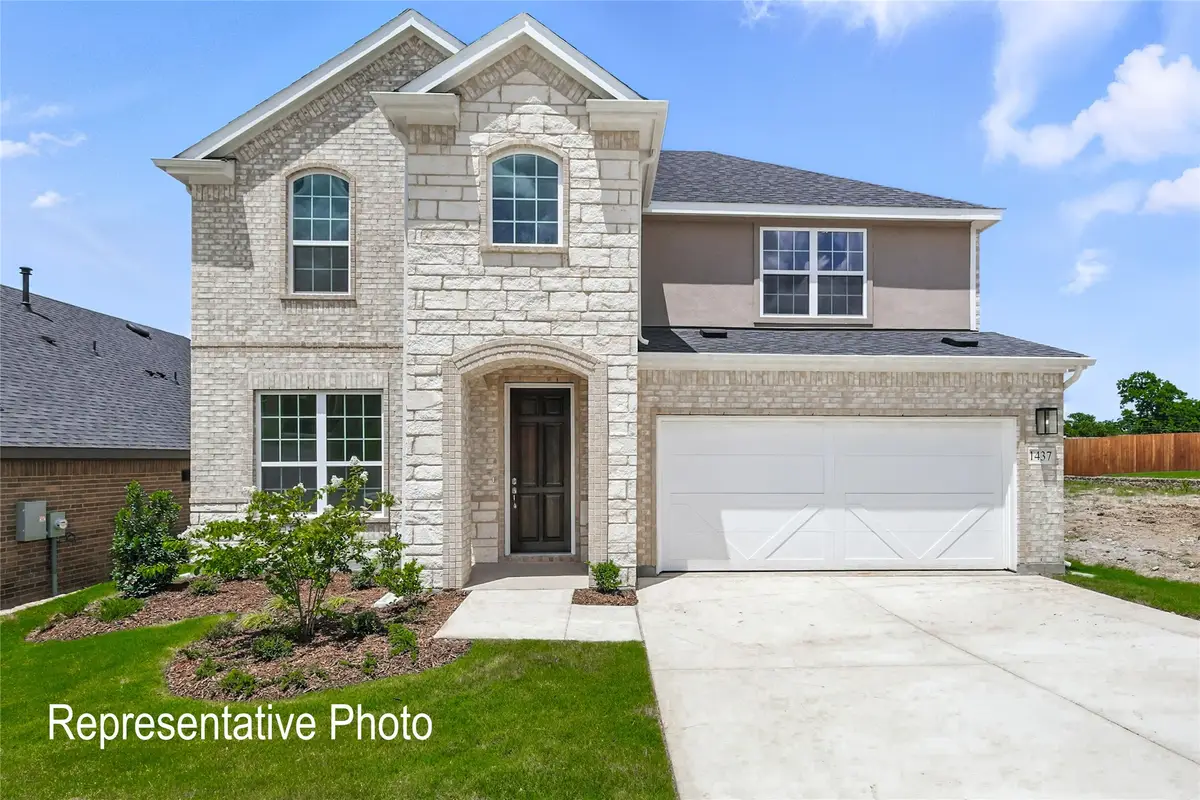
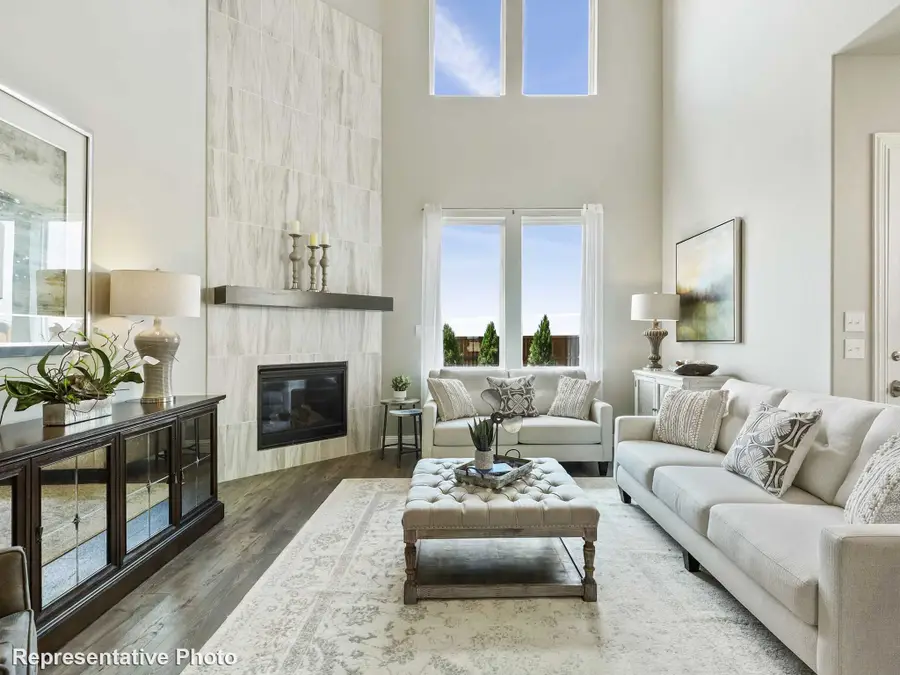
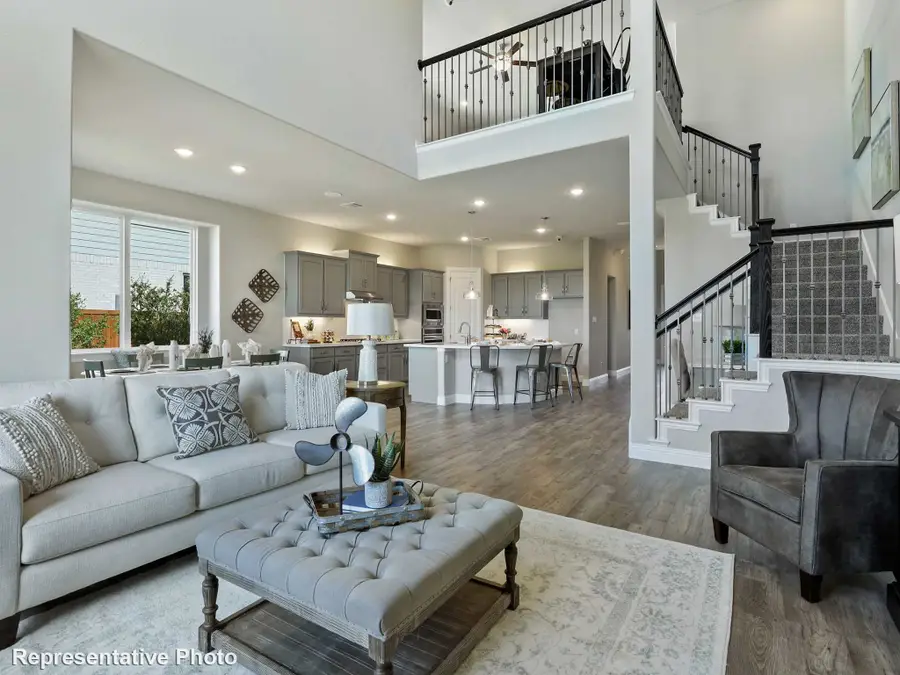
Listed by:april maki(512) 364-5196
Office:brightland homes brokerage, llc.
MLS#:20877488
Source:GDAR
Price summary
- Price:$524,990
- Price per sq. ft.:$171.34
- Monthly HOA dues:$68.75
About this home
Enter into luxury and practicality with the Rosewood floor plan, a remarkable new construction home by Brightland. Spanning an expansive 3,064 square feet, this two-story residence is designed to enhance your family’s lifestyle. The modern kitchen is a chef's dream, featuring upgraded cabinets, a generous center island, and top-of-the-line stainless steel appliances, perfect for both cooking and entertaining family and friends.
The highlight of this home is the stunning two-story great room, which boasts soaring vaulted ceilings and large, window-lined walls that flood the space with natural light, elevating the home’s refined ambiance. Unwind in the oversized owner's suite, designed as a private sanctuary, complete with a luxurious ensuite featuring a double vanity, a soaking tub, and a spacious private closet for all your essentials. Conveniently located on the main floor, a second bedroom is an ideal retreat for guests or family members. Venture upstairs to discover three more generously sized bedrooms and a stylish full bath, creating an inviting haven for everyone. Situated in the sought-after Wildflower Ranch, a master-planned community nestled within the esteemed Northwest Independent School District, this home offers a lifestyle beyond compare. Take advantage of resort-style amenities, including a lazy river, a community center, playgrounds, a scenic trail system, and even an onsite elementary school, everything your family needs for an active, enriching environment! Experience the vibrant, neighborly atmosphere with an array of parks, community paths, and the delightful lazy river, making every day feel like a vacation. Located in North Fort Worth, Wildflower Ranch ensures an easy commute to downtown Fort Worth, the Alliance Airport corridor, and the medical districts off Golden Triangle Boulevard. Don’t miss the chance to call this extraordinary home your own!
Contact an agent
Home facts
- Year built:2025
- Listing Id #:20877488
- Added:3 day(s) ago
- Updated:August 13, 2025 at 10:40 PM
Rooms and interior
- Bedrooms:5
- Total bathrooms:4
- Full bathrooms:4
- Living area:3,064 sq. ft.
Heating and cooling
- Cooling:Ceiling Fans, Central Air, Electric
- Heating:Central, Natural Gas
Structure and exterior
- Roof:Composition
- Year built:2025
- Building area:3,064 sq. ft.
- Lot area:0.14 Acres
Schools
- High school:Northwest
- Middle school:Chisholmtr
- Elementary school:Alan and Andra Perrin
Finances and disclosures
- Price:$524,990
- Price per sq. ft.:$171.34
New listings near 924 Schuberts Road
- New
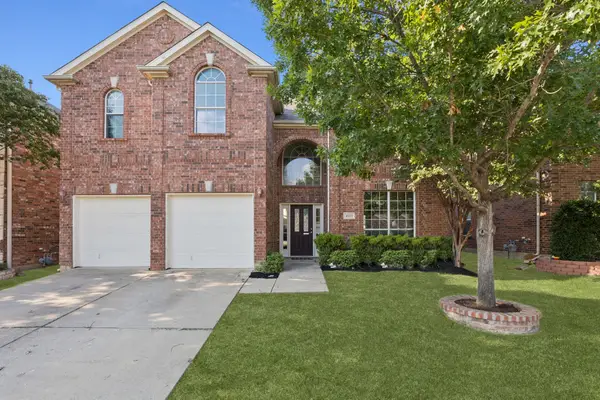 $394,900Active4 beds 3 baths2,789 sq. ft.
$394,900Active4 beds 3 baths2,789 sq. ft.4533 Dragonfly Way, Fort Worth, TX 76244
MLS# 21030940Listed by: KELLER WILLIAMS REALTY - New
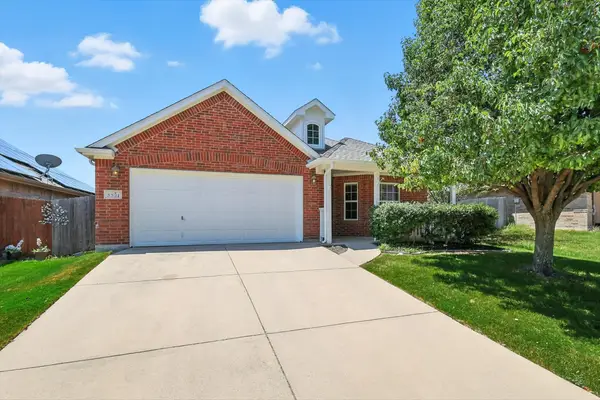 $295,000Active3 beds 2 baths1,508 sq. ft.
$295,000Active3 beds 2 baths1,508 sq. ft.5521 Creek Hill Lane, Fort Worth, TX 76179
MLS# 21031977Listed by: NEXTHOME PROPERTYLINK - New
 $355,000Active0.14 Acres
$355,000Active0.14 Acres3700 Harley Avenue, Fort Worth, TX 76107
MLS# 21032554Listed by: LISTING RESULTS, LLC - New
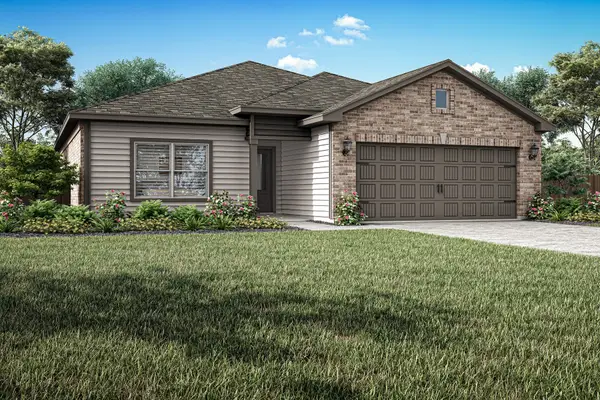 $330,900Active3 beds 2 baths1,229 sq. ft.
$330,900Active3 beds 2 baths1,229 sq. ft.11100 Santana Drive, Fort Worth, TX 76108
MLS# 21032599Listed by: LGI HOMES - New
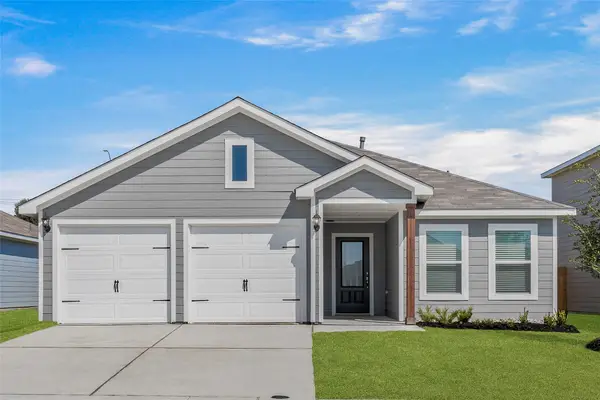 $328,900Active3 beds 2 baths1,316 sq. ft.
$328,900Active3 beds 2 baths1,316 sq. ft.1016 Tempe Lane, Fort Worth, TX 76108
MLS# 21032607Listed by: LGI HOMES - New
 $292,900Active3 beds 2 baths1,316 sq. ft.
$292,900Active3 beds 2 baths1,316 sq. ft.9825 Teton Vista Drive, Fort Worth, TX 76140
MLS# 21032650Listed by: LGI HOMES - New
 $322,799Active4 beds 2 baths1,891 sq. ft.
$322,799Active4 beds 2 baths1,891 sq. ft.3024 Titan Springs Drive, Fort Worth, TX 76179
MLS# 21032661Listed by: TURNER MANGUM LLC - New
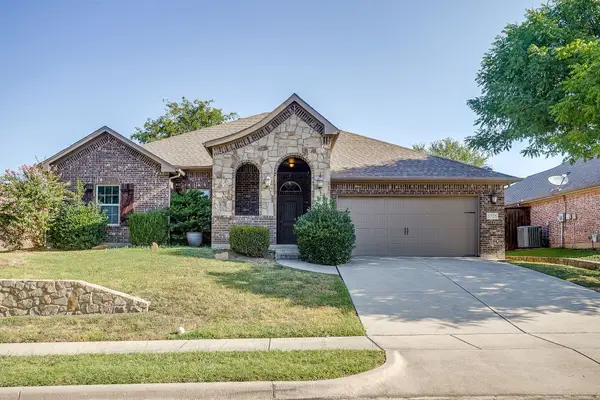 $362,000Active4 beds 2 baths2,375 sq. ft.
$362,000Active4 beds 2 baths2,375 sq. ft.5725 Caballo Street, Fort Worth, TX 76179
MLS# 21029922Listed by: KELLER WILLIAMS FORT WORTH - New
 $345,000Active3 beds 2 baths2,049 sq. ft.
$345,000Active3 beds 2 baths2,049 sq. ft.10113 Wyseby Road, Fort Worth, TX 76036
MLS# 21031554Listed by: ALL CITY REAL ESTATE LTD. CO. - New
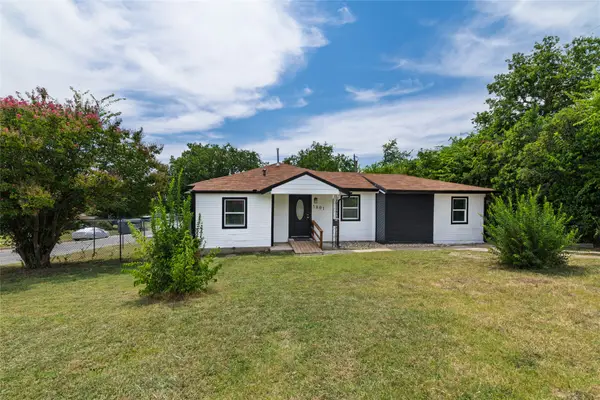 $237,500Active3 beds 2 baths1,143 sq. ft.
$237,500Active3 beds 2 baths1,143 sq. ft.5801 Manhattan Drive, Fort Worth, TX 76107
MLS# 21031682Listed by: BERKSHIRE HATHAWAYHS PENFED TX
