9428 Chuparosa Drive, Fort Worth, TX 76177
Local realty services provided by:Better Homes and Gardens Real Estate The Bell Group
Listed by: renee pellet972-401-1400
Office: homesmart
MLS#:21118308
Source:GDAR
Price summary
- Price:$468,000
- Price per sq. ft.:$141.39
- Monthly HOA dues:$30.25
About this home
Welcome to this beautifully appointed home offering just over 3,300 square feet of thoughtfully designed living space in the Fort Worth Alliance area. You’ll appreciate the open-concept the home’s bright, open-concept layout that offers space to spread out, entertain, or just enjoy quiet moments. A private front office provides the perfect work-from-home setup, while the spacious living room features a stunning fireplace that creates a warm and inviting focal point. The large kitchen offers generous counter space, abundant cabinetry, and an easy flow into both the formal dining room and the casual dining area where you can whip up everyday meals or host large holiday gatherings. The first-floor primary suite is an over-sized peaceful retreat with room to unwind after a long day. Upstairs, the floor plan continues to impress with a sizable game room, a dedicated media room for movie nights, and three well-proportioned secondary bedrooms along with two full bathrooms. Located within walking distance of the community amenities, this home also offers unbeatable proximity to some of the best shopping, dining, and conveniences in North Fort Worth. You’re just minutes from Presidio Village, Alliance Town Center, H-E-B, and a wide variety of restaurants, coffee shops, and everyday essentials. Students attend Northwest ISD schools.
Contact an agent
Home facts
- Year built:2016
- Listing ID #:21118308
- Added:1 day(s) ago
- Updated:November 25, 2025 at 01:41 AM
Rooms and interior
- Bedrooms:5
- Total bathrooms:4
- Full bathrooms:3
- Half bathrooms:1
- Living area:3,310 sq. ft.
Heating and cooling
- Cooling:Ceiling Fans, Central Air, Electric
- Heating:Central, Natural Gas
Structure and exterior
- Roof:Composition
- Year built:2016
- Building area:3,310 sq. ft.
- Lot area:0.13 Acres
Schools
- High school:Eaton
- Middle school:CW Worthington
- Elementary school:Lizzie Curtis
Finances and disclosures
- Price:$468,000
- Price per sq. ft.:$141.39
- Tax amount:$10,318
New listings near 9428 Chuparosa Drive
- New
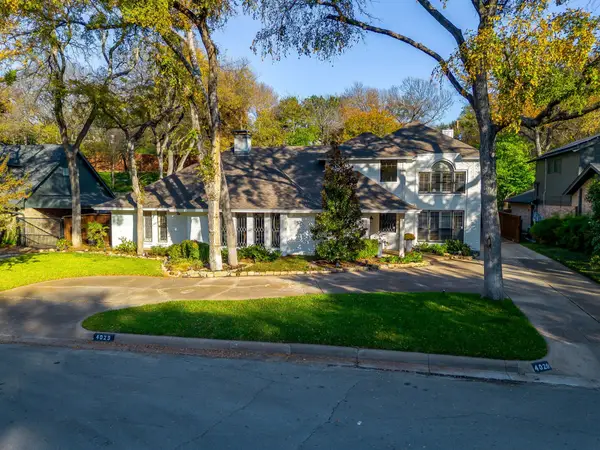 $1,500,000Active5 beds 4 baths4,323 sq. ft.
$1,500,000Active5 beds 4 baths4,323 sq. ft.4029 Inwood Road, Fort Worth, TX 76109
MLS# 21116361Listed by: COMPASS RE TEXAS, LLC - New
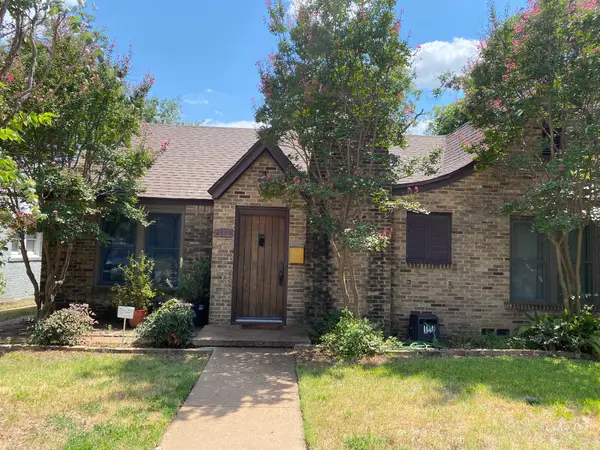 $419,000Active2 beds 2 baths1,478 sq. ft.
$419,000Active2 beds 2 baths1,478 sq. ft.4109 Pershing Avenue, Fort Worth, TX 76107
MLS# 21120025Listed by: COMPASS RE TEXAS, LLC - New
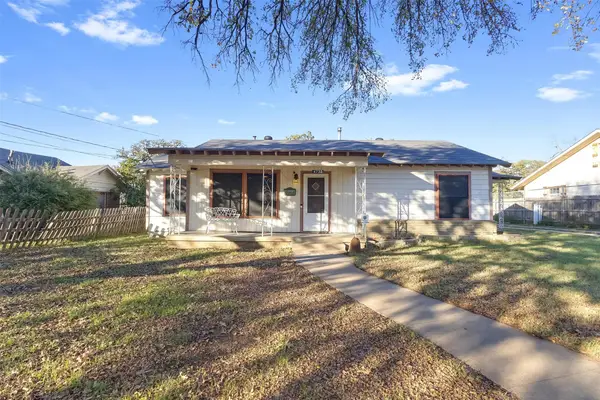 $337,900Active4 beds 2 baths1,923 sq. ft.
$337,900Active4 beds 2 baths1,923 sq. ft.4735 Panola Avenue, Fort Worth, TX 76103
MLS# 21119510Listed by: CENTURY 21 MIKE BOWMAN, INC. - New
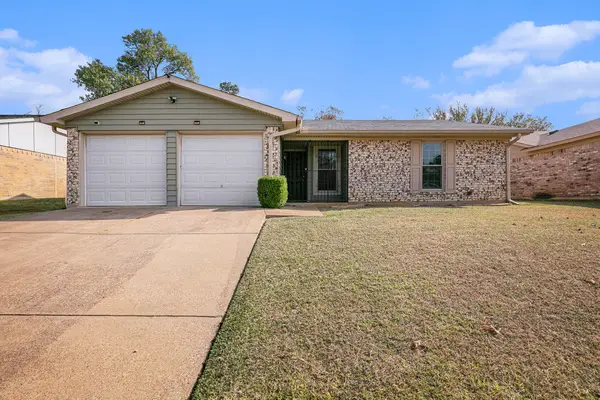 $280,000Active3 beds 2 baths1,261 sq. ft.
$280,000Active3 beds 2 baths1,261 sq. ft.1417 Warren Lane, Fort Worth, TX 76112
MLS# 21117611Listed by: MARK SPAIN REAL ESTATE - New
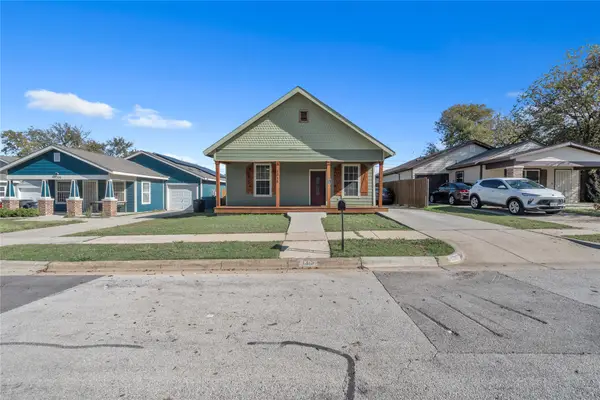 $200,000Active3 beds 1 baths1,065 sq. ft.
$200,000Active3 beds 1 baths1,065 sq. ft.1315 Stewart Street, Fort Worth, TX 76104
MLS# 21118896Listed by: REALTY OF AMERICA, LLC - New
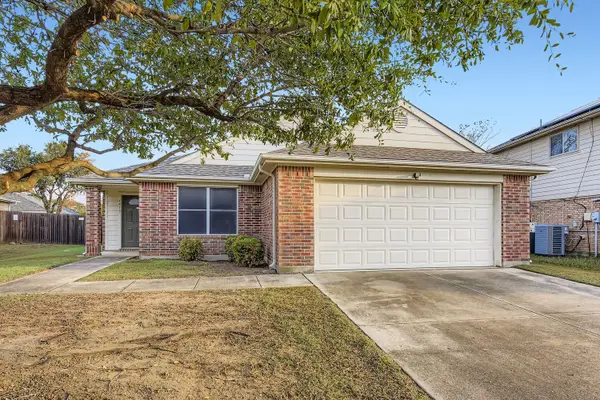 $320,000Active3 beds 2 baths1,654 sq. ft.
$320,000Active3 beds 2 baths1,654 sq. ft.4873 Leaf Hollow Drive, Fort Worth, TX 76244
MLS# 21119399Listed by: ORCHARD BROKERAGE - New
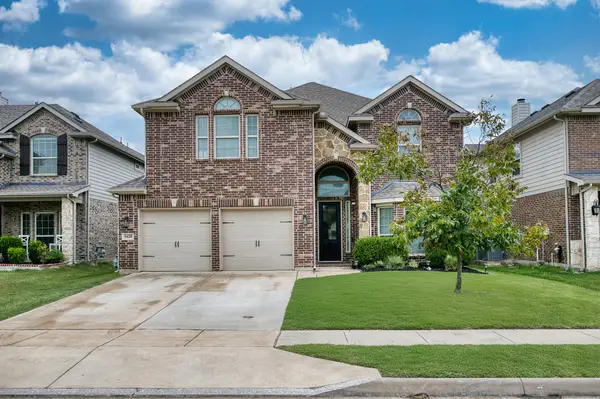 $468,000Active5 beds 4 baths3,310 sq. ft.
$468,000Active5 beds 4 baths3,310 sq. ft.9428 Chuparosa Drive, Fort Worth, TX 76177
MLS# 21118308Listed by: HOMESMART - New
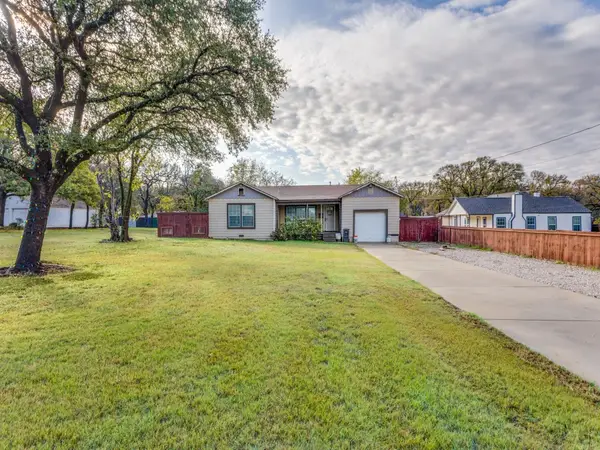 $215,000Active2 beds 1 baths1,101 sq. ft.
$215,000Active2 beds 1 baths1,101 sq. ft.2748 Timberline Drive, Fort Worth, TX 76119
MLS# 21118722Listed by: THE MICHAEL GROUP REAL ESTATE - New
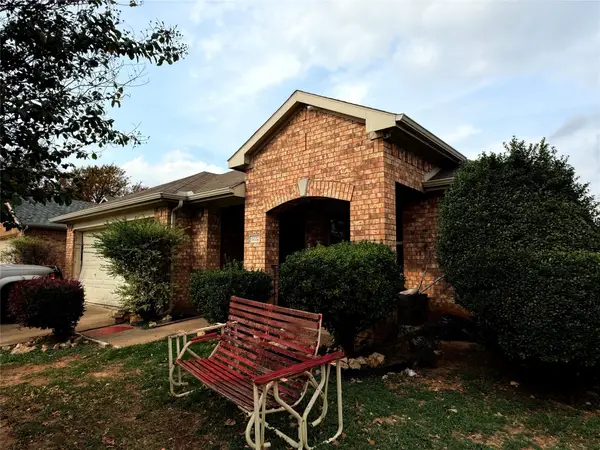 $136,000Active3 beds 2 baths1,796 sq. ft.
$136,000Active3 beds 2 baths1,796 sq. ft.5832 World Champion Court, Saginaw, TX 76179
MLS# 21119743Listed by: DALTON WADE, INC. - New
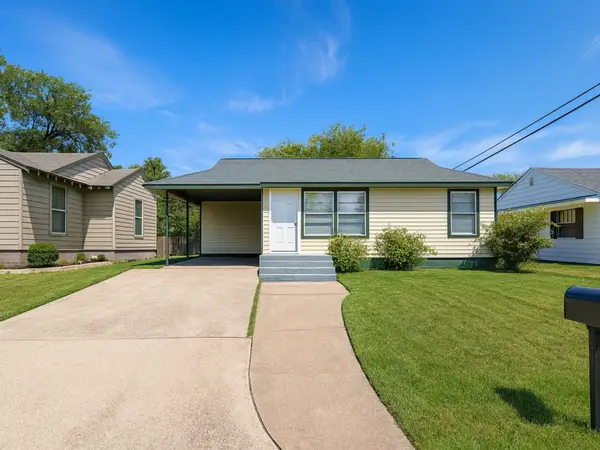 $155,000Active3 beds 2 baths1,242 sq. ft.
$155,000Active3 beds 2 baths1,242 sq. ft.9104 Farmers Rd Road, Fort Worth, TX 76108
MLS# 21118630Listed by: REALTY RIGHT
