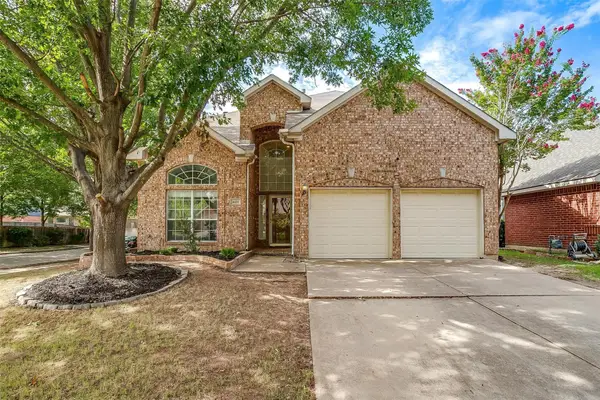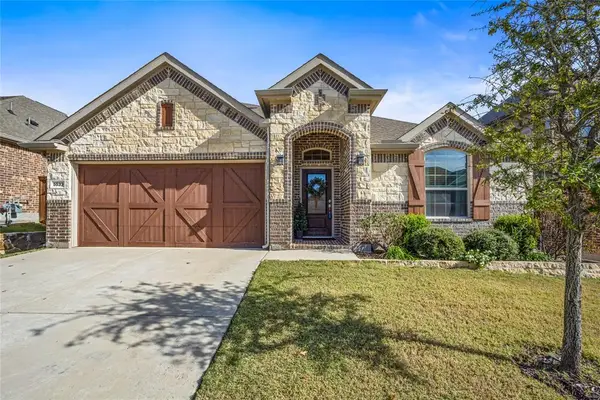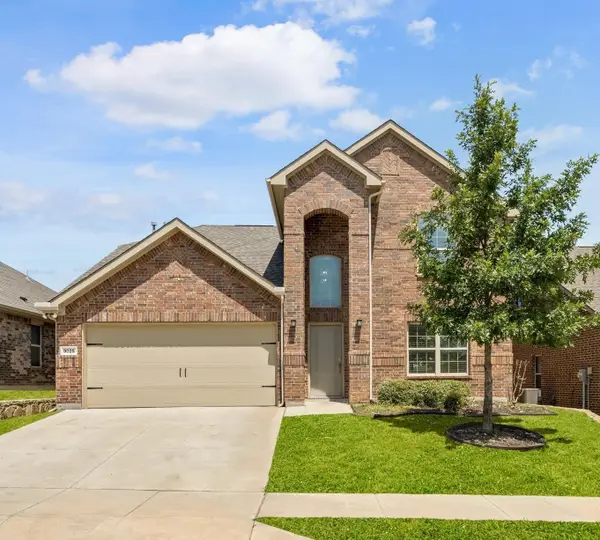9609 Latour Lane, Fort Worth, TX 76126
Local realty services provided by:Better Homes and Gardens Real Estate Senter, REALTORS(R)
9609 Latour Lane,Fort Worth, TX 76126
$1,749,530
- 4 Beds
- 6 Baths
- 4,143 sq. ft.
- Single family
- Active
Listed by: janet bishop817-233-0761
Office: village homes
MLS#:21093400
Source:GDAR
Price summary
- Price:$1,749,530
- Price per sq. ft.:$422.29
- Monthly HOA dues:$541.67
About this home
Gorgeous stunner...Traditional with a contemporary twist, high ceilings, tons of natural light in one of a kind Montrachet. Gated privacy with the most stunning views to the south from your back entertainment area. Huge yard with plenty of room for a pool and play area in beautiful surroundings. Soaring 12 foot ceilings in main living and vaulted to around 14' in the upstairs playroom make this live larger than its 4145 square feet. From your living room, dining room, owner's suite and back porch, enjoy the perfect spot to catch up with family and friends, enjoy a beverage of choice, and simply relax in the most serene and natural setting available in this part of Montrachet. With owner's and a secondary bedroom suite on the main level, choices of how spaces are used abound. Use one as an office, one as a formal dining and still have a flex space for a downstairs playroom or secondary dining area. The choices are endless. A bar connects the kitchen and dining spaces with formal spaces complete with a wine refrigerator, custom cabinetry and a sink option. Top of the line built in appliances and a gas range with commercial venting make the chef's kitchen a truly special place to prepare meals or get ready for a party. Upstairs, all bedrooms have their own private ensuite, and a sitting room for computer use or tv for kids keeps everything out in the open. In addition, a huge game room with an extended play area will be the perfect spot to host your Super Bowl party, complete with a dry bar and entertainment area for snacks and buffet set ups during the big game. This is a must see if you wish to live the Montrachet lifestyle close to area private schools, great shopping at Clearfork, and a quick commute to downtown Fort Worth. Community amenities include a pool, pickleball courts, parks, walking trails and more, all inside a safely gated perimeter. Call for a private showing of this beautiful, classically styled home in W Fort Worth. It is simply beautiful!
Contact an agent
Home facts
- Year built:2025
- Listing ID #:21093400
- Added:1 day(s) ago
- Updated:November 27, 2025 at 01:40 PM
Rooms and interior
- Bedrooms:4
- Total bathrooms:6
- Full bathrooms:4
- Half bathrooms:2
- Living area:4,143 sq. ft.
Heating and cooling
- Cooling:Ceiling Fans, Central Air, Electric, Zoned
- Heating:Central, Fireplaces, Natural Gas, Zoned
Structure and exterior
- Roof:Concrete
- Year built:2025
- Building area:4,143 sq. ft.
- Lot area:0.26 Acres
Schools
- High school:Westn Hill
- Middle school:Leonard
- Elementary school:Waverlypar
Finances and disclosures
- Price:$1,749,530
- Price per sq. ft.:$422.29
New listings near 9609 Latour Lane
- New
 $340,000Active4 beds 3 baths2,426 sq. ft.
$340,000Active4 beds 3 baths2,426 sq. ft.4601 Belladonna Drive, Fort Worth, TX 76123
MLS# 21121388Listed by: JPAR WEST METRO - New
 $250,000Active4 beds 2 baths1,357 sq. ft.
$250,000Active4 beds 2 baths1,357 sq. ft.8509 Delta Way, Fort Worth, TX 76123
MLS# 21089351Listed by: KELLER WILLIAMS FORT WORTH - New
 Listed by BHGRE$455,000Active4 beds 4 baths2,393 sq. ft.
Listed by BHGRE$455,000Active4 beds 4 baths2,393 sq. ft.5533 Annie Creek Road, Fort Worth, TX 76126
MLS# 21121420Listed by: BETTER HOMES & GARDENS, WINANS - New
 $149,900Active2 beds 1 baths936 sq. ft.
$149,900Active2 beds 1 baths936 sq. ft.5433 Houghton Avenue, Fort Worth, TX 76107
MLS# 21121462Listed by: PINNACLE REALTY ADVISORS - New
 $339,900Active3 beds 3 baths1,700 sq. ft.
$339,900Active3 beds 3 baths1,700 sq. ft.5048 Cottey Street, Fort Worth, TX 76105
MLS# 21121451Listed by: SU KAZA REALTY, LLC - New
 $439,000Active4 beds 4 baths2,601 sq. ft.
$439,000Active4 beds 4 baths2,601 sq. ft.9025 Bronze Meadow Drive, Fort Worth, TX 76131
MLS# 21120813Listed by: BEAM REAL ESTATE, LLC - New
 $319,900Active3 beds 2 baths1,299 sq. ft.
$319,900Active3 beds 2 baths1,299 sq. ft.700 Isbell Road, Fort Worth, TX 76114
MLS# 21121296Listed by: RE/MAX ASSOCIATES OF ARLINGTON - New
 $289,000Active3 beds 2 baths1,299 sq. ft.
$289,000Active3 beds 2 baths1,299 sq. ft.1613 Grassy View Drive, Fort Worth, TX 76177
MLS# 21121294Listed by: REAL BROKER, LLC - Open Sun, 1 to 3pmNew
 $315,000Active3 beds 2 baths1,628 sq. ft.
$315,000Active3 beds 2 baths1,628 sq. ft.4205 Staghorn Circle S, Fort Worth, TX 76137
MLS# 21119664Listed by: ORCHARD BROKERAGE
