9705 Forney Trail, Fort Worth, TX 76244
Local realty services provided by:Better Homes and Gardens Real Estate Senter, REALTORS(R)
Listed by:kim podsednik817-605-3355
Office:c21 fine homes judge fite
MLS#:21072944
Source:GDAR
Price summary
- Price:$375,000
- Price per sq. ft.:$186.47
- Monthly HOA dues:$41.67
About this home
Pride of ownership shows in this stunning Keller ISD showstopper! Every detail of this home has been meticulously maintained -- offering flexible spaces, thoughtful updates & inviting curb appeal. A large covered front porch cheerfully greets you upon arrival & sets the tone for the comfort & charm found inside. The open floor plan showcases a spacious living room with a beautiful see-through fireplace -- visible from both the main living area & adjoining flex space ‹“ this flex space is accessible from the living room or the primary suite - making it perfect for an in-home office, nursery, game room or even a workout room. At the front of the home, you'll find another good-sized versatile space providing even more options‹”use it as a formal dining, second living area, etc. The split floor plan boasts a generous primary suite at the back of the house, providing peaceful backyard views & ensuite bath with 2 vanities, separate shower, soaking tub & an enormous walk-in closet. Just outside the primary bedroom is a bonus closet that is large - making it perfect to store your hobby items, holiday decorations, etc. Secondary bedrooms are quietly tucked away in their own wing with a full bath & convenient access to the laundry room. Throughout the home you'll find abundant storage to keep everything neatly organized. The kitchen is inviting, bright & open -- featuring stainless steel appliances, a gas cooktop, a built-in microwave & plenty of counter space for meal prep & entertaining. Step outside to enjoy a covered back patio perfect for relaxing or grilling-- along with a storage shed that conveys with the home. The roof is newer (2021), offering peace of mind for years to come. This one is almost too good to be true ‹” great school district, convenient location near restaurants & shopping, easy freeway access for quick commute - all in a quiet well-kept neighborhood - PLUS immaculate & move-in ready -- it is sure to check all your boxes! Don't miss your chance to see it!
Contact an agent
Home facts
- Year built:2005
- Listing ID #:21072944
- Added:1 day(s) ago
- Updated:October 02, 2025 at 11:50 AM
Rooms and interior
- Bedrooms:3
- Total bathrooms:2
- Full bathrooms:2
- Living area:2,011 sq. ft.
Heating and cooling
- Cooling:Ceiling Fans, Central Air, Electric
- Heating:Central, Fireplaces, Natural Gas
Structure and exterior
- Year built:2005
- Building area:2,011 sq. ft.
- Lot area:0.14 Acres
Schools
- High school:Timber Creek
- Middle school:Timberview
- Elementary school:Eagle Ridge
Finances and disclosures
- Price:$375,000
- Price per sq. ft.:$186.47
- Tax amount:$9,027
New listings near 9705 Forney Trail
- New
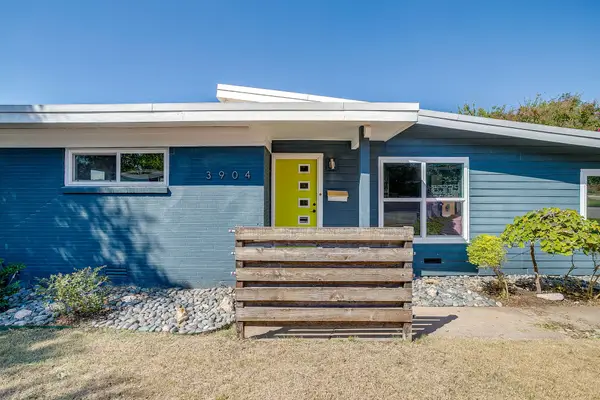 $275,000Active2 beds 2 baths1,392 sq. ft.
$275,000Active2 beds 2 baths1,392 sq. ft.3904 Eldridge Street, Fort Worth, TX 76107
MLS# 21050962Listed by: REAL BROKER, LLC - New
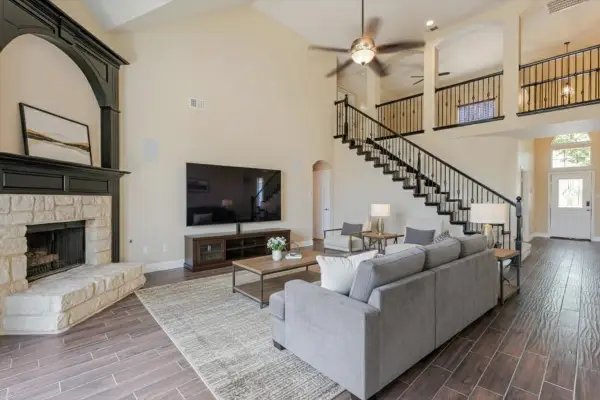 $475,000Active5 beds 4 baths3,592 sq. ft.
$475,000Active5 beds 4 baths3,592 sq. ft.8158 Painted Tree Trail, Fort Worth, TX 76131
MLS# 21074588Listed by: 5 STAR REALTY - New
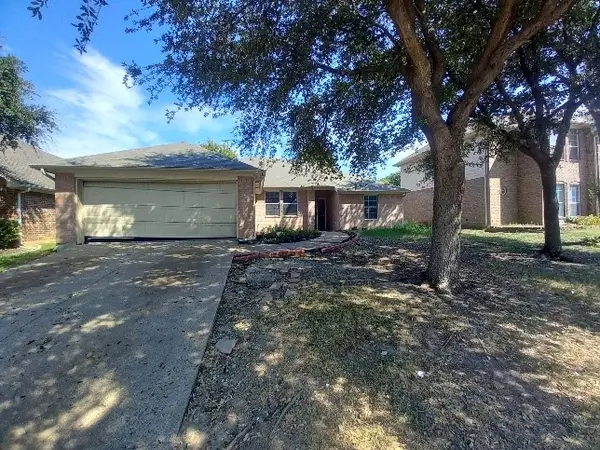 $250,000Active3 beds 2 baths1,716 sq. ft.
$250,000Active3 beds 2 baths1,716 sq. ft.5424 Appalachian Way, Fort Worth, TX 76123
MLS# 21076684Listed by: NORMA BOGGS REALTY GROUP, LLC - Open Sat, 1 to 3pmNew
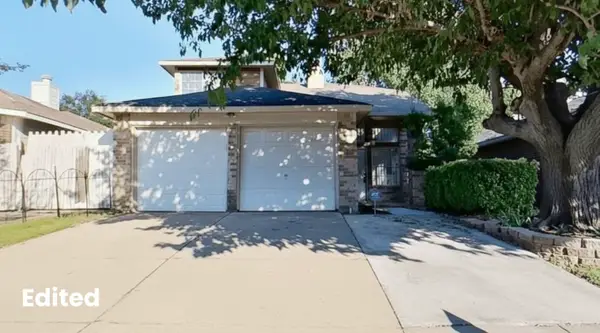 $269,500Active3 beds 2 baths1,500 sq. ft.
$269,500Active3 beds 2 baths1,500 sq. ft.6718 Silver Sage Drive, Fort Worth, TX 76137
MLS# 21074850Listed by: KELLER WILLIAMS FORT WORTH - New
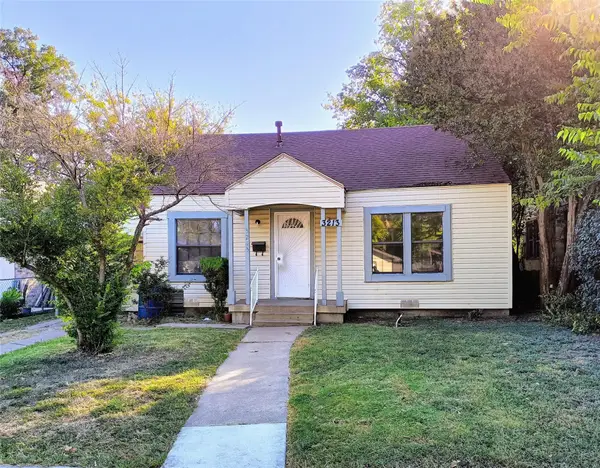 $210,000Active3 beds 1 baths832 sq. ft.
$210,000Active3 beds 1 baths832 sq. ft.3213 8th Avenue, Fort Worth, TX 76110
MLS# 21075658Listed by: TEXAS SIGNATURE REALTY - New
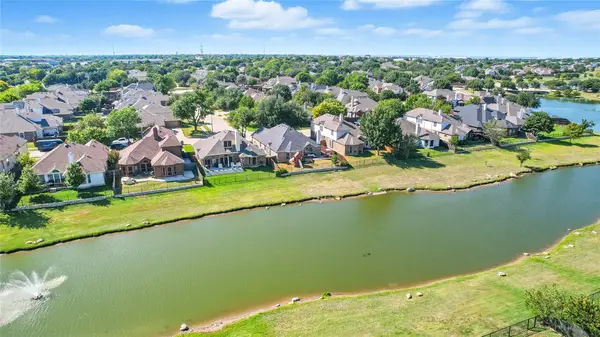 $418,000Active3 beds 2 baths2,112 sq. ft.
$418,000Active3 beds 2 baths2,112 sq. ft.11600 Winding Brook Drive, Fort Worth, TX 76244
MLS# 21076318Listed by: ALL CITY REAL ESTATE LTD. CO - New
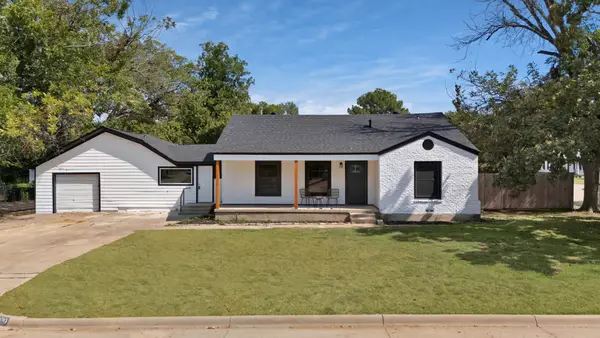 $420,000Active4 beds 3 baths1,793 sq. ft.
$420,000Active4 beds 3 baths1,793 sq. ft.4009 Boyd Avenue, Fort Worth, TX 76109
MLS# 21076321Listed by: COLDWELL BANKER REALTY - New
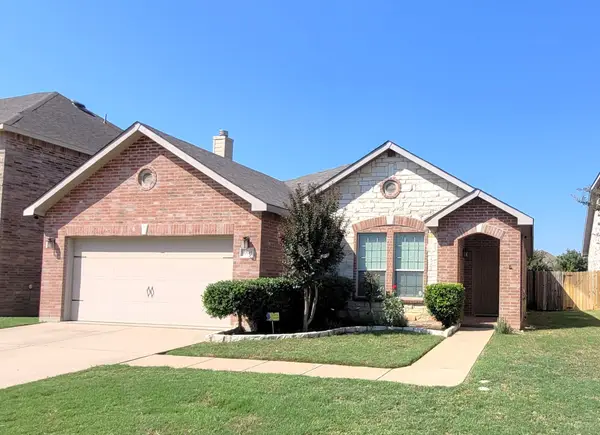 $269,000Active3 beds 2 baths1,501 sq. ft.
$269,000Active3 beds 2 baths1,501 sq. ft.8845 Noontide Drive, Fort Worth, TX 76179
MLS# 21076194Listed by: KELLER WILLIAMS FORT WORTH - New
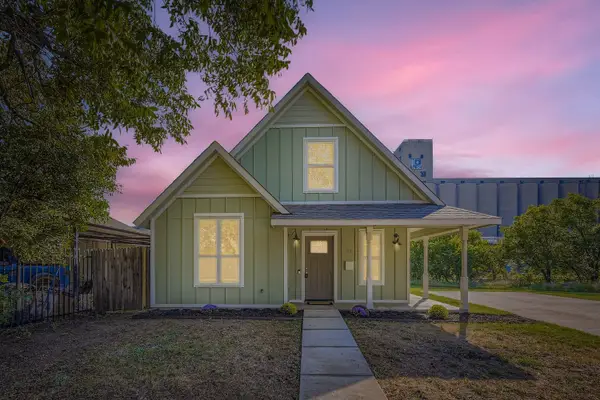 $215,000Active2 beds 2 baths1,068 sq. ft.
$215,000Active2 beds 2 baths1,068 sq. ft.1911 Galveston Avenue, Fort Worth, TX 76110
MLS# 21076446Listed by: MILOW REAL ESTATE - Open Sat, 11am to 2pmNew
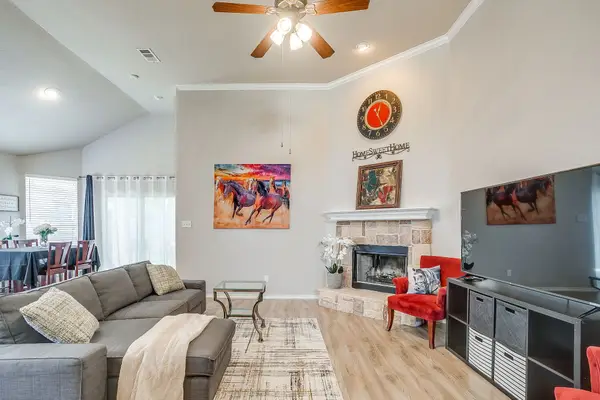 $330,000Active3 beds 2 baths1,614 sq. ft.
$330,000Active3 beds 2 baths1,614 sq. ft.2420 Priscella Drive, Fort Worth, TX 76131
MLS# 21076466Listed by: FATHOM REALTY LLC
