9936 Haversham Drive, Fort Worth, TX 76131
Local realty services provided by:Better Homes and Gardens Real Estate Rhodes Realty
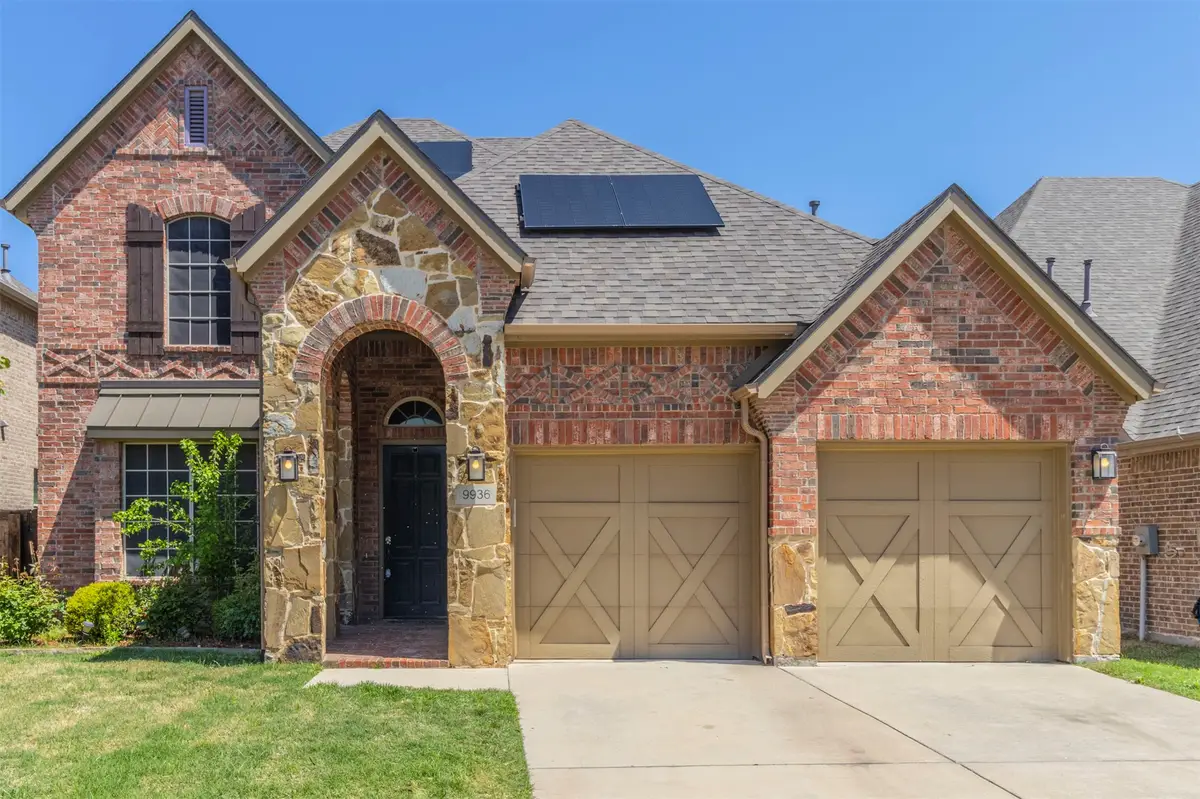
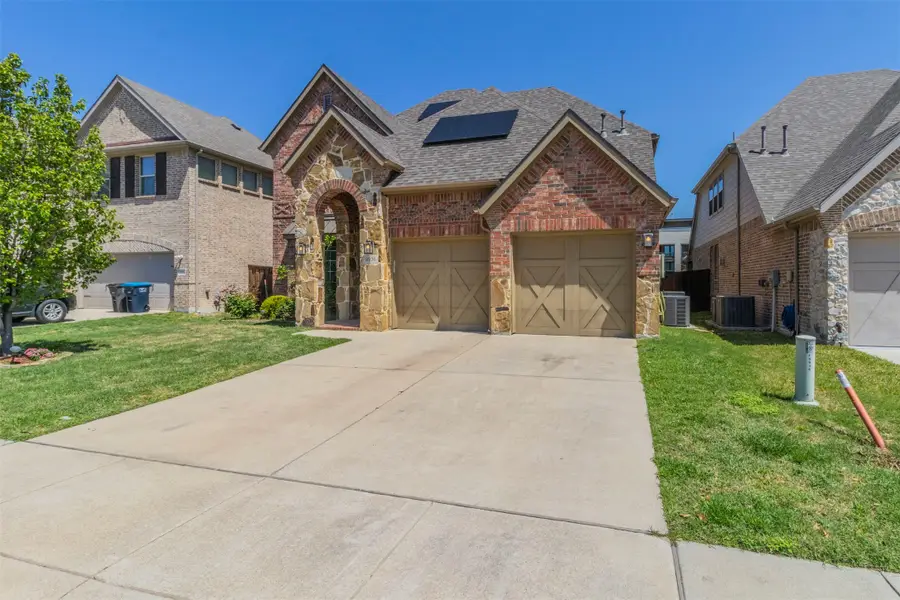
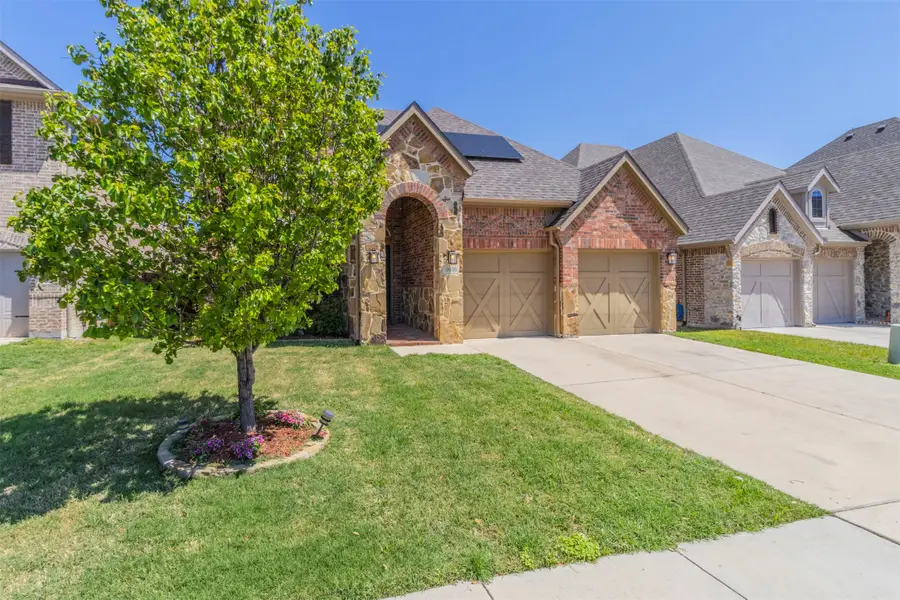
Listed by:allen thi817-881-2524
Office:akl real estate
MLS#:20895223
Source:GDAR
Price summary
- Price:$499,000
- Price per sq. ft.:$187.52
- Monthly HOA dues:$74.25
About this home
Welcome to your dream home! This stunning, move-in ready property is filled with upgrades and located in the highly desirable Berkshire community of Fort Worth, part of the top-rated Northwest ISD. From the moment you step inside, you’ll love the bright, open layout featuring four spacious bedrooms and a flowing kitchen-to-living space that’s perfect for both entertaining and everyday family life. Upstairs offers a second living area—great for a game room, media room, or kids' hangout—while a flexible downstairs room can easily serve as a home office, formal dining room, or additional living space. Step out back to your extended covered patio, ideal for relaxing evenings or weekend get-togethers. This home also brings exceptional value with solar panels that will be completely paid off at closing, offering long-term energy savings. Plus, the upstairs AC unit was upgraded just one year ago to a larger, more efficient model for year-round comfort. Even better—the refrigerator, washer, and dryer are all included, making your move even easier. This is your chance to own a beautifully maintained, upgraded home in a vibrant and growing neighborhood—don’t miss out! Please note: there is no existing survey available.
Contact an agent
Home facts
- Year built:2016
- Listing Id #:20895223
- Added:127 day(s) ago
- Updated:August 18, 2025 at 02:43 AM
Rooms and interior
- Bedrooms:4
- Total bathrooms:4
- Full bathrooms:3
- Half bathrooms:1
- Living area:2,661 sq. ft.
Heating and cooling
- Cooling:Central Air, Electric
- Heating:Central, Natural Gas
Structure and exterior
- Roof:Composition
- Year built:2016
- Building area:2,661 sq. ft.
- Lot area:0.14 Acres
Schools
- High school:Eaton
- Middle school:Leo Adams
- Elementary school:Berkshire
Finances and disclosures
- Price:$499,000
- Price per sq. ft.:$187.52
- Tax amount:$10,645
New listings near 9936 Haversham Drive
- New
 $365,000Active2 beds 2 baths1,579 sq. ft.
$365,000Active2 beds 2 baths1,579 sq. ft.6132 Haley Lane, Fort Worth, TX 76132
MLS# 21034851Listed by: HOMESMART - New
 $315,999Active4 beds 3 baths2,551 sq. ft.
$315,999Active4 beds 3 baths2,551 sq. ft.8709 Hunters Creek Drive, Fort Worth, TX 76123
MLS# 21028217Listed by: CENTURY 21 MIKE BOWMAN, INC. - New
 $579,000Active2 beds 2 baths1,794 sq. ft.
$579,000Active2 beds 2 baths1,794 sq. ft.2600 W 7th Street #1439, Fort Worth, TX 76107
MLS# 21032628Listed by: COMPASS RE TEXAS, LLC. - New
 $675,000Active5 beds 3 baths2,806 sq. ft.
$675,000Active5 beds 3 baths2,806 sq. ft.11029 Owl Creek Drive, Fort Worth, TX 76179
MLS# 21034358Listed by: MAGNORUM REALTY SERVICES, LLC - New
 $258,900Active3 beds 2 baths1,242 sq. ft.
$258,900Active3 beds 2 baths1,242 sq. ft.2334 Westbrook Avenue, Fort Worth, TX 76111
MLS# 21034765Listed by: COLDWELL BANKER REALTY - New
 $635,000Active5 beds 3 baths3,451 sq. ft.
$635,000Active5 beds 3 baths3,451 sq. ft.7405 Eagle Ridge Circle, Fort Worth, TX 76179
MLS# 21034674Listed by: CENTURY 21 MIKE BOWMAN, INC. - New
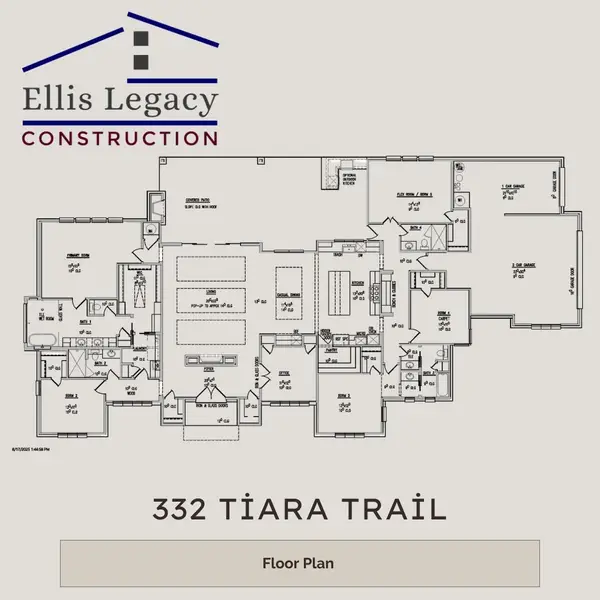 $1,200,000Active5 beds 4 baths3,552 sq. ft.
$1,200,000Active5 beds 4 baths3,552 sq. ft.332 Tiara Trail, Fort Worth, TX 76108
MLS# 21034687Listed by: ELLIS LEGACY REAL ESTATE LLC - New
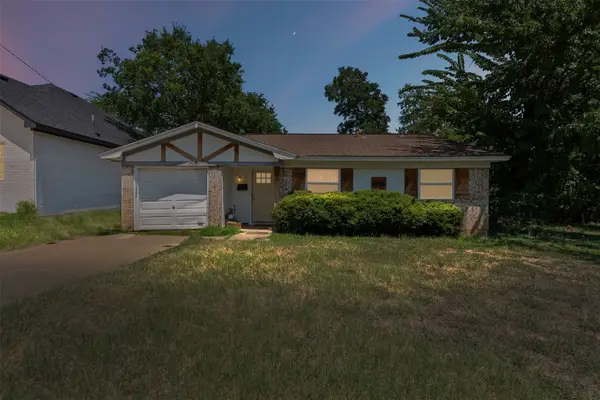 $199,900Active3 beds 2 baths1,026 sq. ft.
$199,900Active3 beds 2 baths1,026 sq. ft.5516 Goodman Avenue, Fort Worth, TX 76107
MLS# 21034662Listed by: HP COMMERCIAL LLC - New
 $265,000Active4 beds 3 baths1,930 sq. ft.
$265,000Active4 beds 3 baths1,930 sq. ft.4421 Ida Way, Fort Worth, TX 76119
MLS# 21022701Listed by: CORNERSTONE REALTY GROUP, LLC - New
 $148,880Active4 beds 2 baths1,550 sq. ft.
$148,880Active4 beds 2 baths1,550 sq. ft.2423 Las Brisas Street, Fort Worth, TX 76119
MLS# 21034620Listed by: GOLDEN REALTY
