114 Hayes Church Rd Road, Franklin, TX 77856
Local realty services provided by:Better Homes and Gardens Real Estate Hometown
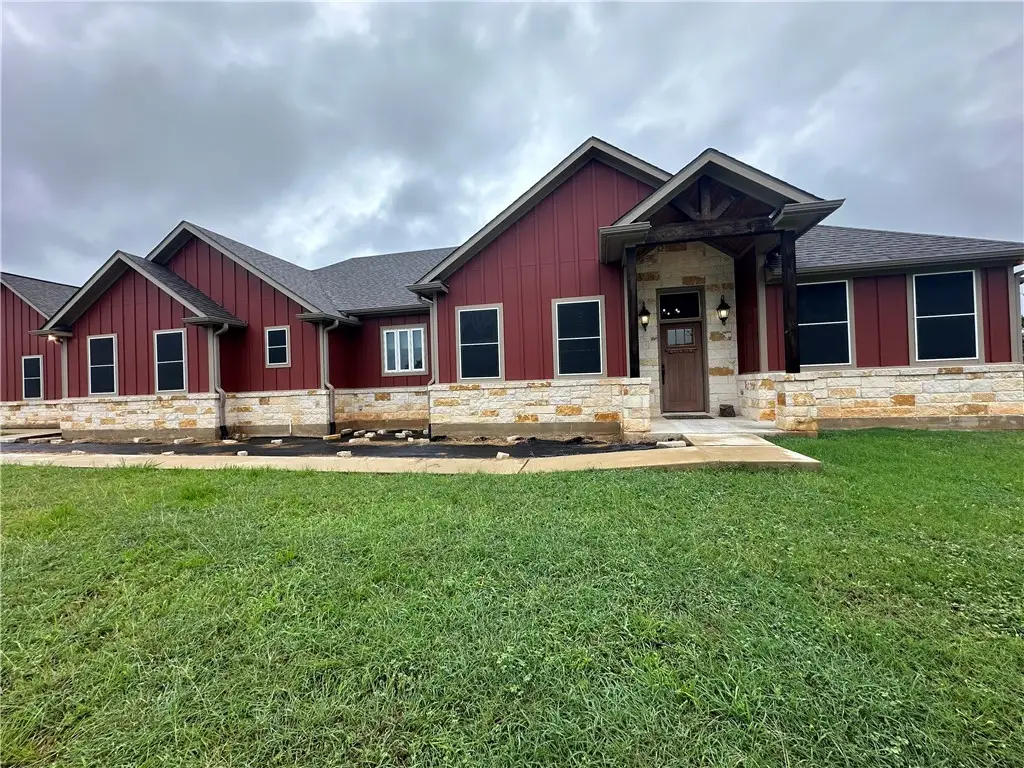
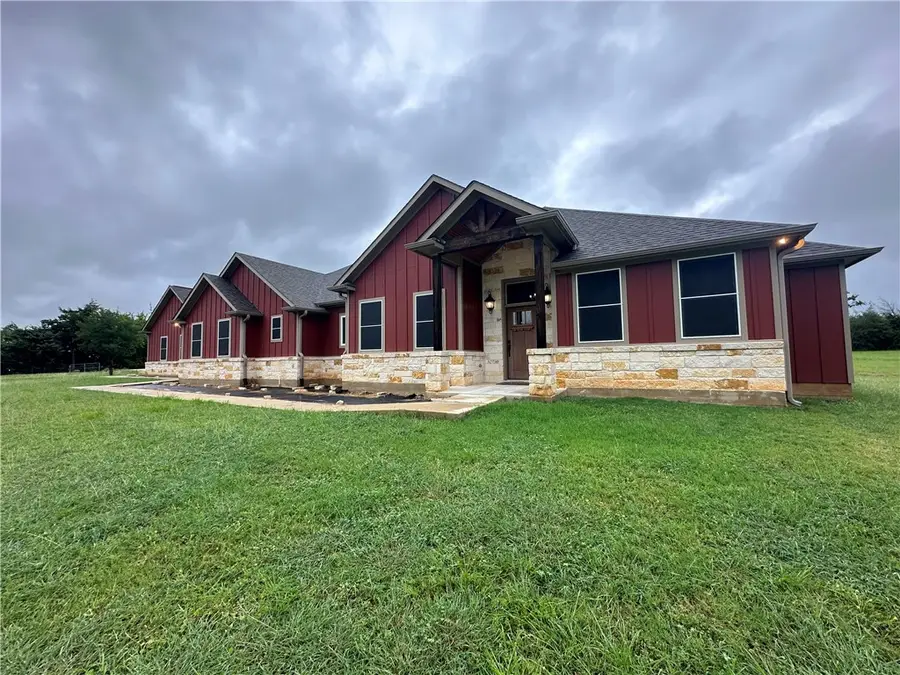
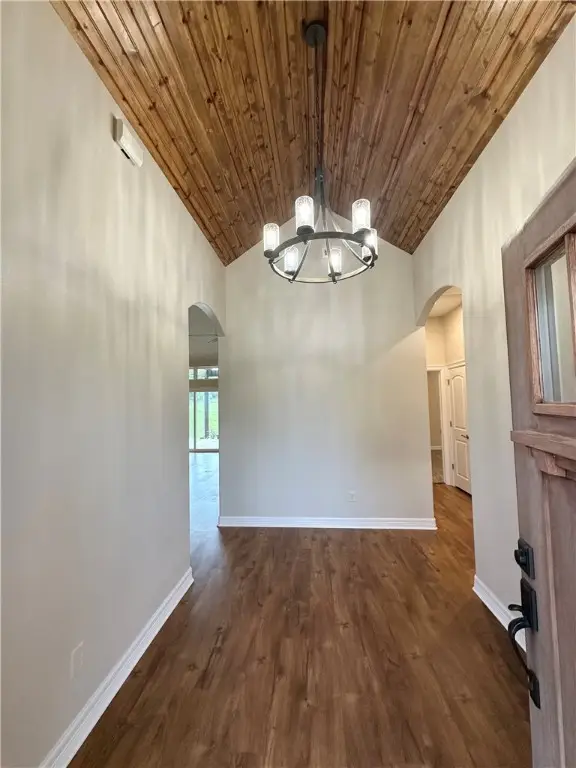
114 Hayes Church Rd Road,Franklin, TX 77856
$825,000
- 4 Beds
- 4 Baths
- 2,531 sq. ft.
- Single family
- Pending
Listed by:kathy watson
Office:towerpoint realty
MLS#:25006895
Source:TX_BCSR
Price summary
- Price:$825,000
- Price per sq. ft.:$325.96
About this home
Welcome to your new county oasis ! This floor plan provides an open concept living/kitchen area with 4 bedrooms, 3.5 baths. The custom-designed kitchen boast leather granite counter tops, tile backsplash, and large island. Enjoy the large primary suite that includes a large walk-in closet, double vanity sink, separate shower with built in bench. Additional amenities include high ceilings, fire place, and granite countertops throughout. With 5.13 acres of private surroundings, fully fenced, one side entry driveway to the garage and one front entry circular driveway, and tank would be a great outdoor escape. 3 car garage is fully insulated and gives you plenty of room for outdoor toys. Garage also has a full bath to clean up from the outdoors. Garage attic is also 1/2 covered in plywood for extra storage. Enjoy 36” wide doors and bathroom grab bars making it handicap accessible. This property is ready for entertaining and still leaving plenty of space for a swimming pool, shop/barn, and 4H projects. Less than 5 minutes into town.
Contact an agent
Home facts
- Year built:2021
- Listing Id #:25006895
- Added:75 day(s) ago
- Updated:August 27, 2025 at 07:18 AM
Rooms and interior
- Bedrooms:4
- Total bathrooms:4
- Full bathrooms:3
- Half bathrooms:1
- Living area:2,531 sq. ft.
Heating and cooling
- Cooling:Central Air, Electric
- Heating:Central, Electric
Structure and exterior
- Roof:Shingle
- Year built:2021
- Building area:2,531 sq. ft.
- Lot area:5.13 Acres
Utilities
- Sewer:Septic Available
Finances and disclosures
- Price:$825,000
- Price per sq. ft.:$325.96
New listings near 114 Hayes Church Rd Road
- New
 $487,000Active3 beds 4 baths2,569 sq. ft.
$487,000Active3 beds 4 baths2,569 sq. ft.1971 Sawmill Road (+5.5 Acres), Franklin, TX 77856
MLS# 25008226Listed by: HOME & RANCH REAL ESTATE - New
 $74,280Active2.48 Acres
$74,280Active2.48 AcresTBD E Bell Lane, Franklin, TX 77856
MLS# 25009236Listed by: TEXAS LAND COMPANY OF FRANKLIN - New
 $150,000Active10.1 Acres
$150,000Active10.1 Acres6922 Owensville Cemetery Road, Franklin, TX 77856
MLS# 25009213Listed by: HOME & RANCH REAL ESTATE 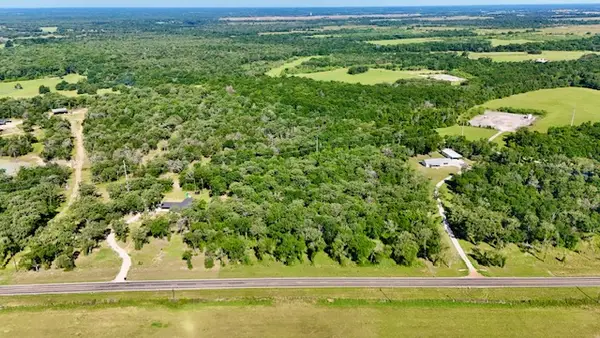 $230,000Active10 Acres
$230,000Active10 AcresTBD Fm 979 (+/-10.11 Acres), Franklin, TX 77856
MLS# 25005033Listed by: HOME & RANCH REAL ESTATE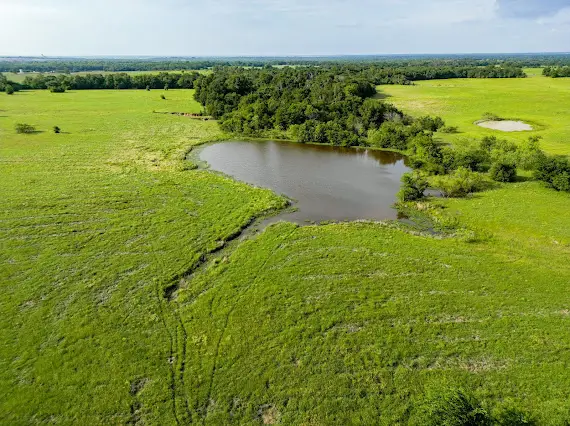 $895,000Active0 Acres
$895,000Active0 Acres90+/- Acres Turner Ln, Franklin, TX 77856
MLS# 25005584Listed by: ALL CITY REAL ESTATE LTD. CO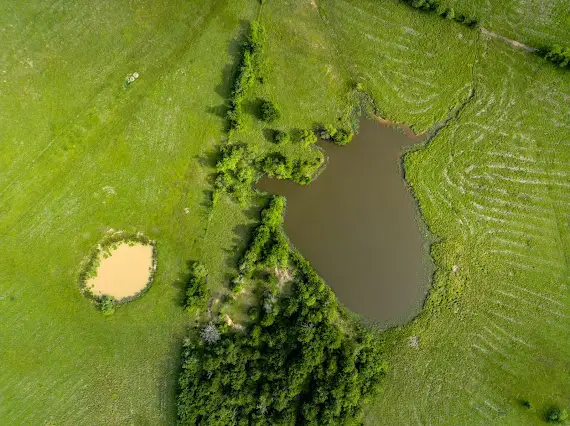 $695,000Active0 Acres
$695,000Active0 Acres70+/- Turner Ln, Franklin, TX 77856
MLS# 25005585Listed by: ALL CITY REAL ESTATE LTD. CO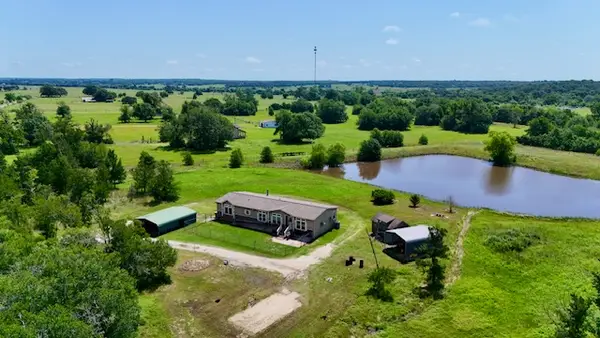 $569,000Active4 beds 2 baths2,432 sq. ft.
$569,000Active4 beds 2 baths2,432 sq. ft.8655 Templeton Road (+/-17.01 Acres ), Franklin, TX 77856
MLS# 25005604Listed by: HOME & RANCH REAL ESTATE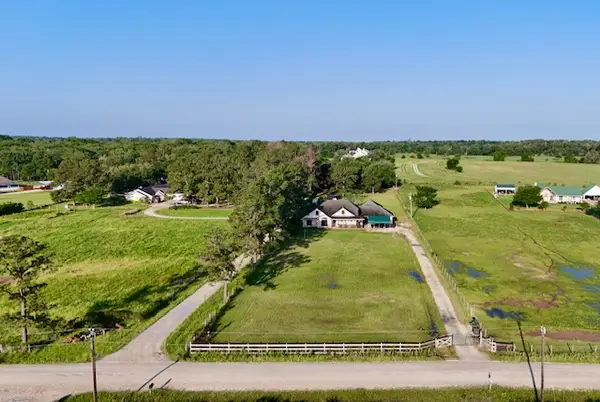 $595,000Active5 beds 4 baths3,433 sq. ft.
$595,000Active5 beds 4 baths3,433 sq. ft.1152 Mcnutt Rd (+/-2.0 Acres), Franklin, TX 77856
MLS# 25005826Listed by: HOME & RANCH REAL ESTATE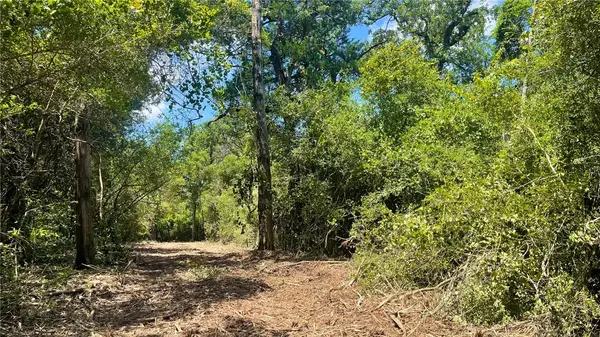 $120,000Active5.75 Acres
$120,000Active5.75 AcresTBD Mt Pleasant Rd (+/-5.75 Acres), Franklin, TX 77856
MLS# 25006760Listed by: HOME & RANCH REAL ESTATE- New
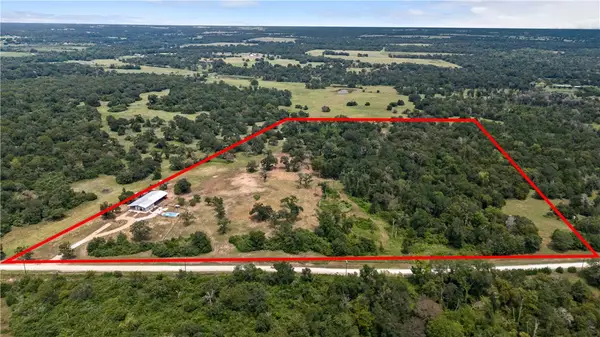 $830,000Active2 beds 2 baths1,350 sq. ft.
$830,000Active2 beds 2 baths1,350 sq. ft.6417 Henry Prairie Road, Franklin, TX 77856
MLS# 25008923Listed by: COLDWELL BANKER APEX, REALTORS
