3820 Kansas Street, Fresno, TX 77545
Local realty services provided by:Better Homes and Gardens Real Estate Gary Greene
3820 Kansas Street,Fresno, TX 77545
$259,000
- 4 Beds
- 3 Baths
- 1,796 sq. ft.
- Single family
- Pending
Listed by:karen gonzalez
Office:keller williams houston central
MLS#:87273651
Source:HARMLS
Price summary
- Price:$259,000
- Price per sq. ft.:$144.21
About this home
Move-in ready on a QUARTER ACRE, new floors, and fresh interior & exterior paint! This Fresno gem offers 4 spacious bedrooms plus a versatile bonus room! Step inside to an open-concept living & dining area with luxury vinyl flooring throughout and a ceiling fan for year-round comfort. The kitchen shines with granite countertops, an undermount sink, and an oversized island that’s perfect for meal prep or gatherings. The flexible floor plan includes a 5th room that can easily serve as a home office, playroom, or guest space. One bedroom even enjoys private access to the side yard, adding an extra touch of convenience! A large laundry room with washer/dryer connections makes daily routines effortless. Outside, a generous backyard is ideal for entertaining or simply unwinding in a peaceful neighborhood setting. With the Mustang Community Center just 5 minutes away and quick access to Beltway 8 and Hwy 288, this home offers the perfect blend of comfort, convenience, and location.
Contact an agent
Home facts
- Year built:1990
- Listing ID #:87273651
- Updated:October 23, 2025 at 07:12 AM
Rooms and interior
- Bedrooms:4
- Total bathrooms:3
- Full bathrooms:2
- Half bathrooms:1
- Living area:1,796 sq. ft.
Heating and cooling
- Cooling:Central Air, Electric
- Heating:Central, Electric
Structure and exterior
- Roof:Composition
- Year built:1990
- Building area:1,796 sq. ft.
- Lot area:0.27 Acres
Schools
- High school:HIGHTOWER HIGH SCHOOL
- Middle school:LAKE OLYMPIA MIDDLE SCHOOL
- Elementary school:GOODMAN ELEMENTARY SCHOOL (FORT BEND)
Utilities
- Sewer:Septic Tank
Finances and disclosures
- Price:$259,000
- Price per sq. ft.:$144.21
New listings near 3820 Kansas Street
- New
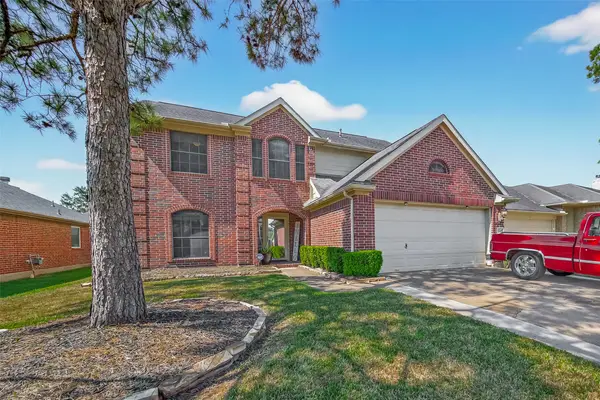 $290,000Active4 beds 3 baths2,410 sq. ft.
$290,000Active4 beds 3 baths2,410 sq. ft.4214 Fieldview Court, Fresno, TX 77545
MLS# 75592922Listed by: KELLER WILLIAMS PREFERRED - Open Sun, 1 to 3pmNew
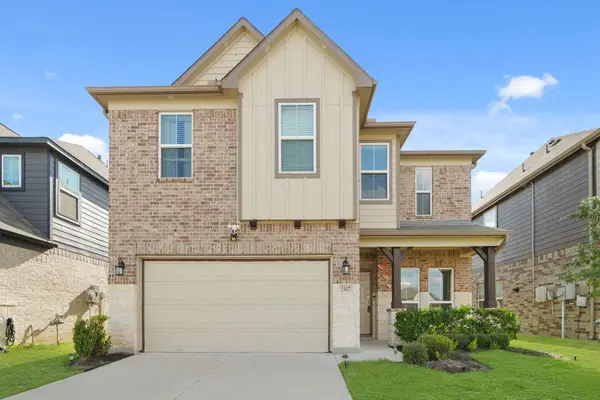 $399,000Active4 beds 3 baths2,120 sq. ft.
$399,000Active4 beds 3 baths2,120 sq. ft.2507 Sunlit Meadow Trail, Fresno, TX 77545
MLS# 56615753Listed by: REFUGE GROUP PROPERTIES - New
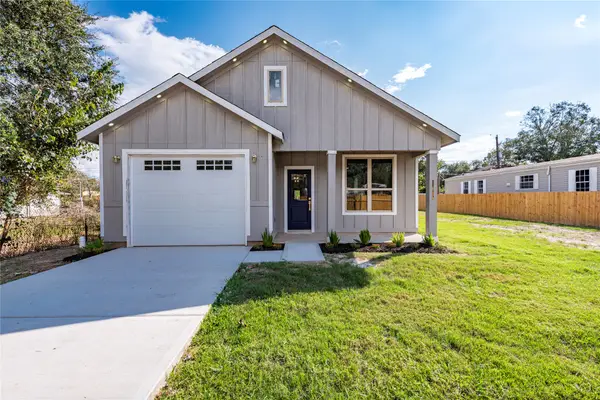 $270,000Active3 beds 2 baths1,293 sq. ft.
$270,000Active3 beds 2 baths1,293 sq. ft.4523 Rose Lane, Fresno, TX 77545
MLS# 82913571Listed by: VIVE REALTY LLC - New
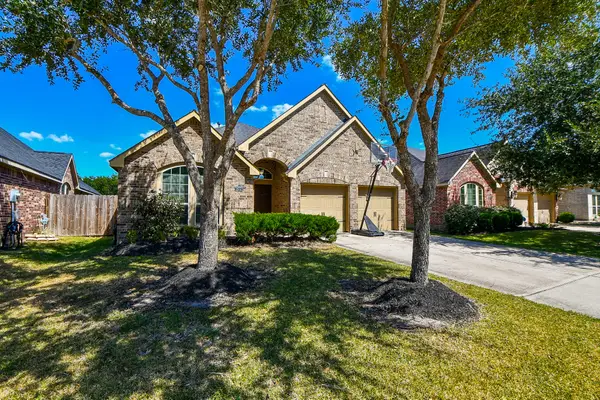 $325,000Active4 beds 2 baths2,183 sq. ft.
$325,000Active4 beds 2 baths2,183 sq. ft.2822 Whispering Creek, Fresno, TX 77545
MLS# 52843599Listed by: HOMESMART - New
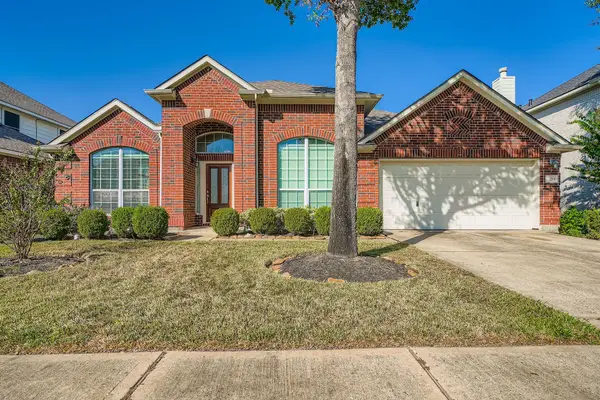 $303,900Active4 beds 2 baths2,825 sq. ft.
$303,900Active4 beds 2 baths2,825 sq. ft.3214 Ruffin Green Court, Fresno, TX 77545
MLS# 55396297Listed by: ORCHARD BROKERAGE - New
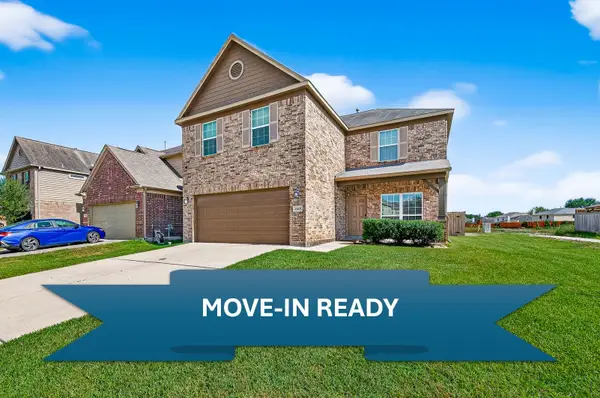 $339,000Active5 beds 3 baths3,161 sq. ft.
$339,000Active5 beds 3 baths3,161 sq. ft.2415 Tucker Creek Drive, Fresno, TX 77545
MLS# 66334722Listed by: ORCHARD BROKERAGE - New
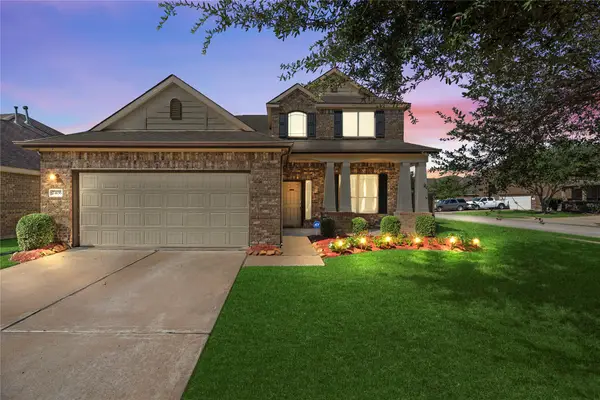 $339,900Active4 beds 4 baths2,793 sq. ft.
$339,900Active4 beds 4 baths2,793 sq. ft.2406 Scarlet View Lane, Fresno, TX 77545
MLS# 65270541Listed by: REAL BROKER, LLC - New
 $274,990Active3 beds 2 baths1,729 sq. ft.
$274,990Active3 beds 2 baths1,729 sq. ft.3123 Farrel Hill Street, Fresno, TX 77545
MLS# 53226271Listed by: REAL BROKER, LLC  $374,990Pending4 beds 4 baths2,955 sq. ft.
$374,990Pending4 beds 4 baths2,955 sq. ft.2939 Driftwood Bend Drive, Fresno, TX 77545
MLS# 67258224Listed by: LPT REALTY, LLC- New
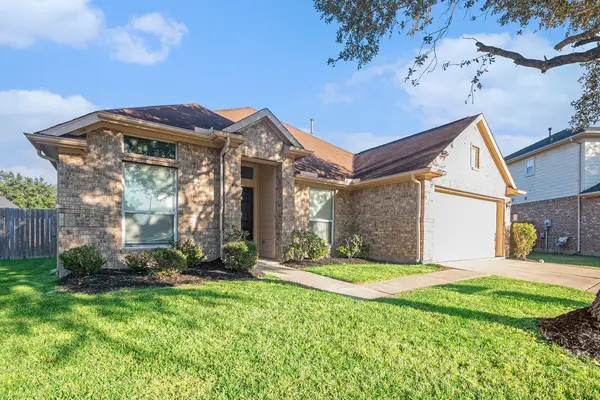 $274,900Active3 beds 2 baths2,206 sq. ft.
$274,900Active3 beds 2 baths2,206 sq. ft.903 Cove Crest Trail, Fresno, TX 77545
MLS# 36980804Listed by: ENTERA REALTY LLC
