4325 Billy Lane, Fresno, TX 77545
Local realty services provided by:Better Homes and Gardens Real Estate Gary Greene
4325 Billy Lane,Fresno, TX 77545
- 6 Beds
- 3 Baths
- - sq. ft.
- Single family
- Sold
Listed by: diego blanco
Office: exp realty llc.
MLS#:6805554
Source:HARMLS
Sorry, we are unable to map this address
Price summary
- Price:
About this home
One-story ranch home situated on an oversized unrestricted lot! Come home to your private oasis! Stone and brick elevation, almost all brick for less upkeep! Large outdoor gazebo(2025) & storage shed! No flooding! You will fall in love the moment you enter with the awesome floor plan and wonderful upgrades(2019), including a home addition, extensive luxury tile flooring, light fixtures, and more! Stunning open floor plan. The family room flows into the gourmet kitchen and casual dining area! Gourmet kitchen features beautiful cabinets, upgraded hardware, coffee bar, chic tile backsplash, eat-in island, stunning light countertops, stainless steel appliances, deep undermount sink, swan pull-out kitchen faucet, and more! Two private primary suites with high ceilings and accent paint, and enjoy the spa-like bathroom with a massive shower and walk-in closet! Additional four large guest bedrooms and a wonderful enclosed back porch with two mini-split heating and cooling units. Low tax rate!
Contact an agent
Home facts
- Year built:1972
- Listing ID #:6805554
- Updated:November 25, 2025 at 10:10 PM
Rooms and interior
- Bedrooms:6
- Total bathrooms:3
- Full bathrooms:3
Heating and cooling
- Cooling:Attic Fan, Central Air, Electric
- Heating:Central, Electric
Structure and exterior
- Roof:Composition
- Year built:1972
Schools
- High school:HIGHTOWER HIGH SCHOOL
- Middle school:BAINES MIDDLE SCHOOL
- Elementary school:BURTON ELEMENTARY SCHOOL (FORT BEND)
Utilities
- Sewer:Public Sewer
Finances and disclosures
- Price:
- Tax amount:$6,952 (2024)
New listings near 4325 Billy Lane
- New
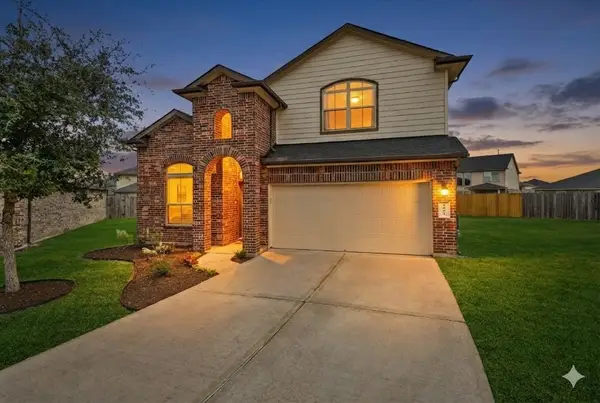 $370,000Active5 beds 4 baths2,921 sq. ft.
$370,000Active5 beds 4 baths2,921 sq. ft.2002 Casterly Court, Fresno, TX 77545
MLS# 43512345Listed by: EXP REALTY LLC - New
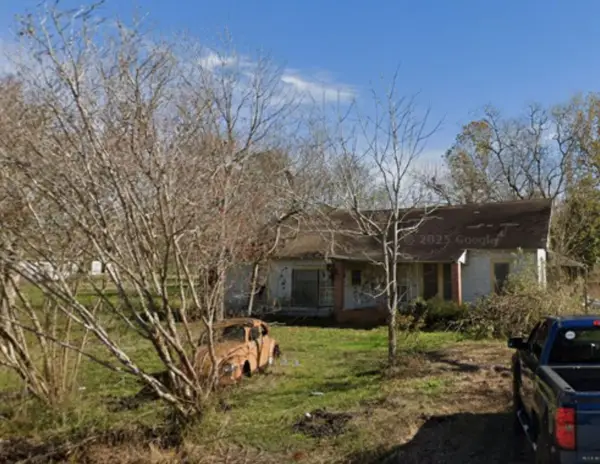 Listed by BHGRE$78,000Active3 beds 2 baths1,232 sq. ft.
Listed by BHGRE$78,000Active3 beds 2 baths1,232 sq. ft.3319 Maryland Street, Fresno, TX 77545
MLS# 71804132Listed by: BETTER HOMES AND GARDENS REAL ESTATE GARY GREENE - LAKE CONROE SOUTH - New
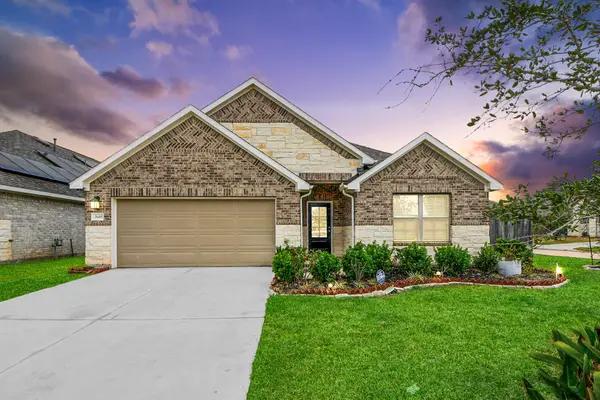 $445,000Active5 beds 3 baths2,277 sq. ft.
$445,000Active5 beds 3 baths2,277 sq. ft.2610 Blue Abbott Drive, Fresno, TX 77545
MLS# 55164918Listed by: PROMPT REALTY & MORTGAGE, INC - Open Sat, 1 to 4pmNew
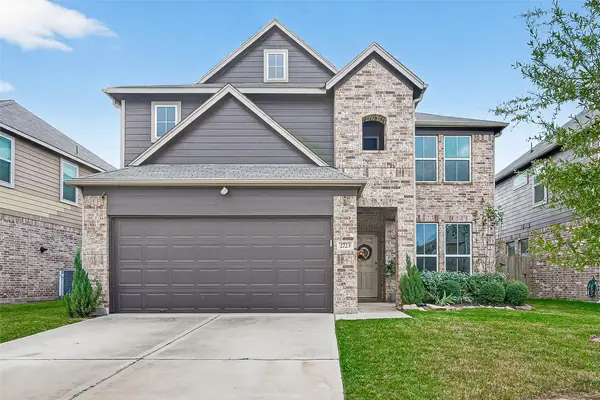 $369,999Active4 beds 3 baths2,785 sq. ft.
$369,999Active4 beds 3 baths2,785 sq. ft.2723 Fawn Mountain Drive, Fresno, TX 77545
MLS# 81008453Listed by: MIH REALTY, LLC - New
 $305,000Active4 beds 3 baths2,229 sq. ft.
$305,000Active4 beds 3 baths2,229 sq. ft.14407 Woodcott Warren Way, Rosharon, TX 77583
MLS# 48395152Listed by: EXP REALTY LLC - New
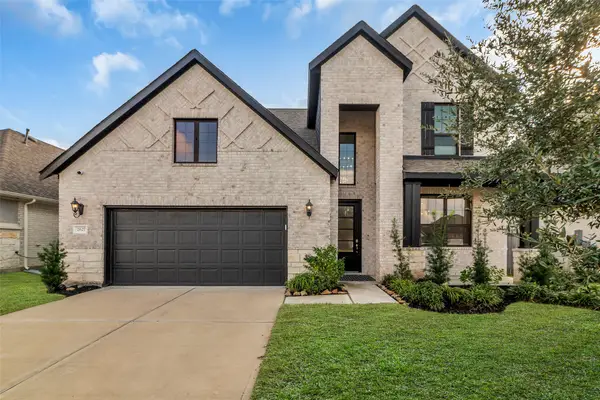 $450,000Active4 beds 4 baths3,012 sq. ft.
$450,000Active4 beds 4 baths3,012 sq. ft.2627 Settler Hill Drive, Fresno, TX 77545
MLS# 93198315Listed by: COLDWELL BANKER REALTY - SUGAR LAND - New
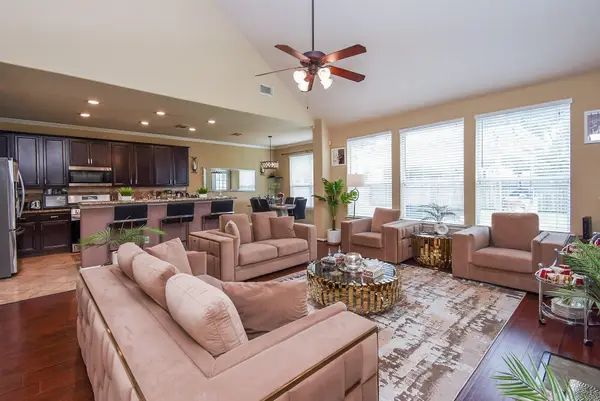 $365,000Active4 beds 3 baths3,292 sq. ft.
$365,000Active4 beds 3 baths3,292 sq. ft.2919 Youpon Glen Way, Fresno, TX 77545
MLS# 42353044Listed by: KELLER WILLIAMS PREFERRED - New
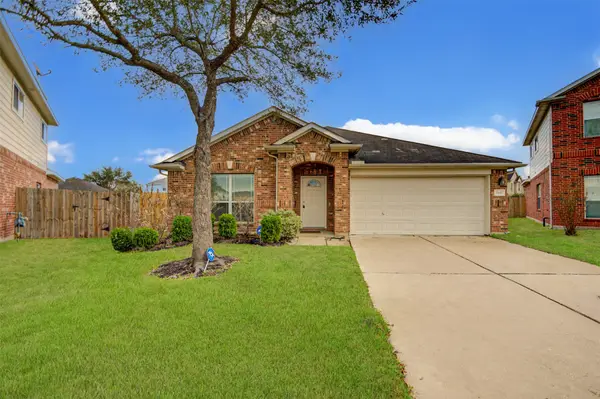 $315,000Active4 beds 2 baths2,165 sq. ft.
$315,000Active4 beds 2 baths2,165 sq. ft.2406 Grove View Trail, Fresno, TX 77545
MLS# 50264060Listed by: SHANNON PROPERTY MANAGEMENT 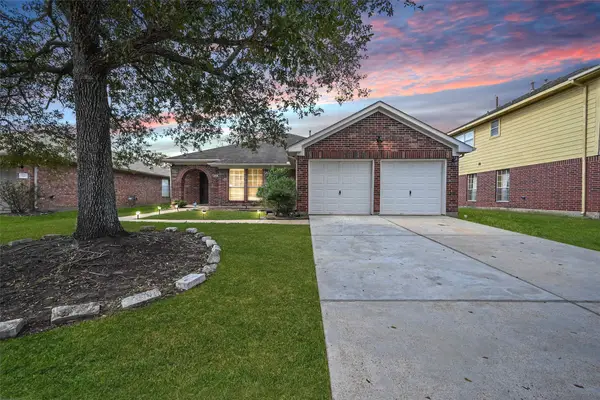 $240,000Pending3 beds 2 baths1,696 sq. ft.
$240,000Pending3 beds 2 baths1,696 sq. ft.4426 Eaglewood Trail Drive, Fresno, TX 77545
MLS# 68909870Listed by: GALERE REALTY- New
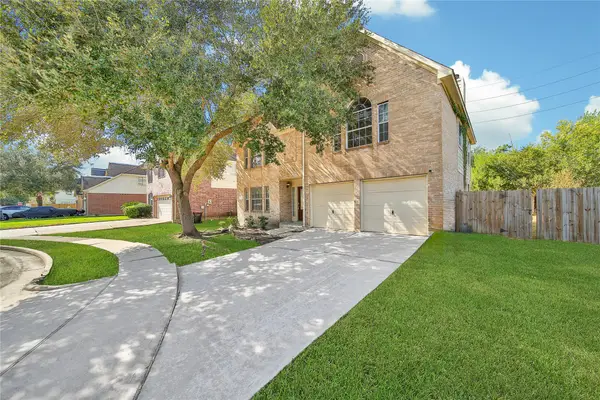 $209,000Active5 beds 3 baths2,226 sq. ft.
$209,000Active5 beds 3 baths2,226 sq. ft.3802 Teal Maple Court, Fresno, TX 77545
MLS# 15197950Listed by: LEVITATE REAL ESTATE
