4426 Eaglewood Trail Drive, Fresno, TX 77545
Local realty services provided by:Better Homes and Gardens Real Estate Gary Greene
4426 Eaglewood Trail Drive,Fresno, TX 77545
$240,000
- 3 Beds
- 2 Baths
- 1,696 sq. ft.
- Single family
- Active
Upcoming open houses
- Sun, Nov 2301:00 pm - 03:00 pm
Listed by: edward oregbesan, adekunle tayo
Office: galere realty
MLS#:68909870
Source:HARMLS
Price summary
- Price:$240,000
- Price per sq. ft.:$141.51
- Monthly HOA dues:$54.17
About this home
Welcome to your new home in the quiet, friendly Teal Run community. This 3-bedroom, 2-bath home is filled with natural light, high ceilings, and an open layout connecting the kitchen, living, breakfast, and dining areas. The seller remodeled the primary bath with an ADA-compliant glass shower, installed luxury vinyl plank flooring in the living room, updated light fixtures, and replaced the backyard fence. Stainless steel appliances including the fridge, washer, dryer and a Nest thermostat stay with the home. The spacious backyard is perfect for morning coffee or weekend BBQs. Teal Run offers parks, pools, tennis courts, trails, a clubhouse, fitness classes, and fun community events year-round. Conveniently located near major highways, shopping, and dining.
Contact an agent
Home facts
- Year built:1997
- Listing ID #:68909870
- Updated:November 19, 2025 at 11:15 PM
Rooms and interior
- Bedrooms:3
- Total bathrooms:2
- Full bathrooms:2
- Living area:1,696 sq. ft.
Heating and cooling
- Cooling:Central Air, Electric
- Heating:Central, Electric
Structure and exterior
- Roof:Composition
- Year built:1997
- Building area:1,696 sq. ft.
- Lot area:0.15 Acres
Schools
- High school:HIGHTOWER HIGH SCHOOL
- Middle school:LAKE OLYMPIA MIDDLE SCHOOL
- Elementary school:BURTON ELEMENTARY SCHOOL (FORT BEND)
Utilities
- Sewer:Public Sewer
Finances and disclosures
- Price:$240,000
- Price per sq. ft.:$141.51
- Tax amount:$4,893 (2025)
New listings near 4426 Eaglewood Trail Drive
- New
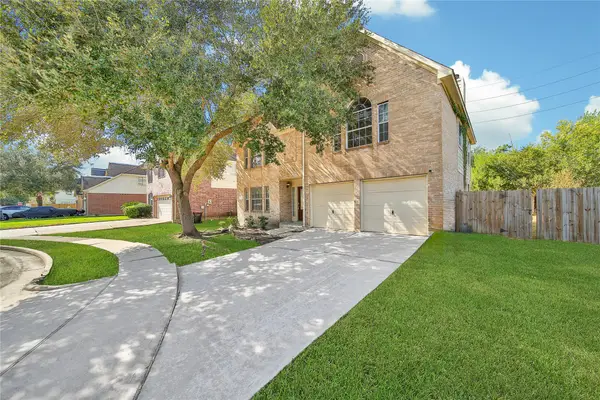 $219,000Active5 beds 3 baths2,226 sq. ft.
$219,000Active5 beds 3 baths2,226 sq. ft.3802 Teal Maple Court, Fresno, TX 77545
MLS# 15197950Listed by: LEVITATE REAL ESTATE - New
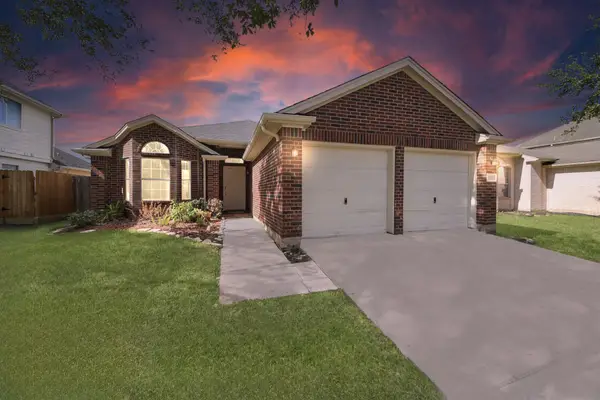 $240,000Active3 beds 2 baths1,646 sq. ft.
$240,000Active3 beds 2 baths1,646 sq. ft.4014 Teal Vista Court, Fresno, TX 77545
MLS# 76772702Listed by: MIH REALTY, LLC - New
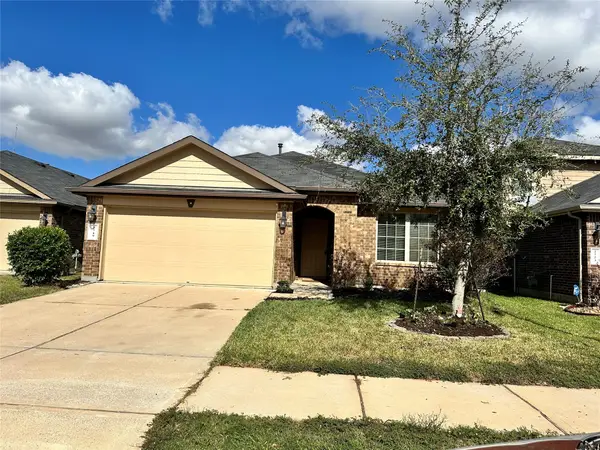 $280,000Active3 beds 2 baths1,704 sq. ft.
$280,000Active3 beds 2 baths1,704 sq. ft.2719 Bergen Bay Lane, Fresno, TX 77545
MLS# 73053733Listed by: ILLUSTRIOUS REALTY, LLC - New
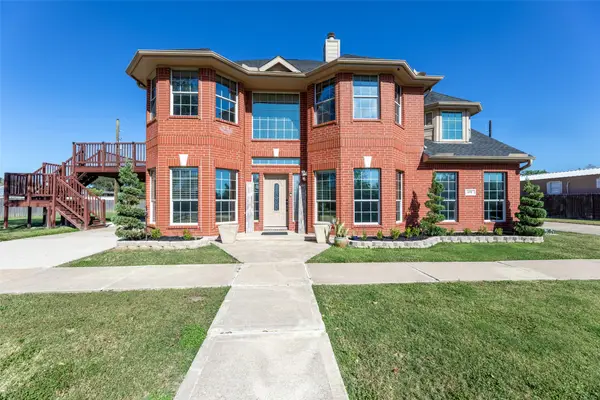 $610,000Active5 beds 4 baths3,184 sq. ft.
$610,000Active5 beds 4 baths3,184 sq. ft.615 Cypress Avenue, Fresno, TX 77545
MLS# 19051973Listed by: BERKSHIRE HATHAWAY HOMESERVICES PREMIER PROPERTIES - New
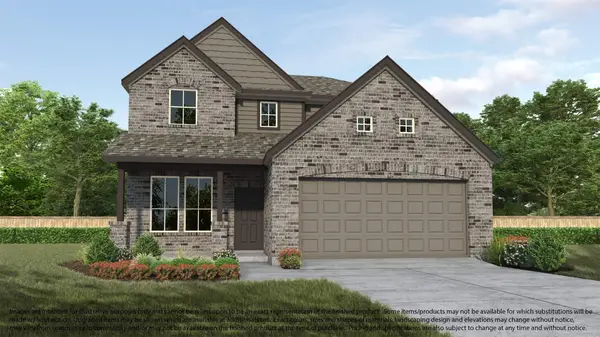 $442,420Active4 beds 4 baths2,782 sq. ft.
$442,420Active4 beds 4 baths2,782 sq. ft.18555 Porta Marina Drive, Fresno, TX 77545
MLS# 37121572Listed by: NAN & COMPANY PROPERTIES - CORPORATE OFFICE (HEIGHTS) - New
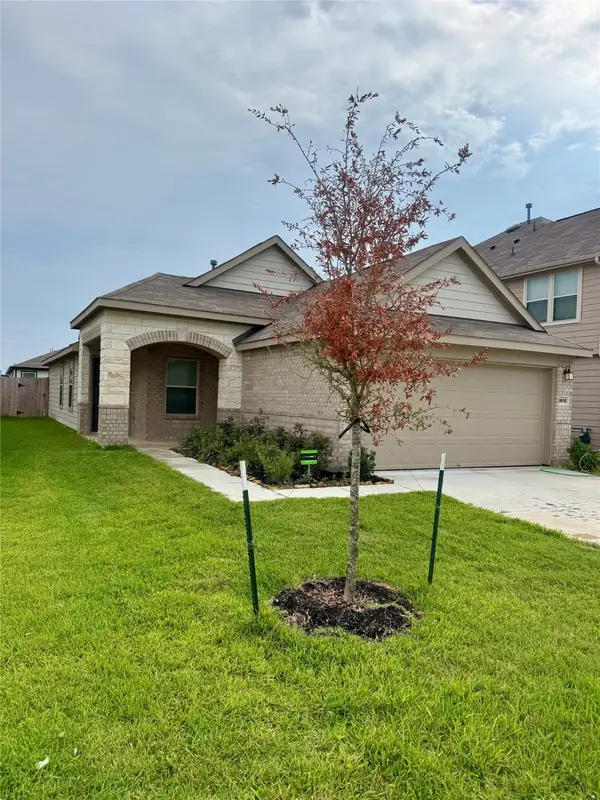 $270,000Active3 beds 2 baths1,290 sq. ft.
$270,000Active3 beds 2 baths1,290 sq. ft.3015 Kalimera Lane, Fresno, TX 77545
MLS# 38505562Listed by: RA BROKERS - New
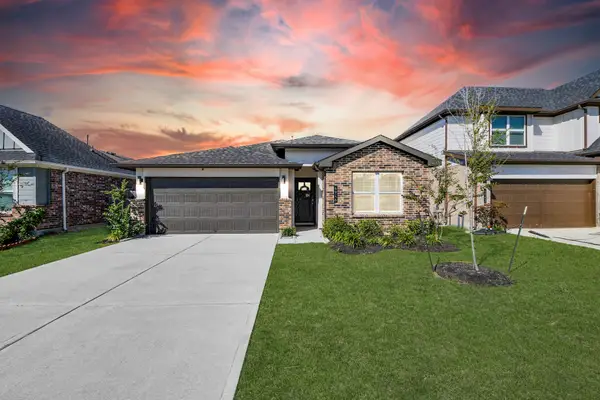 $325,000Active4 beds 2 baths1,847 sq. ft.
$325,000Active4 beds 2 baths1,847 sq. ft.4946 Pine Haven Lane, Fresno, TX 77545
MLS# 72537900Listed by: KELLER WILLIAMS REALTY CLEAR LAKE / NASA - New
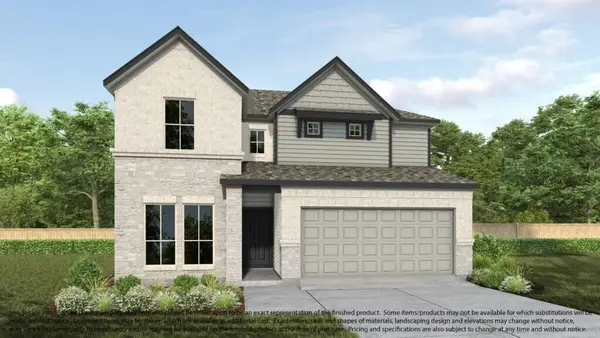 $476,800Active5 beds 4 baths2,837 sq. ft.
$476,800Active5 beds 4 baths2,837 sq. ft.18630 Serapis Street, Fresno, TX 77545
MLS# 7716269Listed by: NAN & COMPANY PROPERTIES - CORPORATE OFFICE (HEIGHTS) - New
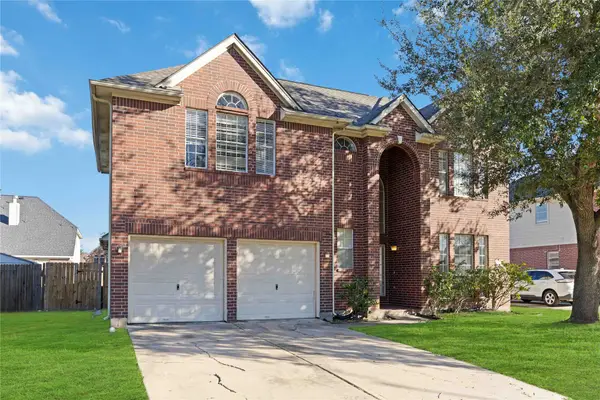 $289,990Active4 beds 3 baths2,680 sq. ft.
$289,990Active4 beds 3 baths2,680 sq. ft.1806 Coretta Court, Fresno, TX 77545
MLS# 76230300Listed by: LONGEVITY REAL ESTATE
