1714 Spring View Drive, Friendswood, TX 77546
Local realty services provided by:Better Homes and Gardens Real Estate Hometown
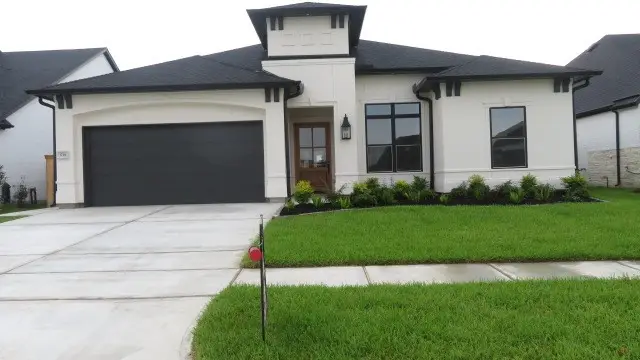
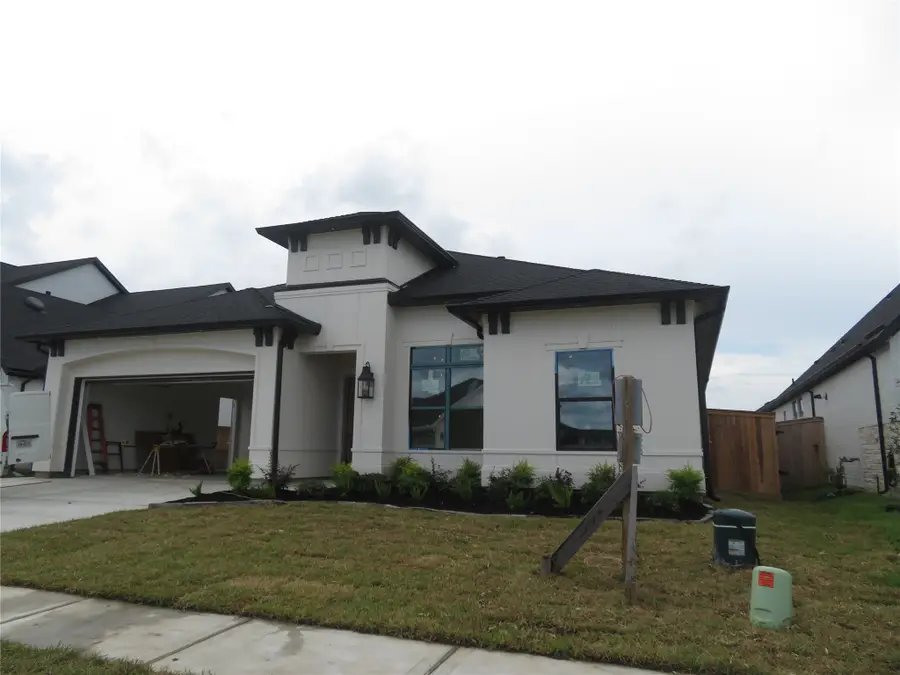
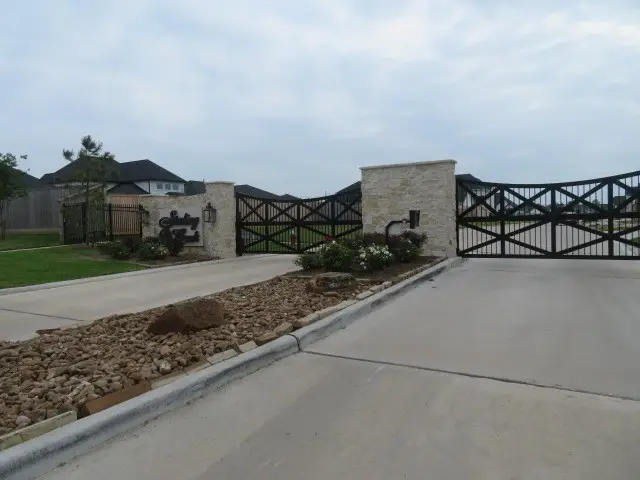
1714 Spring View Drive,Friendswood, TX 77546
$725,000
- 3 Beds
- 4 Baths
- 2,575 sq. ft.
- Single family
- Pending
Listed by:janis lowe
Office:jlowe realtors
MLS#:60434090
Source:HARMLS
Price summary
- Price:$725,000
- Price per sq. ft.:$281.55
- Monthly HOA dues:$71.83
About this home
Another beautiful home being built. Ready July 2025. All the fine design & decor of Sterling Builders will be present in this home too. Everything is custom. Plentiful cabinets. Spacious rooms & living areas. 4 bd/3.5 bth. Home office/study can be bedroom. 2 car ovrsz garage. Gas log corner FP. SS appliances. Refrigerator/Freezer included. 36" gas cook top. Dbl ovens. Convection. Under mount composite kitchen sink. White oak island. Porcelain counters. Bkft bar. Walk in pantry. Lg utility. Exposed beams in entry. Custom primary walk in closet w/built ins. Dual vanities. Basin soaking tub. Separate shower. Wood floors in main area, breakfast area & kitchen. Tile in bathrooms. Carpet in all bedrooms&closets. State of the Art full foam insulation energy package. Bedrooms ready for wall mount TVs. Patio plumbed & wired for outdoor kitchen and/or a pool. Convenient to all FISD campuses with bus transportation. Minutes from 1-45 and Houston-Galveston work centers and medical facilities.
Contact an agent
Home facts
- Year built:2025
- Listing Id #:60434090
- Updated:August 18, 2025 at 07:20 AM
Rooms and interior
- Bedrooms:3
- Total bathrooms:4
- Full bathrooms:3
- Half bathrooms:1
- Living area:2,575 sq. ft.
Heating and cooling
- Cooling:Central Air, Electric, Zoned
- Heating:Central, Gas, Zoned
Structure and exterior
- Roof:Composition
- Year built:2025
- Building area:2,575 sq. ft.
- Lot area:0.17 Acres
Schools
- High school:FRIENDSWOOD HIGH SCHOOL
- Middle school:FRIENDSWOOD JUNIOR HIGH SCHOOL
- Elementary school:WINDSONG ELEMENTARY
Utilities
- Sewer:Public Sewer
Finances and disclosures
- Price:$725,000
- Price per sq. ft.:$281.55
- Tax amount:$2,431 (2024)
New listings near 1714 Spring View Drive
- New
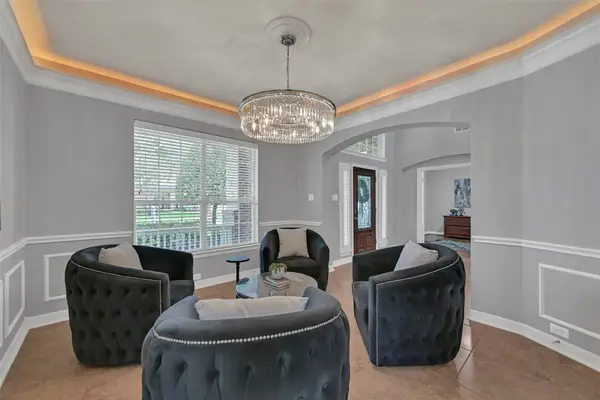 $599,000Active4 beds 5 baths4,852 sq. ft.
$599,000Active4 beds 5 baths4,852 sq. ft.3342 Duke Lane, Friendswood, TX 77546
MLS# 51358893Listed by: STANFIELD PROPERTIES - New
 $274,500Active2 beds 2 baths1,680 sq. ft.
$274,500Active2 beds 2 baths1,680 sq. ft.42 Hideaway Drive, Friendswood, TX 77546
MLS# 83244973Listed by: RE/MAX PEARLAND - Open Sat, 1 to 4pmNew
 $548,999Active4 beds 3 baths2,902 sq. ft.
$548,999Active4 beds 3 baths2,902 sq. ft.2404 Garnetfield Lane, Friendswood, TX 77546
MLS# 67861153Listed by: TADA REALTY GROUP - New
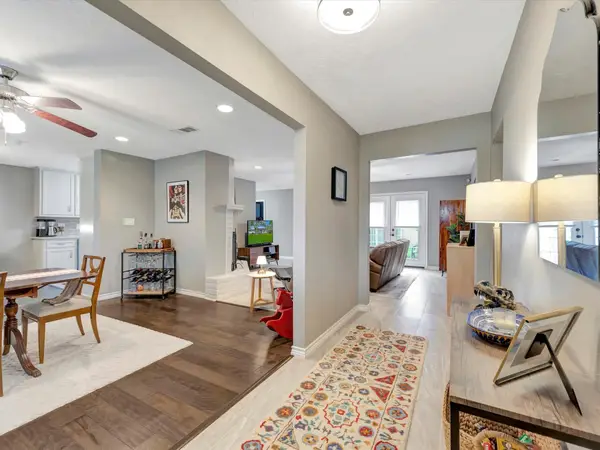 $299,999Active3 beds 2 baths1,729 sq. ft.
$299,999Active3 beds 2 baths1,729 sq. ft.16714 Hibiscus Lane, Friendswood, TX 77546
MLS# 58383572Listed by: EXP REALTY, LLC - New
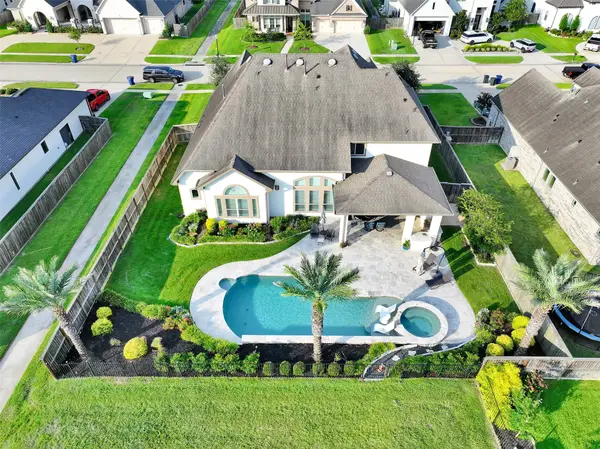 $1,275,000Active4 beds 4 baths4,294 sq. ft.
$1,275,000Active4 beds 4 baths4,294 sq. ft.1718 Avery Lane, Friendswood, TX 77546
MLS# 60006826Listed by: MARTIN & BLACK REAL ESTATE LLC - New
 $1,324,400Active4 beds 4 baths4,730 sq. ft.
$1,324,400Active4 beds 4 baths4,730 sq. ft.208 Echo Avenue, Friendswood, TX 77546
MLS# 77927299Listed by: UTR TEXAS, REALTORS - New
 $456,000Active5 beds 4 baths2,962 sq. ft.
$456,000Active5 beds 4 baths2,962 sq. ft.4442 Chestnut Circle, Friendswood, TX 77546
MLS# 94310607Listed by: GOLDEN KEY REALTY LLC - New
 $491,139Active4 beds 3 baths2,211 sq. ft.
$491,139Active4 beds 3 baths2,211 sq. ft.2203 Villa Flora Lane, Friendswood, TX 77546
MLS# 41853583Listed by: BRIGHTLAND HOMES BROKERAGE - New
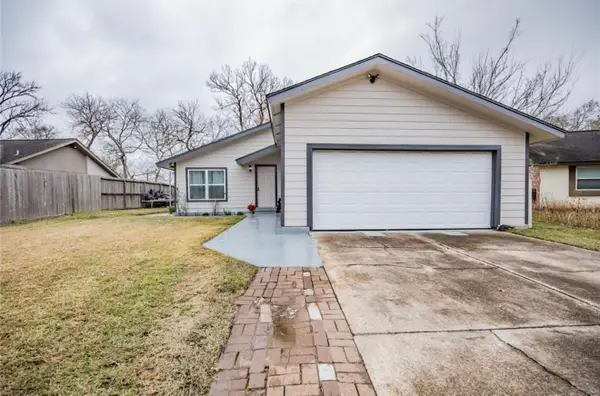 $239,900Active4 beds 3 baths1,521 sq. ft.
$239,900Active4 beds 3 baths1,521 sq. ft.4515 Ravine Drive, Friendswood, TX 77546
MLS# 98117719Listed by: BAYOU VISTA REALTY, LLC - New
 $544,500Active4 beds 3 baths2,984 sq. ft.
$544,500Active4 beds 3 baths2,984 sq. ft.1802 Creekside Drive, Friendswood, TX 77546
MLS# 96202782Listed by: DIAMOND G REALTY, INC
