1718 Avery Lane, Friendswood, TX 77546
Local realty services provided by:Better Homes and Gardens Real Estate Hometown
1718 Avery Lane,Friendswood, TX 77546
$1,199,999
- 4 Beds
- 4 Baths
- 4,294 sq. ft.
- Single family
- Pending
Listed by: jaime black
Office: martin & black real estate llc.
MLS#:60006826
Source:HARMLS
Price summary
- Price:$1,199,999
- Price per sq. ft.:$279.46
- Monthly HOA dues:$71.92
About this home
Stunning Sterling Creek home! Impeccably maintained, exceptional exteriors & no rear neighbors! Upgrades include a widened driveway to access the 3-car garage w/a 220V outlet, a Cummins whole-home generator, mosquito misting system, upgraded circuit breaker & hardwired pool lights & speakers. Inside, soaring ceilings & warm wood floors welcome you to an airy, open concept living space. Light-filled living & kitchen spaces offer exceptional backyard views. Gourmet kitchen offers double ovens, gas cooktop, large prep island & extensive counter & cabinet space; w/a convenient mud & laundry room. Primary suite is a retreat w/exposed beams, beautiful views, spa-like bath & custom closet. Upstairs, find 3 bedrooms, 2 full baths, a generous game room/den & a flex space w/a built-in study nook. Outside, enjoy a oversized covered patio, summer kitchen w/grill, sink, beverage fridge, pool/spa, expansive travertine decking & lush landscaping—perfect for year-round living and entertaining!
Contact an agent
Home facts
- Year built:2018
- Listing ID #:60006826
- Updated:November 19, 2025 at 11:15 PM
Rooms and interior
- Bedrooms:4
- Total bathrooms:4
- Full bathrooms:3
- Half bathrooms:1
- Living area:4,294 sq. ft.
Heating and cooling
- Cooling:Central Air, Electric
- Heating:Central, Gas
Structure and exterior
- Roof:Composition
- Year built:2018
- Building area:4,294 sq. ft.
- Lot area:0.28 Acres
Schools
- High school:FRIENDSWOOD HIGH SCHOOL
- Middle school:FRIENDSWOOD JUNIOR HIGH SCHOOL
- Elementary school:WINDSONG ELEMENTARY
Utilities
- Sewer:Public Sewer
Finances and disclosures
- Price:$1,199,999
- Price per sq. ft.:$279.46
- Tax amount:$16,860 (2024)
New listings near 1718 Avery Lane
- New
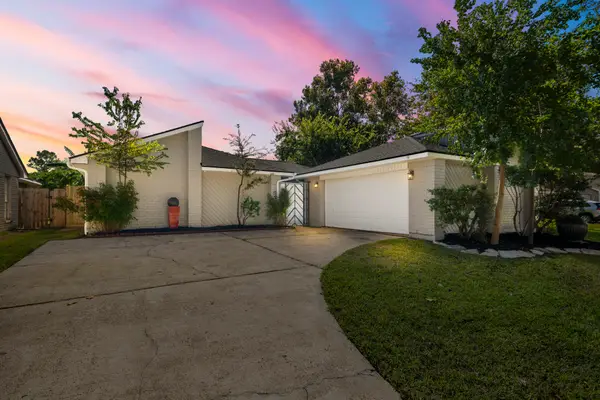 $299,500Active3 beds 2 baths1,566 sq. ft.
$299,500Active3 beds 2 baths1,566 sq. ft.2531 Colonial Ridge Drive, Friendswood, TX 77546
MLS# 30351876Listed by: TEXAS REAL ESTATE PRO - New
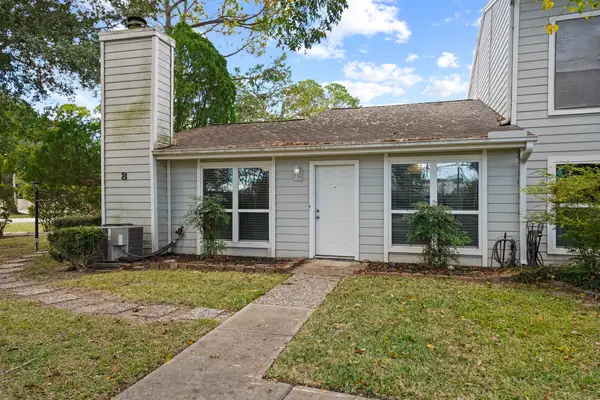 $225,000Active2 beds 2 baths1,111 sq. ft.
$225,000Active2 beds 2 baths1,111 sq. ft.8 Hideaway Drive, Friendswood, TX 77546
MLS# 62051100Listed by: BOATMAN REALTY, LLC 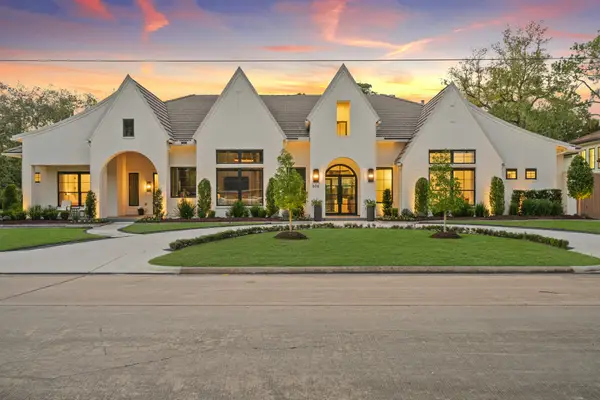 $2,299,000Pending5 beds 5 baths5,219 sq. ft.
$2,299,000Pending5 beds 5 baths5,219 sq. ft.506 W Shadowbend Avenue, Friendswood, TX 77546
MLS# 29254931Listed by: EXP REALTY LLC- New
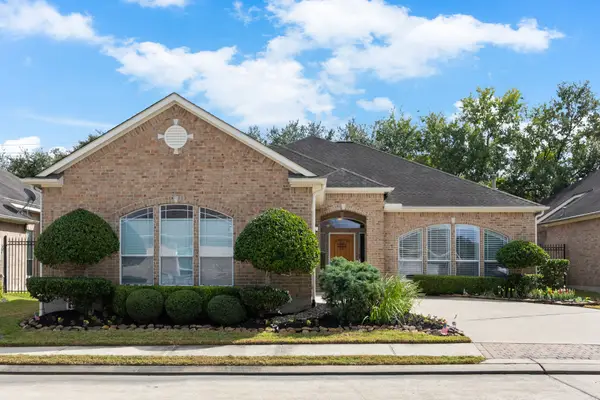 $450,000Active3 beds 2 baths2,289 sq. ft.
$450,000Active3 beds 2 baths2,289 sq. ft.1531 Briar Bend Drive, Friendswood, TX 77546
MLS# 26224120Listed by: RE/MAX FINE PROPERTIES - Open Sat, 11am to 2pmNew
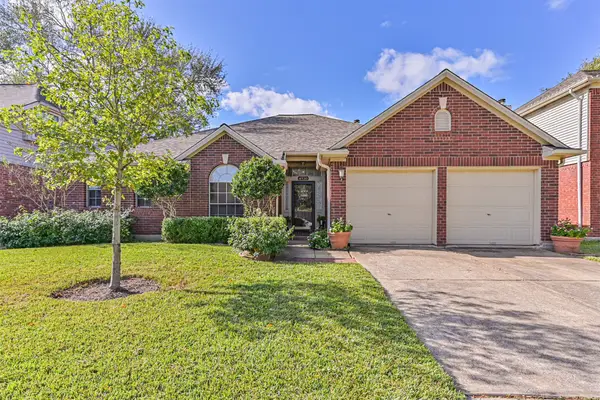 $330,000Active4 beds 2 baths2,307 sq. ft.
$330,000Active4 beds 2 baths2,307 sq. ft.4930 Heritage Plains Drive, Friendswood, TX 77546
MLS# 49257788Listed by: R&V REALTY - New
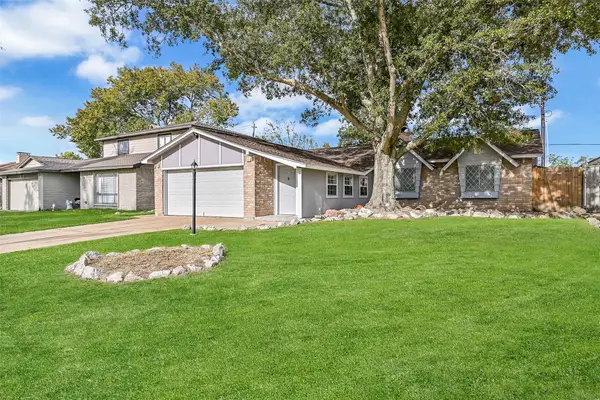 $350,000Active4 beds 3 baths2,067 sq. ft.
$350,000Active4 beds 3 baths2,067 sq. ft.16823 Bougainvilla Lane, Friendswood, TX 77546
MLS# 52932203Listed by: RE/MAX SPACE CENTER - New
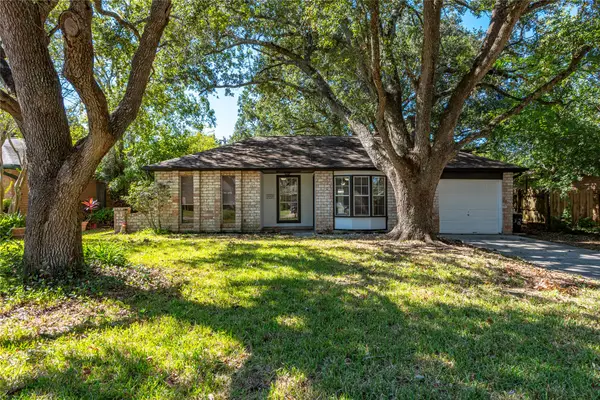 $230,000Active3 beds 2 baths1,049 sq. ft.
$230,000Active3 beds 2 baths1,049 sq. ft.502 Bellmar Lane, Friendswood, TX 77546
MLS# 65210517Listed by: UTR TEXAS, REALTORS - Open Sat, 11am to 2pmNew
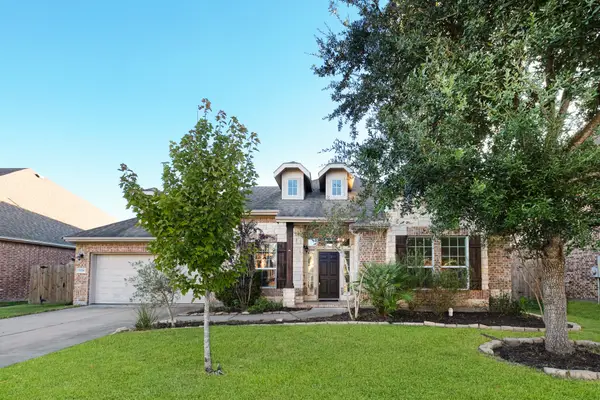 $475,000Active4 beds 3 baths2,891 sq. ft.
$475,000Active4 beds 3 baths2,891 sq. ft.1124 Haye Road, Friendswood, TX 77546
MLS# 67643645Listed by: EXP REALTY LLC - Open Sat, 12 to 2pmNew
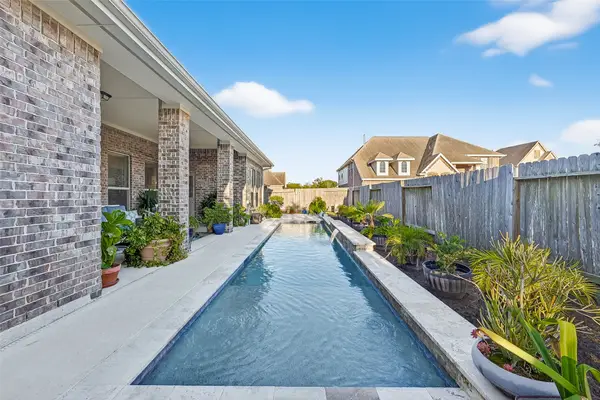 $530,000Active3 beds 3 baths2,898 sq. ft.
$530,000Active3 beds 3 baths2,898 sq. ft.4219 Sycamore Point, Friendswood, TX 77546
MLS# 67859241Listed by: GREENWOOD KING PROPERTIES - KIRBY OFFICE - New
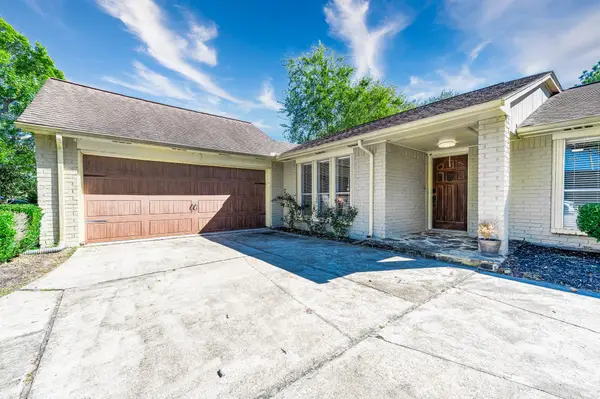 $355,000Active3 beds 2 baths1,764 sq. ft.
$355,000Active3 beds 2 baths1,764 sq. ft.1114 W Castlewood Avenue, Friendswood, TX 77546
MLS# 74677181Listed by: NEXT DOOR REALTY LLC
