2401 Lake Shadows Lane, Friendswood, TX 77546
Local realty services provided by:Better Homes and Gardens Real Estate Gary Greene
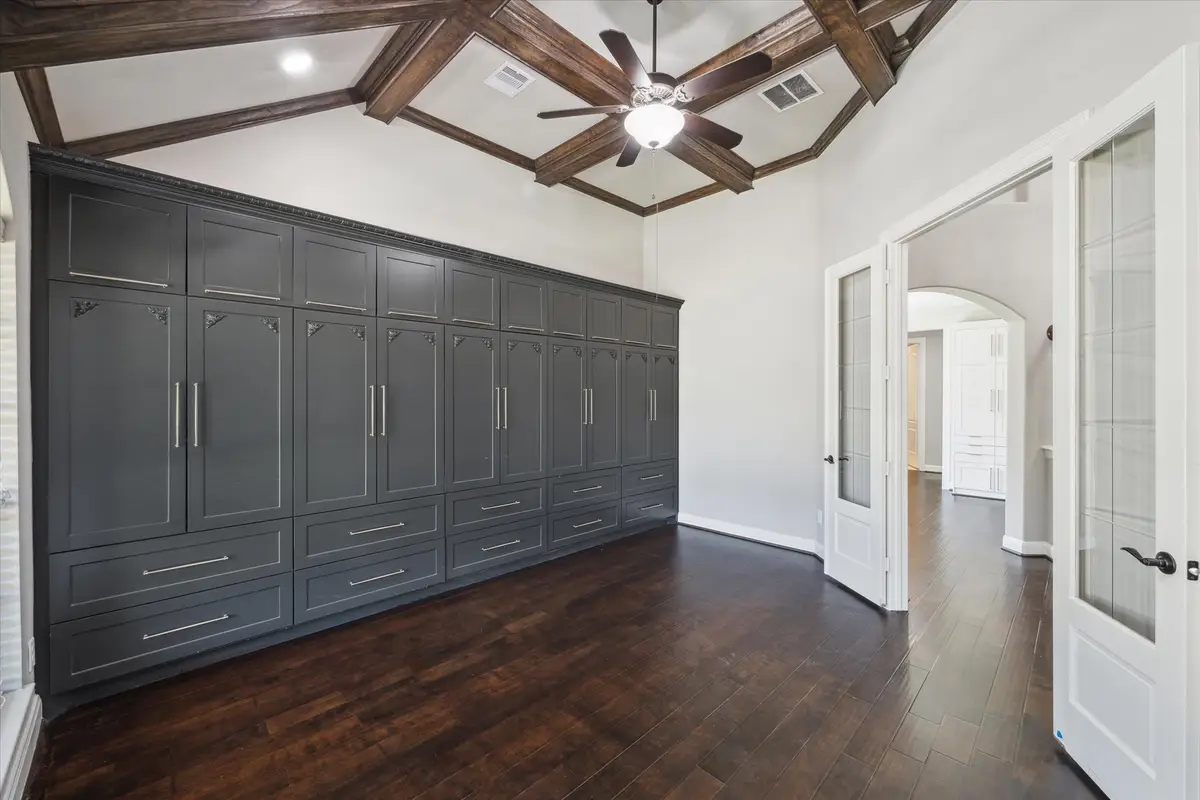
2401 Lake Shadows Lane,Friendswood, TX 77546
- 5 Beds
- 4 Baths
- - sq. ft.
- Single family
- Sold
Listed by:ruth ann manison
Office:prince properties, llc.
MLS#:92111600
Source:HARMLS
Sorry, we are unable to map this address
Price summary
- Price:
- Monthly HOA dues:$145.83
About this home
Estate home in the gated section of West Ranch is a steal! This Friendswood ISD charmer backs to a large green space and sits between FJH, the new Cline Elementary & Lake Friendswood Park, so you will love the convenient location on a gated cul-de-sac. Popular Village Van Gogh plan offers 5 generous bedrooms, with the primary suite and a full bed/bath down, 4 baths, and a 3-car garage. You'll also enjoy a beamed-ceiling study with a wall of built-ins, a formal living room with built-ins, a butler's pantry, a spacious, open kitchen with island seating, a cheery breakfast room with a wonderful serving and storage area, a nice utility room, oversized pantry, and large living room downstairs. 3 beds, 2 baths, a study area, a large game room and media room are up. The yard has plenty of space for everyone to play, and there's room for a pool by your covered patio and outdoor kitchen. Home features neutral tile, recent paint and carpet. Wood floors have been hand-sanded and refinished.
Contact an agent
Home facts
- Year built:2015
- Listing Id #:92111600
- Updated:August 18, 2025 at 06:22 AM
Rooms and interior
- Bedrooms:5
- Total bathrooms:4
- Full bathrooms:4
Heating and cooling
- Cooling:Central Air, Electric
- Heating:Central, Gas
Structure and exterior
- Roof:Composition
- Year built:2015
Schools
- High school:FRIENDSWOOD HIGH SCHOOL
- Middle school:FRIENDSWOOD JUNIOR HIGH SCHOOL
- Elementary school:CLINE ELEMENTARY SCHOOL
Utilities
- Sewer:Public Sewer
Finances and disclosures
- Price:
- Tax amount:$16,800 (2024)
New listings near 2401 Lake Shadows Lane
- Open Sat, 1 to 4pmNew
 $548,999Active4 beds 3 baths2,902 sq. ft.
$548,999Active4 beds 3 baths2,902 sq. ft.2404 Garnetfield Lane, Friendswood, TX 77546
MLS# 67861153Listed by: TADA REALTY GROUP - New
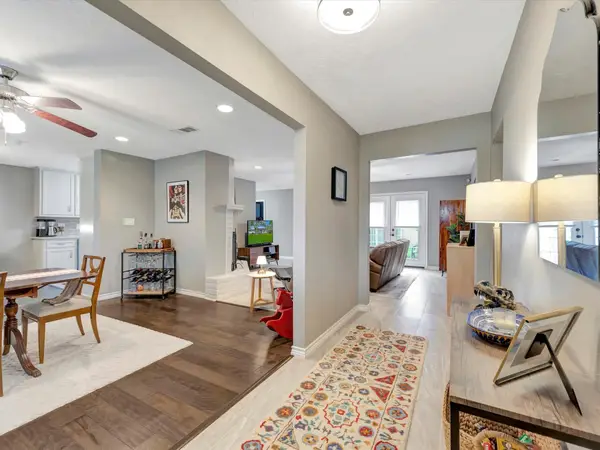 $299,999Active3 beds 2 baths1,729 sq. ft.
$299,999Active3 beds 2 baths1,729 sq. ft.16714 Hibiscus Lane, Friendswood, TX 77546
MLS# 58383572Listed by: EXP REALTY, LLC - New
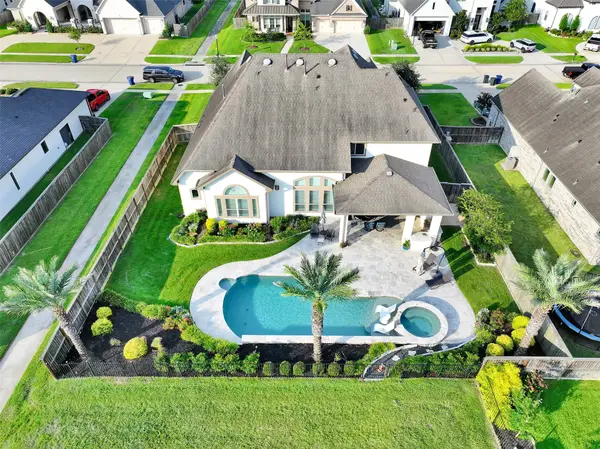 $1,275,000Active4 beds 4 baths4,294 sq. ft.
$1,275,000Active4 beds 4 baths4,294 sq. ft.1718 Avery Lane, Friendswood, TX 77546
MLS# 60006826Listed by: MARTIN & BLACK REAL ESTATE LLC - New
 $1,324,400Active4 beds 4 baths4,730 sq. ft.
$1,324,400Active4 beds 4 baths4,730 sq. ft.208 Echo Avenue, Friendswood, TX 77546
MLS# 77927299Listed by: UTR TEXAS, REALTORS - New
 $456,000Active5 beds 4 baths2,962 sq. ft.
$456,000Active5 beds 4 baths2,962 sq. ft.4442 Chestnut Circle, Friendswood, TX 77546
MLS# 94310607Listed by: GOLDEN KEY REALTY LLC - New
 $491,139Active4 beds 3 baths2,211 sq. ft.
$491,139Active4 beds 3 baths2,211 sq. ft.2203 Villa Flora Lane, Friendswood, TX 77546
MLS# 41853583Listed by: BRIGHTLAND HOMES BROKERAGE - New
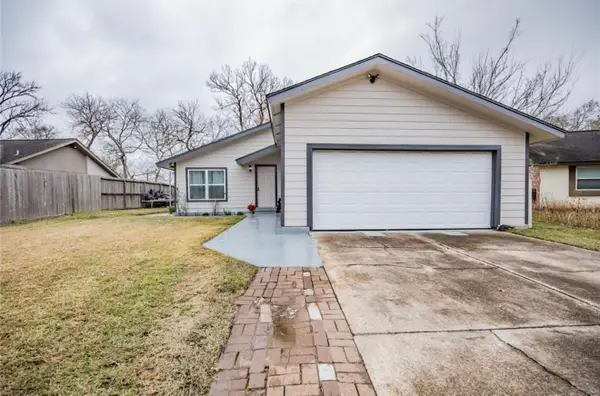 $239,900Active4 beds 3 baths1,521 sq. ft.
$239,900Active4 beds 3 baths1,521 sq. ft.4515 Ravine Drive, Friendswood, TX 77546
MLS# 98117719Listed by: BAYOU VISTA REALTY, LLC - New
 $544,500Active4 beds 3 baths2,984 sq. ft.
$544,500Active4 beds 3 baths2,984 sq. ft.1802 Creekside Drive, Friendswood, TX 77546
MLS# 96202782Listed by: DIAMOND G REALTY, INC - New
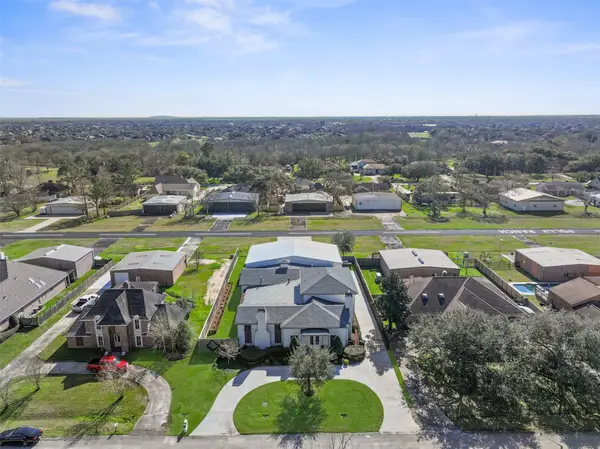 $1,750,000Active3 beds 5 baths4,971 sq. ft.
$1,750,000Active3 beds 5 baths4,971 sq. ft.2208 Butler Drive, Friendswood, TX 77546
MLS# 23165714Listed by: MARTHA TURNER SOTHEBY'S INTERNATIONAL REALTY - BAY AREA - New
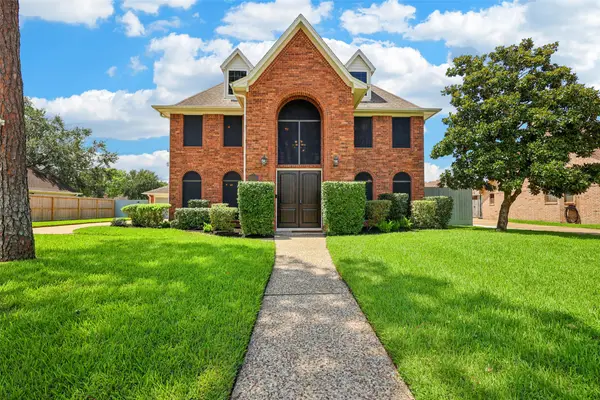 $474,900Active4 beds 3 baths2,366 sq. ft.
$474,900Active4 beds 3 baths2,366 sq. ft.1712 White Wing Circle, Friendswood, TX 77546
MLS# 42234168Listed by: EXP REALTY, LLC
