705 High Ridge Drive, Friendswood, TX 77546
Local realty services provided by:Better Homes and Gardens Real Estate Hometown
Upcoming open houses
- Sat, Nov 0111:00 am - 01:00 pm
Listed by:terri zinke jackson
Office:stanfield properties
MLS#:56665180
Source:HARMLS
Price summary
- Price:$635,000
- Price per sq. ft.:$165.75
- Monthly HOA dues:$55.42
About this home
Be the envy of friends & family when you host gatherings in your backyard paradise with a sparkling pool & front-row seat to July 4th fireworks! This well maintained home boasts a HUGE list of updates & offers 5 bedrooms, 3.5 baths, & an insulated 3-car garage with A/C—plus side parking for a small trailer. Step inside the soaring two-story foyer to find FRESH neutral paint & a stunning wrought-iron & wood staircase flanked by an office with custom built-ins, a formal dining room, & a cozy den with a gas fireplace & views of the backyard oasis. The kitchen showcases a wraparound granite island & opens seamlessly to the patio—perfect for entertaining outdoors. The large primary suite includes a completely remodeled spa-like bath with a whirlpool tub, must-see shower, & custom walk-in closet. Updates include HVAC 2019, roof 2019, FRESH NUETRAL PAINT inside & out, plus NEW CARPET! Sits on a huge lot with NO BACK NEIGHBORS, access to Centennial Park & FJH. Ask for a list of updates!
Contact an agent
Home facts
- Year built:2003
- Listing ID #:56665180
- Updated:October 30, 2025 at 11:44 AM
Rooms and interior
- Bedrooms:5
- Total bathrooms:4
- Full bathrooms:3
- Half bathrooms:1
- Living area:3,831 sq. ft.
Heating and cooling
- Cooling:Central Air, Electric
- Heating:Central, Gas
Structure and exterior
- Roof:Composition
- Year built:2003
- Building area:3,831 sq. ft.
- Lot area:0.31 Acres
Schools
- High school:FRIENDSWOOD HIGH SCHOOL
- Middle school:FRIENDSWOOD JUNIOR HIGH SCHOOL
- Elementary school:CLINE ELEMENTARY SCHOOL
Utilities
- Sewer:Public Sewer
Finances and disclosures
- Price:$635,000
- Price per sq. ft.:$165.75
- Tax amount:$11,250 (2024)
New listings near 705 High Ridge Drive
- New
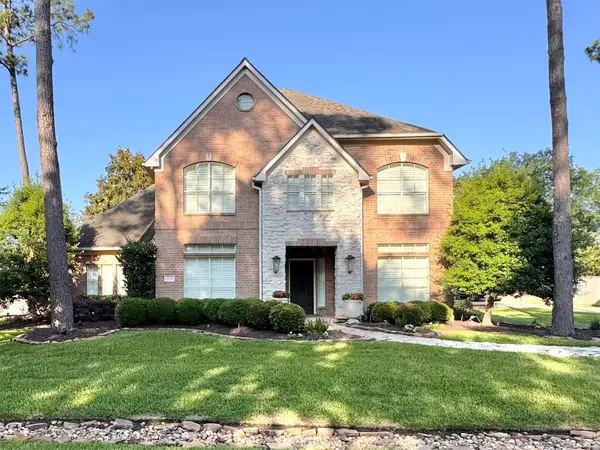 $885,000Active5 beds 5 baths4,039 sq. ft.
$885,000Active5 beds 5 baths4,039 sq. ft.1011 Oak Park Lane, Friendswood, TX 77546
MLS# 2184267Listed by: SOUTHEAST TEXAS 1ST REALTY - Open Sat, 11am to 1pmNew
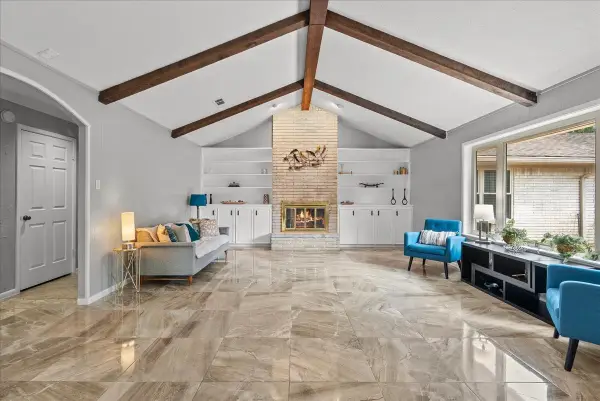 $528,000Active3 beds 3 baths3,114 sq. ft.
$528,000Active3 beds 3 baths3,114 sq. ft.607 Misty Lane, Friendswood, TX 77546
MLS# 67430321Listed by: RE/MAX COASTAL - New
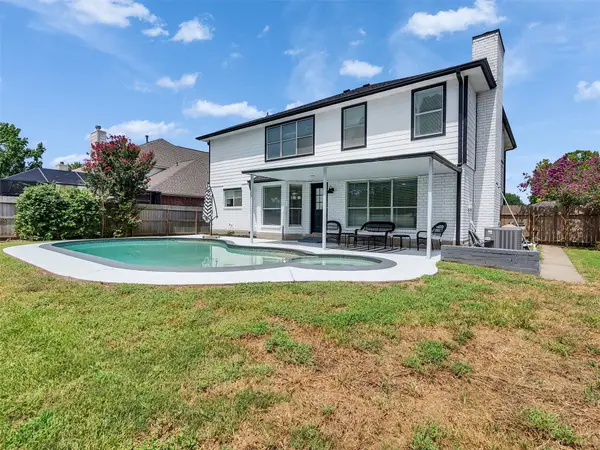 $445,000Active4 beds 3 baths2,738 sq. ft.
$445,000Active4 beds 3 baths2,738 sq. ft.2605 S Mission Circle, Friendswood, TX 77546
MLS# 75779920Listed by: REALM REAL ESTATE PROFESSIONALS - SUGAR LAND - New
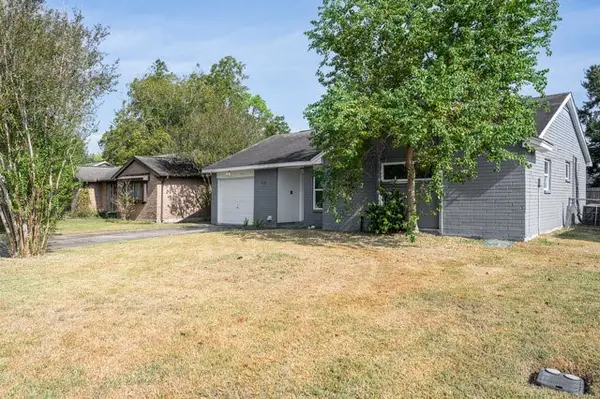 $229,900Active3 beds 2 baths1,020 sq. ft.
$229,900Active3 beds 2 baths1,020 sq. ft.415 Bellmar Lane, Friendswood, TX 77546
MLS# 26413862Listed by: ASSETLYONE, LLC - Open Sat, 11am to 1pmNew
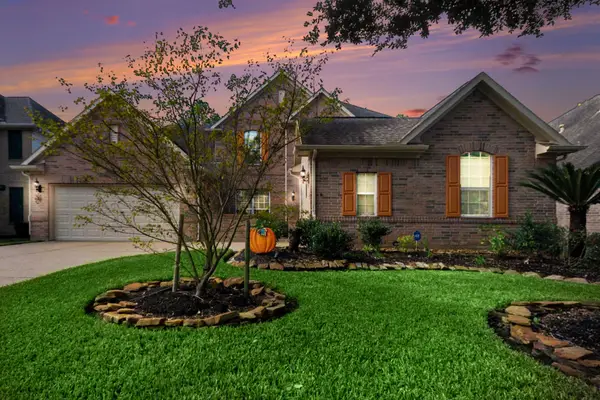 $489,000Active5 beds 3 baths3,622 sq. ft.
$489,000Active5 beds 3 baths3,622 sq. ft.3133 Red Maple Drive, Friendswood, TX 77546
MLS# 25940834Listed by: RISE UP REALTY LLC - New
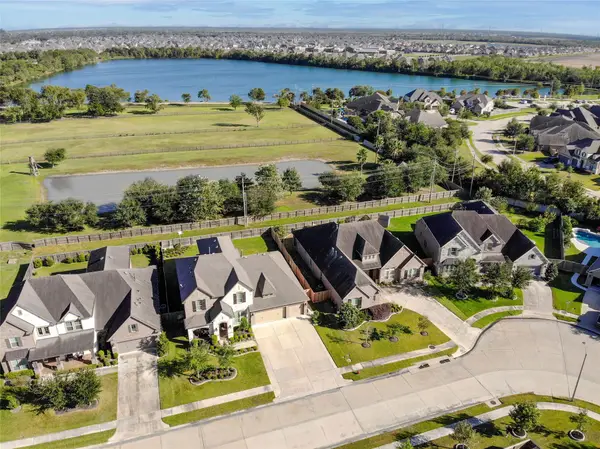 $690,000Active4 beds 4 baths3,575 sq. ft.
$690,000Active4 beds 4 baths3,575 sq. ft.1417 Summer Field Lane, Friendswood, TX 77546
MLS# 75620440Listed by: PAT GRIFFIN REALTY - New
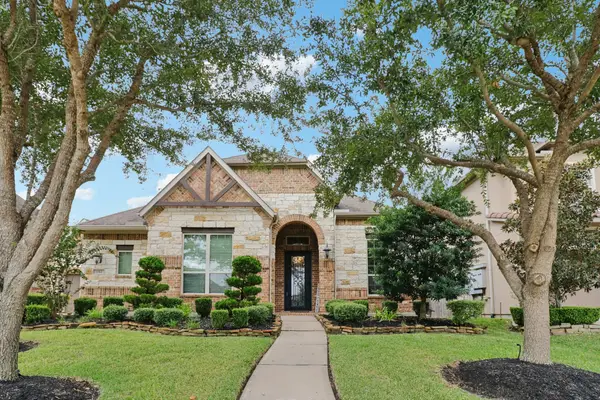 Listed by BHGRE$699,900Active4 beds 5 baths3,873 sq. ft.
Listed by BHGRE$699,900Active4 beds 5 baths3,873 sq. ft.1312 Tamina Pass Lane, Friendswood, TX 77546
MLS# 39924789Listed by: BETTER HOMES AND GARDENS REAL ESTATE GARY GREENE - BAY AREA - New
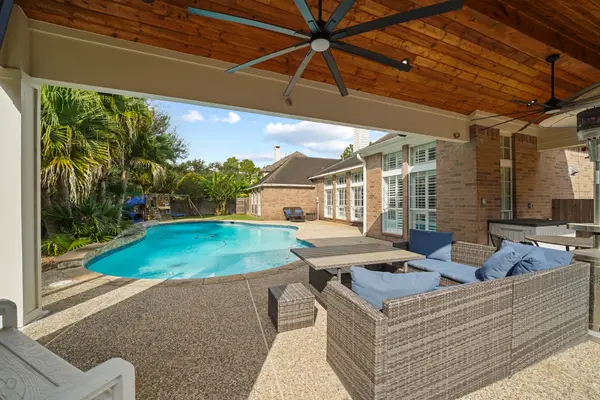 $550,000Active4 beds 3 baths3,202 sq. ft.
$550,000Active4 beds 3 baths3,202 sq. ft.3008 Harvest Hill Drive, Friendswood, TX 77546
MLS# 10836584Listed by: KELLER WILLIAMS PREFERRED - New
 Listed by BHGRE$584,900Active4 beds 4 baths3,260 sq. ft.
Listed by BHGRE$584,900Active4 beds 4 baths3,260 sq. ft.1804 Sandy Lake Drive, Friendswood, TX 77546
MLS# 56461844Listed by: BETTER HOMES AND GARDENS REAL ESTATE GARY GREENE - BAY AREA - New
 $2,999,000Active4 beds 5 baths5,344 sq. ft.
$2,999,000Active4 beds 5 baths5,344 sq. ft.2117 San Miguel Drive, Friendswood, TX 77546
MLS# 68803419Listed by: MARTIN & BLACK REAL ESTATE LLC
