10200 Napa Valley Drive, Frisco, TX 75035
Local realty services provided by:Better Homes and Gardens Real Estate Winans
Listed by: alheli acevedo469-907-9265
Office: keller williams central
MLS#:21062266
Source:GDAR
Price summary
- Price:$508,700
- Price per sq. ft.:$228.94
About this home
Welcome to your dream home! This beautifully designed single-story residence boasts an abundance of natural light and exceptional spaciousness, perfect for modern living. With its open concept layout, this home is an entertainer's delight. The expansive kitchen features a long breakfast bar, ideal for serving delicious meals and hosting gatherings.
The generous living and dining areas flow seamlessly into a cozy family room, creating the perfect atmosphere for relaxation and enjoyment. Retreat to the luxurious master bedroom, which offers ample space and a tranquil ambiance. The master bathroom is a true oasis, featuring a shower, a soaking tub, and double sinks for ultimate convenience. Plus, enjoy the convenience of a spacious walk-in closet.
Situated in the highly sought-after Preston Vineyards Community in the heart of Frisco, this property is surrounded by the award-winning Frisco ISD, Stonebriar Mall, golf courses, an athletic center, and the scenic Shawnee Trail.
One of the standout features of this home is the stunning backyard oasis, complete with a large pool and a covered patio—perfect for hosting parties, family gatherings, or simply enjoying a refreshing dip on a hot day.
Don’t miss the opportunity to make this exceptional property your own. Schedule a viewing today and experience the perfect blend of comfort, luxury, and prime location!
Contact an agent
Home facts
- Year built:1992
- Listing ID #:21062266
- Added:47 day(s) ago
- Updated:November 11, 2025 at 08:32 AM
Rooms and interior
- Bedrooms:3
- Total bathrooms:2
- Full bathrooms:2
- Living area:2,222 sq. ft.
Heating and cooling
- Cooling:Central Air
- Heating:Central
Structure and exterior
- Roof:Composition
- Year built:1992
- Building area:2,222 sq. ft.
- Lot area:0.15 Acres
Schools
- High school:Lebanon Trail
- Middle school:Clark
- Elementary school:Gunstream
Finances and disclosures
- Price:$508,700
- Price per sq. ft.:$228.94
- Tax amount:$9,128
New listings near 10200 Napa Valley Drive
- New
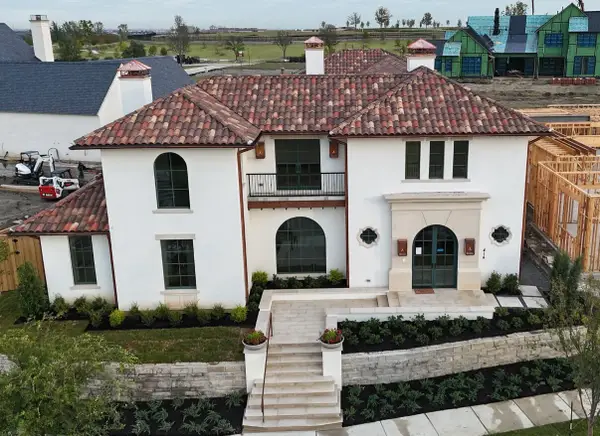 $4,395,000Active5 beds 7 baths5,822 sq. ft.
$4,395,000Active5 beds 7 baths5,822 sq. ft.414 Watson Boulevard, Frisco, TX 75033
MLS# 21109193Listed by: EXIT STRATEGY REALTY - New
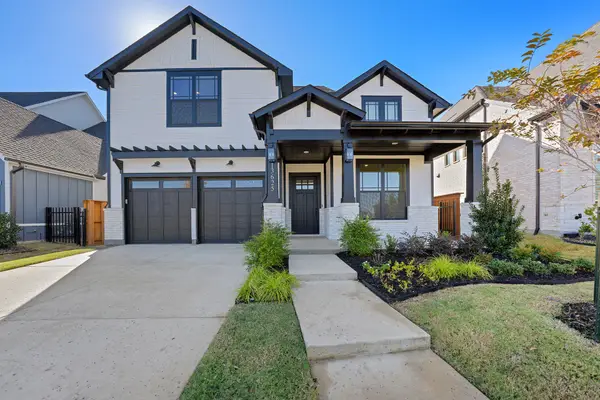 $1,320,000Active5 beds 4 baths3,590 sq. ft.
$1,320,000Active5 beds 4 baths3,590 sq. ft.13625 Magenta Street, Frisco, TX 75035
MLS# 21108583Listed by: HUNTER DEHN REALTY - New
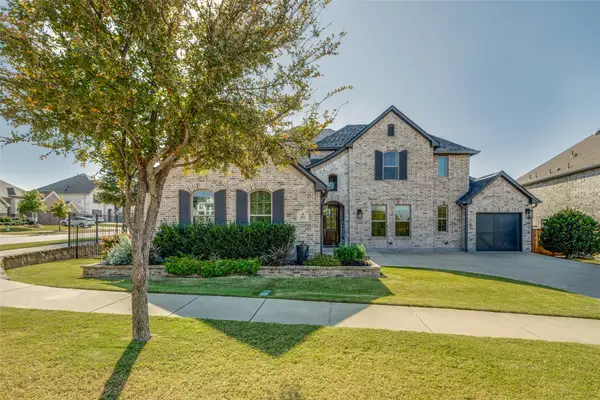 $995,000Active5 beds 5 baths4,060 sq. ft.
$995,000Active5 beds 5 baths4,060 sq. ft.483 Hyer Circle, Frisco, TX 75033
MLS# 21108298Listed by: RE/MAX DFW ASSOCIATES - New
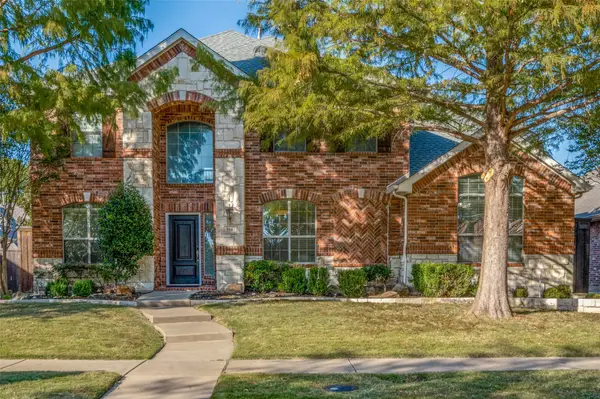 $624,900Active4 beds 3 baths3,058 sq. ft.
$624,900Active4 beds 3 baths3,058 sq. ft.758 High Meadow Road, Frisco, TX 75033
MLS# 21107683Listed by: ELITE4REALTY, LLC - New
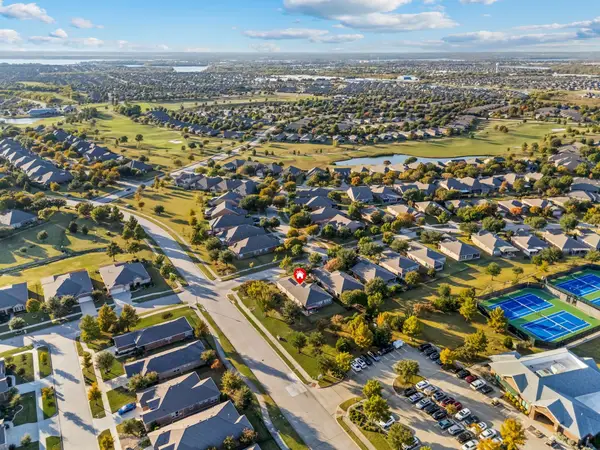 $465,000Active2 beds 2 baths1,786 sq. ft.
$465,000Active2 beds 2 baths1,786 sq. ft.7356 Pasatiempo Drive, Frisco, TX 75036
MLS# 21108186Listed by: REAL - Open Sat, 1 to 3pmNew
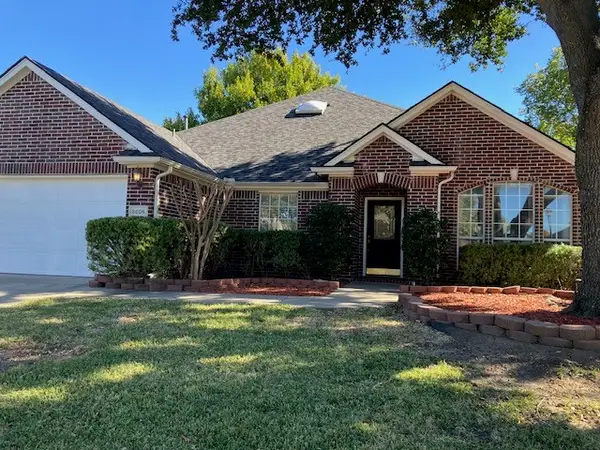 $510,000Active3 beds 2 baths2,013 sq. ft.
$510,000Active3 beds 2 baths2,013 sq. ft.5506 Lafayette Drive, Frisco, TX 75035
MLS# 21108019Listed by: WEICHERT REALTORS/PROPERTY PARTNERS - New
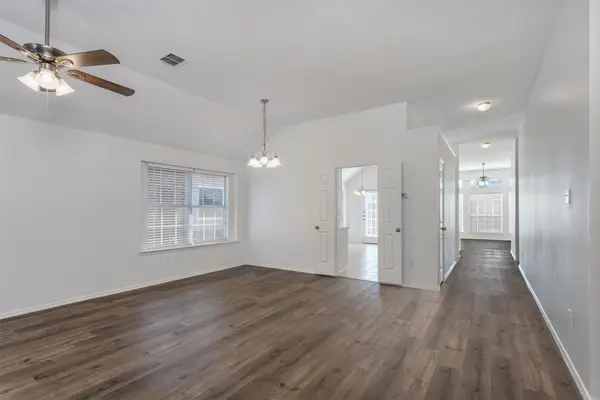 $425,000Active4 beds 2 baths1,952 sq. ft.
$425,000Active4 beds 2 baths1,952 sq. ft.12305 Chattanooga Drive, Frisco, TX 75035
MLS# 21108156Listed by: HUGHES' REAL ESTATE SOLUTIONS - New
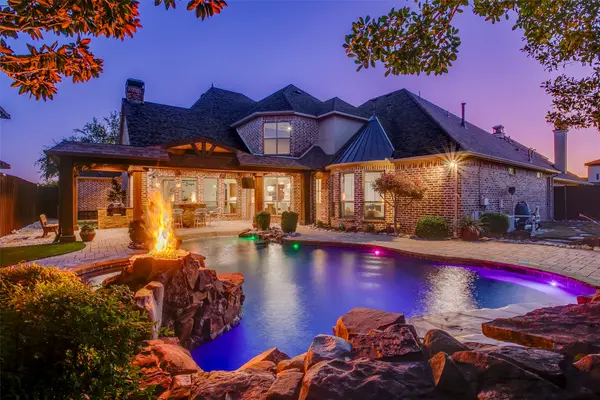 $1,650,000Active5 beds 6 baths5,299 sq. ft.
$1,650,000Active5 beds 6 baths5,299 sq. ft.4258 Indian Creek Lane, Frisco, TX 75033
MLS# 21104882Listed by: KELLER WILLIAMS REALTY DPR - New
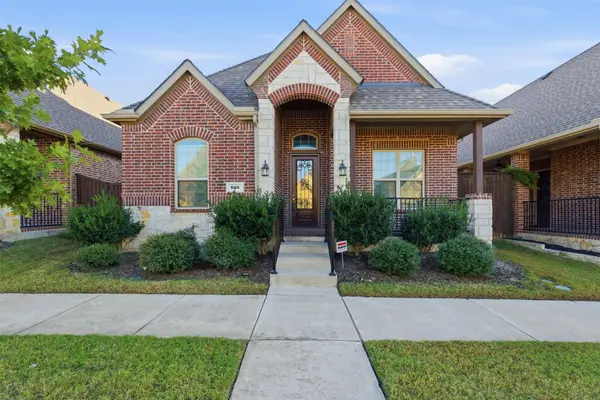 $549,000Active3 beds 3 baths1,944 sq. ft.
$549,000Active3 beds 3 baths1,944 sq. ft.655 Enfield Drive, Frisco, TX 75036
MLS# 21107929Listed by: KELLER WILLIAMS LEGACY - New
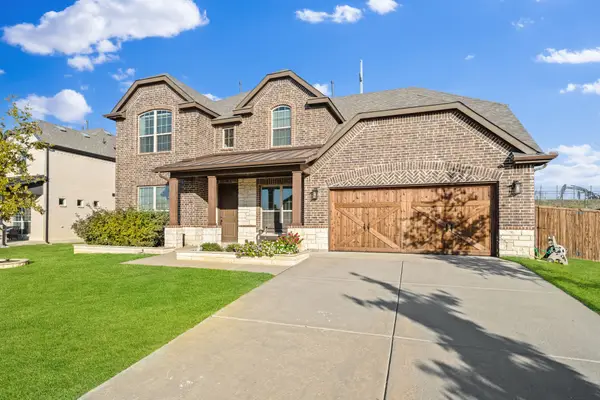 $799,900Active5 beds 4 baths3,204 sq. ft.
$799,900Active5 beds 4 baths3,204 sq. ft.14838 Speargrass Drive, Frisco, TX 75033
MLS# 21080558Listed by: COMPASS RE TEXAS, LLC
