11560 Obispo Drive, Frisco, TX 75035
Local realty services provided by:Better Homes and Gardens Real Estate The Bell Group
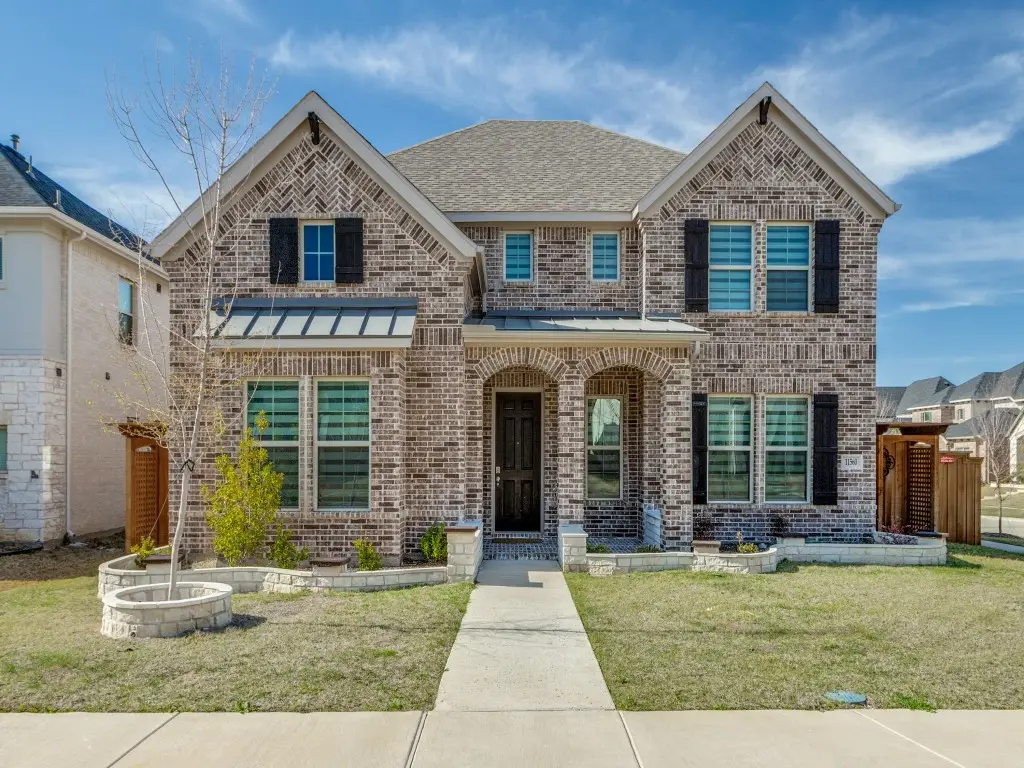
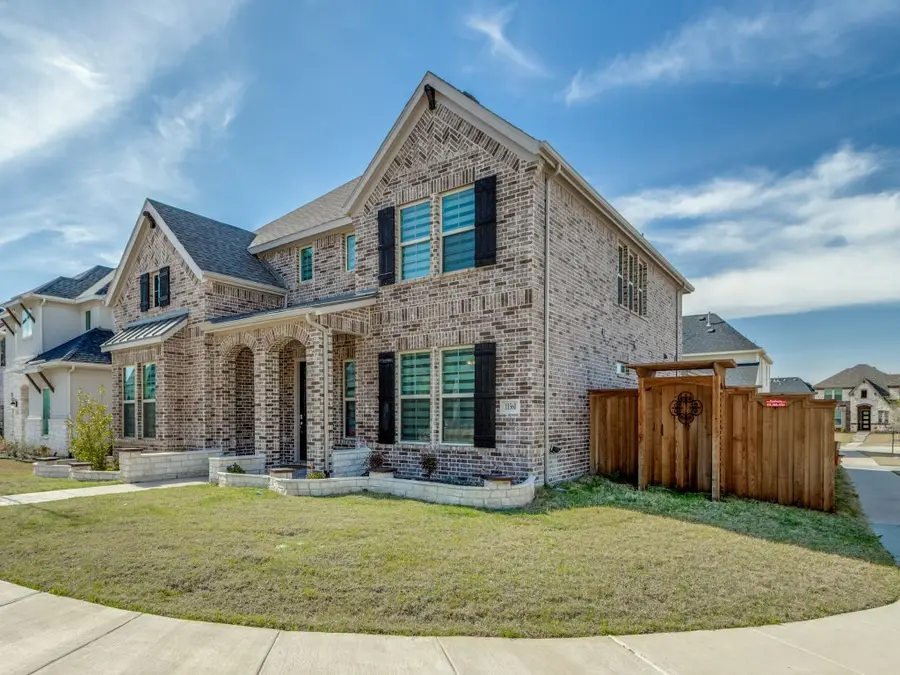

Listed by:howard kim888-455-6040
Office:fathom realty
MLS#:20882928
Source:GDAR
Price summary
- Price:$754,500
- Price per sq. ft.:$216.19
- Monthly HOA dues:$100
About this home
PRICE REDUCED! Now is your chance to make this one of a kind home your OWN. This Beazer Homes-built 2 story home is situated on an oversized corner lot in award-winning Prosper ISD. The open floor plan features a vaulted ceiling in the living area, and the first floor includes a guest bedroom with a full bathroom. The primary bedroom is spacious, with a primary bathroom featuring a double vanity and a large walk-in closet. The home includes five bedrooms, a media room, home office, and a second-floor living room. Recent updates include new hardwood floors throughout, motorized patio screens, a sliding driveway gate with remote access, exterior permanent holiday lighting, and an expanded backyard fence. The entire interior was repainted in March 2025. Community amenities include a playground, park, and a community pool (currently under construction). The home has easy access to Highway 380 and the North Dallas Tollway.
Contact an agent
Home facts
- Year built:2023
- Listing Id #:20882928
- Added:142 day(s) ago
- Updated:August 17, 2025 at 10:41 PM
Rooms and interior
- Bedrooms:5
- Total bathrooms:3
- Full bathrooms:3
- Living area:3,490 sq. ft.
Heating and cooling
- Cooling:Ceiling Fans, Central Air, Electric
- Heating:Central, Natural Gas
Structure and exterior
- Roof:Composition
- Year built:2023
- Building area:3,490 sq. ft.
- Lot area:0.15 Acres
Schools
- High school:Rock Hill
- Middle school:Jones
- Elementary school:Jim and Betty Hughes
Finances and disclosures
- Price:$754,500
- Price per sq. ft.:$216.19
- Tax amount:$12,834
New listings near 11560 Obispo Drive
- Open Sat, 2 to 4pmNew
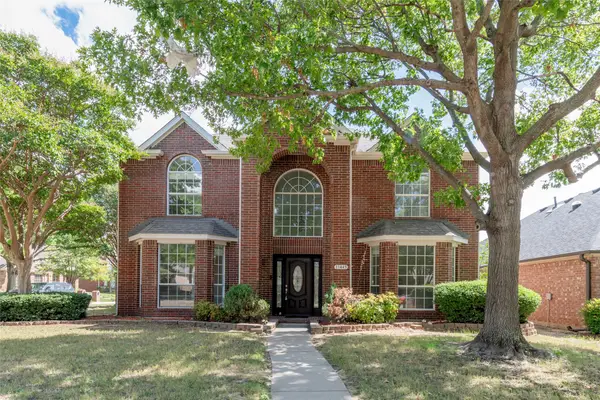 $519,000Active4 beds 3 baths2,795 sq. ft.
$519,000Active4 beds 3 baths2,795 sq. ft.11443 Waterford Lane, Frisco, TX 75035
MLS# 21034113Listed by: GREGORIO REAL ESTATE COMPANY - New
 $552,000Active3 beds 2 baths2,391 sq. ft.
$552,000Active3 beds 2 baths2,391 sq. ft.11317 Knoxville Lane, Frisco, TX 75035
MLS# 21033882Listed by: ALLIE BETH ALLMAN & ASSOC. - Open Sun, 2 to 4pmNew
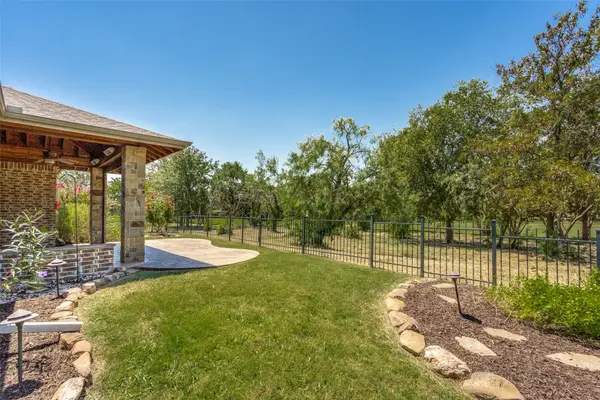 $689,900Active3 beds 2 baths1,990 sq. ft.
$689,900Active3 beds 2 baths1,990 sq. ft.6739 Festival Lane, Frisco, TX 75036
MLS# 21023940Listed by: EBBY HALLIDAY, REALTORS - New
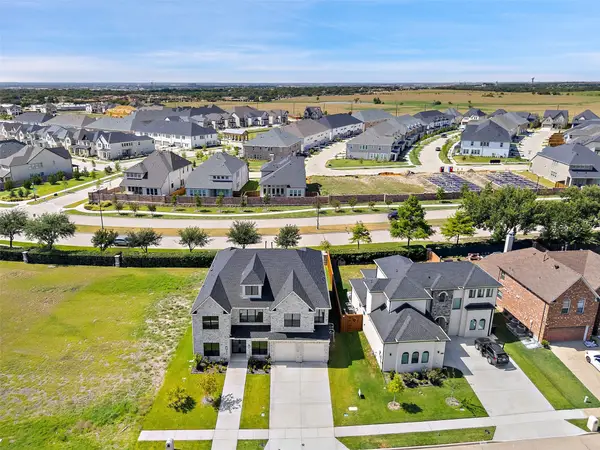 $1,575,000Active6 beds 7 baths4,714 sq. ft.
$1,575,000Active6 beds 7 baths4,714 sq. ft.9840 Wyndbrook Drive, Frisco, TX 75035
MLS# 21030530Listed by: TEXAS ALLY REAL ESTATE GROUP - New
 $489,000Active5 beds 3 baths2,845 sq. ft.
$489,000Active5 beds 3 baths2,845 sq. ft.10804 Briar Brook Lane, Frisco, TX 75033
MLS# 21034210Listed by: PARK ONE PROPERTIES - Open Sat, 10am to 12pmNew
 $559,000Active6 beds 4 baths3,219 sq. ft.
$559,000Active6 beds 4 baths3,219 sq. ft.12073 Tyler Drive, Frisco, TX 75035
MLS# 21032882Listed by: KS BARTLETT REAL ESTATE - New
 $449,000Active3 beds 2 baths1,851 sq. ft.
$449,000Active3 beds 2 baths1,851 sq. ft.7661 Kings Ridge Road, Frisco, TX 75035
MLS# 21014209Listed by: MONUMENT REALTY - New
 $1,325,000Active5 beds 5 baths4,585 sq. ft.
$1,325,000Active5 beds 5 baths4,585 sq. ft.5183 Lorraine Drive, Frisco, TX 75034
MLS# 21031210Listed by: LEN BUYSEE REALTY - New
 $510,000Active5 beds 4 baths3,382 sq. ft.
$510,000Active5 beds 4 baths3,382 sq. ft.15517 Leadenhall Street, Frisco, TX 75036
MLS# 21032179Listed by: KELLER WILLIAMS FRISCO STARS  $893,508Pending5 beds 6 baths3,600 sq. ft.
$893,508Pending5 beds 6 baths3,600 sq. ft.9413 Hedge Street, Frisco, TX 75035
MLS# 21033547Listed by: COLLEEN FROST REAL ESTATE SERV
