1248 Cimarron Road, Frisco, TX 75036
Local realty services provided by:Better Homes and Gardens Real Estate Rhodes Realty
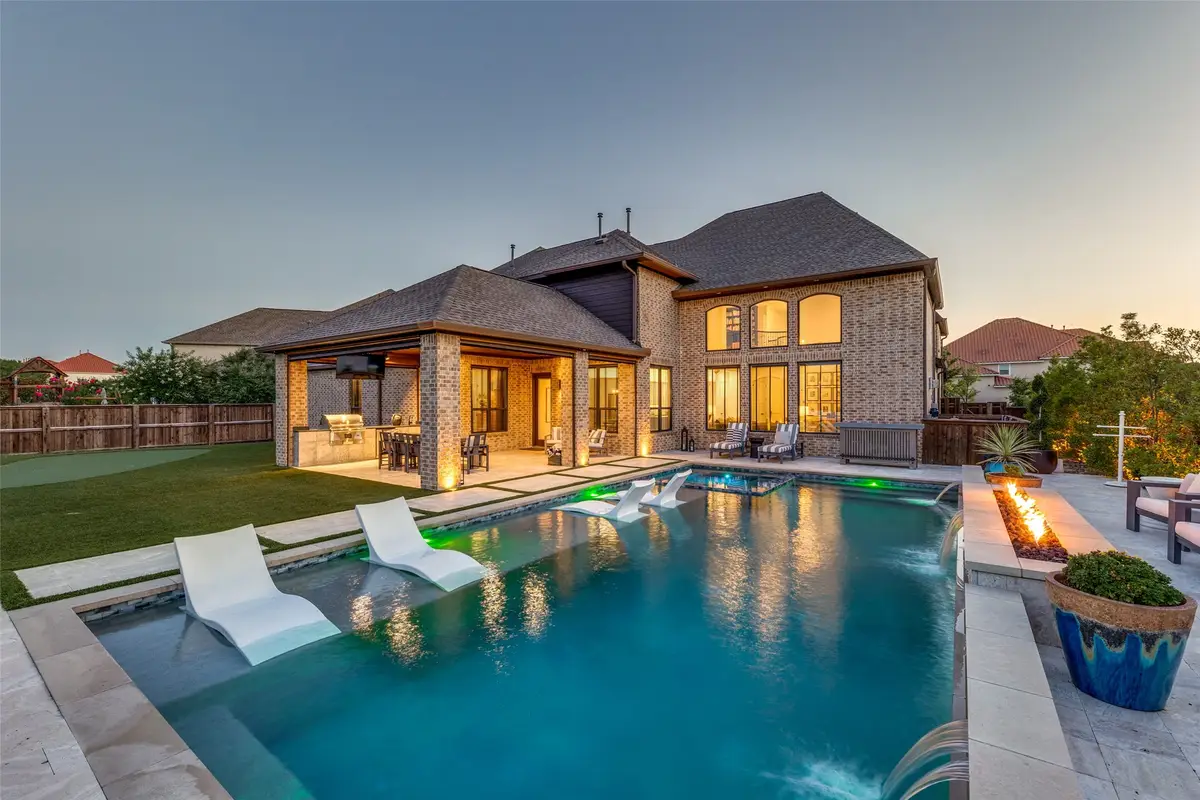
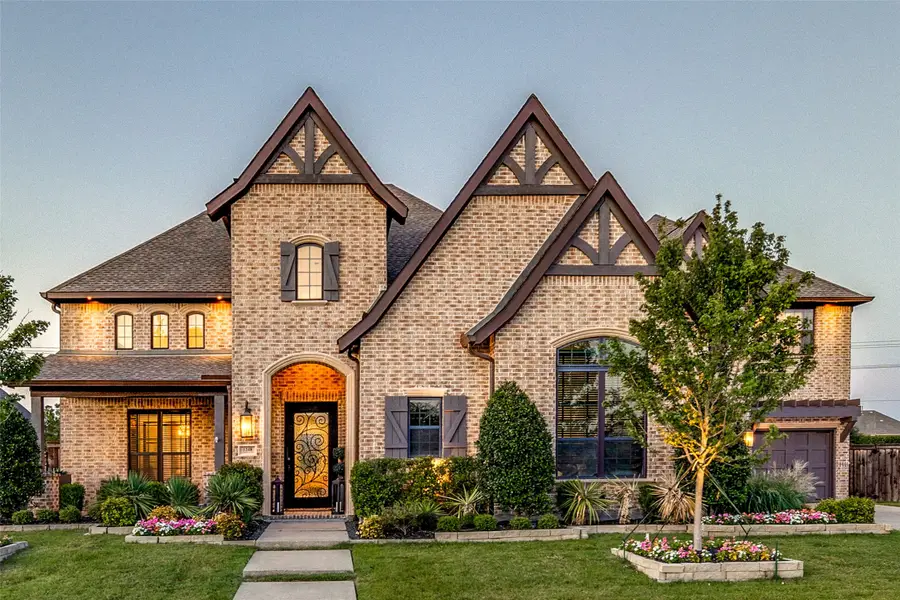
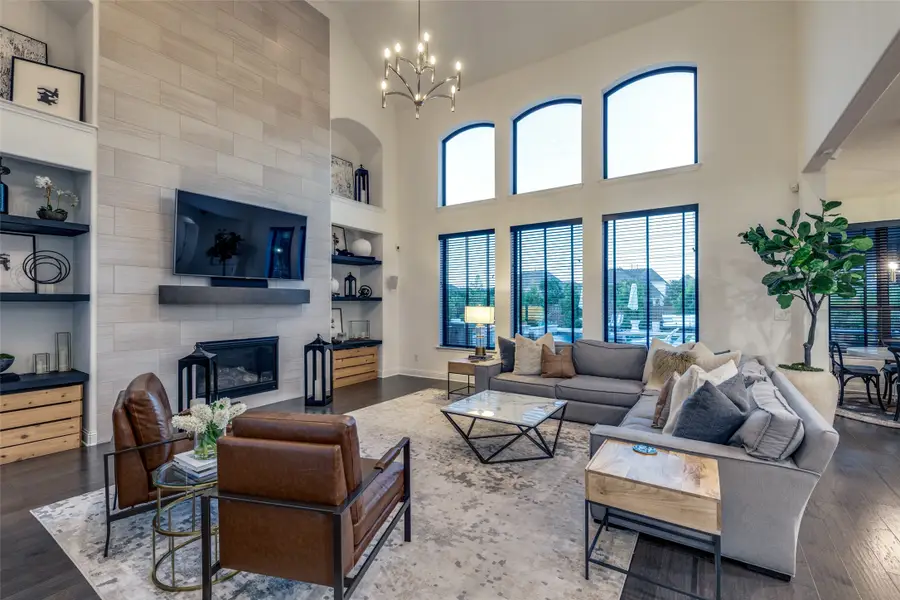
Listed by:cerissa lauren214-770-7178
Office:keller williams realty dpr
MLS#:20977748
Source:GDAR
Price summary
- Price:$1,850,000
- Price per sq. ft.:$322.81
- Monthly HOA dues:$300
About this home
Timeless architecture and refined upgrades come together in this exceptional Frisco estate, where every space is custom-crafted for beauty, comfort, and entertaining. Inside, soaring ceilings and walls of windows flood the living room with natural light, accented by a statement fireplace, custom built-ins, and graceful archways. A sweeping staircase in the foyer sets a dramatic tone, while wide-plank hardwood floors and designer lighting carry throughout. The open-concept kitchen is a dream: anchored by a quartz island, 6-burner gas range, double ovens, & sleek white cabinetry. A richly appointed office with soaring ceilings and a full wall of custom bookshelves overlooks the front drive. Between the office and living room, a bespoke bar room includes wine wall racks, humidor, wine fridge, and brass open shelving—speakeasy vibes. The spacious primary suite is a true retreat, complete with separate his-and-hers closets and a spa-like bath. An additional bedroom and bathroom downstairs makes for the perfect mother-in-law suite. Up the casual back staircase, you will find oversized secondary bedrooms each feature large walk-in closets, while the game room with custom built-in study area and a media + fitness room offer abundant flexible living spaces. Step into a private outdoor paradise designed to rival any luxury vacation. A resort-style pool with waterfall and fire features, lounging deck and spa, surrounded by turf + a putting green adds playful charm to the grounds.The expansive covered patio is an entertainer’s dream: full outdoor kitchen, mounted TV, and designer dining area—all under an elegant ceiling with Bromic heaters that keep the space toasty year-round. With the press of a button, motorized screens lower to create a completely bug-free, climate-controlled environment—so you can enjoy outdoor living in all seasons, day or night. Additional highlights include a 4-car epoxy-finished garage, oversized laundry with custom cabinetry, & fire sprinkler system.
Contact an agent
Home facts
- Year built:2018
- Listing Id #:20977748
- Added:49 day(s) ago
- Updated:August 14, 2025 at 10:42 PM
Rooms and interior
- Bedrooms:5
- Total bathrooms:5
- Full bathrooms:4
- Half bathrooms:1
- Living area:5,731 sq. ft.
Heating and cooling
- Cooling:Ceiling Fans, Central Air, Electric, Zoned
- Heating:Central, Fireplaces, Natural Gas, Zoned
Structure and exterior
- Roof:Composition
- Year built:2018
- Building area:5,731 sq. ft.
- Lot area:0.34 Acres
Schools
- High school:Reedy
- Middle school:Pearson
- Elementary school:Nichols
Finances and disclosures
- Price:$1,850,000
- Price per sq. ft.:$322.81
- Tax amount:$26,545
New listings near 1248 Cimarron Road
- Open Sat, 10am to 12pmNew
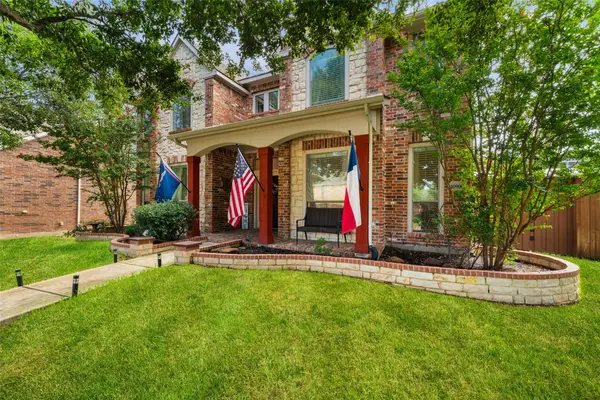 $625,000Active4 beds 3 baths3,147 sq. ft.
$625,000Active4 beds 3 baths3,147 sq. ft.10906 Ascot Drive, Frisco, TX 75033
MLS# 21031862Listed by: REAL - New
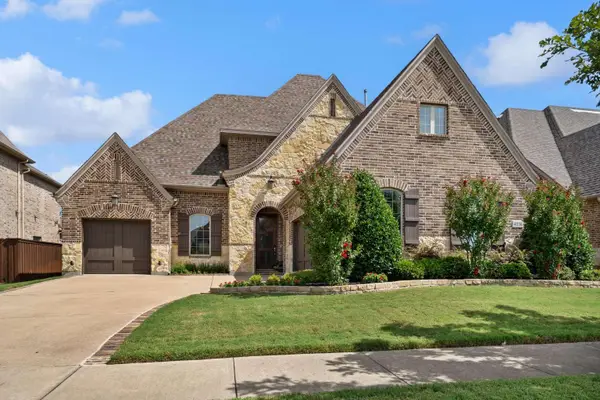 $979,500Active3 beds 4 baths3,265 sq. ft.
$979,500Active3 beds 4 baths3,265 sq. ft.4336 Hazelwood Avenue, Frisco, TX 75034
MLS# 21032609Listed by: CONGRESS REALTY, INC. - New
 $741,920Active4 beds 4 baths3,193 sq. ft.
$741,920Active4 beds 4 baths3,193 sq. ft.1823 Sheltered Mews, Frisco, TX 75033
MLS# 21032406Listed by: COLLEEN FROST REAL ESTATE SERV - New
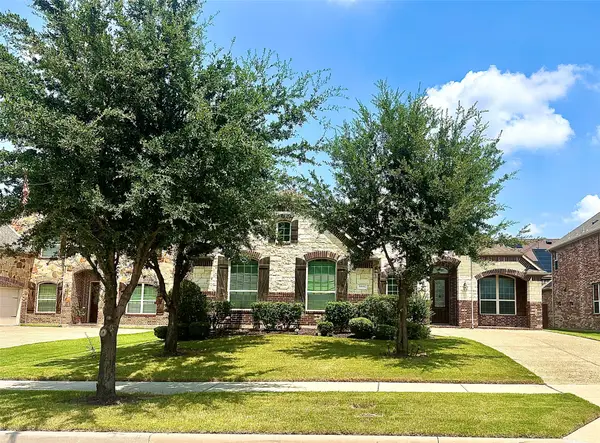 $637,000Active3 beds 3 baths2,592 sq. ft.
$637,000Active3 beds 3 baths2,592 sq. ft.9650 Amberwoods Lane, Frisco, TX 75035
MLS# 21031485Listed by: FUNK REALTY GROUP, LLC - New
 $1,299,000Active4 beds 5 baths3,892 sq. ft.
$1,299,000Active4 beds 5 baths3,892 sq. ft.3108 Hampshire Court, Frisco, TX 75034
MLS# 21018811Listed by: EBBY HALLIDAY, REALTORS - New
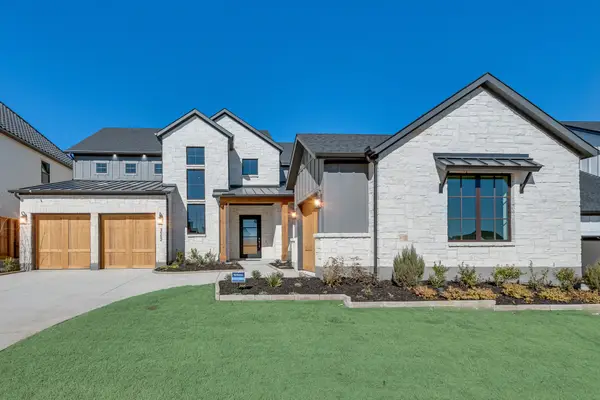 $1,829,000Active4 beds 5 baths4,280 sq. ft.
$1,829,000Active4 beds 5 baths4,280 sq. ft.3552 Melvina Drive, Frisco, TX 75033
MLS# 21032165Listed by: COLDWELL BANKER APEX, REALTORS - New
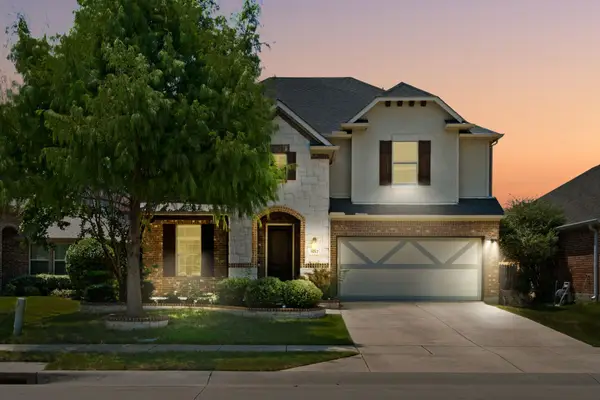 $520,000Active4 beds 3 baths2,790 sq. ft.
$520,000Active4 beds 3 baths2,790 sq. ft.5212 Seashore Lane, Frisco, TX 75036
MLS# 21021814Listed by: VIVO REALTY - Open Sat, 1 to 3pmNew
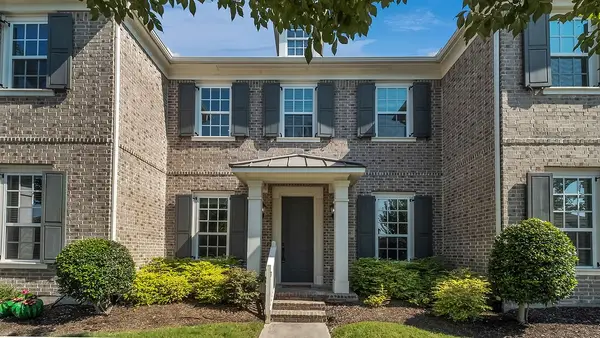 $449,000Active2 beds 3 baths1,740 sq. ft.
$449,000Active2 beds 3 baths1,740 sq. ft.3986 Cotton Gin Road, Frisco, TX 75034
MLS# 21025078Listed by: KELLER WILLIAMS REALTY DPR - Open Sat, 1 to 3pmNew
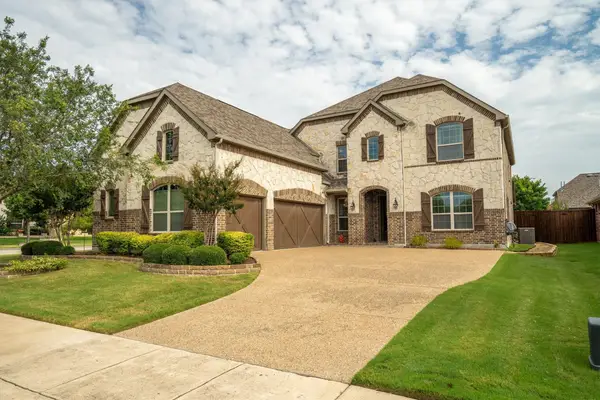 $935,000Active5 beds 6 baths4,028 sq. ft.
$935,000Active5 beds 6 baths4,028 sq. ft.14608 Crystal Beach Lane, Frisco, TX 75035
MLS# 21025214Listed by: LOCAL PRO REALTY LLC - New
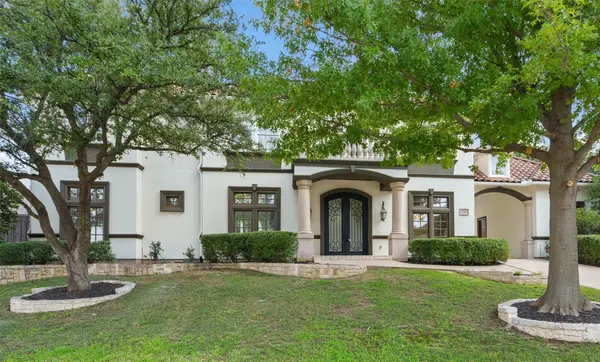 $1,599,990Active5 beds 6 baths5,149 sq. ft.
$1,599,990Active5 beds 6 baths5,149 sq. ft.5163 Normandy Drive, Frisco, TX 75034
MLS# 21021626Listed by: HOME CAPITAL REALTY LLC
