1799 Prince William Lane, Frisco, TX 75034
Local realty services provided by:Better Homes and Gardens Real Estate Rhodes Realty

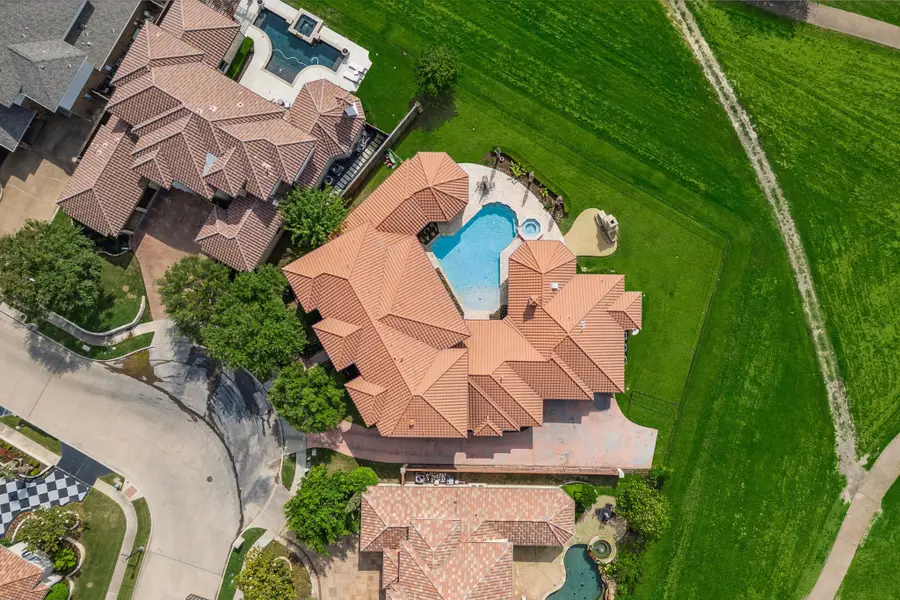
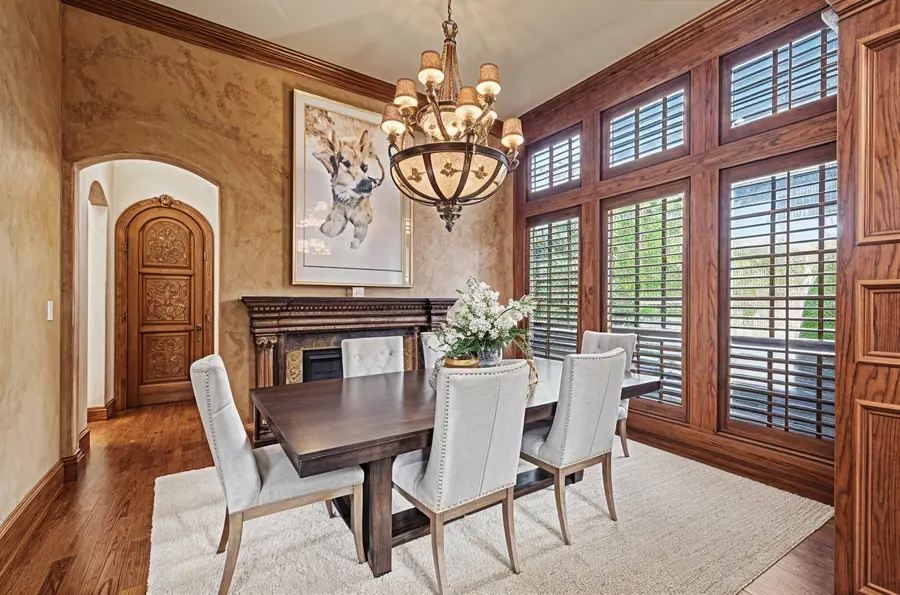
Listed by:marjan wolford214-821-3336
Office:christies lone star
MLS#:20886508
Source:GDAR
Price summary
- Price:$2,190,000
- Price per sq. ft.:$376.87
- Monthly HOA dues:$133.33
About this home
Ideally situated between the 5th green and 6th tee box on the renowned Fazio Course, this Tuscan-Mediterranean inspired estate within the prestigious Stonebriar Country Club Estates epitomizes luxury and offers an unparalleled location. Set on a cul-de-sac on one of the largest lots in this exclusive, gated community, the residence boasts expansive elegantly appointed living spaces adorned with custom artisan carved woodwork, soaring ceilings, and a sweeping staircase, all framed by breathtaking balcony vistas. A culinary enthusiast's dream, the chef's kitchen is complemented by two dining areas, a wine room, and dual wet bars, while the media and game rooms, along with four fireplaces, provide the perfect settings for both intimate gatherings and grand entertaining. The first floor features a palatial primary suite with panoramic views of the golf course, a guest suite, and an elegant private library, while the second floor offers two additional ensuite bedrooms, media room, wet bar and game room. Unwind in paradise with a rear exposure that bathes the home in natural light and showcases panoramic vistas of the golf course, and preserve. The private outdoor oasis is equally impressive, with a resort-style pool and spa, fireplace and expansive patios ideal for alfresco living. With 24 hour security, access to scenic hiking and biking trails, and a family-friendly environment, Stonebriar provides an unparalleled lifestyle of sophistication and convenience, located just moments from Frisco’s finest shopping, dining, and cultural attractions, with seamless access to the vibrant city of Dallas.
Contact an agent
Home facts
- Year built:2006
- Listing Id #:20886508
- Added:133 day(s) ago
- Updated:August 09, 2025 at 11:40 AM
Rooms and interior
- Bedrooms:4
- Total bathrooms:6
- Full bathrooms:4
- Half bathrooms:2
- Living area:5,811 sq. ft.
Heating and cooling
- Cooling:Ceiling Fans, Central Air, Electric, Zoned
- Heating:Central, Fireplaces, Natural Gas, Zoned
Structure and exterior
- Roof:Tile
- Year built:2006
- Building area:5,811 sq. ft.
- Lot area:0.41 Acres
Schools
- High school:Hebron
- Middle school:Arbor Creek
- Elementary school:Hicks
Finances and disclosures
- Price:$2,190,000
- Price per sq. ft.:$376.87
- Tax amount:$28,245
New listings near 1799 Prince William Lane
- New
 $741,920Active4 beds 4 baths3,193 sq. ft.
$741,920Active4 beds 4 baths3,193 sq. ft.1823 Sheltered Mews, Frisco, TX 75033
MLS# 21032406Listed by: COLLEEN FROST REAL ESTATE SERV - New
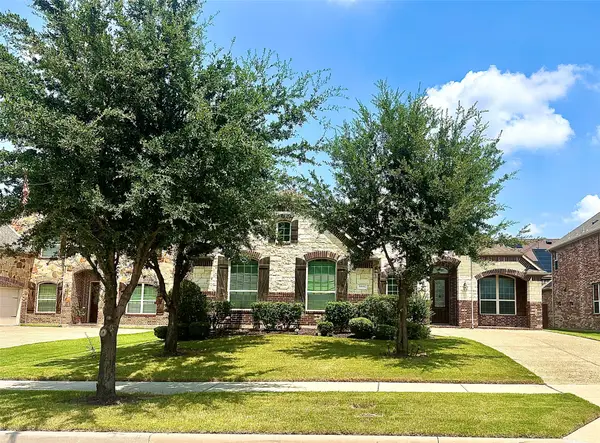 $637,000Active3 beds 3 baths2,592 sq. ft.
$637,000Active3 beds 3 baths2,592 sq. ft.9650 Amberwoods Lane, Frisco, TX 75035
MLS# 21031485Listed by: FUNK REALTY GROUP, LLC - New
 $1,299,000Active4 beds 5 baths3,892 sq. ft.
$1,299,000Active4 beds 5 baths3,892 sq. ft.3108 Hampshire Court, Frisco, TX 75034
MLS# 21018811Listed by: EBBY HALLIDAY, REALTORS - New
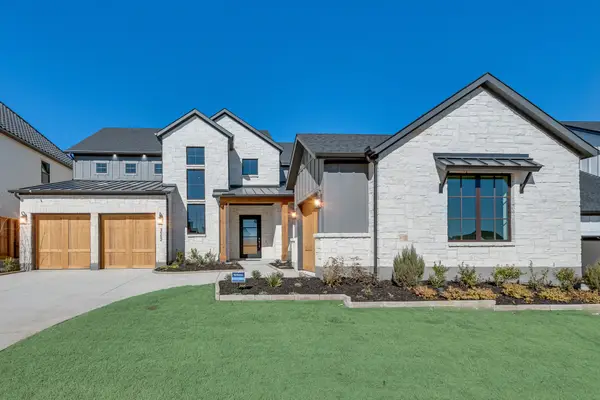 $1,829,000Active4 beds 5 baths4,280 sq. ft.
$1,829,000Active4 beds 5 baths4,280 sq. ft.3552 Melvina Drive, Frisco, TX 75033
MLS# 21032165Listed by: COLDWELL BANKER APEX, REALTORS - New
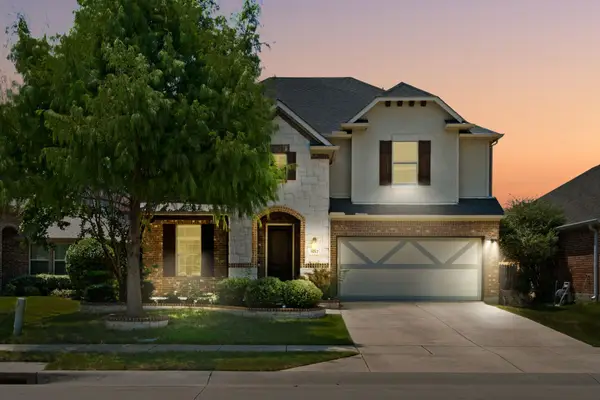 $520,000Active4 beds 3 baths2,790 sq. ft.
$520,000Active4 beds 3 baths2,790 sq. ft.5212 Seashore Lane, Frisco, TX 75036
MLS# 21021814Listed by: VIVO REALTY - Open Sat, 1 to 3pmNew
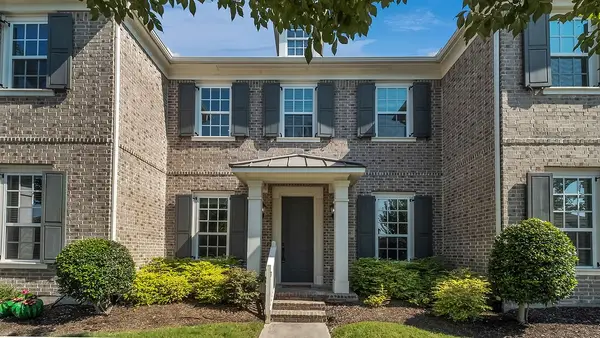 $449,000Active2 beds 3 baths1,740 sq. ft.
$449,000Active2 beds 3 baths1,740 sq. ft.3986 Cotton Gin Road, Frisco, TX 75034
MLS# 21025078Listed by: KELLER WILLIAMS REALTY DPR - Open Sat, 1 to 3pmNew
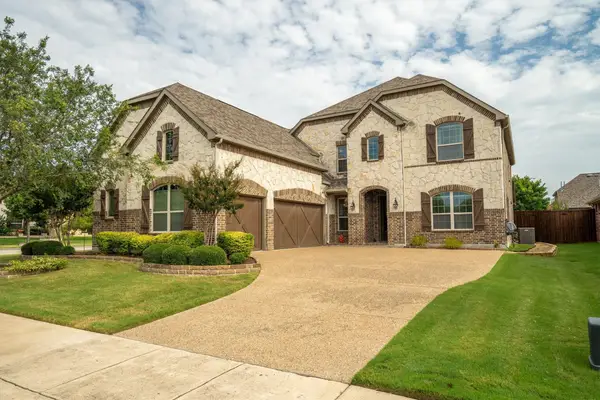 $935,000Active5 beds 6 baths4,028 sq. ft.
$935,000Active5 beds 6 baths4,028 sq. ft.14608 Crystal Beach Lane, Frisco, TX 75035
MLS# 21025214Listed by: LOCAL PRO REALTY LLC - New
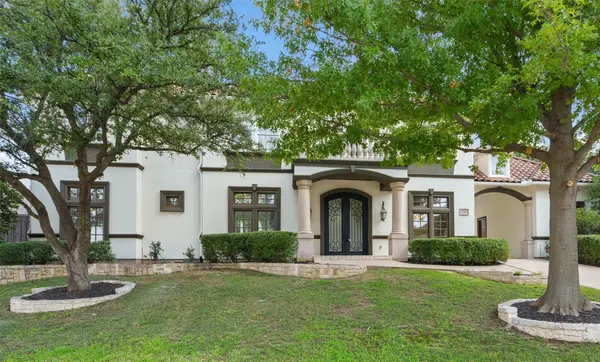 $1,599,990Active5 beds 6 baths5,149 sq. ft.
$1,599,990Active5 beds 6 baths5,149 sq. ft.5163 Normandy Drive, Frisco, TX 75034
MLS# 21021626Listed by: HOME CAPITAL REALTY LLC - New
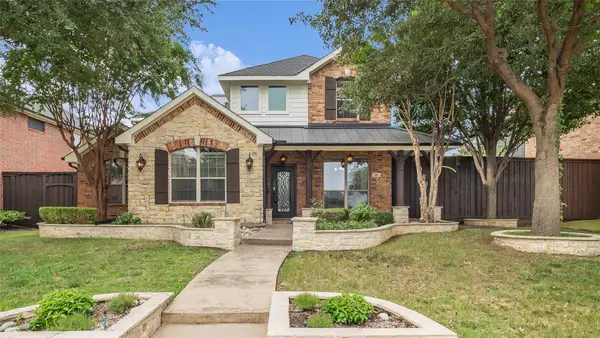 $675,000Active4 beds 3 baths2,739 sq. ft.
$675,000Active4 beds 3 baths2,739 sq. ft.1101 Knightsbridge Drive, Frisco, TX 75036
MLS# 21029392Listed by: MONUMENT REALTY - New
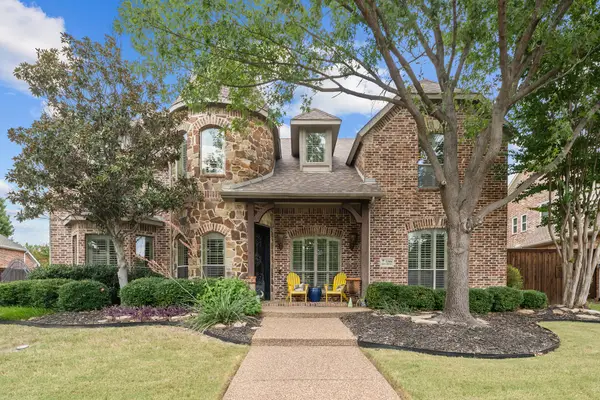 $969,000Active5 beds 4 baths4,598 sq. ft.
$969,000Active5 beds 4 baths4,598 sq. ft.5318 Shoshone Drive, Frisco, TX 75034
MLS# 21020633Listed by: SUMMIT, REALTORS
