1968 Crowbridge Drive, Frisco, TX 75033
Local realty services provided by:Better Homes and Gardens Real Estate The Bell Group
Upcoming open houses
- Sun, Oct 1201:00 pm - 03:00 pm
Listed by:john wendell972-338-5441
Office:pinnacle realty advisors
MLS#:21081738
Source:GDAR
Price summary
- Price:$799,500
- Price per sq. ft.:$202.51
- Monthly HOA dues:$96.25
About this home
Welcome to this exquisite recently updated home in The Trails of West Frisco. This impressive property boasts a resort-style lifestyle, featuring an expansive open floor plan with walls of windows with an abundance of natural light, high-end updates, and modern amenities. Curated with a perfect blend of elegance, functionality, the family friendly design starts off as you step inside. You're welcomed by an impressive entry featuring double crown moldings & rich wood accents & new LVP flooring in both the formal dining & living rooms, creating a warm & inviting ambiance. Primary suite on main floor with recently painted cabinets, new hardware added, white oak LVP flooring, and frameless shower enclosure. The luxurious primary suite is a true retreat, featuring a cozy sitting area with built-in bookcase. Right off the primary is a private home office with built-in shelves & shares the double-sided fireplace with the family room, creating a peaceful & productive workspace. Chefs dream kitchen has just been painted and new hardware was added. Kitchen includes GAS stove top which is vented to the outside, granite counters and an abundance of cabinet space. Large family room with soaring ceilings and impressive stacked stone double sided fireplace opens to your outside oasis. Enjoy resort-style living with a sparkling pool, spa & built-in BBQ—ideal for summer gatherings. A three-car garage & electric gate provide privacy while expanding your usable outdoor space. On the second floor which has just had new carpet installed , you will find a versatile game room with built-in book case & opens to a charming Juliette balcony. A nearby wet bar which makes for a great snack area leads to the media room, designed with custom wall accents & sconces for an authentic cinematic experience. Three additional bedrooms & two full bathrooms which have new texture and paint complete the upper level. This home is move-in-ready and priced to sell!
Contact an agent
Home facts
- Year built:2004
- Listing ID #:21081738
- Added:2 day(s) ago
- Updated:October 11, 2025 at 07:44 PM
Rooms and interior
- Bedrooms:4
- Total bathrooms:4
- Full bathrooms:3
- Half bathrooms:1
- Living area:3,948 sq. ft.
Heating and cooling
- Cooling:Ceiling Fans, Central Air
- Heating:Central
Structure and exterior
- Roof:Composition
- Year built:2004
- Building area:3,948 sq. ft.
- Lot area:0.17 Acres
Schools
- High school:Wakeland
- Middle school:Cobb
- Elementary school:Fisher
Finances and disclosures
- Price:$799,500
- Price per sq. ft.:$202.51
- Tax amount:$11,875
New listings near 1968 Crowbridge Drive
- New
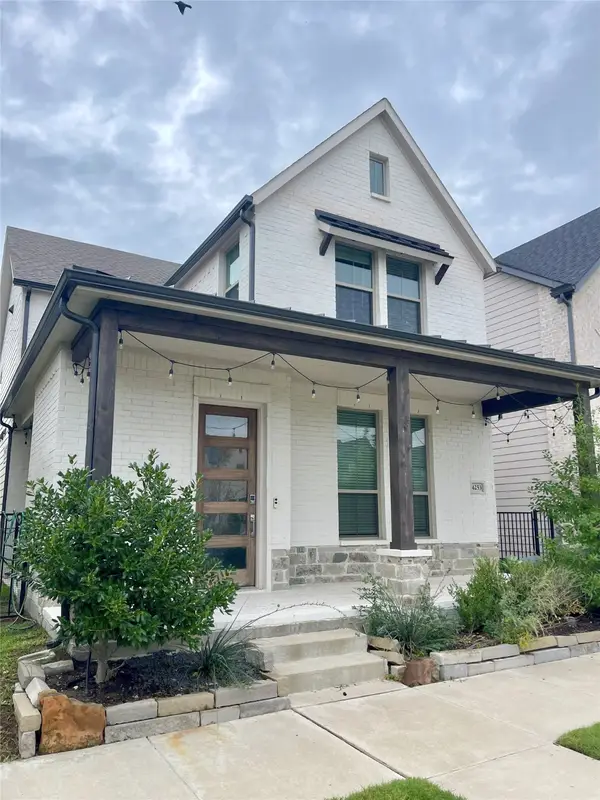 $575,000Active4 beds 4 baths2,089 sq. ft.
$575,000Active4 beds 4 baths2,089 sq. ft.4253 Sechrist Drive, Frisco, TX 75034
MLS# 21083718Listed by: BOB BROWN REALTY LLC - Open Sun, 1 to 3pmNew
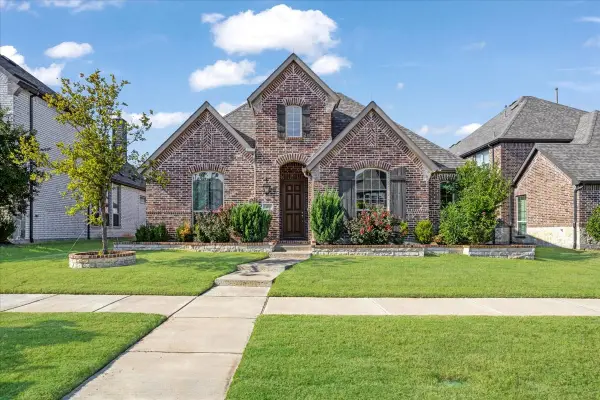 $600,000Active4 beds 2 baths2,285 sq. ft.
$600,000Active4 beds 2 baths2,285 sq. ft.14005 Falcon Ranch Drive, Frisco, TX 75035
MLS# 21079090Listed by: REAL BROKER, LLC 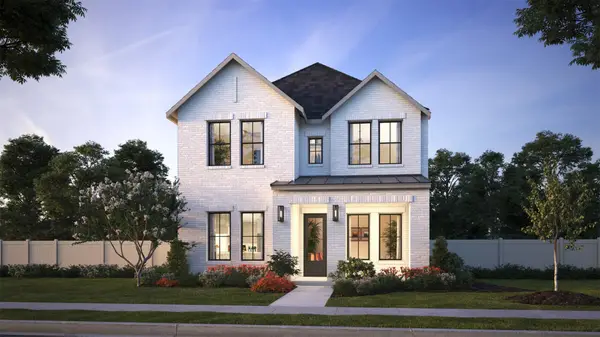 $777,330Pending4 beds 4 baths3,101 sq. ft.
$777,330Pending4 beds 4 baths3,101 sq. ft.1802 Sorrel Mews, Frisco, TX 75033
MLS# 21084027Listed by: COLLEEN FROST REAL ESTATE SERV- Open Sun, 2 to 4pmNew
 $895,000Active6 beds 5 baths4,568 sq. ft.
$895,000Active6 beds 5 baths4,568 sq. ft.12535 Peace River Drive, Frisco, TX 75035
MLS# 21084422Listed by: EBBY HALLIDAY REALTORS - New
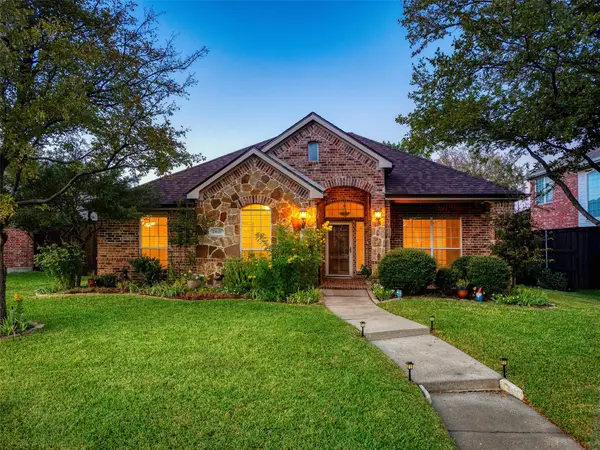 $539,500Active4 beds 2 baths2,193 sq. ft.
$539,500Active4 beds 2 baths2,193 sq. ft.15620 Buffalo Creek Drive, Frisco, TX 75035
MLS# 21082430Listed by: RE/MAX PREMIER - New
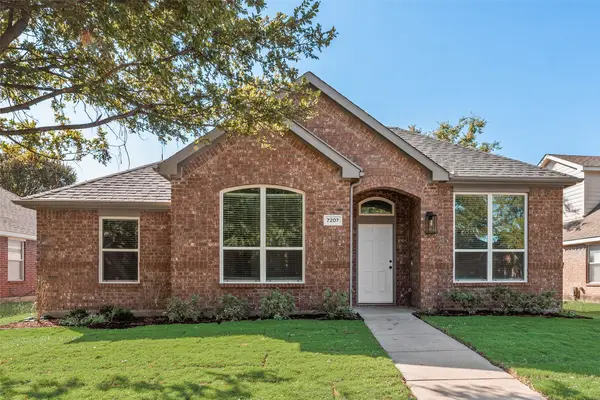 $465,000Active4 beds 2 baths1,995 sq. ft.
$465,000Active4 beds 2 baths1,995 sq. ft.7207 Chinquapin Drive, Frisco, TX 75033
MLS# 21081621Listed by: CITIWIDE ALLIANCE REALTY - New
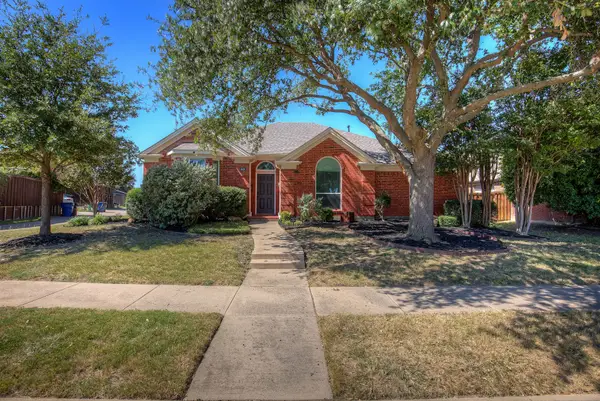 $479,999Active4 beds 2 baths2,404 sq. ft.
$479,999Active4 beds 2 baths2,404 sq. ft.6819 Cinnabar Drive, Frisco, TX 75035
MLS# 21084291Listed by: WESTROM GROUP COMPANY - New
 $1,458,900Active5 beds 6 baths3,911 sq. ft.
$1,458,900Active5 beds 6 baths3,911 sq. ft.3337 Fulmar Circle, Frisco, TX 75033
MLS# 21084200Listed by: PERRY HOMES REALTY LLC - New
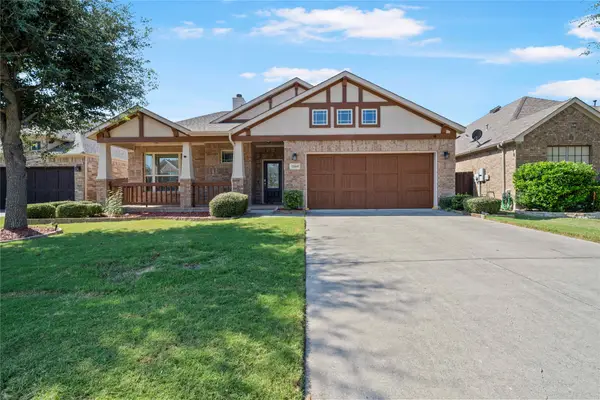 $575,000Active3 beds 2 baths2,287 sq. ft.
$575,000Active3 beds 2 baths2,287 sq. ft.13169 Courtney Drive, Frisco, TX 75033
MLS# 21082877Listed by: KELLER WILLIAMS FRISCO STARS - New
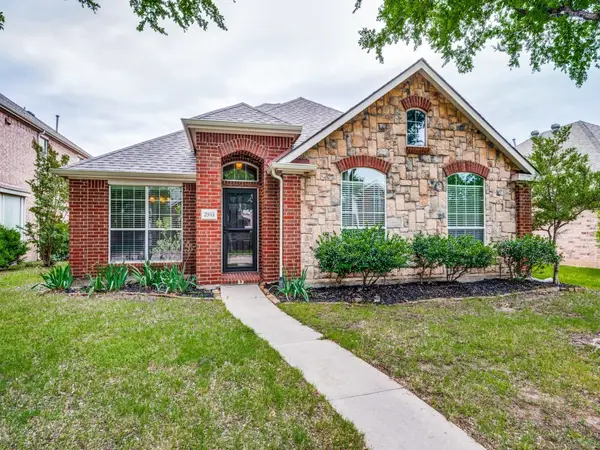 $468,000Active3 beds 2 baths1,837 sq. ft.
$468,000Active3 beds 2 baths1,837 sq. ft.2953 Hancock Drive, Frisco, TX 75033
MLS# 21084066Listed by: MY CASTLE REALTY
