6819 Cinnabar Drive, Frisco, TX 75035
Local realty services provided by:Better Homes and Gardens Real Estate Winans
Listed by:tina haislet817-445-1108
Office:westrom group company
MLS#:21084291
Source:GDAR
Price summary
- Price:$479,999
- Price per sq. ft.:$199.67
About this home
Welcome Home! This home blends classic curb appeal with modern comfort in one of Frisco’s most desirable neighborhoods. Nestled beneath mature trees this move in ready and full of inviting spaces designed for easy living and effortless entertaining! Step into a light filled open layout with living room, dining room, vinyl plank flooring, neutral tones, and arched windows. The flexible front bedroom with French Doors makes a perfect home office or guest room. At the heart of the home is the newly remodeled kitchen featuring two toned cabinetry, quartz countertops, subway tile backsplash, stainless steel appliances, spacious island, eat in kitchen, all overlooking the family room with fireplace, perfect for the ideal family gathering. The primary suite has high ceilings, dual vanities, separate shower, and walk in closet. Secondary bedrooms are generously sized with ceiling fans and closets. Step outside to your own private oasis including a covered patio, ceiling fan, retractable shades, mature trees for year round outdoor enjoyment. Conveniently located near parks, shopping, major commuter routes, Frisco ISD schools with Elementary school within walking distance. Incredible opportunity to own in Frisco at a below market price!
Contact an agent
Home facts
- Year built:1995
- Listing ID #:21084291
- Added:1 day(s) ago
- Updated:October 11, 2025 at 11:42 AM
Rooms and interior
- Bedrooms:4
- Total bathrooms:2
- Full bathrooms:2
- Living area:2,404 sq. ft.
Heating and cooling
- Cooling:Central Air, Electric
- Heating:Central, Fireplaces
Structure and exterior
- Roof:Composition
- Year built:1995
- Building area:2,404 sq. ft.
- Lot area:0.19 Acres
Schools
- High school:Lebanon Trail
- Middle school:Clark
- Elementary school:Shawnee
Finances and disclosures
- Price:$479,999
- Price per sq. ft.:$199.67
- Tax amount:$7,365
New listings near 6819 Cinnabar Drive
- New
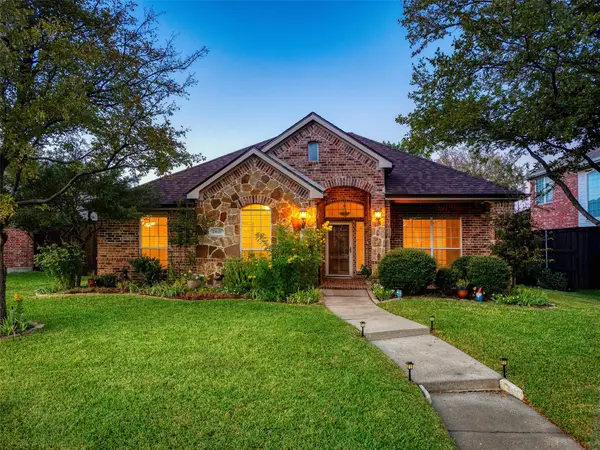 $539,500Active4 beds 2 baths2,193 sq. ft.
$539,500Active4 beds 2 baths2,193 sq. ft.15620 Buffalo Creek Drive, Frisco, TX 75035
MLS# 21082430Listed by: RE/MAX PREMIER - New
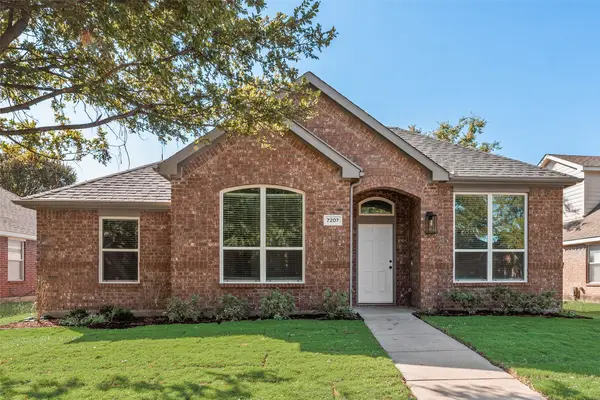 $465,000Active4 beds 2 baths1,995 sq. ft.
$465,000Active4 beds 2 baths1,995 sq. ft.7207 Chinquapin Drive, Frisco, TX 75033
MLS# 21081621Listed by: CITIWIDE ALLIANCE REALTY - New
 $1,458,900Active5 beds 6 baths3,911 sq. ft.
$1,458,900Active5 beds 6 baths3,911 sq. ft.3337 Fulmar Circle, Frisco, TX 75033
MLS# 21084200Listed by: PERRY HOMES REALTY LLC - New
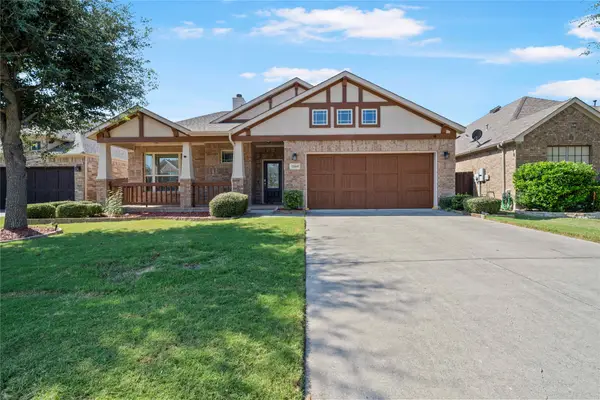 $575,000Active3 beds 2 baths2,287 sq. ft.
$575,000Active3 beds 2 baths2,287 sq. ft.13169 Courtney Drive, Frisco, TX 75033
MLS# 21082877Listed by: KELLER WILLIAMS FRISCO STARS - New
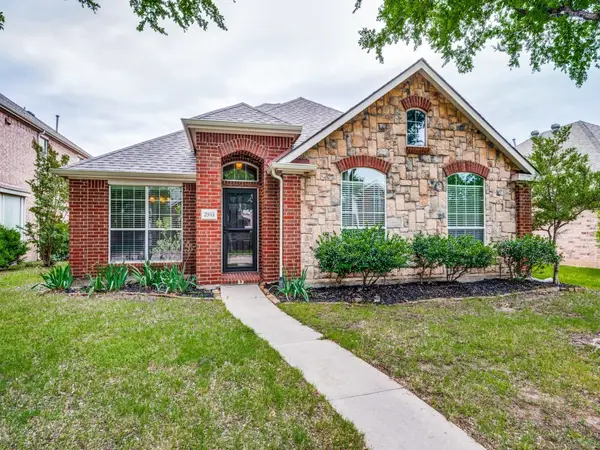 $468,000Active3 beds 2 baths1,837 sq. ft.
$468,000Active3 beds 2 baths1,837 sq. ft.2953 Hancock Drive, Frisco, TX 75033
MLS# 21084066Listed by: MY CASTLE REALTY - New
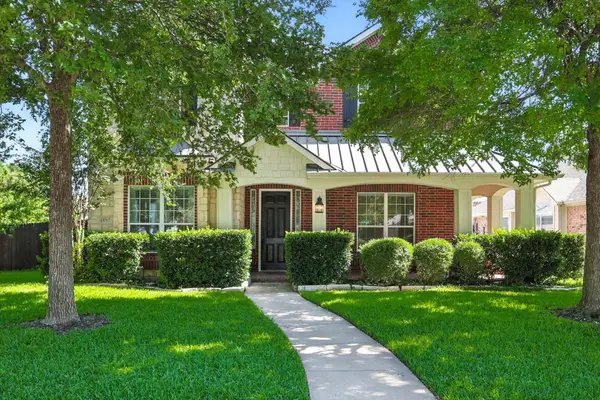 $668,950Active4 beds 4 baths3,048 sq. ft.
$668,950Active4 beds 4 baths3,048 sq. ft.15747 Brookwood Drive, Frisco, TX 75035
MLS# 21083945Listed by: KELLER WILLIAMS REALTY DPR - Open Sun, 1 to 3pmNew
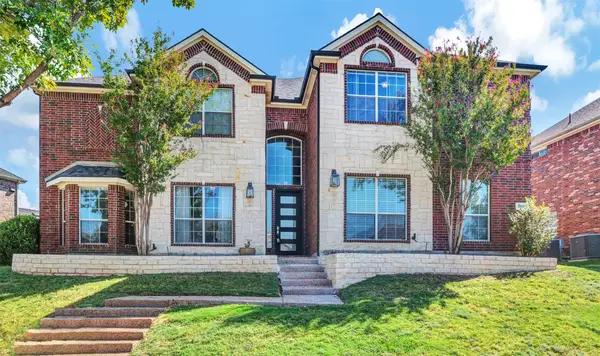 $799,000Active6 beds 4 baths4,252 sq. ft.
$799,000Active6 beds 4 baths4,252 sq. ft.5804 Midnight Moon Drive, Frisco, TX 75036
MLS# 21079864Listed by: KELLER WILLIAMS REALTY ALLEN - New
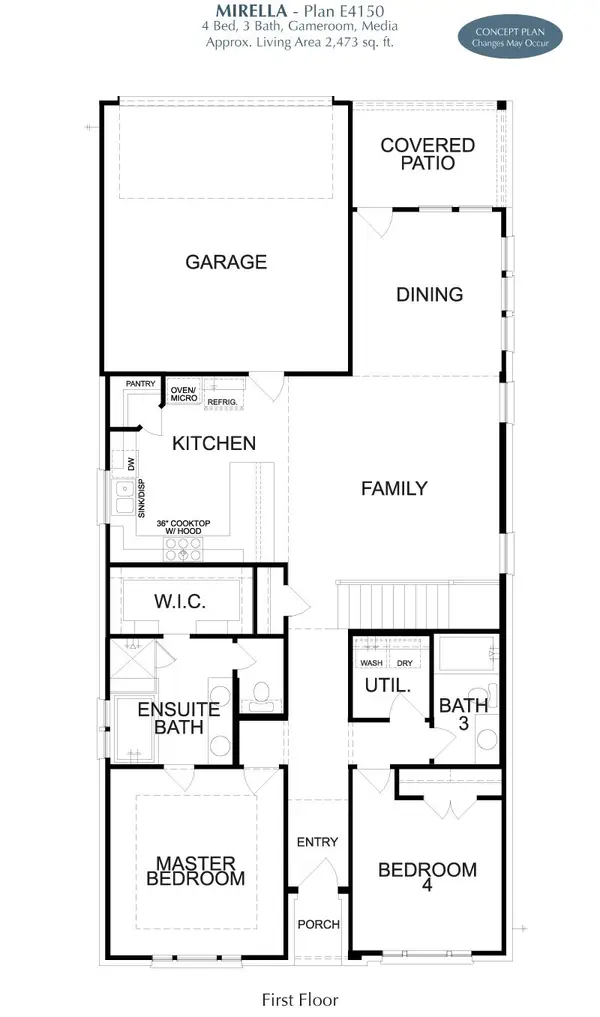 $619,990Active4 beds 3 baths2,473 sq. ft.
$619,990Active4 beds 3 baths2,473 sq. ft.14317 Saralee Street, Frisco, TX 75033
MLS# 21083967Listed by: TINA LEIGH REALTY - New
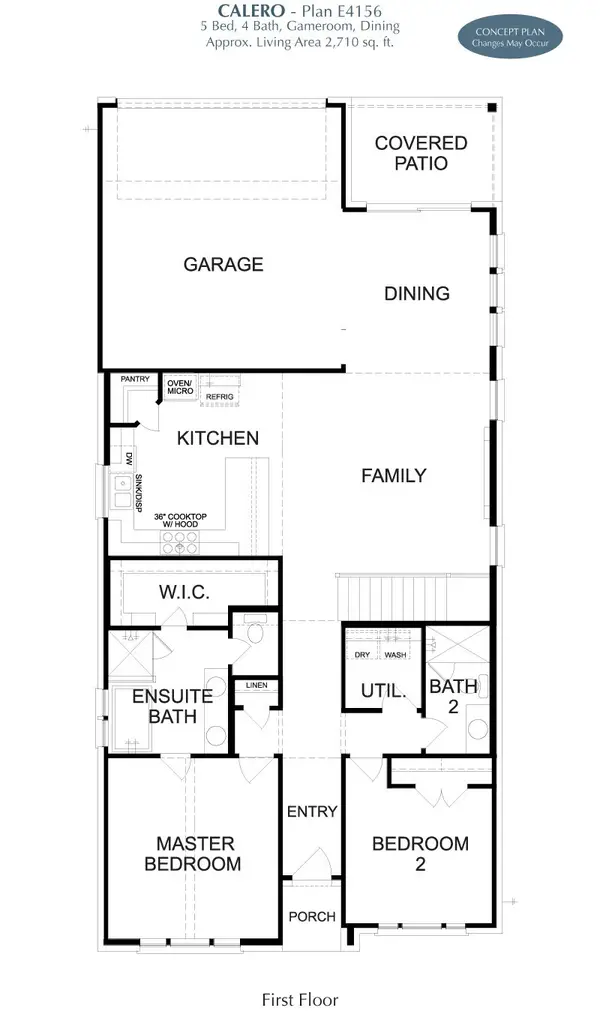 $619,990Active5 beds 4 baths2,710 sq. ft.
$619,990Active5 beds 4 baths2,710 sq. ft.14353 Saralee Street, Frisco, TX 75033
MLS# 21084000Listed by: TINA LEIGH REALTY
