3526 Washington Drive, Frisco, TX 75034
Local realty services provided by:Better Homes and Gardens Real Estate The Bell Group
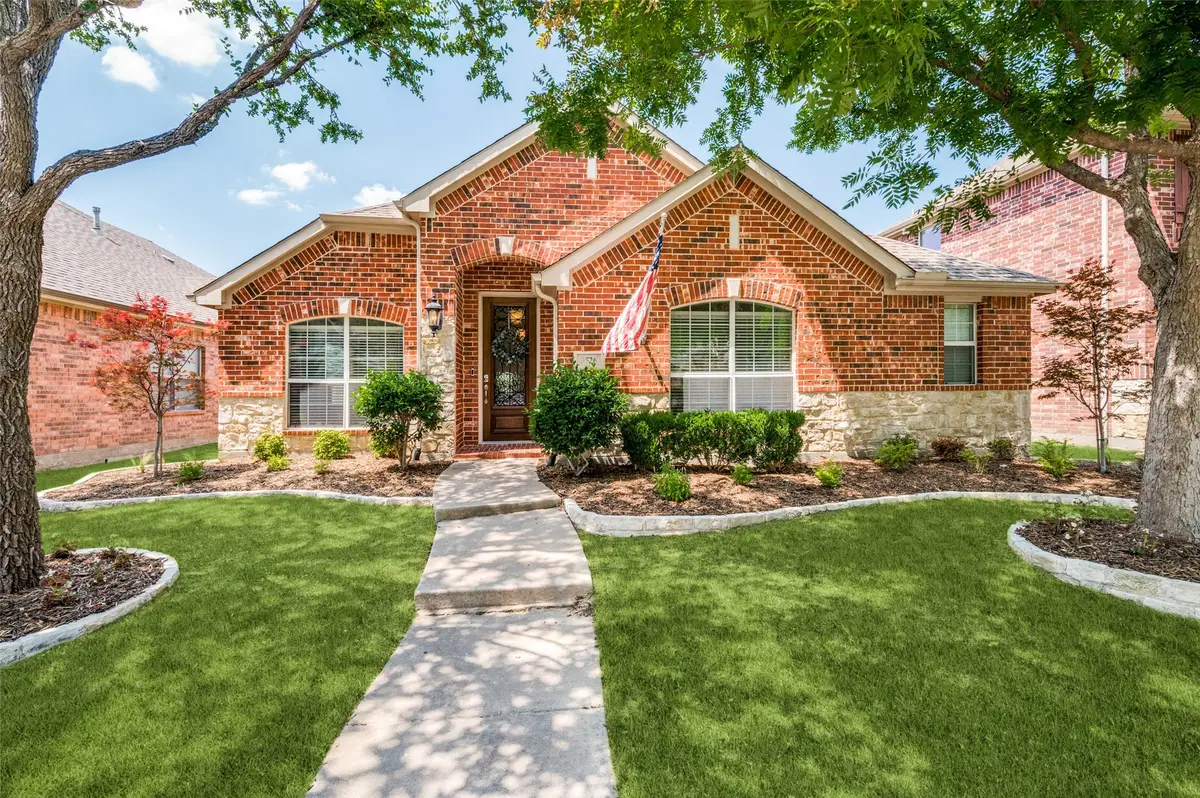


Listed by:belinda mendoza972-983-3353
Office:bellarossa realty, llc.
MLS#:20958399
Source:GDAR
Price summary
- Price:$550,000
- Price per sq. ft.:$258.95
- Monthly HOA dues:$230
About this home
Perfectly situated in Frisco's Heritage Lakes, a gated community with an amenity center, playgrounds, a clubhouse and board room to plan your events. Two pools, one which features a lazy river, plus a 3-par golf course that runs in the center of the community with 9 holes.
Located on the southwestern corner of Lebanon Road and Legacy Drive, just 2 miles to the Dallas North Tollway and Sam Rayburn Tollway. Close to tons of shopping, restaurants, and nightlife.
This darling, south-facing home features an open floor plan with formal living and dining rooms, perfect for entertaining. Four bedrooms, one of which could be used as a home office, accessible from the foyer. Rear garage entry and private yard with a covered patio, ready for great barbeque gatherings. Schedule your showings now! Listing Broker is related to Seller.
Contact an agent
Home facts
- Year built:2004
- Listing Id #:20958399
- Added:77 day(s) ago
- Updated:August 21, 2025 at 11:39 AM
Rooms and interior
- Bedrooms:4
- Total bathrooms:2
- Full bathrooms:2
- Living area:2,124 sq. ft.
Heating and cooling
- Cooling:Attic Fan, Ceiling Fans, Central Air
- Heating:Natural Gas
Structure and exterior
- Roof:Composition
- Year built:2004
- Building area:2,124 sq. ft.
- Lot area:0.14 Acres
Schools
- High school:Hebron
- Middle school:Arbor Creek
- Elementary school:Hicks
Finances and disclosures
- Price:$550,000
- Price per sq. ft.:$258.95
- Tax amount:$8,987
New listings near 3526 Washington Drive
- New
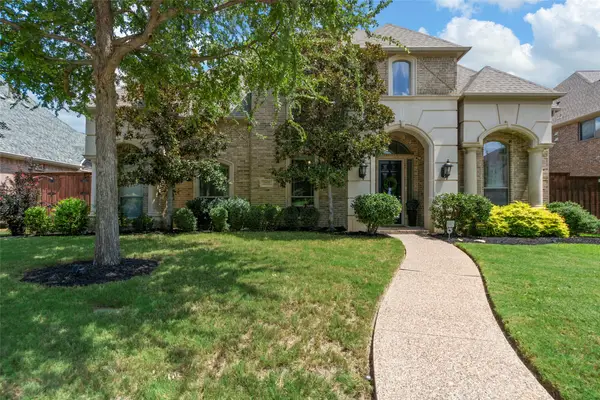 $850,000Active4 beds 4 baths4,187 sq. ft.
$850,000Active4 beds 4 baths4,187 sq. ft.5408 Golden Sunset Court, Frisco, TX 75036
MLS# 21034609Listed by: LPT REALTY LLC - New
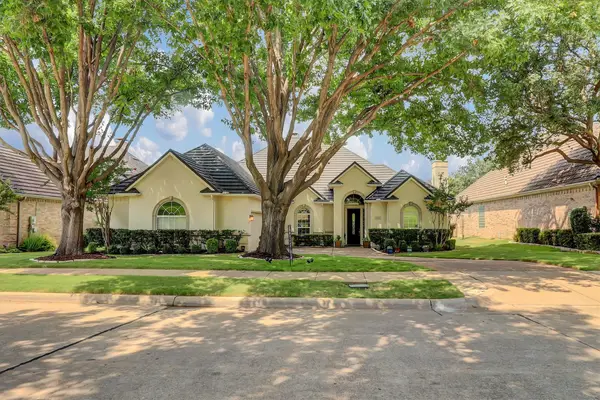 $890,000Active4 beds 4 baths2,908 sq. ft.
$890,000Active4 beds 4 baths2,908 sq. ft.4613 Shadow Ridge Drive, Frisco, TX 75034
MLS# 21038450Listed by: EXP REALTY - New
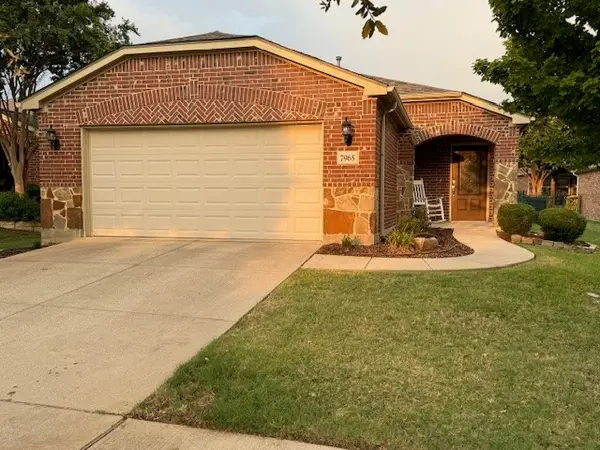 $335,000Active2 beds 2 baths1,156 sq. ft.
$335,000Active2 beds 2 baths1,156 sq. ft.7965 Birmingham Forest Drive, Frisco, TX 75036
MLS# 21038493Listed by: PERSONAL ACQUISITION MGMT - New
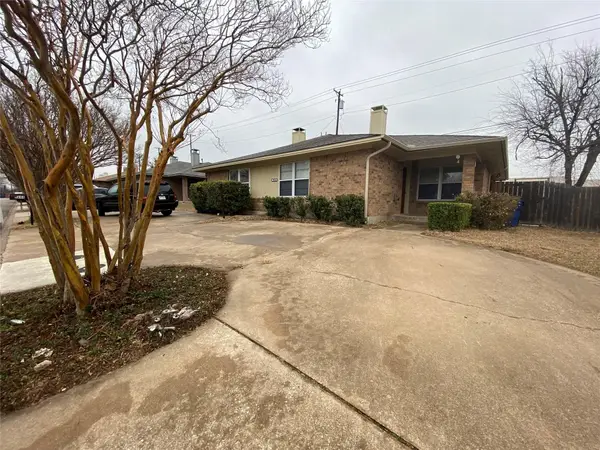 $310,000Active2 beds 1 baths966 sq. ft.
$310,000Active2 beds 1 baths966 sq. ft.9842 Camfield Avenue, Frisco, TX 75033
MLS# 21033420Listed by: COLLIN COUNTY REALTY, INC. - Open Sun, 2 to 4pmNew
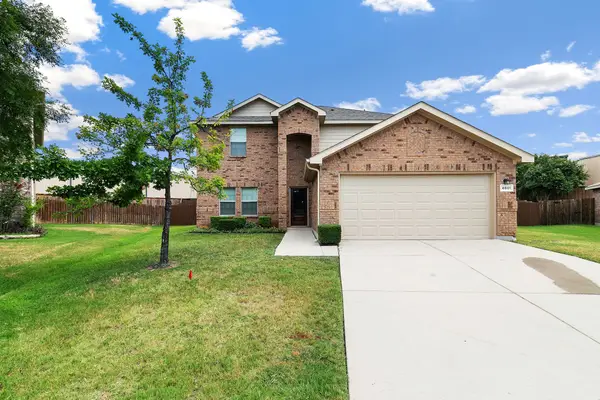 $459,950Active4 beds 3 baths2,576 sq. ft.
$459,950Active4 beds 3 baths2,576 sq. ft.4601 Lathem Drive, Frisco, TX 75036
MLS# 21037907Listed by: RE/MAX DFW ASSOCIATES - New
 $495,000Active3 beds 2 baths2,059 sq. ft.
$495,000Active3 beds 2 baths2,059 sq. ft.10082 Planters Row Drive, Frisco, TX 75033
MLS# 21032632Listed by: ALLIE BETH ALLMAN & ASSOC. - New
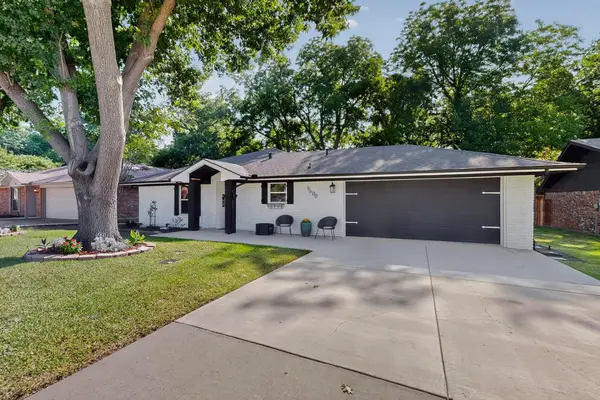 $499,000Active3 beds 2 baths1,470 sq. ft.
$499,000Active3 beds 2 baths1,470 sq. ft.8600 S County Road, Frisco, TX 75034
MLS# 21035520Listed by: EXP REALTY LLC - New
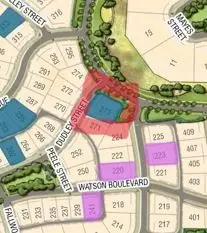 $950,000Active0.32 Acres
$950,000Active0.32 Acres273 Dudley Street, Frisco, TX 75033
MLS# 21037967Listed by: HW BUILDERS, LLC - New
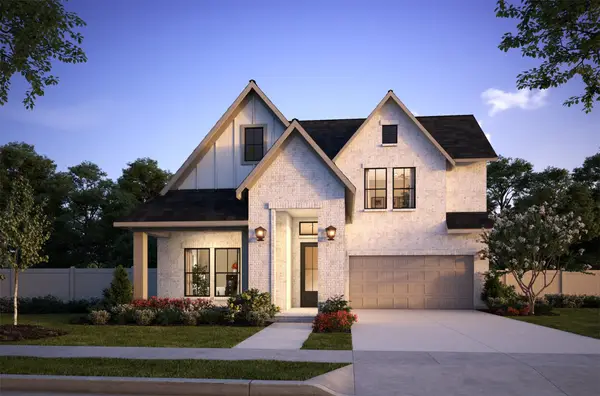 $889,870Active4 beds 5 baths3,586 sq. ft.
$889,870Active4 beds 5 baths3,586 sq. ft.9905 Countess Drive, Frisco, TX 75035
MLS# 21036655Listed by: COLLEEN FROST REAL ESTATE SERV - New
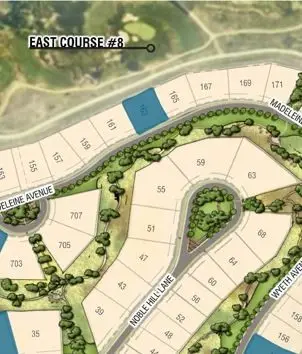 $2,200,000Active0.48 Acres
$2,200,000Active0.48 Acres163 Madeleine Avenue, Frisco, TX 75033
MLS# 21037482Listed by: HW BUILDERS, LLC
