3696 Chesapeake Drive, Frisco, TX 75034
Local realty services provided by:Better Homes and Gardens Real Estate The Bell Group
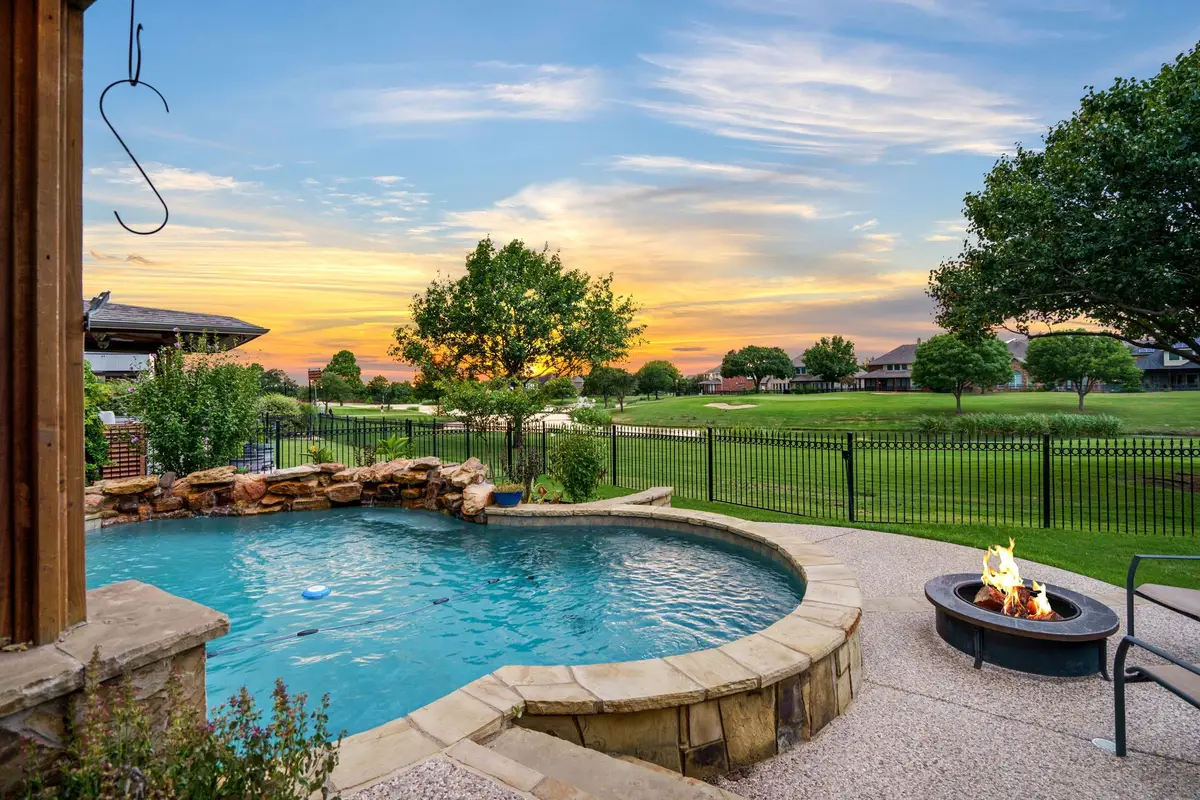


Listed by:jay biedermann972-599-7000
Office:keller williams legacy
MLS#:20993767
Source:GDAR
Price summary
- Price:$825,000
- Price per sq. ft.:$213.18
- Monthly HOA dues:$230
About this home
Located in a prestigious gated community in Frisco, this beautifully maintained home offers the perfect blend of luxury, comfort, and resort style living. Backing directly to the lake and golf course, the backyard is your personal retreat featuring a sparkling salt water pool, relaxing hot tub, and serene views.
Inside, you’ll find a warm and welcoming layout with a spacious kitchen complete with an eat-in area, ideal for family meals or entertaining. The first floor includes a dedicated office, while the upstairs offers a large game room and generously sized bedrooms. Plantation shutters throughout add timeless charm.
One of the garage bays has been converted into a versatile bonus room that is perfect as a gym, hobby space, or additional storage.
Enjoy access to incredible neighborhood amenities including 2 community pools, a lazy river, 9 hole golf course, and year round HOA events. This home truly has it all! location, lifestyle, and luxury! Updates include: windows in 2022, Pool equipment updated in 2019, tankless water heater installed, 2nd floor HVAC in 2021
Contact an agent
Home facts
- Year built:2005
- Listing Id #:20993767
- Added:34 day(s) ago
- Updated:August 09, 2025 at 07:12 AM
Rooms and interior
- Bedrooms:5
- Total bathrooms:4
- Full bathrooms:3
- Half bathrooms:1
- Living area:3,870 sq. ft.
Heating and cooling
- Cooling:Ceiling Fans, Central Air, Electric
- Heating:Central, Natural Gas
Structure and exterior
- Roof:Composition
- Year built:2005
- Building area:3,870 sq. ft.
- Lot area:0.25 Acres
Schools
- High school:Hebron
- Middle school:Arbor Creek
- Elementary school:Hicks
Finances and disclosures
- Price:$825,000
- Price per sq. ft.:$213.18
- Tax amount:$12,898
New listings near 3696 Chesapeake Drive
- New
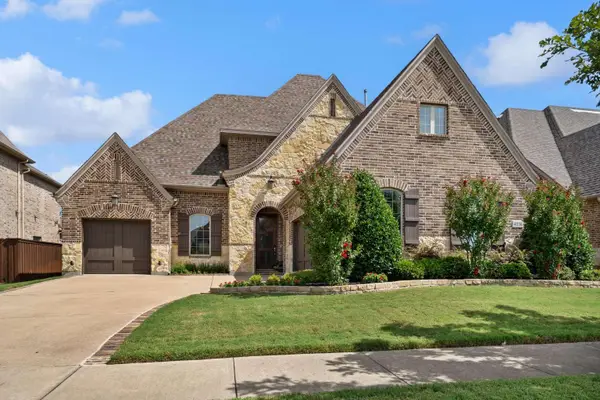 $979,500Active3 beds 4 baths3,265 sq. ft.
$979,500Active3 beds 4 baths3,265 sq. ft.4336 Hazelwood Avenue, Frisco, TX 75034
MLS# 21032609Listed by: CONGRESS REALTY, INC. - New
 $741,920Active4 beds 4 baths3,193 sq. ft.
$741,920Active4 beds 4 baths3,193 sq. ft.1823 Sheltered Mews, Frisco, TX 75033
MLS# 21032406Listed by: COLLEEN FROST REAL ESTATE SERV - New
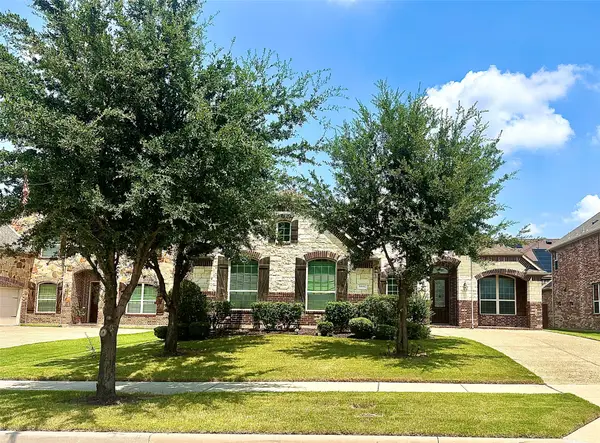 $637,000Active3 beds 3 baths2,592 sq. ft.
$637,000Active3 beds 3 baths2,592 sq. ft.9650 Amberwoods Lane, Frisco, TX 75035
MLS# 21031485Listed by: FUNK REALTY GROUP, LLC - New
 $1,299,000Active4 beds 5 baths3,892 sq. ft.
$1,299,000Active4 beds 5 baths3,892 sq. ft.3108 Hampshire Court, Frisco, TX 75034
MLS# 21018811Listed by: EBBY HALLIDAY, REALTORS - New
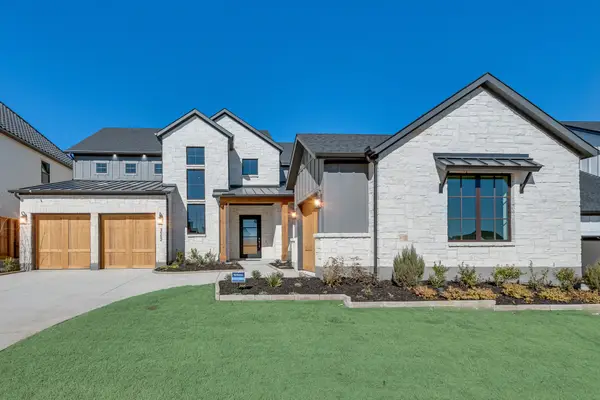 $1,829,000Active4 beds 5 baths4,280 sq. ft.
$1,829,000Active4 beds 5 baths4,280 sq. ft.3552 Melvina Drive, Frisco, TX 75033
MLS# 21032165Listed by: COLDWELL BANKER APEX, REALTORS - New
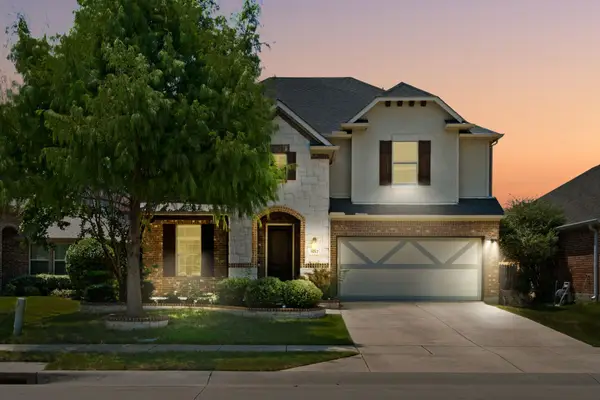 $520,000Active4 beds 3 baths2,790 sq. ft.
$520,000Active4 beds 3 baths2,790 sq. ft.5212 Seashore Lane, Frisco, TX 75036
MLS# 21021814Listed by: VIVO REALTY - Open Sat, 1 to 3pmNew
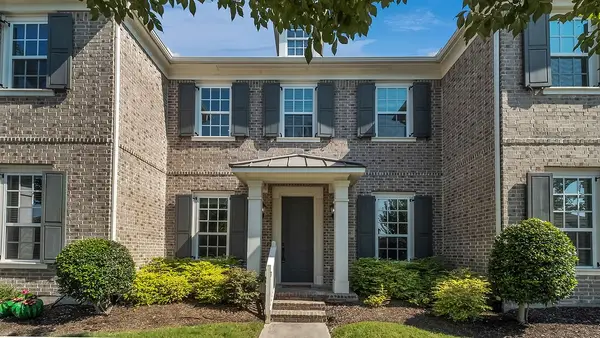 $449,000Active2 beds 3 baths1,740 sq. ft.
$449,000Active2 beds 3 baths1,740 sq. ft.3986 Cotton Gin Road, Frisco, TX 75034
MLS# 21025078Listed by: KELLER WILLIAMS REALTY DPR - Open Sat, 1 to 3pmNew
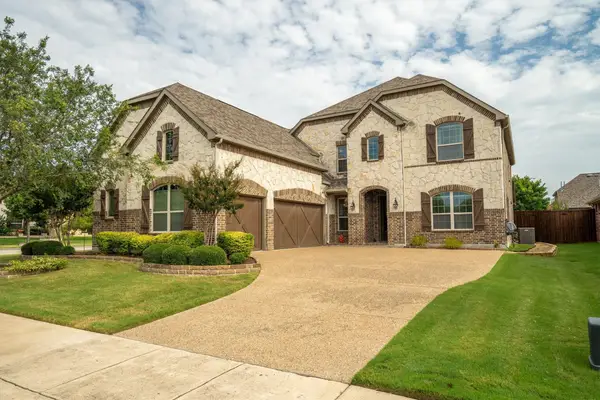 $935,000Active5 beds 6 baths4,028 sq. ft.
$935,000Active5 beds 6 baths4,028 sq. ft.14608 Crystal Beach Lane, Frisco, TX 75035
MLS# 21025214Listed by: LOCAL PRO REALTY LLC - New
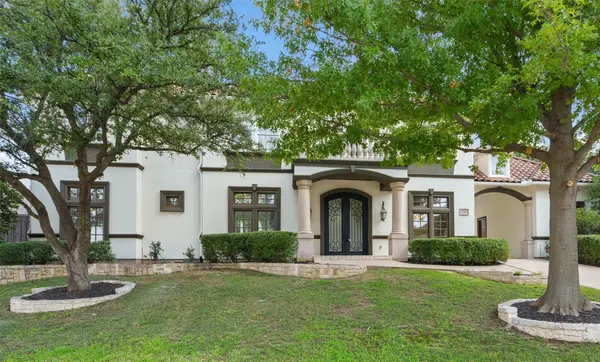 $1,599,990Active5 beds 6 baths5,149 sq. ft.
$1,599,990Active5 beds 6 baths5,149 sq. ft.5163 Normandy Drive, Frisco, TX 75034
MLS# 21021626Listed by: HOME CAPITAL REALTY LLC - New
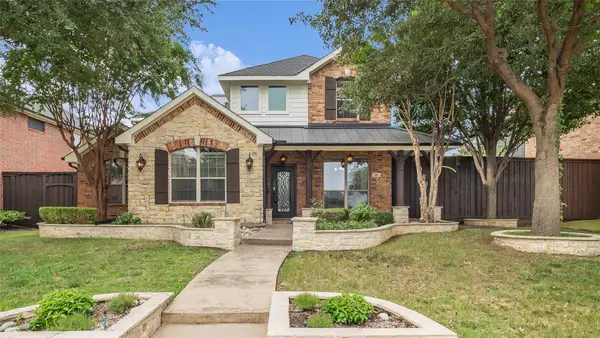 $675,000Active4 beds 3 baths2,739 sq. ft.
$675,000Active4 beds 3 baths2,739 sq. ft.1101 Knightsbridge Drive, Frisco, TX 75036
MLS# 21029392Listed by: MONUMENT REALTY
