4118 Armistice Drive, Frisco, TX 75034
Local realty services provided by:Better Homes and Gardens Real Estate The Bell Group
Listed by:christie cannon469-951-9588
Office:keller williams frisco stars
MLS#:20919611
Source:GDAR
Price summary
- Price:$530,000
- Price per sq. ft.:$261.99
- Monthly HOA dues:$213.33
About this home
Stunning Single-Story Home in the Gated Community of Heritage Lakes! New roof installed in August!
Welcome to this beautifully maintained and spacious single-family home nestled in the highly sought-after Heritage Lakes—a private, gated community offering resort-style amenities, including pools, a lazy river, par-3 golf course, tennis academy membership, fitness center, clubhouse, and playgrounds.
Step inside to discover a light and bright open layout featuring formal living and dining spaces, a large open-concept living room with updated fireplace and built-in surround sound, and extended wood flooring through the kitchen. The chef’s kitchen includes a glass-top cooktop, dual ovens, and plenty of space for hosting.
Retreat to the massive and private primary suite, complete with a cozy sitting area and an elegant ensuite bathroom. Enjoy the comfort of new carpet in the main living areas and the warmth of upgraded finishes throughout.
The gorgeous backyard offers ample space for relaxing or entertaining, while the community provides a lifestyle second to none.
A standout feature is the extra-deep garage, designed to comfortably fit a full-size truck or provide additional space for storage.
All conveniently located near premier shopping, dining, and entertainment.
Don’t miss your chance to live in one of the most desirable neighborhoods in town!
Contact an agent
Home facts
- Year built:1999
- Listing ID #:20919611
- Added:150 day(s) ago
- Updated:October 04, 2025 at 11:42 AM
Rooms and interior
- Bedrooms:3
- Total bathrooms:2
- Full bathrooms:2
- Living area:2,023 sq. ft.
Heating and cooling
- Cooling:Central Air
- Heating:Central, Natural Gas
Structure and exterior
- Roof:Composition
- Year built:1999
- Building area:2,023 sq. ft.
- Lot area:0.15 Acres
Schools
- High school:Hebron
- Middle school:Griffin
- Elementary school:Hicks
Finances and disclosures
- Price:$530,000
- Price per sq. ft.:$261.99
- Tax amount:$8,439
New listings near 4118 Armistice Drive
- New
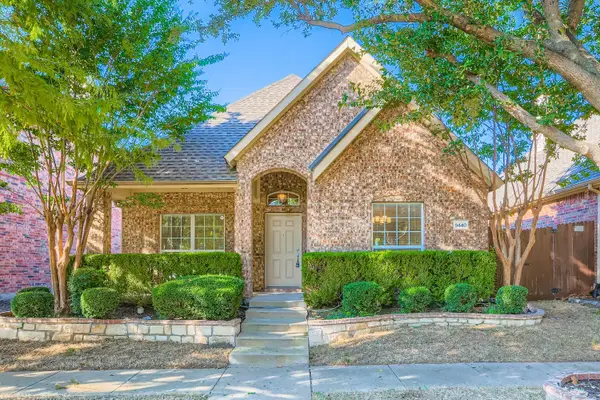 $499,000Active4 beds 3 baths2,646 sq. ft.
$499,000Active4 beds 3 baths2,646 sq. ft.9440 Park Garden Drive, Frisco, TX 75035
MLS# 21078166Listed by: ORCHARD BROKERAGE - New
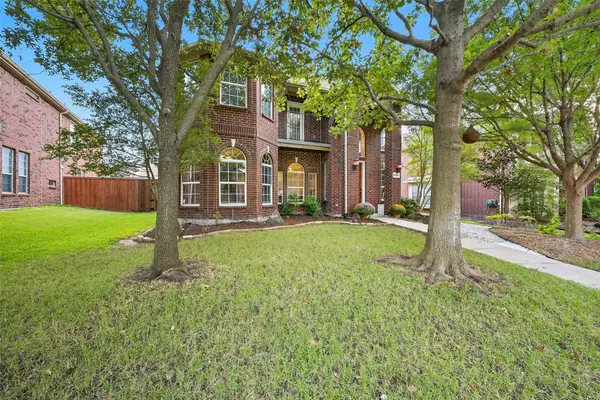 $635,000Active4 beds 3 baths3,359 sq. ft.
$635,000Active4 beds 3 baths3,359 sq. ft.11577 Mansfield Drive, Frisco, TX 75035
MLS# 21073305Listed by: COMPASS RE TEXAS, LLC - New
 $135,000Active2 beds 2 baths994 sq. ft.
$135,000Active2 beds 2 baths994 sq. ft.508-512 Frisco Ave, Seadrift, TX 77983
MLS# 594483Listed by: HOOKSET REALTY LLC - New
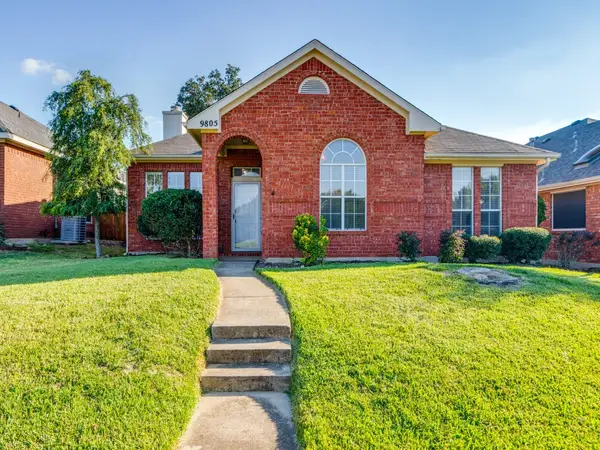 $375,000Active3 beds 2 baths1,441 sq. ft.
$375,000Active3 beds 2 baths1,441 sq. ft.9805 Carmel Valley Drive, Frisco, TX 75035
MLS# 21078020Listed by: KELLER WILLIAMS LEGACY - New
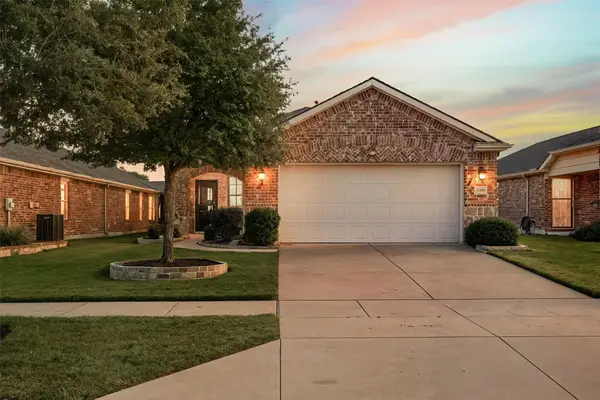 $405,000Active2 beds 2 baths1,494 sq. ft.
$405,000Active2 beds 2 baths1,494 sq. ft.2246 Beachfront Drive, Frisco, TX 75036
MLS# 21071594Listed by: TRUHOME REAL ESTATE - New
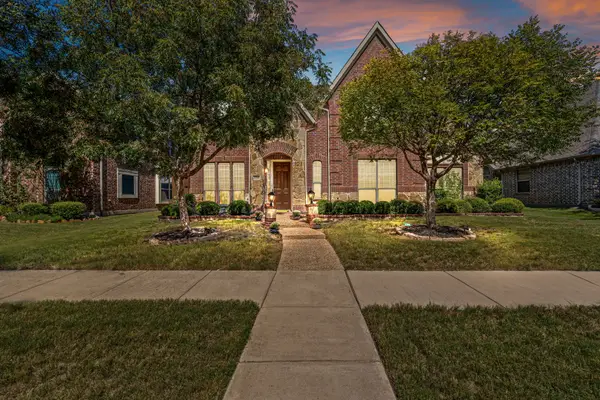 $1,050,000Active5 beds 5 baths4,083 sq. ft.
$1,050,000Active5 beds 5 baths4,083 sq. ft.3360 Country Glen Trail, Frisco, TX 75034
MLS# 21075345Listed by: ALLIE BETH ALLMAN & ASSOCIATES - Open Sun, 3 to 5pmNew
 $650,000Active3 beds 3 baths2,823 sq. ft.
$650,000Active3 beds 3 baths2,823 sq. ft.2066 Angel Falls Drive, Frisco, TX 75036
MLS# 21072699Listed by: RE/MAX PREMIER - New
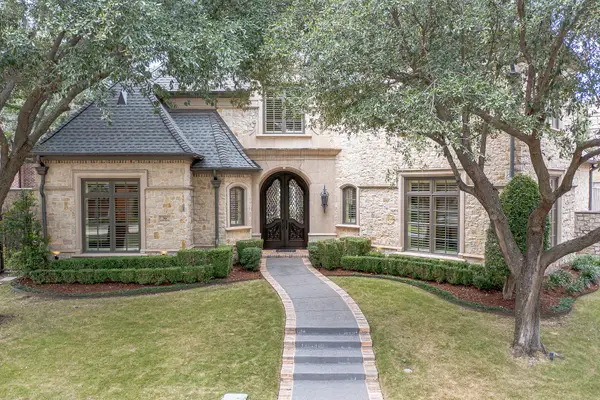 $2,375,000Active5 beds 8 baths6,739 sq. ft.
$2,375,000Active5 beds 8 baths6,739 sq. ft.36 Armstrong Drive, Frisco, TX 75034
MLS# 21056660Listed by: EXP REALTY - New
 $675,000Active4 beds 4 baths3,586 sq. ft.
$675,000Active4 beds 4 baths3,586 sq. ft.15596 Christopher Lane, Frisco, TX 75035
MLS# 21073647Listed by: D&B BROKERAGE SERVICES LLC - Open Sun, 2 to 4pmNew
 $785,000Active4 beds 4 baths3,825 sq. ft.
$785,000Active4 beds 4 baths3,825 sq. ft.12698 Colborne Drive, Frisco, TX 75033
MLS# 21075565Listed by: MONUMENT REALTY
