9440 Park Garden Drive, Frisco, TX 75035
Local realty services provided by:Better Homes and Gardens Real Estate Winans
9440 Park Garden Drive,Frisco, TX 75035
$499,000
- 4 Beds
- 3 Baths
- 2,646 sq. ft.
- Single family
- Active
Listed by:bailey rentz844-819-1373
Office:orchard brokerage
MLS#:21078166
Source:GDAR
Price summary
- Price:$499,000
- Price per sq. ft.:$188.59
- Monthly HOA dues:$75.67
About this home
Discover one of the largest floorplans in the sought-after Queens Gate Subdivision! This rare 4-bedroom home also includes a dedicated office, perfect for work or study. You'll love the beautiful view of the greenbelt park across the street while you sip your morning coffee on the front porch, not to mention the walking trail you have convenient access to at any time! This home boasts a fantastic open layout with a gas fireplace for gathering around, fresh paint, flooring, as well as granite countertops and a beautiful new subway tile backsplash in the kitchen. The primary bedroom is downstairs and boasts two separate vanity sinks, a walk in shower, as well as a tub and an oversized closet. The other 3 rooms are upstairs, including an extra large room that could be used as a media room or home gym.
Just down the street, you'll find a lovely park, playground and community pool. With its spacious layout and picturesque location right in the heart of Frisco, this home offers a unique blend of comfort and convenience. Discounted rate options and no lender fee future refinancing may be available for qualified buyers of this home. Don’t miss the opportunity to make this beautifully updated property yours!
Contact an agent
Home facts
- Year built:2006
- Listing ID #:21078166
- Added:1 day(s) ago
- Updated:October 04, 2025 at 04:45 AM
Rooms and interior
- Bedrooms:4
- Total bathrooms:3
- Full bathrooms:3
- Living area:2,646 sq. ft.
Heating and cooling
- Cooling:Ceiling Fans, Central Air
- Heating:Central, Fireplaces
Structure and exterior
- Roof:Composition
- Year built:2006
- Building area:2,646 sq. ft.
- Lot area:0.09 Acres
Schools
- High school:Lebanon Trail
- Middle school:Clark
- Elementary school:Christie
Finances and disclosures
- Price:$499,000
- Price per sq. ft.:$188.59
- Tax amount:$7,430
New listings near 9440 Park Garden Drive
- New
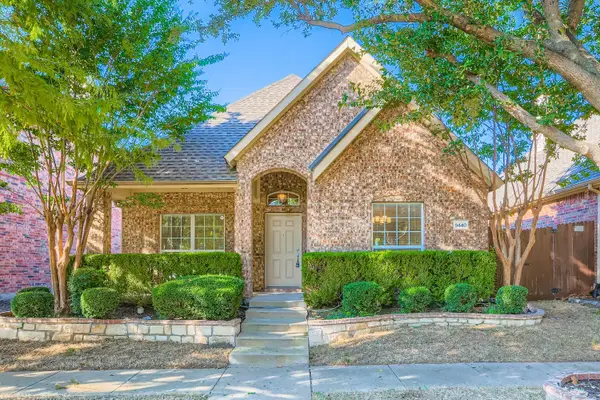 $499,000Active4 beds 3 baths2,646 sq. ft.
$499,000Active4 beds 3 baths2,646 sq. ft.9440 Park Garden Drive, Frisco, TX 75035
MLS# 21078166Listed by: ORCHARD BROKERAGE - New
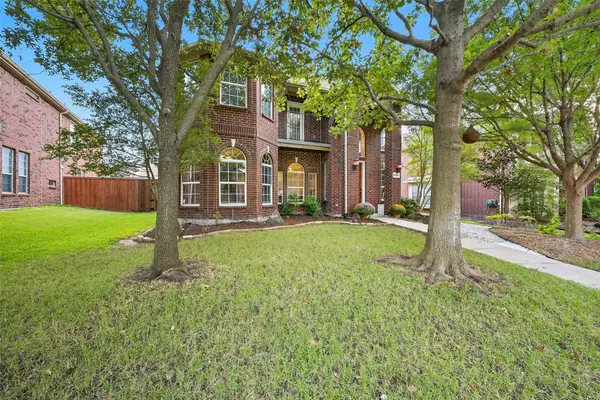 $635,000Active4 beds 3 baths3,359 sq. ft.
$635,000Active4 beds 3 baths3,359 sq. ft.11577 Mansfield Drive, Frisco, TX 75035
MLS# 21073305Listed by: COMPASS RE TEXAS, LLC - New
 $135,000Active2 beds 2 baths994 sq. ft.
$135,000Active2 beds 2 baths994 sq. ft.508-512 Frisco Ave, Seadrift, TX 77983
MLS# 594483Listed by: HOOKSET REALTY LLC - New
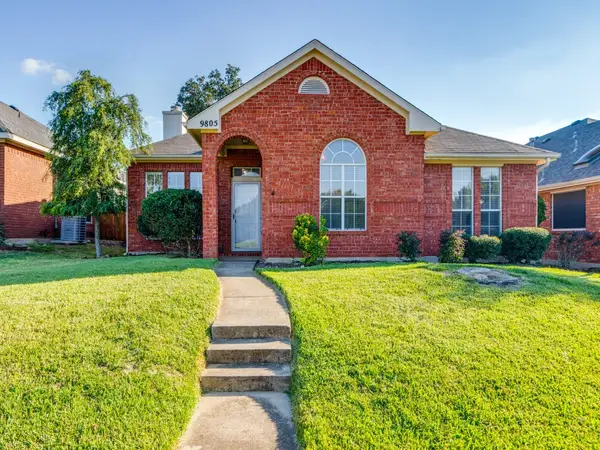 $375,000Active3 beds 2 baths1,441 sq. ft.
$375,000Active3 beds 2 baths1,441 sq. ft.9805 Carmel Valley Drive, Frisco, TX 75035
MLS# 21078020Listed by: KELLER WILLIAMS LEGACY - New
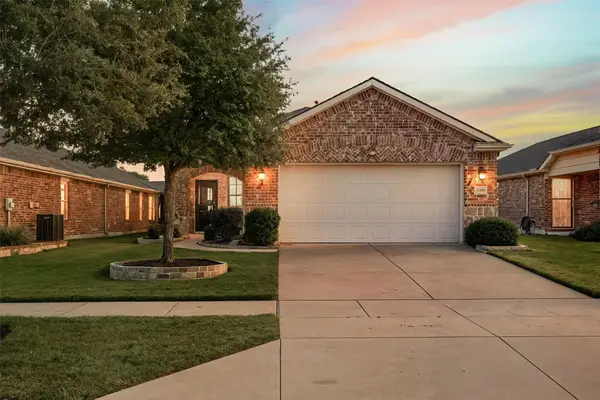 $405,000Active2 beds 2 baths1,494 sq. ft.
$405,000Active2 beds 2 baths1,494 sq. ft.2246 Beachfront Drive, Frisco, TX 75036
MLS# 21071594Listed by: TRUHOME REAL ESTATE - New
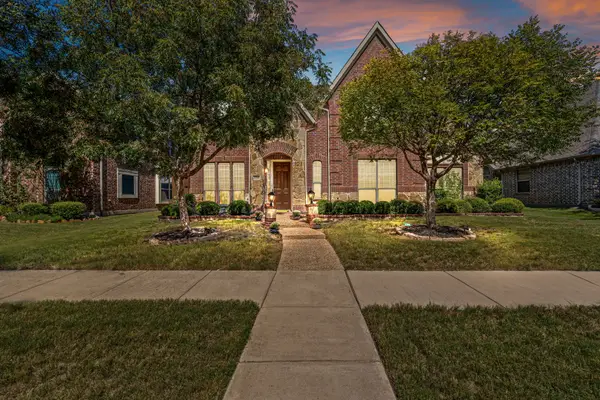 $1,050,000Active5 beds 5 baths4,083 sq. ft.
$1,050,000Active5 beds 5 baths4,083 sq. ft.3360 Country Glen Trail, Frisco, TX 75034
MLS# 21075345Listed by: ALLIE BETH ALLMAN & ASSOCIATES - Open Sun, 3 to 5pmNew
 $650,000Active3 beds 3 baths2,823 sq. ft.
$650,000Active3 beds 3 baths2,823 sq. ft.2066 Angel Falls Drive, Frisco, TX 75036
MLS# 21072699Listed by: RE/MAX PREMIER - New
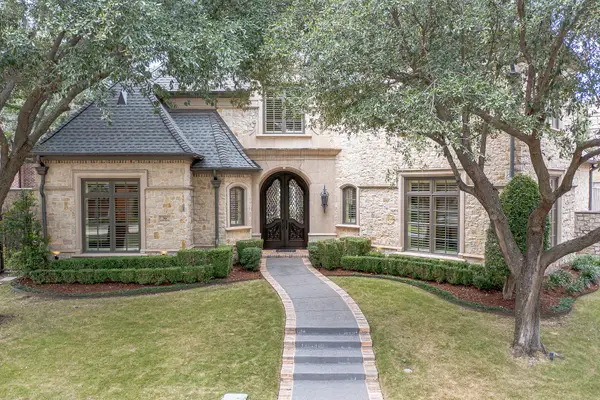 $2,375,000Active5 beds 8 baths6,739 sq. ft.
$2,375,000Active5 beds 8 baths6,739 sq. ft.36 Armstrong Drive, Frisco, TX 75034
MLS# 21056660Listed by: EXP REALTY - New
 $675,000Active4 beds 4 baths3,586 sq. ft.
$675,000Active4 beds 4 baths3,586 sq. ft.15596 Christopher Lane, Frisco, TX 75035
MLS# 21073647Listed by: D&B BROKERAGE SERVICES LLC - Open Sun, 2 to 4pmNew
 $785,000Active4 beds 4 baths3,825 sq. ft.
$785,000Active4 beds 4 baths3,825 sq. ft.12698 Colborne Drive, Frisco, TX 75033
MLS# 21075565Listed by: MONUMENT REALTY
