4226 Squaw Creek Drive, Frisco, TX 75035
Local realty services provided by:Better Homes and Gardens Real Estate Rhodes Realty
Listed by: christie cannon, christina leisure903-287-7849
Office: keller williams frisco stars
MLS#:21070321
Source:GDAR
Price summary
- Price:$590,000
- Price per sq. ft.:$198.65
- Monthly HOA dues:$46.33
About this home
Seller offering $5,000.00 in buyer incentives for contract closing prior to November 25,2025!
Welcome to your dream home in the heart of Frisco’s coveted Plantation Springs—a beautifully refreshed 5-bedroom, 4-bath gem that offers the perfect blend of space, comfort, and modern updates. Designed for flexibility and function, the home features four spacious bedrooms and three full baths downstairs, including an unusually large, private primary suite with generous walk-in closets and a serene, spa-like feel. Upstairs, you'll find a fully private guest quarters or nanny suite—ideal for multigenerational living, long-term guests, or a quiet retreat. Step inside to a light-filled, open-concept layout that welcomes you with brand new carpet and fresh paint throughout, creating a bright and airy atmosphere. The formal dining area is perfect for hosting, while the dedicated private office offers a quiet space to work or study. At the heart of the home, the well-appointed kitchen boasts ample storage and a smart layout that flows seamlessly into the main living spaces—perfect for both entertaining and everyday living.
Recent updates include a brand-new roof and freshly stained fence, completed in November 2023, giving you peace of mind and instant curb appeal. The spacious backyard offers endless possibilities for play, gardening, or relaxing under the Texas sky.
And the location? It’s unbeatable—nestled in a fantastic Frisco neighborhood just minutes from premier shopping, dining, and entertainment.
This one checks all the boxes—don’t miss your chance to call it home!
Contact an agent
Home facts
- Year built:1999
- Listing ID #:21070321
- Added:60 day(s) ago
- Updated:November 29, 2025 at 12:55 PM
Rooms and interior
- Bedrooms:5
- Total bathrooms:4
- Full bathrooms:4
- Living area:2,970 sq. ft.
Heating and cooling
- Cooling:Central Air
- Heating:Central
Structure and exterior
- Roof:Composition
- Year built:1999
- Building area:2,970 sq. ft.
- Lot area:0.18 Acres
Schools
- High school:Lebanon Trail
- Middle school:Clark
- Elementary school:Smith
Finances and disclosures
- Price:$590,000
- Price per sq. ft.:$198.65
- Tax amount:$4,190
New listings near 4226 Squaw Creek Drive
- New
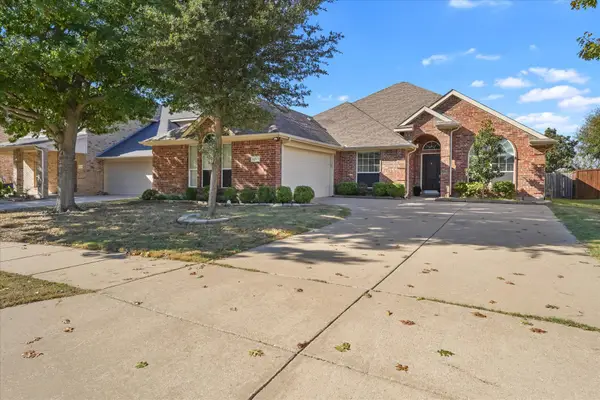 $464,900Active4 beds 2 baths2,096 sq. ft.
$464,900Active4 beds 2 baths2,096 sq. ft.12811 Greenhaven Drive, Frisco, TX 75035
MLS# 21121696Listed by: MONUMENT REALTY - Open Sat, 2 to 4pmNew
 $1,650,000Active5 beds 5 baths5,282 sq. ft.
$1,650,000Active5 beds 5 baths5,282 sq. ft.1374 Deer Lake Drive, Frisco, TX 75036
MLS# 21117893Listed by: AGENCY DALLAS PARK CITIES, LLC - New
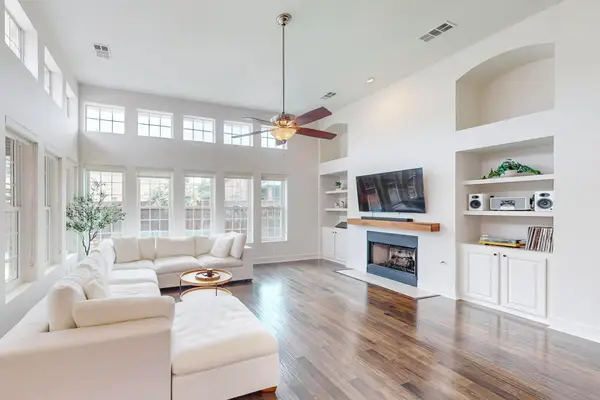 $678,000Active4 beds 3 baths2,813 sq. ft.
$678,000Active4 beds 3 baths2,813 sq. ft.9964 Madrone Drive, Frisco, TX 75033
MLS# 21120968Listed by: AXIAL REALTY LLC - Open Sun, 1 to 3pmNew
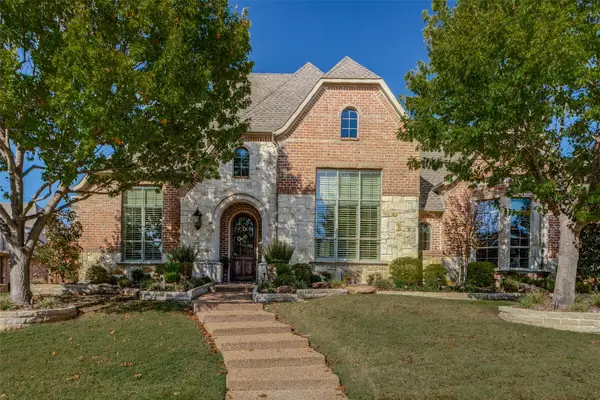 $1,625,000Active5 beds 4 baths4,907 sq. ft.
$1,625,000Active5 beds 4 baths4,907 sq. ft.6110 Rachel Drive, Frisco, TX 75034
MLS# 21121798Listed by: EBBY HALLIDAY, REALTORS - Open Sat, 1:30 to 3pmNew
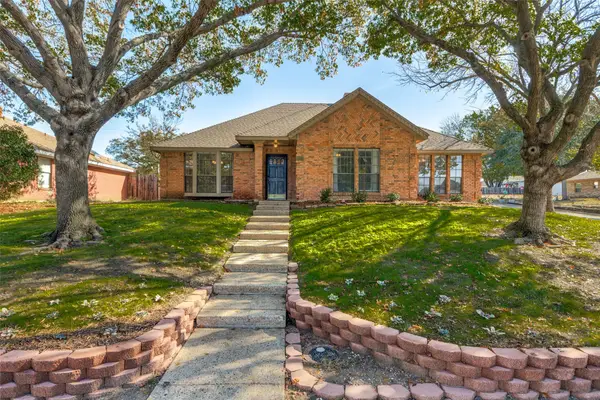 $399,900Active3 beds 2 baths1,653 sq. ft.
$399,900Active3 beds 2 baths1,653 sq. ft.9090 Meadowcrest Street, Frisco, TX 75033
MLS# 21120024Listed by: JANUS REAL ESTATE GROUP - Open Sun, 1 to 3pmNew
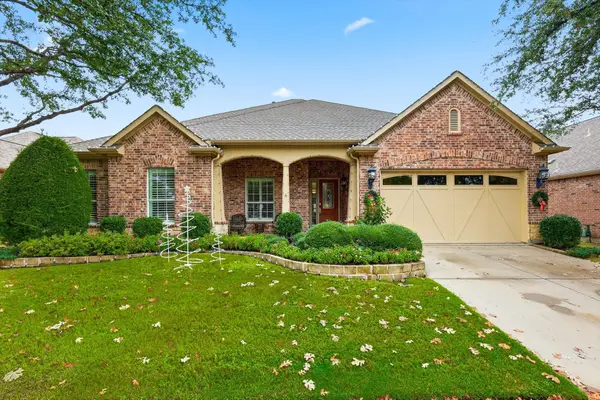 $825,000Active3 beds 3 baths2,857 sq. ft.
$825,000Active3 beds 3 baths2,857 sq. ft.7254 Bay Hill Drive, Frisco, TX 75036
MLS# 21120297Listed by: KELLER WILLIAMS REALTY DPR - New
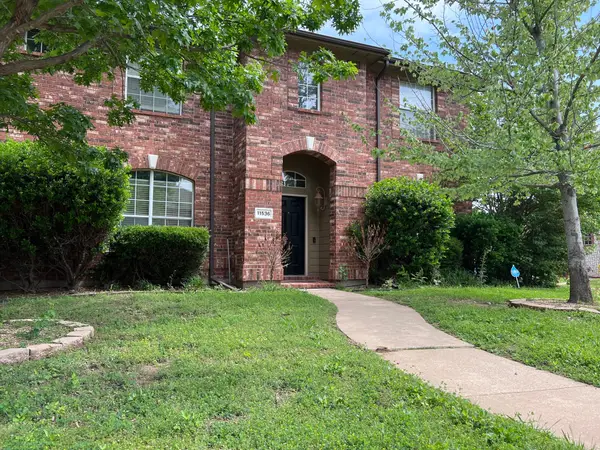 $520,000Active4 beds 3 baths2,565 sq. ft.
$520,000Active4 beds 3 baths2,565 sq. ft.11536 Clover Knoll Drive, Frisco, TX 75035
MLS# 21110641Listed by: COMPETITIVE EDGE REALTY LLC - New
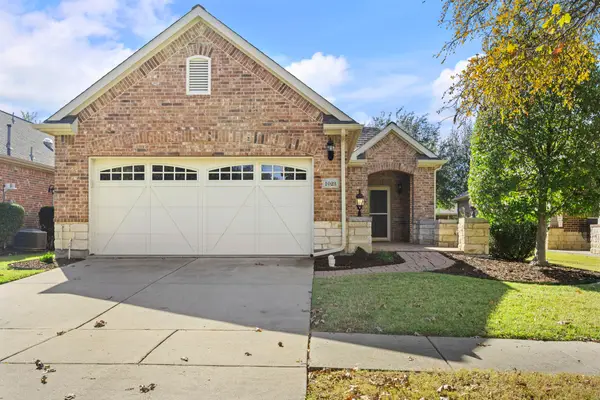 $390,000Active2 beds 2 baths1,442 sq. ft.
$390,000Active2 beds 2 baths1,442 sq. ft.1023 Nicklaus Court, Frisco, TX 75036
MLS# 21118794Listed by: ALLIE BETH ALLMAN & ASSOC. - New
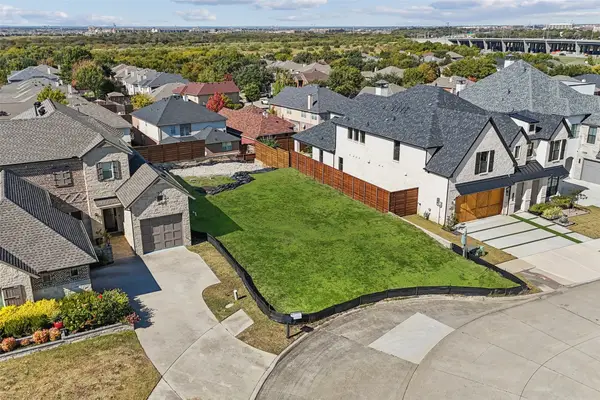 $485,000Active0.15 Acres
$485,000Active0.15 Acres6621 Saxony Court, Frisco, TX 75034
MLS# 21105701Listed by: REAL BROKER, LLC - New
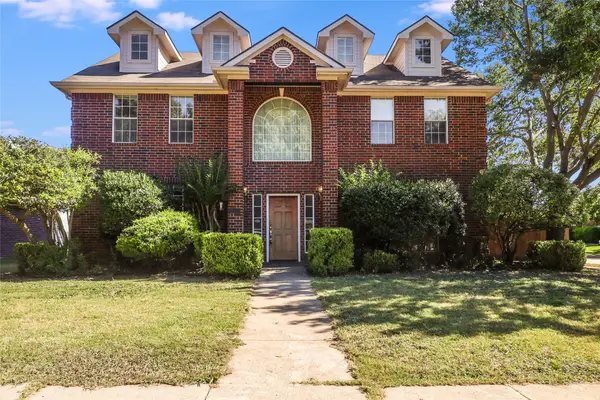 $415,000Active4 beds 3 baths2,298 sq. ft.
$415,000Active4 beds 3 baths2,298 sq. ft.8100 Steamers Lane, Frisco, TX 75035
MLS# 21120604Listed by: TEXAS PREMIER REALTY
