4637 Biltmoore Drive, Frisco, TX 75034
Local realty services provided by:Better Homes and Gardens Real Estate The Bell Group
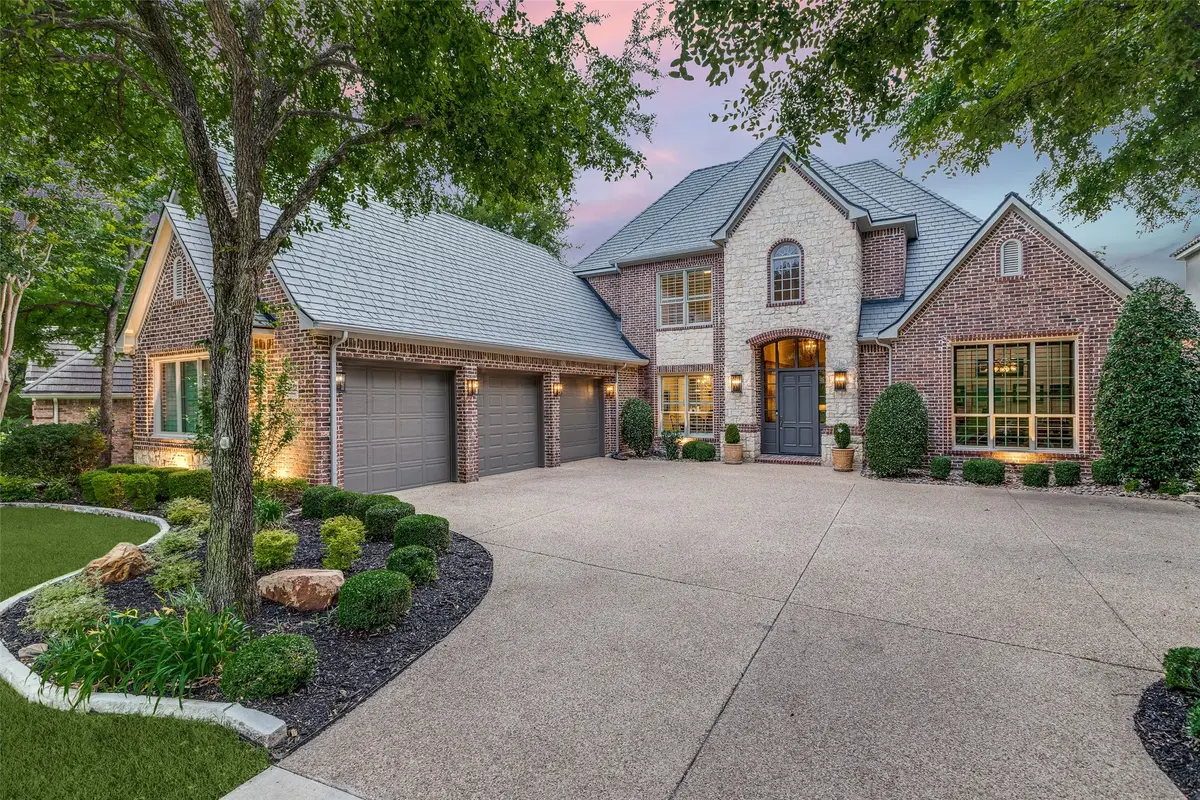
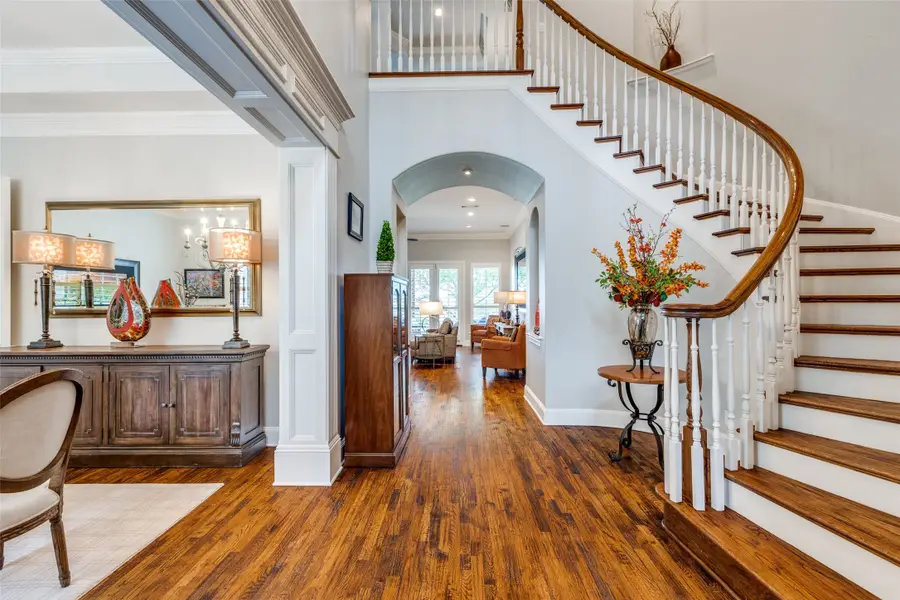
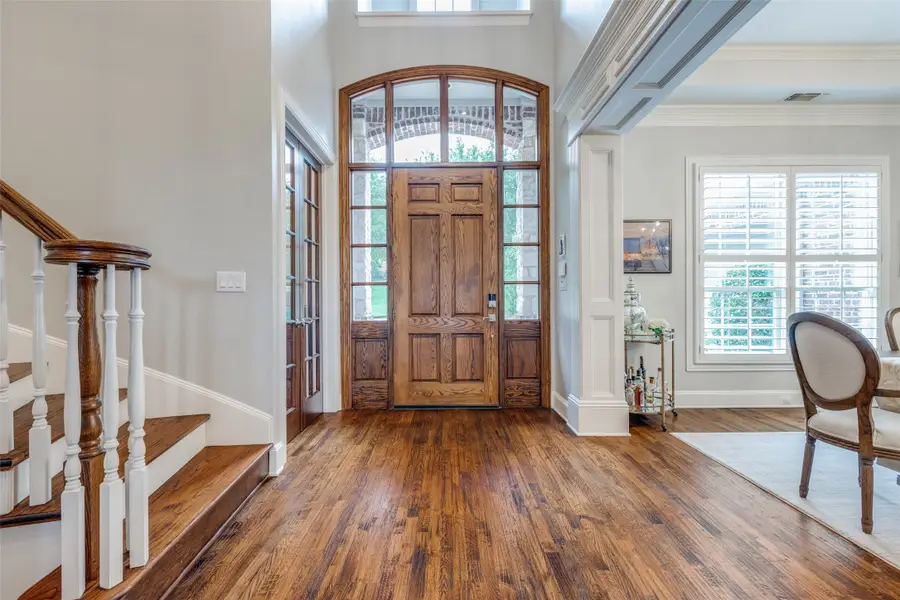
Listed by:paulette greene972-832-1437,972-832-1437
Office:ebby halliday, realtors
MLS#:20969369
Source:GDAR
Price summary
- Price:$1,599,900
- Price per sq. ft.:$362.13
- Monthly HOA dues:$300
About this home
Introducing one of Stonebriar’s most exceptional offerings—an exquisitely renovated custom residence overlooking the golf course and facing the greenbelt. This high end custom home seamlessly blends elevated design, refined craftsmanship, and magazine-worthy landscaping into a truly unforgettable living experience. Sunlight cascades through expansive windows, revealing a fully appointed resort-style backyard oasis with a sparkling pool, spa, veranda, and built in grill —perfect for both relaxation and entertaining. Home features a whole house Generac generator, and a new Divinci roof installed in March of 2025. Inside, elegance defines every space with a richly finished private study, a formal dining room, and a butlers pantry featuring two wine refrigerators. The smartly updated open kitchen overlooks the expansive family room creating a great opportunity for entertaining and family gatherings. The kitchen features quartz countertops, premium appliances, dual breakfast bars, plenty of storage, and a breakfast room suitable for even the largest tables. The oversized primary suite has gorgeous golf course views with natural light and a fully renovated luxurious bath retreat. The sweeping staircase leads to an open game room with a balcony overlooking the golf course. With four spacious bedrooms plus a dedicated flex room, this home balances luxury, comfort, and function in one of Stonebriar’s most coveted locations.
Contact an agent
Home facts
- Year built:1998
- Listing Id #:20969369
- Added:55 day(s) ago
- Updated:August 09, 2025 at 07:12 AM
Rooms and interior
- Bedrooms:4
- Total bathrooms:4
- Full bathrooms:3
- Half bathrooms:1
- Living area:4,418 sq. ft.
Heating and cooling
- Cooling:Ceiling Fans, Central Air, Electric
- Heating:Central, Natural Gas, Zoned
Structure and exterior
- Roof:Composition
- Year built:1998
- Building area:4,418 sq. ft.
- Lot area:0.25 Acres
Schools
- High school:Hebron
- Middle school:Arbor Creek
- Elementary school:Hicks
Finances and disclosures
- Price:$1,599,900
- Price per sq. ft.:$362.13
- Tax amount:$19,112
New listings near 4637 Biltmoore Drive
- New
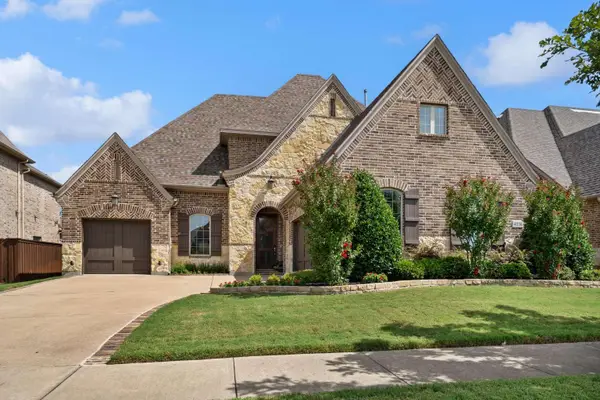 $979,500Active3 beds 4 baths3,265 sq. ft.
$979,500Active3 beds 4 baths3,265 sq. ft.4336 Hazelwood Avenue, Frisco, TX 75034
MLS# 21032609Listed by: CONGRESS REALTY, INC. - New
 $741,920Active4 beds 4 baths3,193 sq. ft.
$741,920Active4 beds 4 baths3,193 sq. ft.1823 Sheltered Mews, Frisco, TX 75033
MLS# 21032406Listed by: COLLEEN FROST REAL ESTATE SERV - New
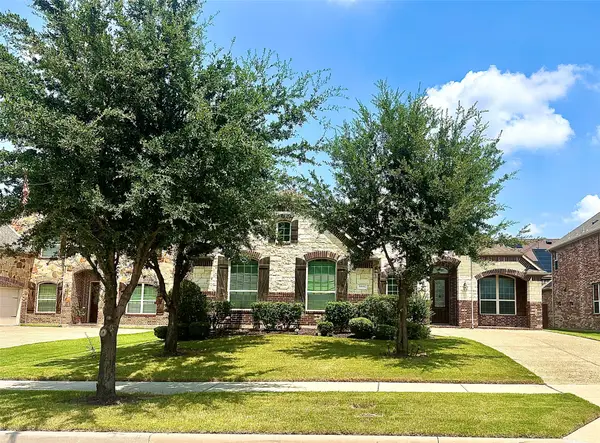 $637,000Active3 beds 3 baths2,592 sq. ft.
$637,000Active3 beds 3 baths2,592 sq. ft.9650 Amberwoods Lane, Frisco, TX 75035
MLS# 21031485Listed by: FUNK REALTY GROUP, LLC - New
 $1,299,000Active4 beds 5 baths3,892 sq. ft.
$1,299,000Active4 beds 5 baths3,892 sq. ft.3108 Hampshire Court, Frisco, TX 75034
MLS# 21018811Listed by: EBBY HALLIDAY, REALTORS - New
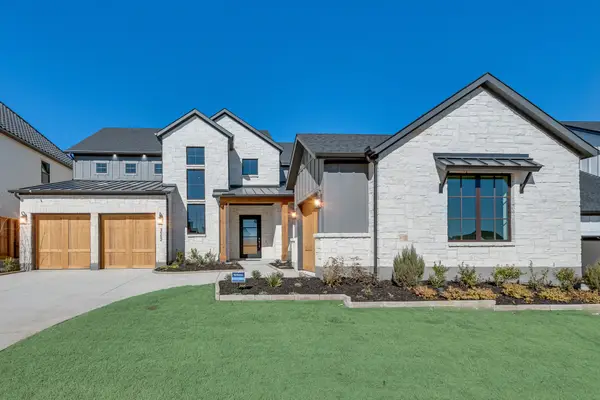 $1,829,000Active4 beds 5 baths4,280 sq. ft.
$1,829,000Active4 beds 5 baths4,280 sq. ft.3552 Melvina Drive, Frisco, TX 75033
MLS# 21032165Listed by: COLDWELL BANKER APEX, REALTORS - New
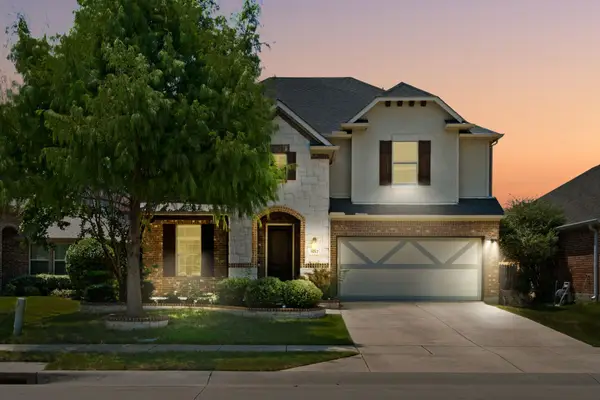 $520,000Active4 beds 3 baths2,790 sq. ft.
$520,000Active4 beds 3 baths2,790 sq. ft.5212 Seashore Lane, Frisco, TX 75036
MLS# 21021814Listed by: VIVO REALTY - Open Sat, 1 to 3pmNew
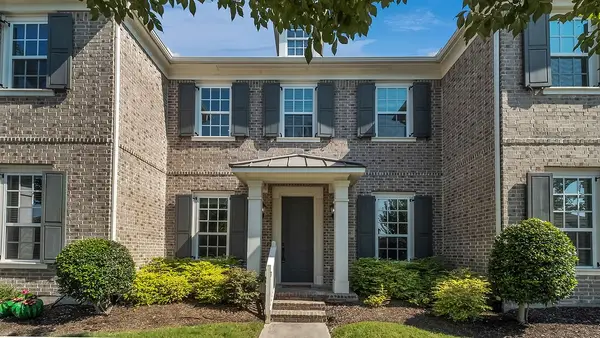 $449,000Active2 beds 3 baths1,740 sq. ft.
$449,000Active2 beds 3 baths1,740 sq. ft.3986 Cotton Gin Road, Frisco, TX 75034
MLS# 21025078Listed by: KELLER WILLIAMS REALTY DPR - Open Sat, 1 to 3pmNew
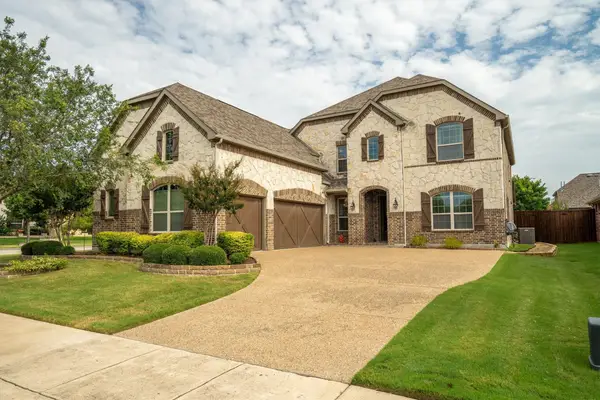 $935,000Active5 beds 6 baths4,028 sq. ft.
$935,000Active5 beds 6 baths4,028 sq. ft.14608 Crystal Beach Lane, Frisco, TX 75035
MLS# 21025214Listed by: LOCAL PRO REALTY LLC - New
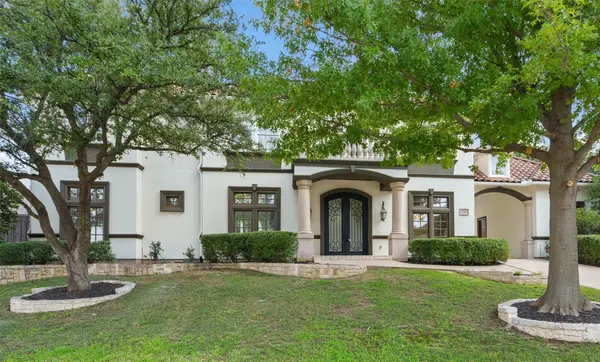 $1,599,990Active5 beds 6 baths5,149 sq. ft.
$1,599,990Active5 beds 6 baths5,149 sq. ft.5163 Normandy Drive, Frisco, TX 75034
MLS# 21021626Listed by: HOME CAPITAL REALTY LLC - New
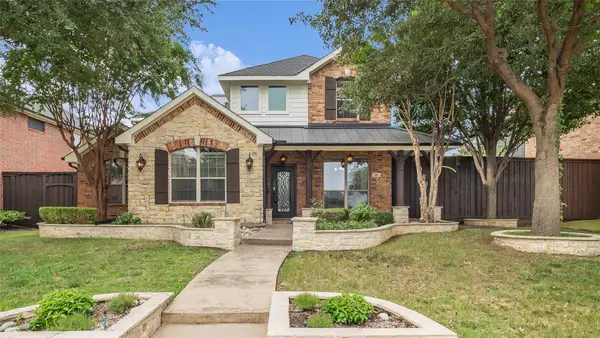 $675,000Active4 beds 3 baths2,739 sq. ft.
$675,000Active4 beds 3 baths2,739 sq. ft.1101 Knightsbridge Drive, Frisco, TX 75036
MLS# 21029392Listed by: MONUMENT REALTY
