4637 Shadow Ridge Drive, Frisco, TX 75034
Local realty services provided by:Better Homes and Gardens Real Estate The Bell Group
Listed by:jan chavoya972-965-6689
Office:compass re texas, llc.
MLS#:20983685
Source:GDAR
Price summary
- Price:$974,500
- Price per sq. ft.:$301.14
- Monthly HOA dues:$300
About this home
MOTIVATED SELLER! Stunning, original-owner Leonard Custom Home nestled on a quiet tree lined street on an elevated lot with rare greenbelt views in both front and back, plus adjacent park views in the highly desirable 5 Star rated, gated-guarded golf course community of Stonebriar Village. Meticulously maintained and updated, this east facing home offers refined curb appeal, soaring ceilings and light-filled spaces. Features include a formal dining room, family room with Austin stone fireplace and custom wet bar, gourmet kitchen with granite countertops, seated bar, GE Profile gas cooktop, Fisher & Paykel refrigerator, Jenn-Air double ovens, Dacor integrated warming drawer, Miele dishwasher, Viking microwave, updated cabinetry with pullout storage and a breakfast nook with outstanding views. The beautifully updated private primary suite includes a sitting area, spa-worthy bath w-quartzite counter, freestanding tub, oversized shower and a cedar lined custom closet with safe room. First floor ensuite bedroom is ideal for guests or an office. Upstairs boasts a game room with built-ins, two bedrooms with walk in closets and an updated Hollywood bath. Backyard retreat with extended patio, cedar pergola with LED lighting, fire pit-dining table and a tranquil water feature. Oversized 3-car garage and walk in attic. Over $400,000 in thoughtful updates reflect the care investment in this beautiful home—a full list is available online. Ideally located near The Star in Frisco (Dallas Cowboy's Headquarters), PGA of America Headquarters, Legacy West, Toyota HQ, Grandscape and a wealth of top-tier dining, shopping, entertainment and sporting events. With easy access to major tollways and DFW International Airport, 4637 Shadow Ridge Drive offers the perfect blend of luxury, lifestyle, and location.
Contact an agent
Home facts
- Year built:1994
- Listing ID #:20983685
- Added:85 day(s) ago
- Updated:October 04, 2025 at 07:31 AM
Rooms and interior
- Bedrooms:4
- Total bathrooms:4
- Full bathrooms:3
- Half bathrooms:1
- Living area:3,236 sq. ft.
Heating and cooling
- Cooling:Ceiling Fans, Central Air, Electric
- Heating:Central, Fireplaces, Natural Gas
Structure and exterior
- Year built:1994
- Building area:3,236 sq. ft.
- Lot area:0.21 Acres
Schools
- High school:Hebron
- Middle school:Arbor Creek
- Elementary school:Hicks
Finances and disclosures
- Price:$974,500
- Price per sq. ft.:$301.14
New listings near 4637 Shadow Ridge Drive
- New
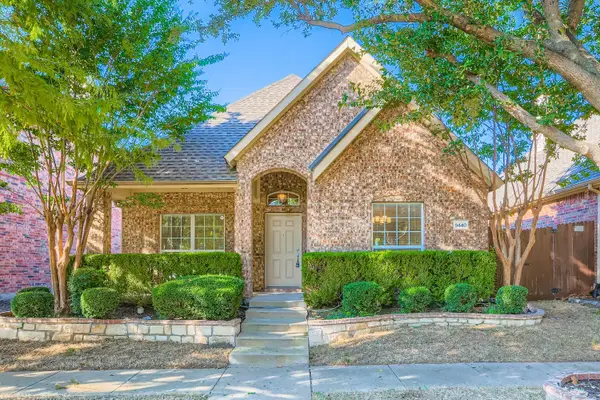 $499,000Active4 beds 3 baths2,646 sq. ft.
$499,000Active4 beds 3 baths2,646 sq. ft.9440 Park Garden Drive, Frisco, TX 75035
MLS# 21078166Listed by: ORCHARD BROKERAGE - New
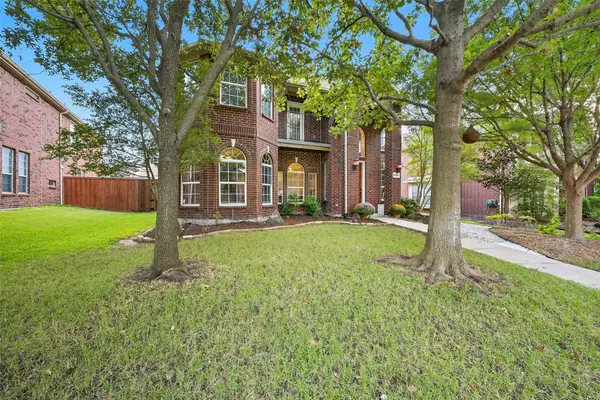 $635,000Active4 beds 3 baths3,359 sq. ft.
$635,000Active4 beds 3 baths3,359 sq. ft.11577 Mansfield Drive, Frisco, TX 75035
MLS# 21073305Listed by: COMPASS RE TEXAS, LLC - New
 $135,000Active2 beds 2 baths994 sq. ft.
$135,000Active2 beds 2 baths994 sq. ft.508-512 Frisco Ave, Seadrift, TX 77983
MLS# 594483Listed by: HOOKSET REALTY LLC - New
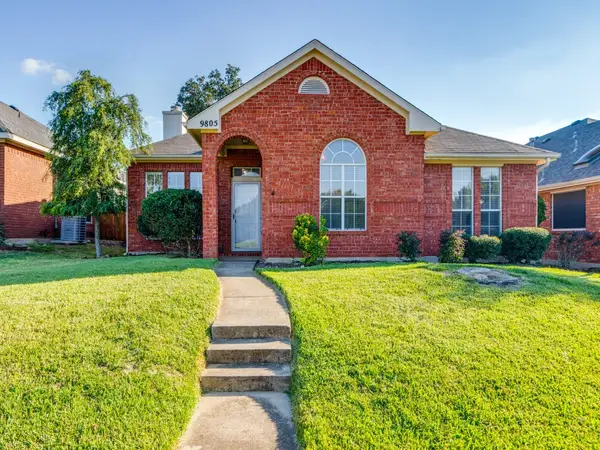 $375,000Active3 beds 2 baths1,441 sq. ft.
$375,000Active3 beds 2 baths1,441 sq. ft.9805 Carmel Valley Drive, Frisco, TX 75035
MLS# 21078020Listed by: KELLER WILLIAMS LEGACY - New
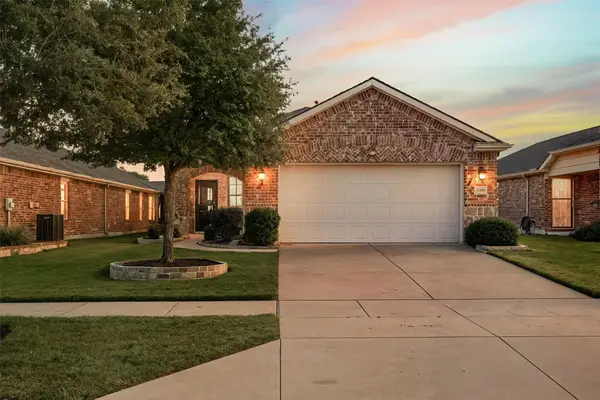 $405,000Active2 beds 2 baths1,494 sq. ft.
$405,000Active2 beds 2 baths1,494 sq. ft.2246 Beachfront Drive, Frisco, TX 75036
MLS# 21071594Listed by: TRUHOME REAL ESTATE - New
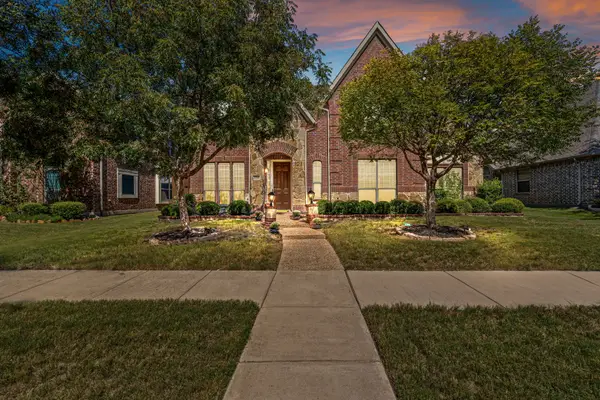 $1,050,000Active5 beds 5 baths4,083 sq. ft.
$1,050,000Active5 beds 5 baths4,083 sq. ft.3360 Country Glen Trail, Frisco, TX 75034
MLS# 21075345Listed by: ALLIE BETH ALLMAN & ASSOCIATES - Open Sun, 3 to 5pmNew
 $650,000Active3 beds 3 baths2,823 sq. ft.
$650,000Active3 beds 3 baths2,823 sq. ft.2066 Angel Falls Drive, Frisco, TX 75036
MLS# 21072699Listed by: RE/MAX PREMIER - New
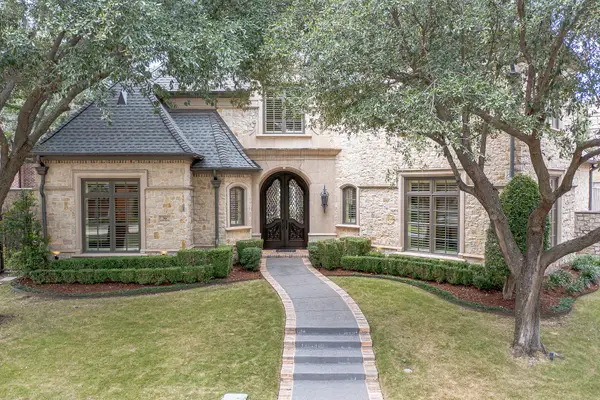 $2,375,000Active5 beds 8 baths6,739 sq. ft.
$2,375,000Active5 beds 8 baths6,739 sq. ft.36 Armstrong Drive, Frisco, TX 75034
MLS# 21056660Listed by: EXP REALTY - New
 $675,000Active4 beds 4 baths3,586 sq. ft.
$675,000Active4 beds 4 baths3,586 sq. ft.15596 Christopher Lane, Frisco, TX 75035
MLS# 21073647Listed by: D&B BROKERAGE SERVICES LLC - Open Sun, 2 to 4pmNew
 $785,000Active4 beds 4 baths3,825 sq. ft.
$785,000Active4 beds 4 baths3,825 sq. ft.12698 Colborne Drive, Frisco, TX 75033
MLS# 21075565Listed by: MONUMENT REALTY
