5804 Midnight Moon Drive, Frisco, TX 75036
Local realty services provided by:Better Homes and Gardens Real Estate The Bell Group
5804 Midnight Moon Drive,Frisco, TX 75036
$799,000Last list price
- 6 Beds
- 4 Baths
- - sq. ft.
- Single family
- Sold
Listed by: elyse guthrie512-217-1412
Office: keller williams realty allen
MLS#:21079864
Source:GDAR
Sorry, we are unable to map this address
Price summary
- Price:$799,000
- Monthly HOA dues:$118.5
About this home
Discover this exceptional Lone Star Ranch home designed for both elegance and everyday living. Step into the backyard oasis with private motorized back gate and into your own paradise featuring a sparkling pool — perfect for relaxing and entertaining. Inside, the open-concept kitchen is the centerpiece of the home, with a gorgeous granite island, stainless steel appliances, tons of custom cabinets. Both formal living and dining rooms sit just off the kitchen, offering flexibility for gatherings. Large family room overlooking the pool open to the kitchen.
With two bedrooms and two full baths downstairs, this floorplan provides options for guests or multi-generational living. The primary suite is pure luxury — featuring a spacious layout, heated bathroom floors, a freestanding clawfoot tub, quartz counters, and a frameless shower that feels like a spa. Upstairs, you’ll find four additiional large bedrooms, each with walk-in closets, and two full bathrooms. The wood-floored game room with custom cabinetry and the media room with custom barn doors add both function and flair. With wood stairs, elegant finishes, and thoughtful details throughout, this home offers a perfect blend of sophistication and comfort — ready for you to move in and make memories close to endless neighborhood amenities!
Contact an agent
Home facts
- Year built:2005
- Listing ID #:21079864
- Added:49 day(s) ago
- Updated:November 29, 2025 at 07:02 AM
Rooms and interior
- Bedrooms:6
- Total bathrooms:4
- Full bathrooms:4
Heating and cooling
- Cooling:Ceiling Fans, Central Air, Electric
- Heating:Central, Natural Gas
Structure and exterior
- Roof:Composition
- Year built:2005
Schools
- High school:Reedy
- Middle school:Pearson
- Elementary school:Bledsoe
Finances and disclosures
- Price:$799,000
- Tax amount:$10,596
New listings near 5804 Midnight Moon Drive
- New
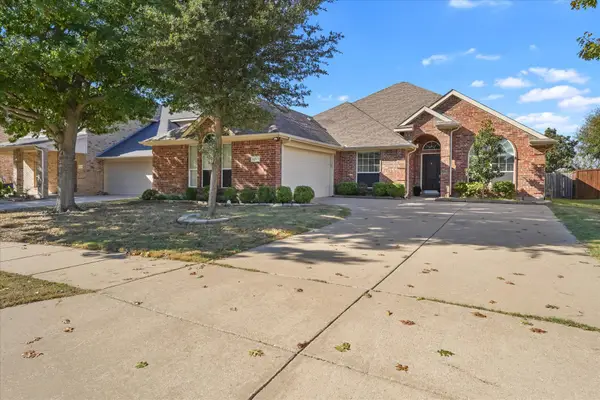 $464,900Active4 beds 2 baths2,096 sq. ft.
$464,900Active4 beds 2 baths2,096 sq. ft.12811 Greenhaven Drive, Frisco, TX 75035
MLS# 21121696Listed by: MONUMENT REALTY - Open Sat, 2 to 4pmNew
 $1,650,000Active5 beds 5 baths5,282 sq. ft.
$1,650,000Active5 beds 5 baths5,282 sq. ft.1374 Deer Lake Drive, Frisco, TX 75036
MLS# 21117893Listed by: AGENCY DALLAS PARK CITIES, LLC - New
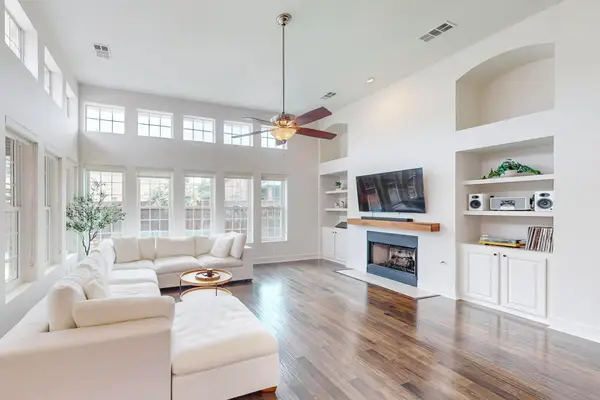 $678,000Active4 beds 3 baths2,813 sq. ft.
$678,000Active4 beds 3 baths2,813 sq. ft.9964 Madrone Drive, Frisco, TX 75033
MLS# 21120968Listed by: AXIAL REALTY LLC - Open Sun, 1 to 3pmNew
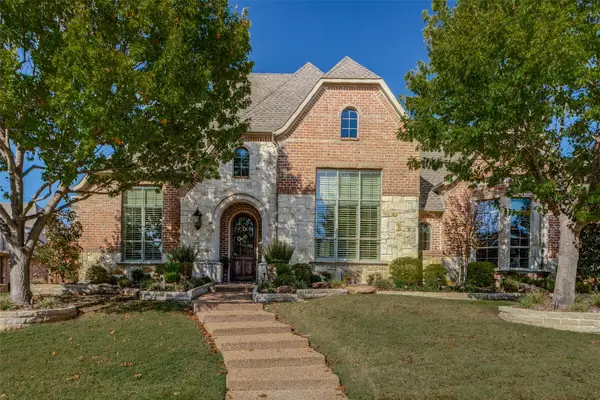 $1,625,000Active5 beds 4 baths4,907 sq. ft.
$1,625,000Active5 beds 4 baths4,907 sq. ft.6110 Rachel Drive, Frisco, TX 75034
MLS# 21121798Listed by: EBBY HALLIDAY, REALTORS - Open Sat, 1:30 to 3pmNew
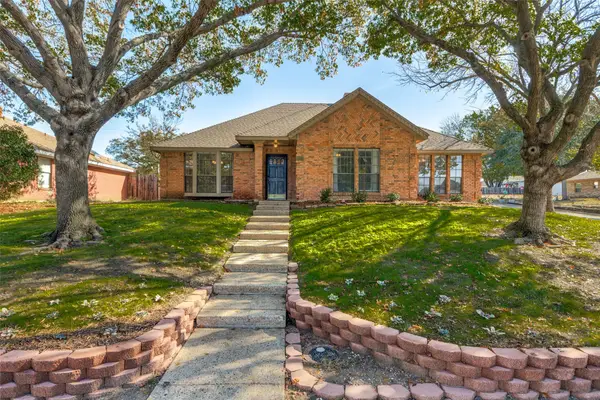 $399,900Active3 beds 2 baths1,653 sq. ft.
$399,900Active3 beds 2 baths1,653 sq. ft.9090 Meadowcrest Street, Frisco, TX 75033
MLS# 21120024Listed by: JANUS REAL ESTATE GROUP - Open Sun, 1 to 3pmNew
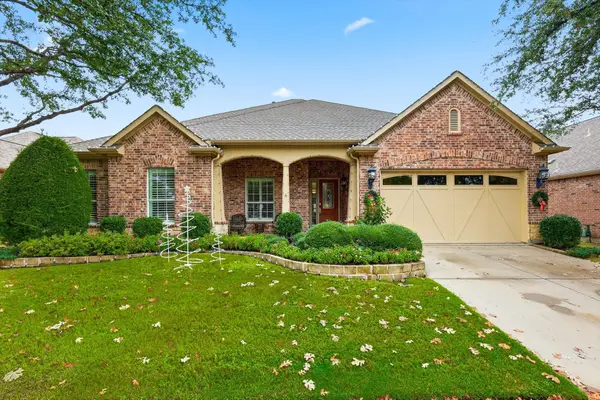 $825,000Active3 beds 3 baths2,857 sq. ft.
$825,000Active3 beds 3 baths2,857 sq. ft.7254 Bay Hill Drive, Frisco, TX 75036
MLS# 21120297Listed by: KELLER WILLIAMS REALTY DPR - New
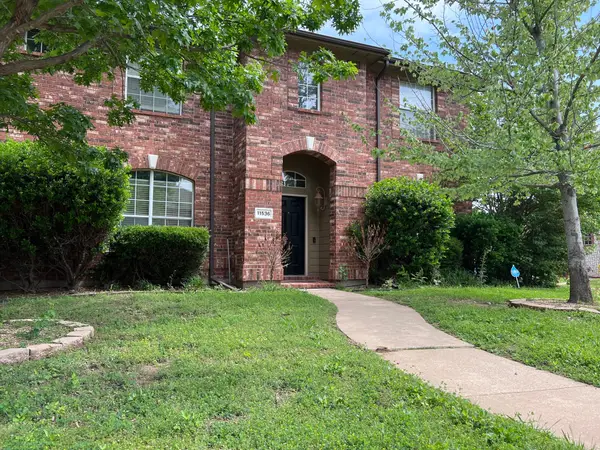 $520,000Active4 beds 3 baths2,565 sq. ft.
$520,000Active4 beds 3 baths2,565 sq. ft.11536 Clover Knoll Drive, Frisco, TX 75035
MLS# 21110641Listed by: COMPETITIVE EDGE REALTY LLC - New
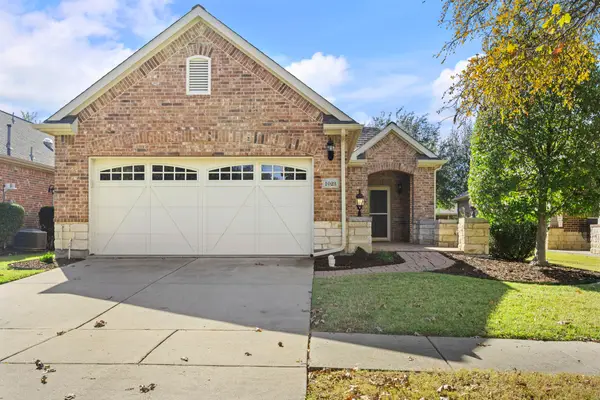 $390,000Active2 beds 2 baths1,442 sq. ft.
$390,000Active2 beds 2 baths1,442 sq. ft.1023 Nicklaus Court, Frisco, TX 75036
MLS# 21118794Listed by: ALLIE BETH ALLMAN & ASSOC. - New
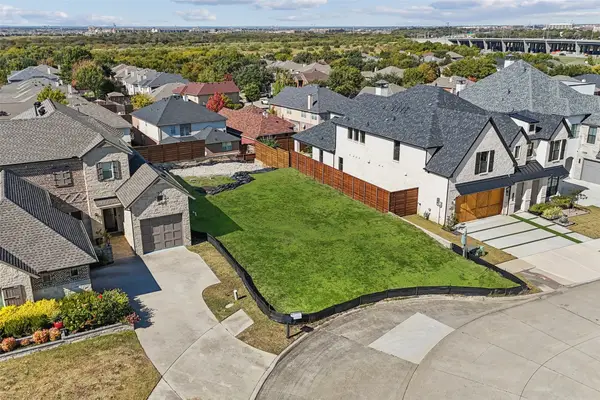 $485,000Active0.15 Acres
$485,000Active0.15 Acres6621 Saxony Court, Frisco, TX 75034
MLS# 21105701Listed by: REAL BROKER, LLC - New
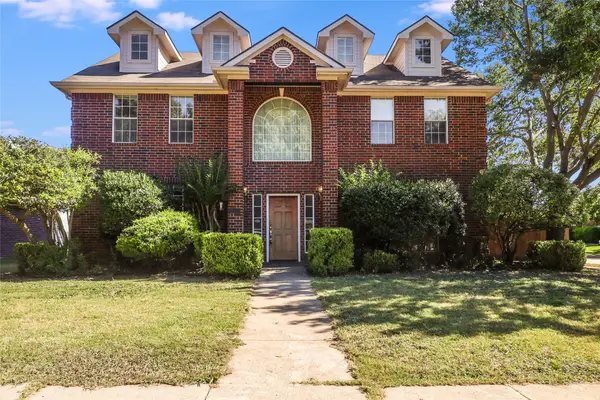 $415,000Active4 beds 3 baths2,298 sq. ft.
$415,000Active4 beds 3 baths2,298 sq. ft.8100 Steamers Lane, Frisco, TX 75035
MLS# 21120604Listed by: TEXAS PREMIER REALTY
