6468 Stallion Ranch Road, Frisco, TX 75036
Local realty services provided by:Better Homes and Gardens Real Estate The Bell Group
Listed by:david short972-207-6510
Office:allie beth allman & assoc.
MLS#:21036545
Source:GDAR
Price summary
- Price:$865,000
- Price per sq. ft.:$275.74
- Monthly HOA dues:$213
About this home
I'm excited to share a unique opportunity with you in Philips Creek Ranch! We have a rare, oversized lot available, ideally situated on a half cul-de-sac. This home truly emphasizes the importance of location, as it's within walking distance of all three schools and the community amenities. This gorgeous Highland Homes build features hand-scraped hardwood floors as you enter the home. The front of the home offers a bright office with custom paint and French doors, while the formal dining room boasts an accent designer wall and decorative lighting. The chef's kitchen is a dream, complete with a large island, granite countertops, a designer backsplash, pendant lights, a gas stovetop, and stainless steel appliances. The living room is cozy with a stone fireplace and built-in custom cabinets. For guests, there's a convenient downstairs bedroom off the living area. The primary suite, located in the back corner of the home, offers complete privacy, a sitting area, and a custom closet system. Upstairs, you'll find two additional bedrooms, a bathroom, a bonus room, and a game room. Notable upgrades include plantation shutters and a whole-house water softener system with a reverse osmosis drinking system. The backyard provides ample green space, a playset, and a spacious covered patio. This home is truly one of a kind, and I encourage you not to miss the opportunity to make it yours!
Contact an agent
Home facts
- Year built:2013
- Listing ID #:21036545
- Added:17 day(s) ago
- Updated:September 15, 2025 at 07:10 AM
Rooms and interior
- Bedrooms:5
- Total bathrooms:3
- Full bathrooms:3
- Living area:3,137 sq. ft.
Heating and cooling
- Cooling:Ceiling Fans, Central Air, Electric
- Heating:Central, Natural Gas
Structure and exterior
- Roof:Composition
- Year built:2013
- Building area:3,137 sq. ft.
- Lot area:0.18 Acres
Schools
- High school:Reedy
- Middle school:Pearson
- Elementary school:Bledsoe
Finances and disclosures
- Price:$865,000
- Price per sq. ft.:$275.74
- Tax amount:$13,394
New listings near 6468 Stallion Ranch Road
- New
 $685,000Active4 beds 3 baths2,656 sq. ft.
$685,000Active4 beds 3 baths2,656 sq. ft.11062 Villita Street, Frisco, TX 75035
MLS# 21059811Listed by: NEXT TREND REALTY LLC - New
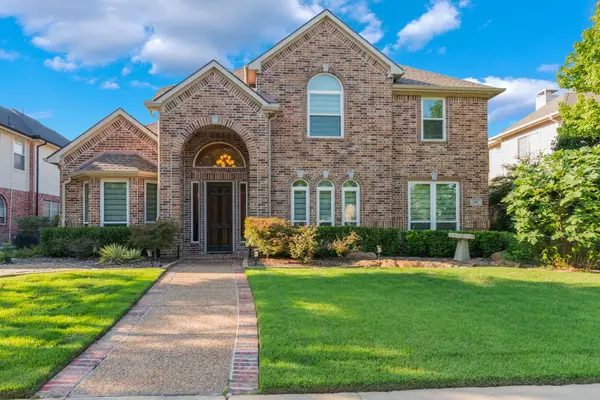 $780,000Active4 beds 4 baths3,569 sq. ft.
$780,000Active4 beds 4 baths3,569 sq. ft.3187 Blue Oak Drive, Frisco, TX 75033
MLS# 21055340Listed by: KELLER WILLIAMS REALTY - Open Sat, 2 to 4pmNew
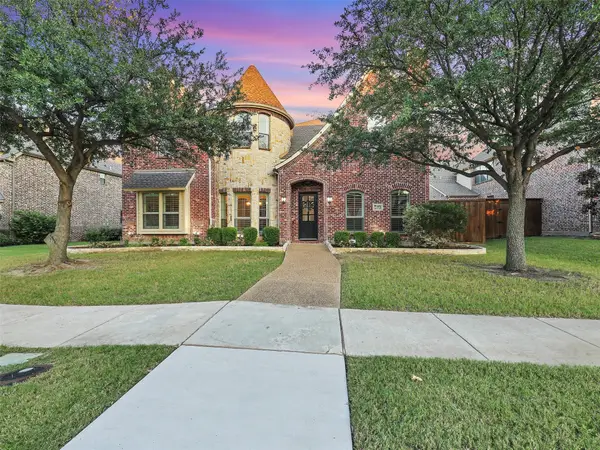 $999,000Active5 beds 4 baths4,769 sq. ft.
$999,000Active5 beds 4 baths4,769 sq. ft.6974 Irongate Place, Frisco, TX 75036
MLS# 21052814Listed by: KELLER WILLIAMS LEGACY - New
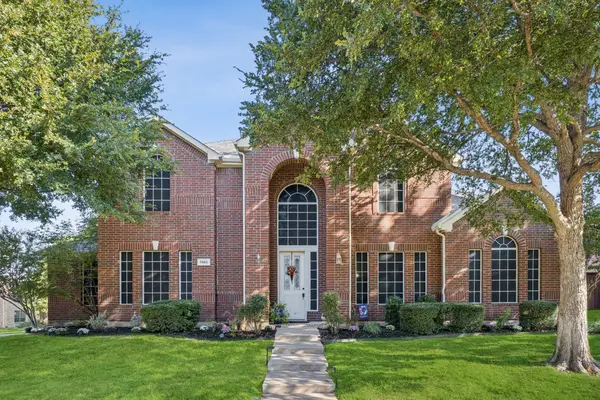 $740,000Active5 beds 4 baths3,863 sq. ft.
$740,000Active5 beds 4 baths3,863 sq. ft.7460 Yellowstone Drive, Frisco, TX 75033
MLS# 21059900Listed by: RESIDENT REALTY, LTD. - New
 $695,000Active5 beds 4 baths3,785 sq. ft.
$695,000Active5 beds 4 baths3,785 sq. ft.11565 Gatesville Drive, Frisco, TX 75035
MLS# 21059862Listed by: FIRST TEXAS - New
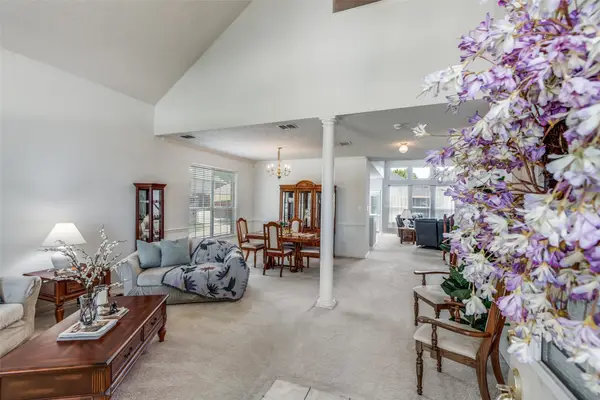 $580,000Active4 beds 3 baths2,900 sq. ft.
$580,000Active4 beds 3 baths2,900 sq. ft.1717 Angel Falls Drive, Frisco, TX 75036
MLS# 21051137Listed by: COLDWELL BANKER APEX, REALTORS - New
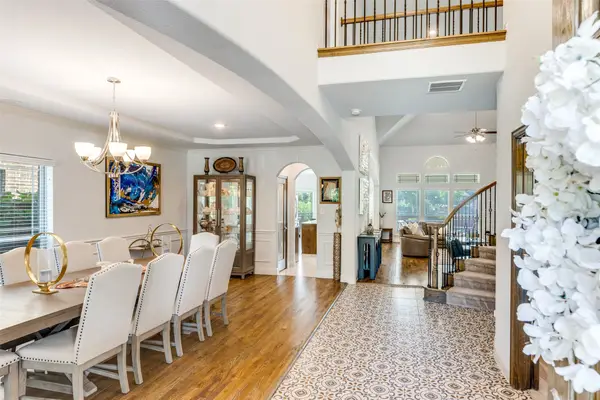 $829,900Active5 beds 4 baths3,891 sq. ft.
$829,900Active5 beds 4 baths3,891 sq. ft.13264 Cool Meadow Drive, Frisco, TX 75035
MLS# 21059298Listed by: COLDWELL BANKER APEX, REALTORS - New
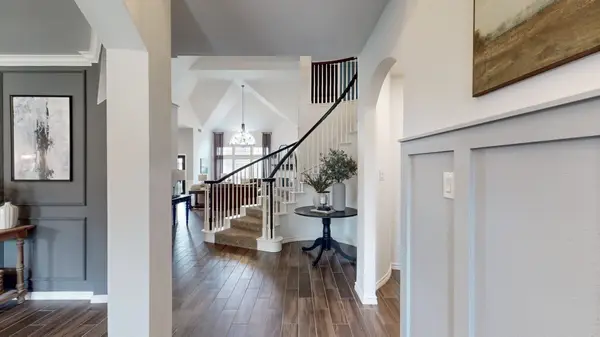 $799,999Active6 beds 4 baths4,291 sq. ft.
$799,999Active6 beds 4 baths4,291 sq. ft.13655 Lincolnshire Lane, Frisco, TX 75035
MLS# 21059650Listed by: LISTINGSPARK - New
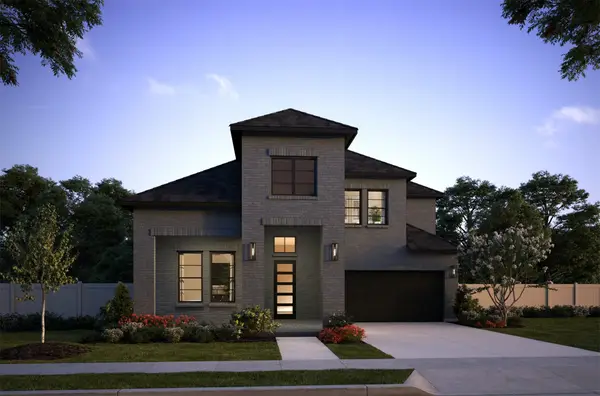 $1,027,013Active5 beds 6 baths3,794 sq. ft.
$1,027,013Active5 beds 6 baths3,794 sq. ft.15723 Valerian Trail, Frisco, TX 75033
MLS# 21059130Listed by: COLLEEN FROST REAL ESTATE SERV - New
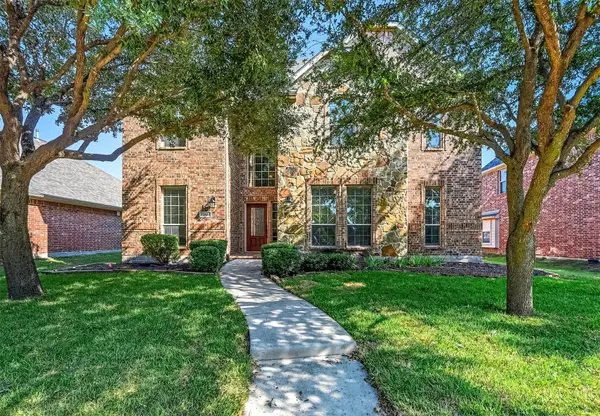 $685,000Active5 beds 4 baths3,648 sq. ft.
$685,000Active5 beds 4 baths3,648 sq. ft.13826 Salmon Drive, Frisco, TX 75035
MLS# 21059124Listed by: SOUTHERN HILLS REALTY
