7213 Cinnabar Drive, Frisco, TX 75035
Local realty services provided by:Better Homes and Gardens Real Estate Winans



Listed by:wendy herran214-509-0808
Office:ebby halliday, realtors
MLS#:20892317
Source:GDAR
Price summary
- Price:$520,000
- Price per sq. ft.:$230.39
About this home
Sunny and bright, this tastefully, updated home in Frisco’s desirable Preston Vineyards neighborhood is move-in ready! Some of the standout features include wood flooring in hallways and main rooms, neutral paint, custom light fixtures and updated tile. In addition to 3 bedrooms, there is a versatile BONUS flex space that would make a great workout room, kids’ playroom or a cozy TV room…it is currently being used as a home office. The spacious, updated kitchen boasts plenty of natural light, stainless appliances, a gas range, ample cabinets, generous counter space and a breakfast nook. The main living area has soaring ceilings and a lovely dining area. Adjacent to the formal dining area is the family room with built-in bookshelves and a cozy fireplace to keep you warm on those cool Texas nights. The primary suite has privacy shades and a spacious en suite bathroom complete with soaking tub, separate tiled shower, dual sinks, and walk-in closet. Enjoy the extended covered patio year round; coffee in the morning and time with family and friends in the evenings. Everything is bigger in Texas and this backyard is no exception…plenty of room for children, animals or to add a pool one day.
Additional features include a rear garage and no HOA! Close to shopping and entertainment, schools, Hwy 121 and the Dallas North Tollway…all this AND FRISCO ISD! Recent updates include black windows (2020), kitchen (2019), bathrooms (2020), exterior siding and paint (2020), and laundry room (2020), ceiling fans and patio cover with extended concrete.
Contact an agent
Home facts
- Year built:1995
- Listing Id #:20892317
- Added:133 day(s) ago
- Updated:August 12, 2025 at 03:43 PM
Rooms and interior
- Bedrooms:3
- Total bathrooms:3
- Full bathrooms:2
- Half bathrooms:1
- Living area:2,257 sq. ft.
Heating and cooling
- Cooling:Ceiling Fans, Central Air
- Heating:Central, Fireplaces, Natural Gas
Structure and exterior
- Roof:Composition
- Year built:1995
- Building area:2,257 sq. ft.
- Lot area:0.2 Acres
Schools
- High school:Lebanon Trail
- Middle school:Clark
- Elementary school:Shawnee
Finances and disclosures
- Price:$520,000
- Price per sq. ft.:$230.39
- Tax amount:$8,246
New listings near 7213 Cinnabar Drive
- New
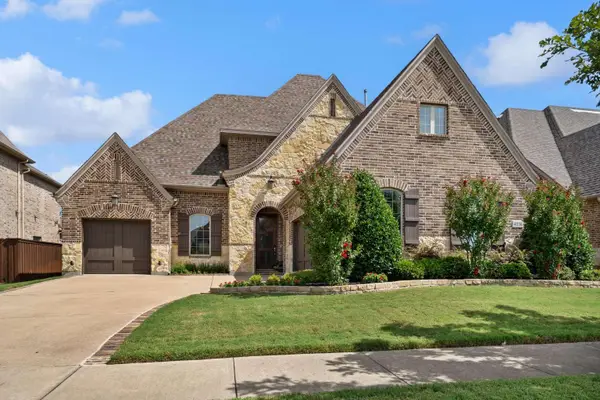 $979,500Active3 beds 4 baths3,265 sq. ft.
$979,500Active3 beds 4 baths3,265 sq. ft.4336 Hazelwood Avenue, Frisco, TX 75034
MLS# 21032609Listed by: CONGRESS REALTY, INC. - New
 $741,920Active4 beds 4 baths3,193 sq. ft.
$741,920Active4 beds 4 baths3,193 sq. ft.1823 Sheltered Mews, Frisco, TX 75033
MLS# 21032406Listed by: COLLEEN FROST REAL ESTATE SERV - New
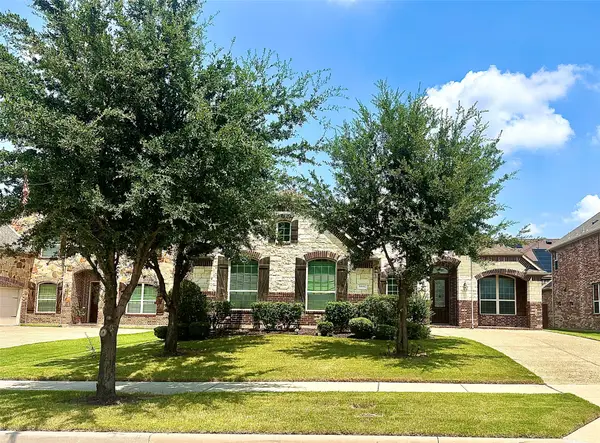 $637,000Active3 beds 3 baths2,592 sq. ft.
$637,000Active3 beds 3 baths2,592 sq. ft.9650 Amberwoods Lane, Frisco, TX 75035
MLS# 21031485Listed by: FUNK REALTY GROUP, LLC - New
 $1,299,000Active4 beds 5 baths3,892 sq. ft.
$1,299,000Active4 beds 5 baths3,892 sq. ft.3108 Hampshire Court, Frisco, TX 75034
MLS# 21018811Listed by: EBBY HALLIDAY, REALTORS - New
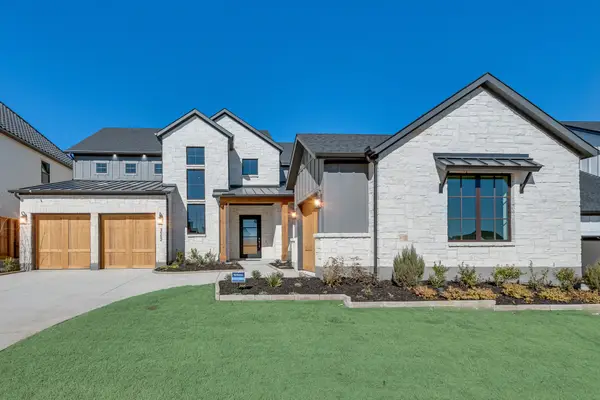 $1,829,000Active4 beds 5 baths4,280 sq. ft.
$1,829,000Active4 beds 5 baths4,280 sq. ft.3552 Melvina Drive, Frisco, TX 75033
MLS# 21032165Listed by: COLDWELL BANKER APEX, REALTORS - New
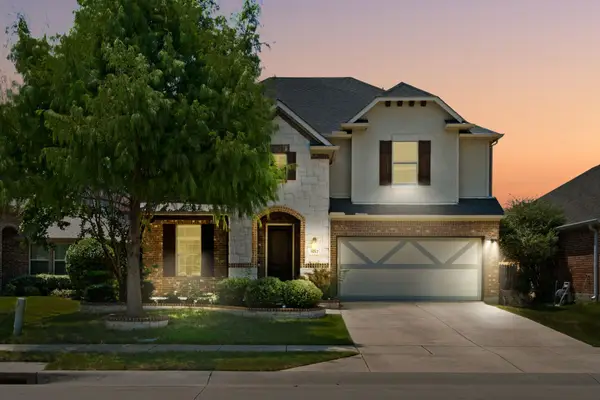 $520,000Active4 beds 3 baths2,790 sq. ft.
$520,000Active4 beds 3 baths2,790 sq. ft.5212 Seashore Lane, Frisco, TX 75036
MLS# 21021814Listed by: VIVO REALTY - Open Sat, 1 to 3pmNew
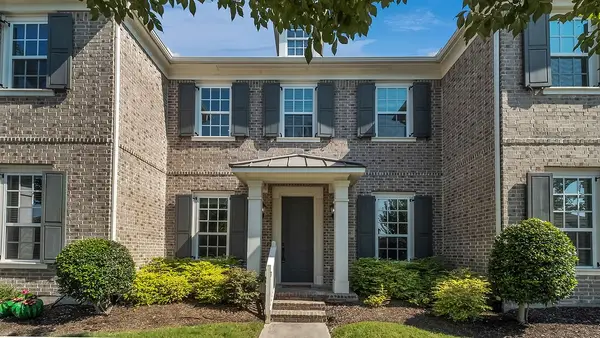 $449,000Active2 beds 3 baths1,740 sq. ft.
$449,000Active2 beds 3 baths1,740 sq. ft.3986 Cotton Gin Road, Frisco, TX 75034
MLS# 21025078Listed by: KELLER WILLIAMS REALTY DPR - Open Sat, 1 to 3pmNew
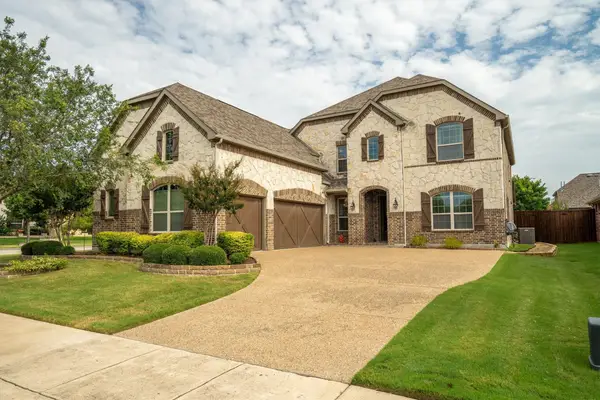 $935,000Active5 beds 6 baths4,028 sq. ft.
$935,000Active5 beds 6 baths4,028 sq. ft.14608 Crystal Beach Lane, Frisco, TX 75035
MLS# 21025214Listed by: LOCAL PRO REALTY LLC - New
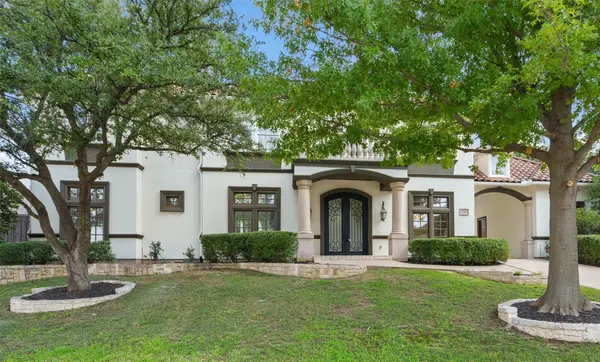 $1,599,990Active5 beds 6 baths5,149 sq. ft.
$1,599,990Active5 beds 6 baths5,149 sq. ft.5163 Normandy Drive, Frisco, TX 75034
MLS# 21021626Listed by: HOME CAPITAL REALTY LLC - New
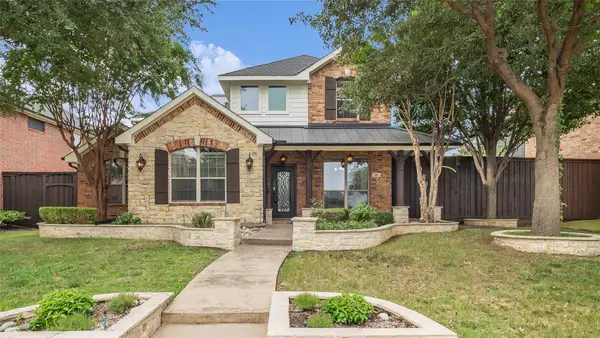 $675,000Active4 beds 3 baths2,739 sq. ft.
$675,000Active4 beds 3 baths2,739 sq. ft.1101 Knightsbridge Drive, Frisco, TX 75036
MLS# 21029392Listed by: MONUMENT REALTY
