852 Barbelle Avenue, Frisco, TX 75036
Local realty services provided by:Better Homes and Gardens Real Estate Senter, REALTORS(R)
Upcoming open houses
- Sat, Sep 0602:00 pm - 04:00 pm
- Sun, Sep 0702:00 pm - 04:00 pm
Listed by:paulette greene972-832-1437,972-832-1437
Office:ebby halliday, realtors
MLS#:21047721
Source:GDAR
Price summary
- Price:$699,900
- Price per sq. ft.:$306.57
- Monthly HOA dues:$213
About this home
This stunning one-story American Legend home in sought-after Phillips Creek Ranch contains 60k in upgrades and shows like a new home! From the moment you arrive, you’ll notice the impeccable quality and attention to detail throughout. A private study with French doors and an elegant formal dining room set the stage. The bright, white kitchen is a showstopper, featuring custom cabinetry to the ceiling with lighted display cabinets, a gas cooktop, built-in oven, microwave, and wine fridge. The spacious living room offers a cozy corner fireplace and a wall of windows inviting exception natural light opening views of the backyard. The luxurious primary suite includes a soaking tub, tiled shower, dual granite vanities, and a walk-in closet. Two additional bedrooms provide plenty of space for family or guests. Enjoy all the resort-style amenities Phillips Creek Ranch has to offer—over 100 acres of green space, lakes, parks, 18 miles of paved hike and bike trails, multiple pools, a fitness center, volleyball, and more!
Contact an agent
Home facts
- Year built:2015
- Listing ID #:21047721
- Added:1 day(s) ago
- Updated:September 05, 2025 at 09:42 PM
Rooms and interior
- Bedrooms:3
- Total bathrooms:3
- Full bathrooms:2
- Half bathrooms:1
- Living area:2,283 sq. ft.
Heating and cooling
- Cooling:Ceiling Fans, Central Air, Electric
- Heating:Central, Natural Gas
Structure and exterior
- Roof:Composition
- Year built:2015
- Building area:2,283 sq. ft.
- Lot area:0.15 Acres
Schools
- High school:Reedy
- Middle school:Pearson
- Elementary school:Nichols
Finances and disclosures
- Price:$699,900
- Price per sq. ft.:$306.57
- Tax amount:$10,823
New listings near 852 Barbelle Avenue
- New
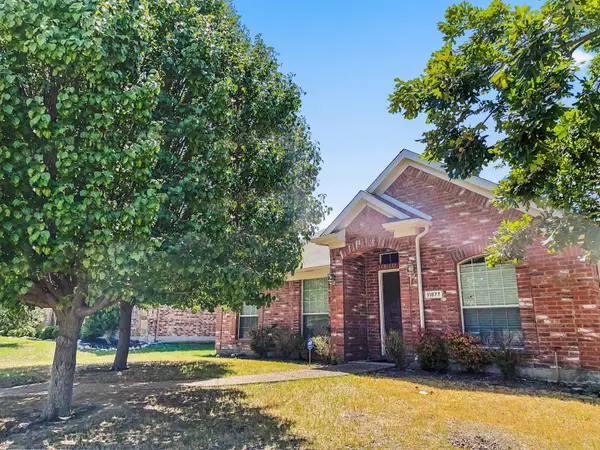 $450,000Active3 beds 2 baths1,929 sq. ft.
$450,000Active3 beds 2 baths1,929 sq. ft.11877 Del Rio Drive, Frisco, TX 75035
MLS# 21049118Listed by: CLASSIC PROPERTY MANAGEMENT - New
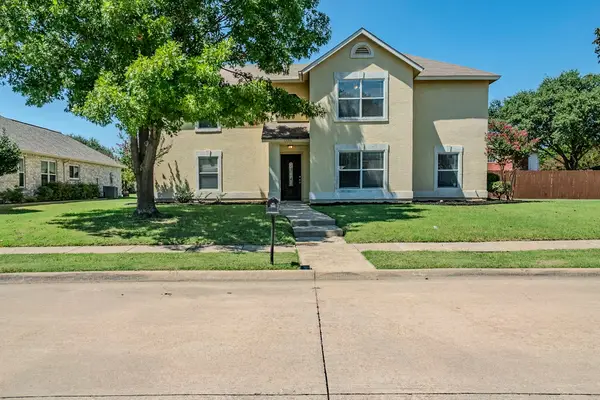 $445,000Active4 beds 3 baths2,459 sq. ft.
$445,000Active4 beds 3 baths2,459 sq. ft.12206 Rosedown Lane, Frisco, TX 75035
MLS# 21026105Listed by: MAINSTAY BROKERAGE LLC - New
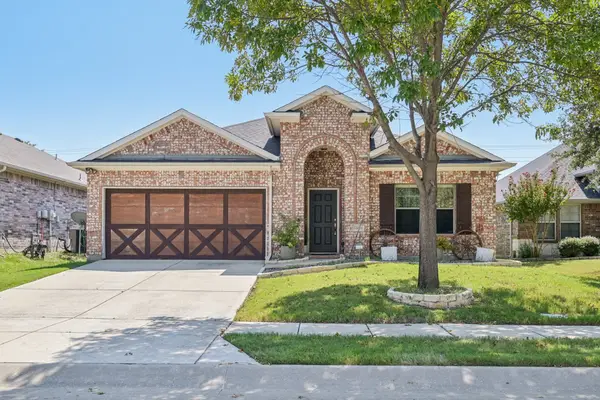 $419,000Active4 beds 2 baths2,093 sq. ft.
$419,000Active4 beds 2 baths2,093 sq. ft.12424 Ocean Spray Drive, Frisco, TX 75036
MLS# 21051816Listed by: ALL CITY REAL ESTATE LTD. CO - Open Sat, 2 to 4pmNew
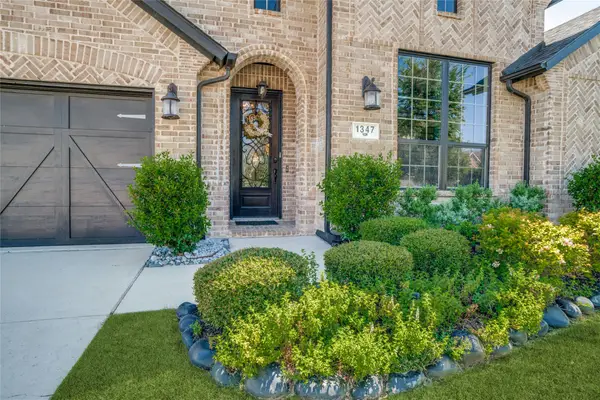 $799,999Active3 beds 3 baths2,895 sq. ft.
$799,999Active3 beds 3 baths2,895 sq. ft.1347 Dulverton Drive, Frisco, TX 75033
MLS# 21046992Listed by: EBBY HALLIDAY, REALTORS - Open Sat, 1 to 3pmNew
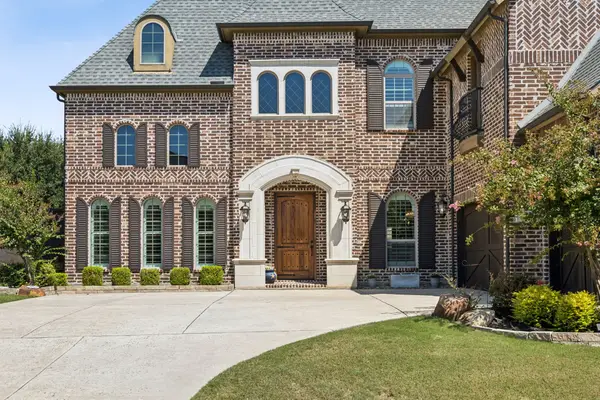 $1,270,000Active5 beds 4 baths4,610 sq. ft.
$1,270,000Active5 beds 4 baths4,610 sq. ft.15144 Dublin Lane, Frisco, TX 75035
MLS# 21048023Listed by: REAL - New
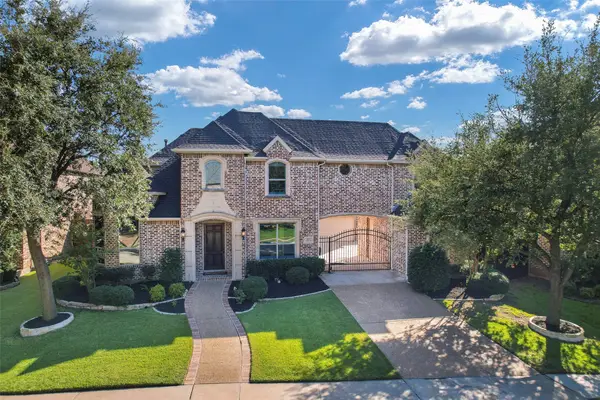 $967,500Active5 beds 4 baths4,249 sq. ft.
$967,500Active5 beds 4 baths4,249 sq. ft.4557 Liam Drive, Frisco, TX 75034
MLS# 21050834Listed by: EBBY HALLIDAY, REALTORS - New
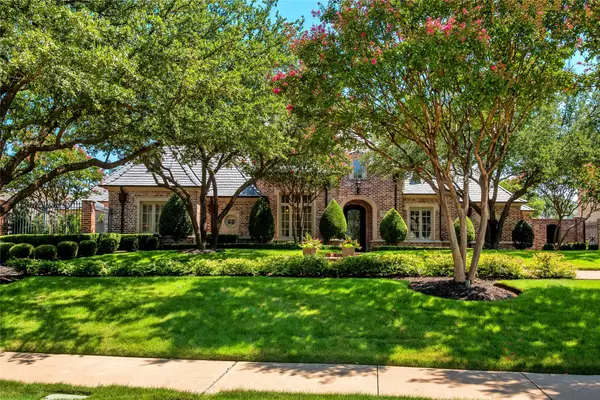 $2,100,000Active4 beds 4 baths4,650 sq. ft.
$2,100,000Active4 beds 4 baths4,650 sq. ft.2904 Belclaire Drive, Frisco, TX 75034
MLS# 21051048Listed by: COLDWELL BANKER APEX, REALTORS - Open Sat, 1 to 3pmNew
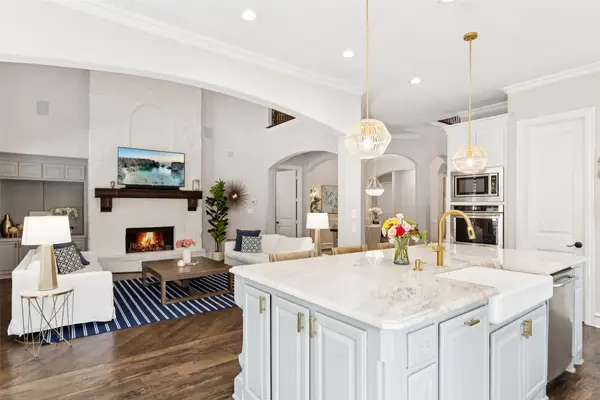 $1,199,975Active6 beds 4 baths4,689 sq. ft.
$1,199,975Active6 beds 4 baths4,689 sq. ft.11353 Seaside Lane, Frisco, TX 75035
MLS# 21051861Listed by: EBBY HALLIDAY, REALTORS - Open Sat, 2 to 4pmNew
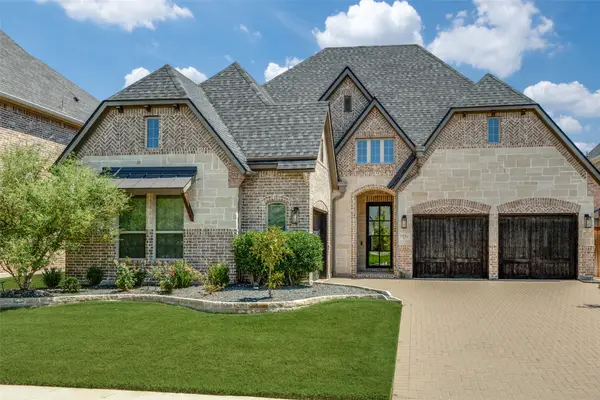 $889,900Active4 beds 4 baths3,343 sq. ft.
$889,900Active4 beds 4 baths3,343 sq. ft.6442 Lasseter Trail, Frisco, TX 75034
MLS# 21047761Listed by: EBBY HALLIDAY, REALTORS
