8823 Battlement Road, Frisco, TX 75035
Local realty services provided by:Better Homes and Gardens Real Estate Rhodes Realty
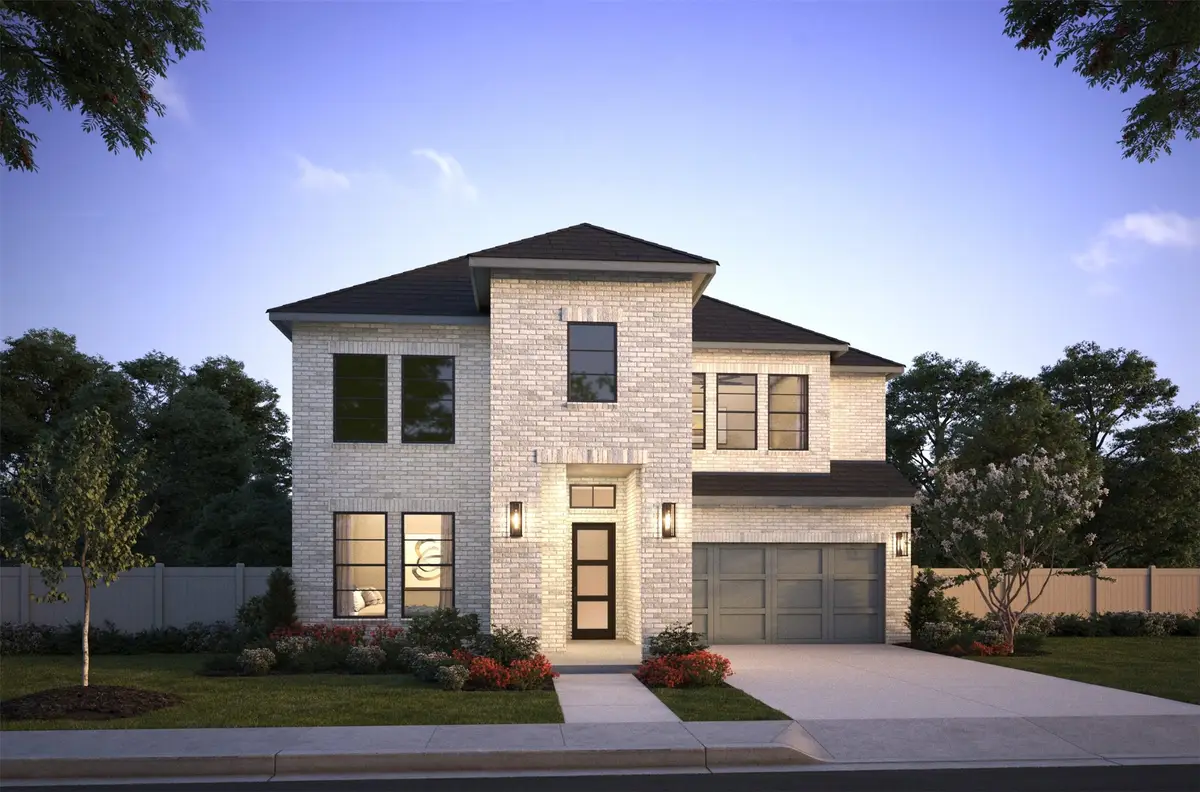

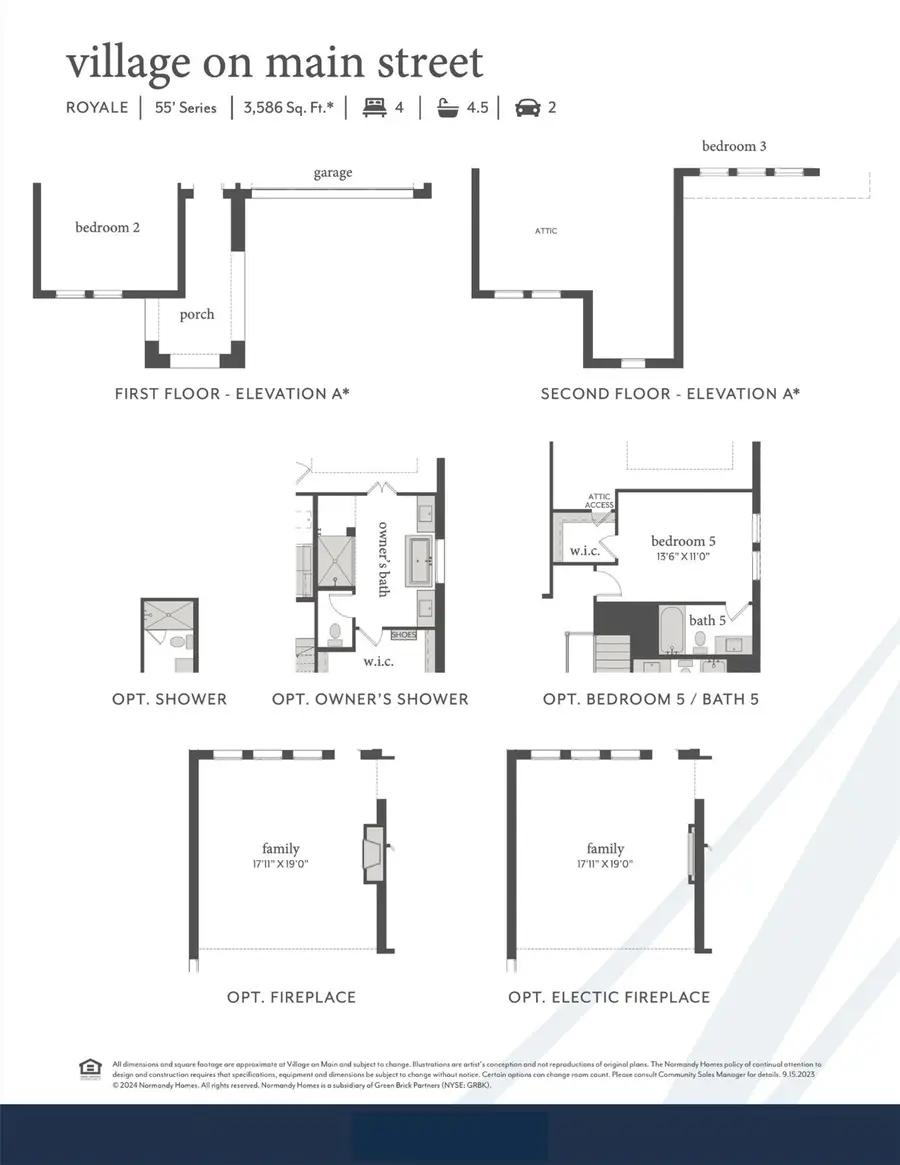
Listed by:carole campbell469-280-0008
Office:colleen frost real estate serv
MLS#:20955295
Source:GDAR
Price summary
- Price:$899,990
- Price per sq. ft.:$232.08
- Monthly HOA dues:$119
About this home
NORMANDY HOMES ROYALE floor plan. This stunning brand-new two-story residence spans 3,878 square feet of luxurious living space on an East-facing lot, in the heart of Frisco. Step inside to discover an elegant design with modern amenities. The open-concept living area features a cozy electric fireplace, perfect for warm gatherings. The main floor showcases a chef's kitchen with top-of-the-line appliances and a generous island, ideal for culinary creations. A spacious study provides a quiet retreat for work or reading, while the media room offers a dedicated space for entertainment. The sumptuous owner's suite downstairs boasts a spa-like ensuite bathroom, complemented by a secondary bedroom and full bath for visiting family and friends. Upstairs, you'll find three additional bedrooms, each with ample space and walk-in closets. Experience the beauty and comfort of this remarkable home in 2025!
Contact an agent
Home facts
- Year built:2025
- Listing Id #:20955295
- Added:72 day(s) ago
- Updated:August 11, 2025 at 07:42 PM
Rooms and interior
- Bedrooms:5
- Total bathrooms:6
- Full bathrooms:5
- Half bathrooms:1
- Living area:3,878 sq. ft.
Heating and cooling
- Cooling:Attic Fan, Ceiling Fans, Central Air, Electric
- Heating:Central, Electric, Zoned
Structure and exterior
- Roof:Composition
- Year built:2025
- Building area:3,878 sq. ft.
- Lot area:0.14 Acres
Schools
- High school:Lebanon Trail
- Middle school:Clark
- Elementary school:Christie
Finances and disclosures
- Price:$899,990
- Price per sq. ft.:$232.08
New listings near 8823 Battlement Road
- New
 $741,920Active4 beds 4 baths3,193 sq. ft.
$741,920Active4 beds 4 baths3,193 sq. ft.1823 Sheltered Mews, Frisco, TX 75033
MLS# 21032406Listed by: COLLEEN FROST REAL ESTATE SERV - New
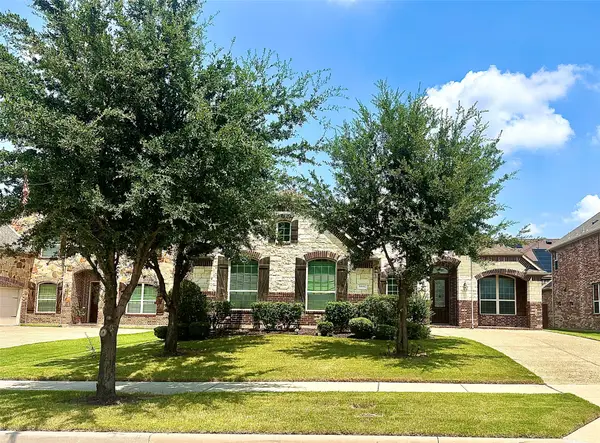 $637,000Active3 beds 3 baths2,592 sq. ft.
$637,000Active3 beds 3 baths2,592 sq. ft.9650 Amberwoods Lane, Frisco, TX 75035
MLS# 21031485Listed by: FUNK REALTY GROUP, LLC - New
 $1,299,000Active4 beds 5 baths3,892 sq. ft.
$1,299,000Active4 beds 5 baths3,892 sq. ft.3108 Hampshire Court, Frisco, TX 75034
MLS# 21018811Listed by: EBBY HALLIDAY, REALTORS - New
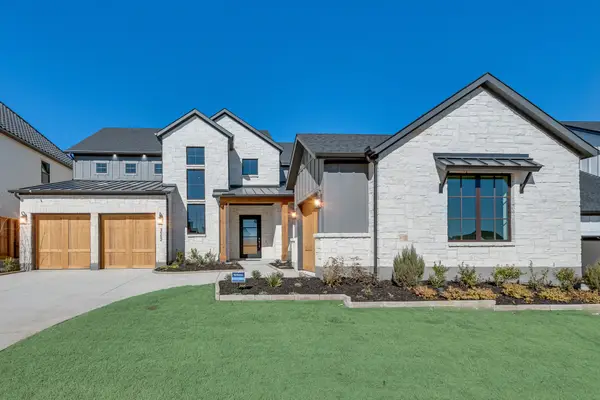 $1,829,000Active4 beds 5 baths4,280 sq. ft.
$1,829,000Active4 beds 5 baths4,280 sq. ft.3552 Melvina Drive, Frisco, TX 75033
MLS# 21032165Listed by: COLDWELL BANKER APEX, REALTORS - New
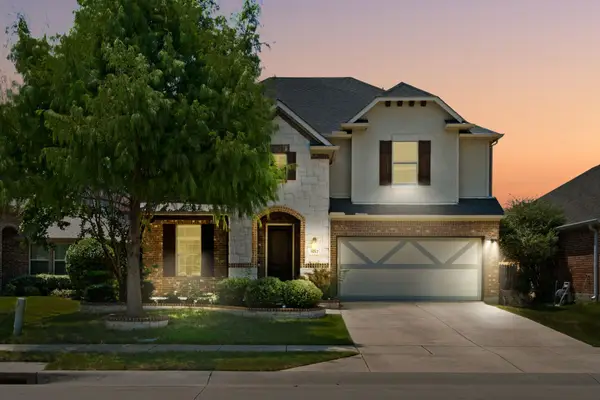 $520,000Active4 beds 3 baths2,790 sq. ft.
$520,000Active4 beds 3 baths2,790 sq. ft.5212 Seashore Lane, Frisco, TX 75036
MLS# 21021814Listed by: VIVO REALTY - Open Sat, 1 to 3pmNew
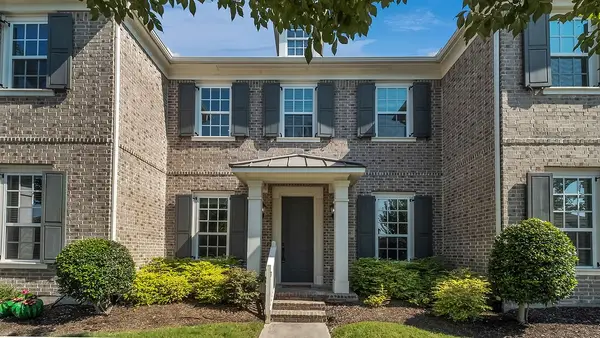 $449,000Active2 beds 3 baths1,740 sq. ft.
$449,000Active2 beds 3 baths1,740 sq. ft.3986 Cotton Gin Road, Frisco, TX 75034
MLS# 21025078Listed by: KELLER WILLIAMS REALTY DPR - Open Sat, 1 to 3pmNew
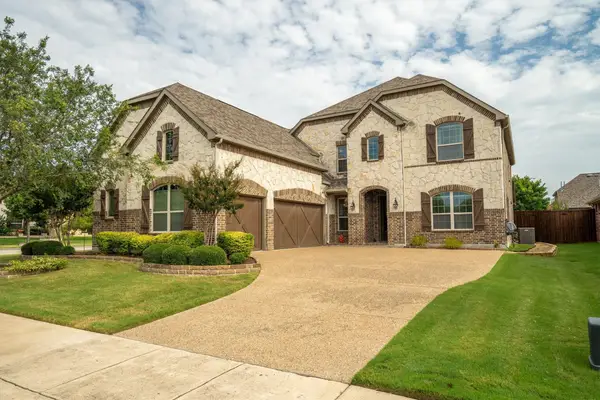 $935,000Active5 beds 6 baths4,028 sq. ft.
$935,000Active5 beds 6 baths4,028 sq. ft.14608 Crystal Beach Lane, Frisco, TX 75035
MLS# 21025214Listed by: LOCAL PRO REALTY LLC - New
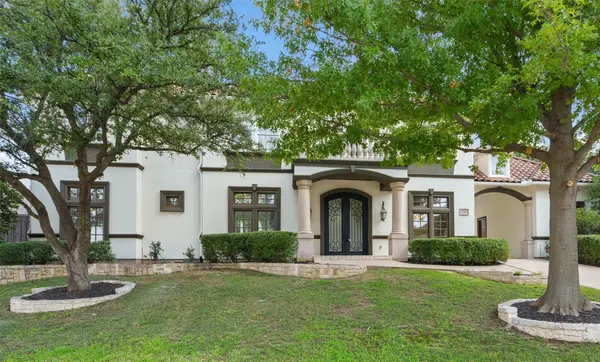 $1,599,990Active5 beds 6 baths5,149 sq. ft.
$1,599,990Active5 beds 6 baths5,149 sq. ft.5163 Normandy Drive, Frisco, TX 75034
MLS# 21021626Listed by: HOME CAPITAL REALTY LLC - New
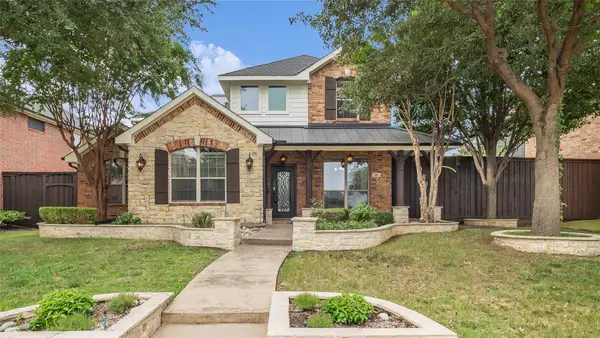 $675,000Active4 beds 3 baths2,739 sq. ft.
$675,000Active4 beds 3 baths2,739 sq. ft.1101 Knightsbridge Drive, Frisco, TX 75036
MLS# 21029392Listed by: MONUMENT REALTY - New
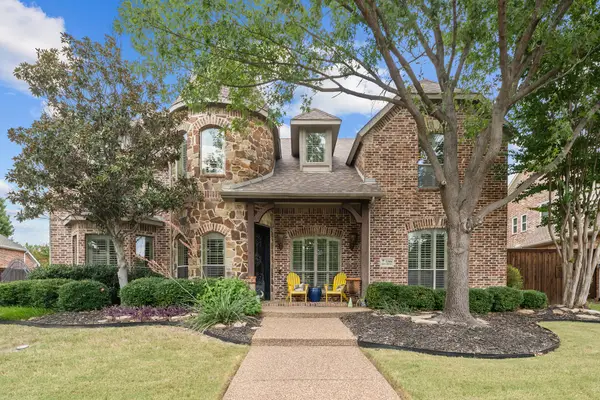 $969,000Active5 beds 4 baths4,598 sq. ft.
$969,000Active5 beds 4 baths4,598 sq. ft.5318 Shoshone Drive, Frisco, TX 75034
MLS# 21020633Listed by: SUMMIT, REALTORS
