9202 Cardinal Flower Street, Frisco, TX 75035
Local realty services provided by:Better Homes and Gardens Real Estate Senter, REALTORS(R)
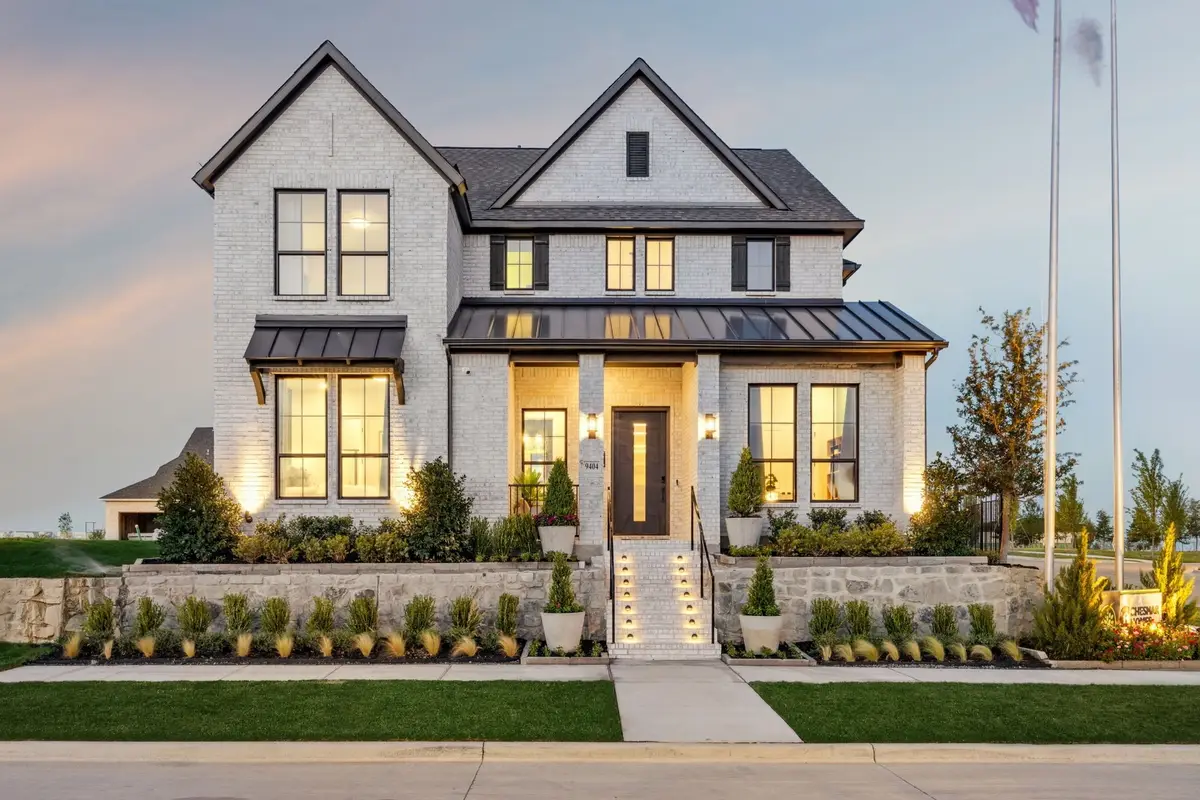
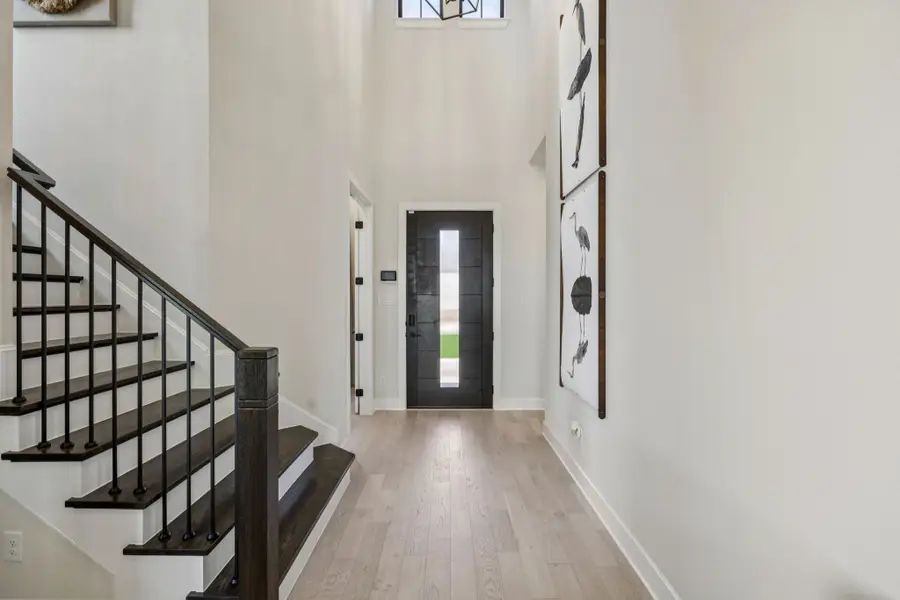
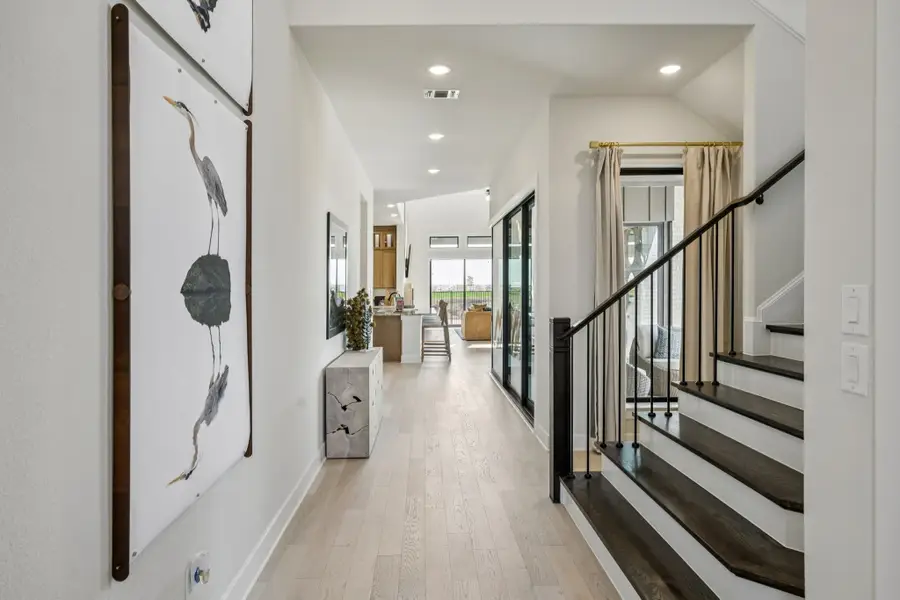
Listed by:ben caballero888-872-6006
Office:chesmar homes
MLS#:21044413
Source:GDAR
Price summary
- Price:$1,034,256
- Price per sq. ft.:$302.06
- Monthly HOA dues:$212.25
About this home
MLS# 21044413 - Built by Chesmar Homes - Dec 2025 completion! ~ Welcome to your dream home. This elegant 2-story residence offers 4 spacious bedrooms, 4 full bathrooms, and 1 powder bath, perfectly designed for comfort, functionality, and entertaining. Step inside to an open concept floor plan that seamlessly connects the kitchen, dining area, and expansive living space. Enjoy the luxury of a covered outdoor living area and a covered patio, perfect for relaxing or hosting gatherings year-round. Work from home in style with a dedicated study room and a private pocket office for added productivity. The entertainment room on the second floor offers the perfect space for movie nights, gaming, or family fun. Step outside onto the covered balcony and take in beautiful views while enjoying your morning coffee or the evening sunset. The private master bedroom features a spa-inspired bathroom with a large walk-in closet that offers plenty of storage. Additional highlights include a separate storage room, modern finishes, and thoughtfully designed spaces throughout. This home combines luxury, space, convenience, and elevated living in 1 perfect package. Don't miss your chance to make this dream home yours! Photos are representatives.
Contact an agent
Home facts
- Year built:2025
- Listing Id #:21044413
- Added:1 day(s) ago
- Updated:August 28, 2025 at 02:45 AM
Rooms and interior
- Bedrooms:4
- Total bathrooms:5
- Full bathrooms:4
- Half bathrooms:1
- Living area:3,424 sq. ft.
Heating and cooling
- Cooling:Ceiling Fans, Central Air, Electric, Humidity Control, Zoned
- Heating:Central, Fireplaces, Humidity Control, Natural Gas
Structure and exterior
- Roof:Composition
- Year built:2025
- Building area:3,424 sq. ft.
- Lot area:0.19 Acres
Schools
- High school:Independence
- Middle school:Nelson
- Elementary school:Norris
Finances and disclosures
- Price:$1,034,256
- Price per sq. ft.:$302.06
New listings near 9202 Cardinal Flower Street
- New
 $450,000Active3 beds 2 baths1,825 sq. ft.
$450,000Active3 beds 2 baths1,825 sq. ft.5120 Seashore Lane, Frisco, TX 75036
MLS# 21044551Listed by: RE/MAX FOUR CORNERS - New
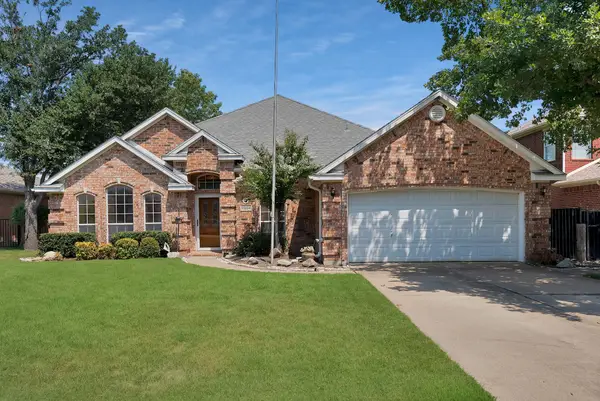 $525,000Active4 beds 2 baths2,209 sq. ft.
$525,000Active4 beds 2 baths2,209 sq. ft.11204 Harbor Road, Frisco, TX 75035
MLS# 21042779Listed by: MONUMENT REALTY - Open Sat, 1 to 3pmNew
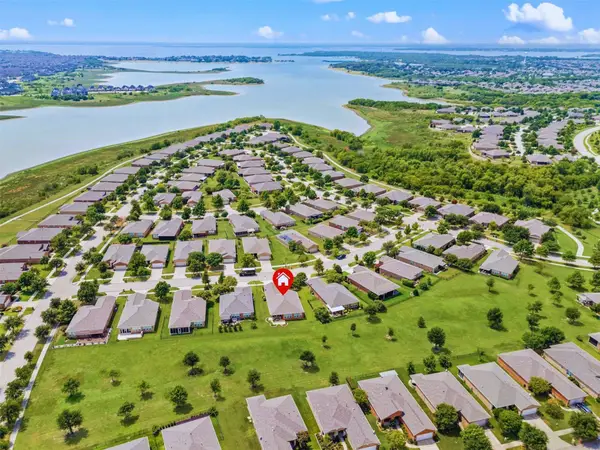 $485,000Active2 beds 2 baths1,786 sq. ft.
$485,000Active2 beds 2 baths1,786 sq. ft.6136 Eagle Point Lane, Frisco, TX 75036
MLS# 21035255Listed by: REAL - New
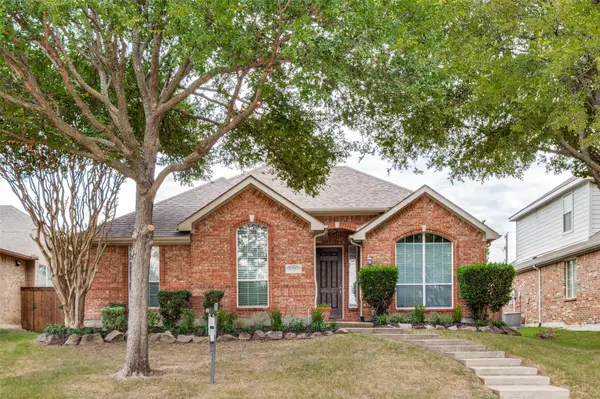 $519,995Active4 beds 2 baths2,193 sq. ft.
$519,995Active4 beds 2 baths2,193 sq. ft.6723 Lee Meadow Drive, Frisco, TX 75035
MLS# 21040439Listed by: ARTHUR GREENSTEIN - New
 $449,990Active2 beds 3 baths1,918 sq. ft.
$449,990Active2 beds 3 baths1,918 sq. ft.8917 Scarp Hill Lane, Frisco, TX 75035
MLS# 21043035Listed by: COLLEEN FROST REAL ESTATE SERV - New
 $888,343Active4 beds 3 baths3,074 sq. ft.
$888,343Active4 beds 3 baths3,074 sq. ft.15258 Boxthorn Drive, Frisco, TX 75035
MLS# 21043846Listed by: CHESMAR HOMES - New
 $769,047Active4 beds 4 baths2,447 sq. ft.
$769,047Active4 beds 4 baths2,447 sq. ft.15336 Boxthorn Drive, Frisco, TX 75035
MLS# 21043865Listed by: CHESMAR HOMES - New
 $410,000Active2 beds 2 baths1,548 sq. ft.
$410,000Active2 beds 2 baths1,548 sq. ft.1985 Breezy Lane, Frisco, TX 75036
MLS# 21043055Listed by: HOMECOIN.COM - New
 $941,315Active4 beds 3 baths3,074 sq. ft.
$941,315Active4 beds 3 baths3,074 sq. ft.9218 Cardinal Flower Street, Frisco, TX 75035
MLS# 21043697Listed by: CHESMAR HOMES
