9772 Hickory Street, Frisco, TX 75035
Local realty services provided by:Better Homes and Gardens Real Estate Senter, REALTORS(R)
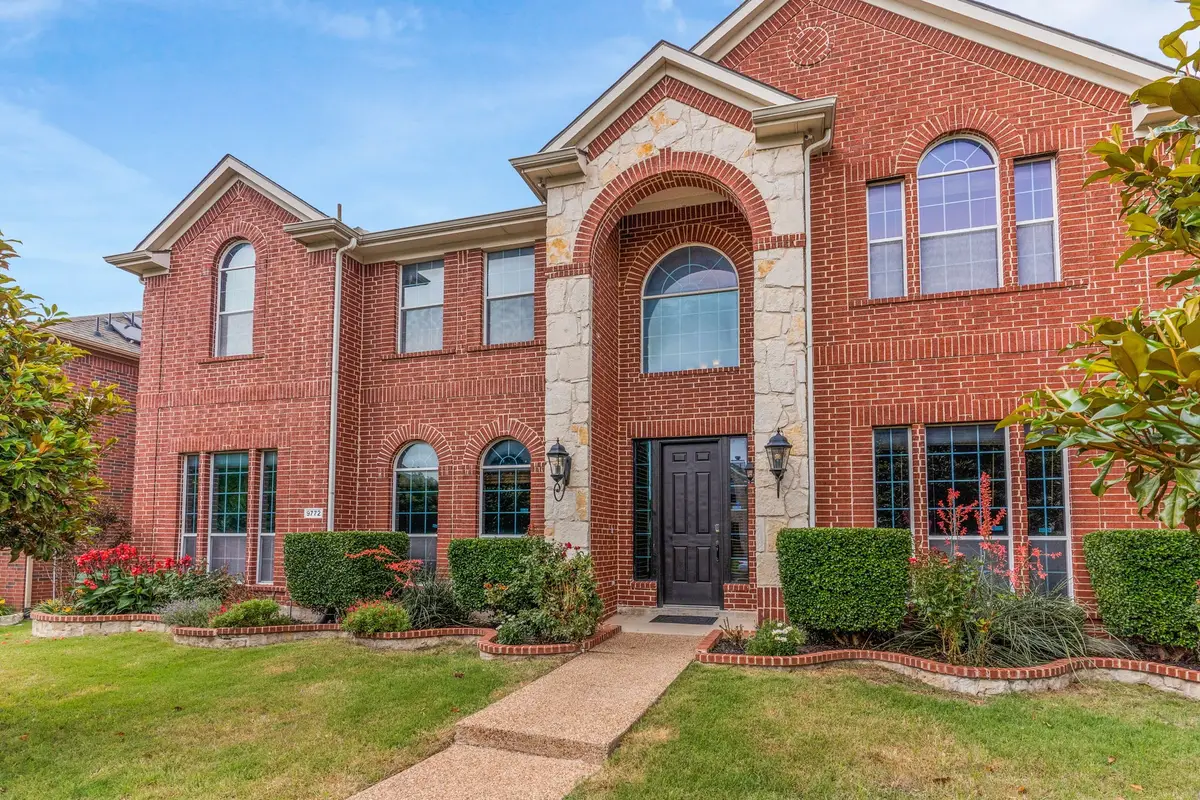
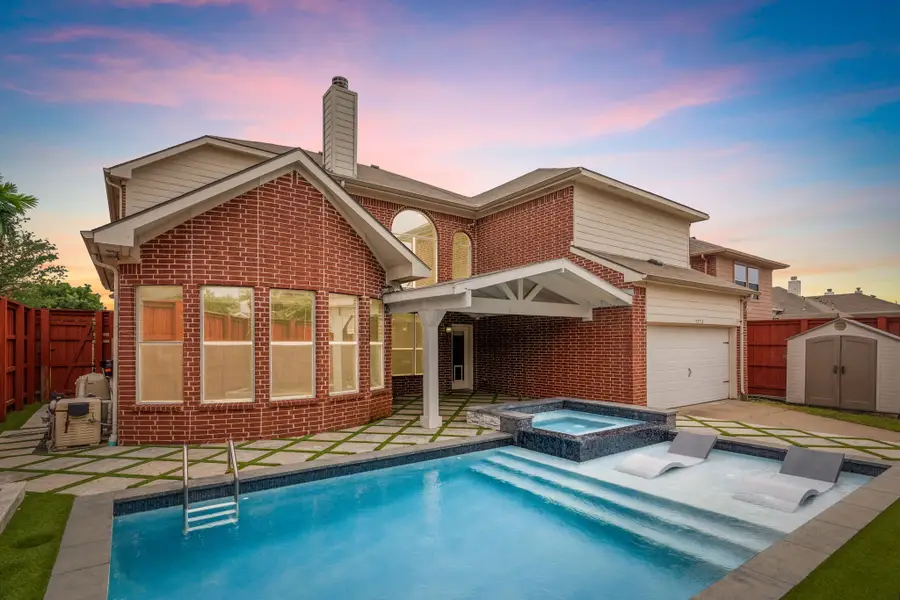
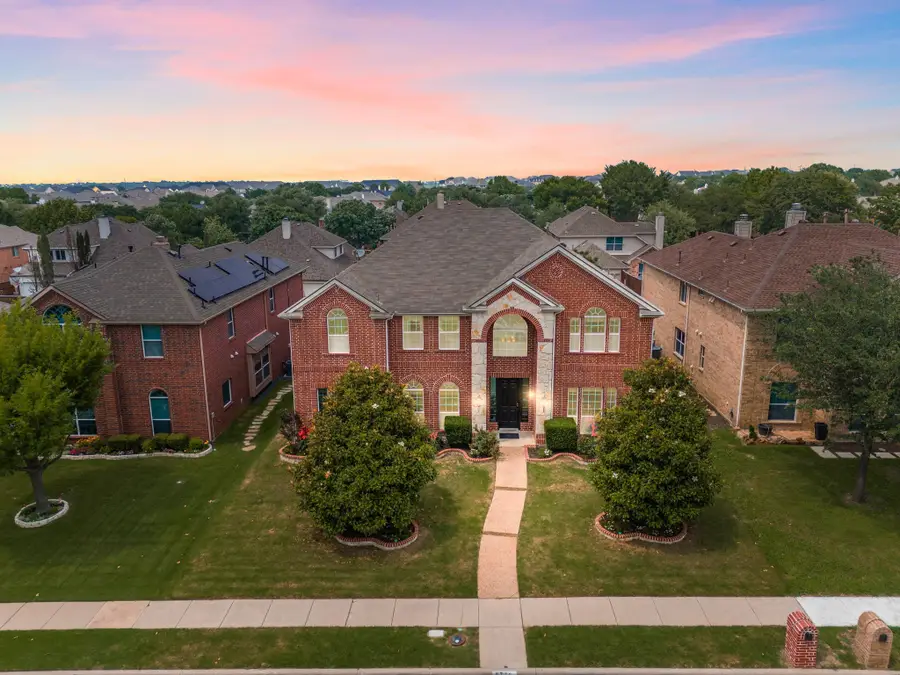
Listed by:hannah gigley972-396-9100
Office:re/max four corners
MLS#:20942137
Source:GDAR
Price summary
- Price:$775,000
- Price per sq. ft.:$172.3
- Monthly HOA dues:$24
About this home
Six bedroom home with a private back yard pool and spa, brimming with upgrades and smart-home features, showcasing a first floor nursery or mother-in-law suite, designated office, game room, media room, located in the Meadows of Preston, walking distance to the shops and restaurants of Frisco. A gorgeous front entry welcomes you with awe-inspiring 19-foot ceilings, engineered wood floors, crown molding, and architectural archways throughout the home. Host your guests in the formal living room and enjoy dinner parties in the formal dining room, featuring a stunning linear chandelier. Gather your family around the eat-in kitchen which offers a breakfast bar, island, and spacious breakfast room, and features freshly painted cabinets with numerous glass door-fronts and granite countertops that carry up the backsplash. The living room showcases soaring windows that overlook the pool and spa, a gas fireplace, and new recessed lighting. End a long day in the spacious primary suite featuring a bay window with pool views, an elegant glass chandelier, a luxurious en suite bathroom and a must-see designer custom closet. The second floor offers four impressive bedrooms, each with their own private vanity room, and two separate Jack and Jill bathrooms. Enjoy board games or arcades in the oversized game room, and watch movies with popcorn in the media room that offers stadium seating! The low-maintenance back yard will be your own private oasis, and no lawn care necessary! The unique patio features customized travertine pavers with a turf inlay, and a new pergola was added to provide the perfect atmosphere for outdoor living. Entertain your guests in the crystal clear pool which offers a sun shelf for tanning, and the jetted spa provides built-in seating for relaxing in the evenings. Residents of Meadows of Preston enjoy access to the park and basketball court, located in Frisco ISD, minutes to Stonebriar Center Mall, and exquisite fine dining.
Contact an agent
Home facts
- Year built:2005
- Listing Id #:20942137
- Added:84 day(s) ago
- Updated:August 09, 2025 at 07:12 AM
Rooms and interior
- Bedrooms:6
- Total bathrooms:5
- Full bathrooms:4
- Half bathrooms:1
- Living area:4,498 sq. ft.
Heating and cooling
- Cooling:Ceiling Fans, Central Air, Electric
- Heating:Central, Fireplaces, Natural Gas
Structure and exterior
- Year built:2005
- Building area:4,498 sq. ft.
- Lot area:0.18 Acres
Schools
- High school:Centennial
- Middle school:Clark
- Elementary school:Christie
Finances and disclosures
- Price:$775,000
- Price per sq. ft.:$172.3
- Tax amount:$10,511
New listings near 9772 Hickory Street
- New
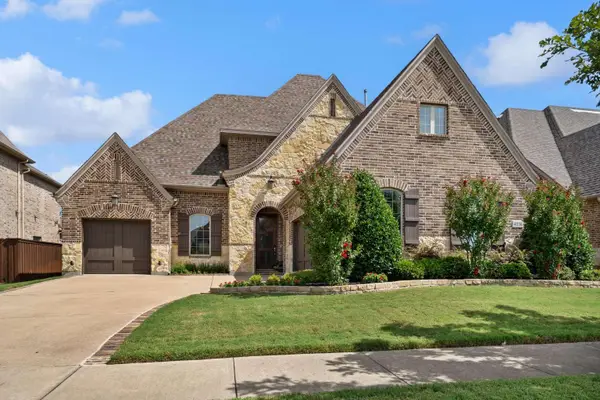 $979,500Active3 beds 4 baths3,265 sq. ft.
$979,500Active3 beds 4 baths3,265 sq. ft.4336 Hazelwood Avenue, Frisco, TX 75034
MLS# 21032609Listed by: CONGRESS REALTY, INC. - New
 $741,920Active4 beds 4 baths3,193 sq. ft.
$741,920Active4 beds 4 baths3,193 sq. ft.1823 Sheltered Mews, Frisco, TX 75033
MLS# 21032406Listed by: COLLEEN FROST REAL ESTATE SERV - New
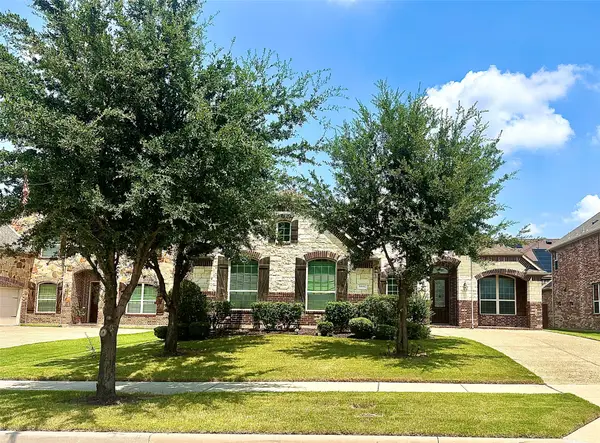 $637,000Active3 beds 3 baths2,592 sq. ft.
$637,000Active3 beds 3 baths2,592 sq. ft.9650 Amberwoods Lane, Frisco, TX 75035
MLS# 21031485Listed by: FUNK REALTY GROUP, LLC - New
 $1,299,000Active4 beds 5 baths3,892 sq. ft.
$1,299,000Active4 beds 5 baths3,892 sq. ft.3108 Hampshire Court, Frisco, TX 75034
MLS# 21018811Listed by: EBBY HALLIDAY, REALTORS - New
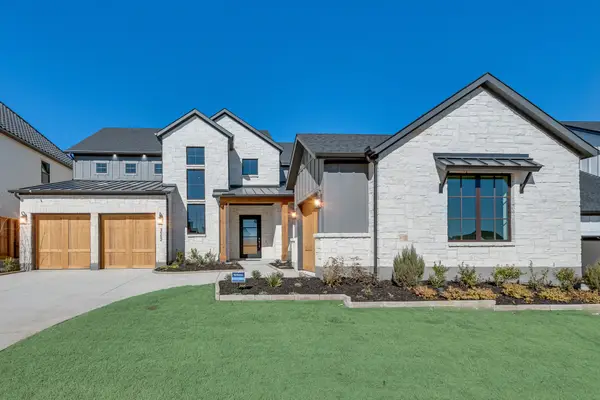 $1,829,000Active4 beds 5 baths4,280 sq. ft.
$1,829,000Active4 beds 5 baths4,280 sq. ft.3552 Melvina Drive, Frisco, TX 75033
MLS# 21032165Listed by: COLDWELL BANKER APEX, REALTORS - New
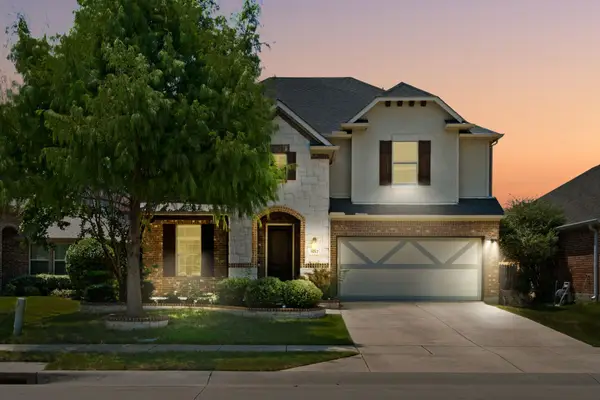 $520,000Active4 beds 3 baths2,790 sq. ft.
$520,000Active4 beds 3 baths2,790 sq. ft.5212 Seashore Lane, Frisco, TX 75036
MLS# 21021814Listed by: VIVO REALTY - Open Sat, 1 to 3pmNew
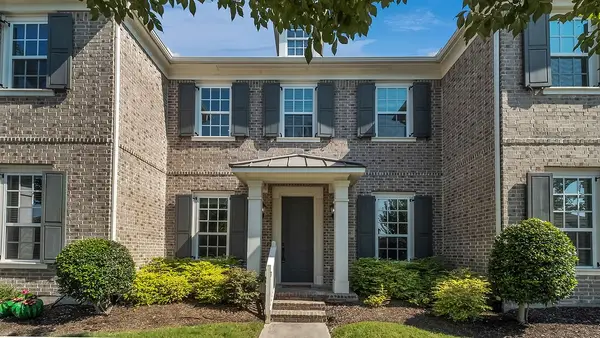 $449,000Active2 beds 3 baths1,740 sq. ft.
$449,000Active2 beds 3 baths1,740 sq. ft.3986 Cotton Gin Road, Frisco, TX 75034
MLS# 21025078Listed by: KELLER WILLIAMS REALTY DPR - Open Sat, 1 to 3pmNew
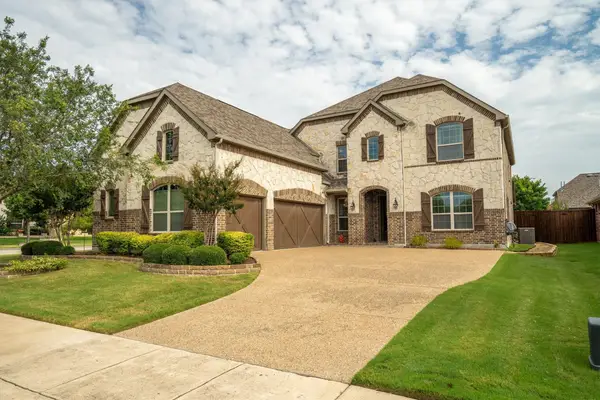 $935,000Active5 beds 6 baths4,028 sq. ft.
$935,000Active5 beds 6 baths4,028 sq. ft.14608 Crystal Beach Lane, Frisco, TX 75035
MLS# 21025214Listed by: LOCAL PRO REALTY LLC - New
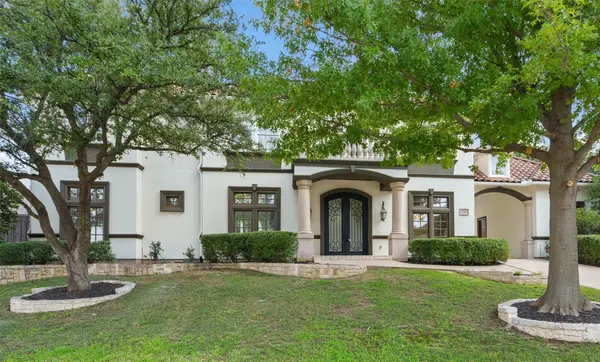 $1,599,990Active5 beds 6 baths5,149 sq. ft.
$1,599,990Active5 beds 6 baths5,149 sq. ft.5163 Normandy Drive, Frisco, TX 75034
MLS# 21021626Listed by: HOME CAPITAL REALTY LLC - New
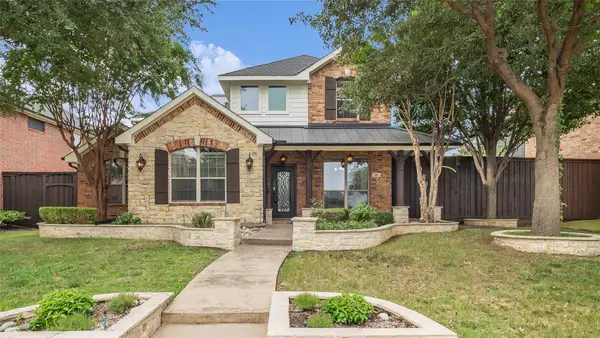 $675,000Active4 beds 3 baths2,739 sq. ft.
$675,000Active4 beds 3 baths2,739 sq. ft.1101 Knightsbridge Drive, Frisco, TX 75036
MLS# 21029392Listed by: MONUMENT REALTY
