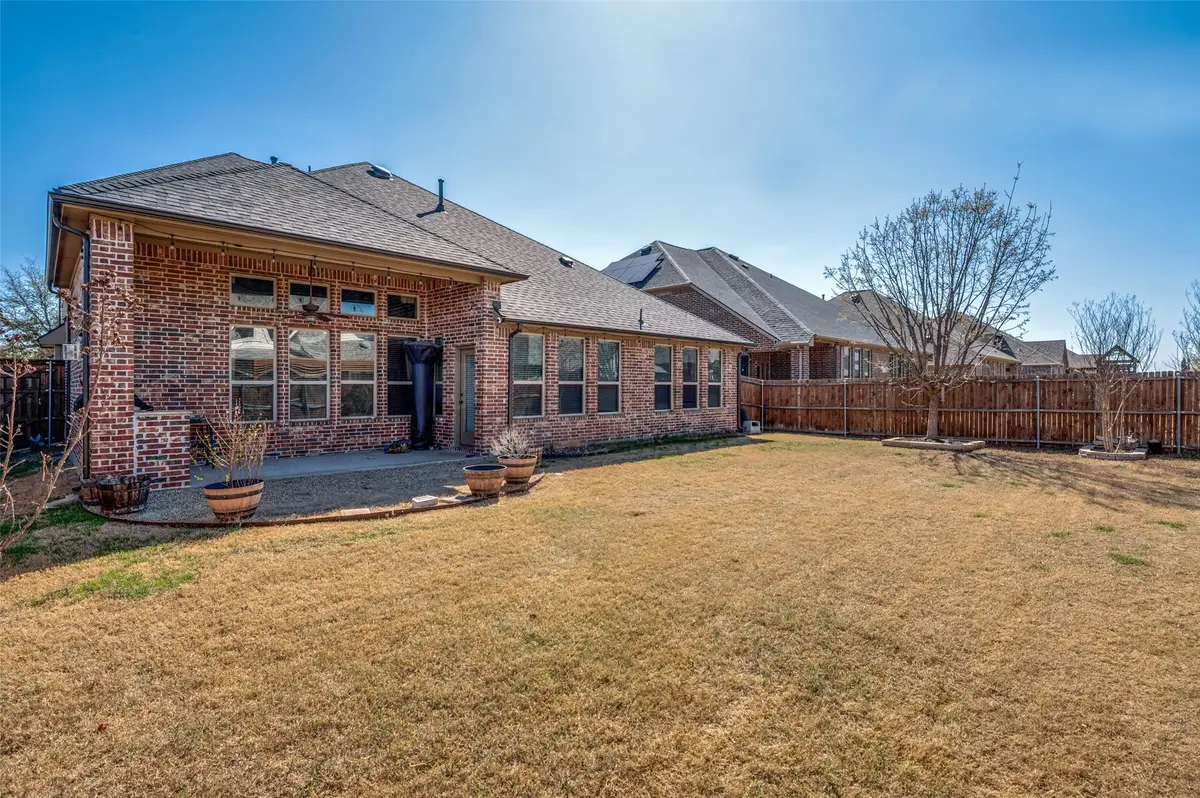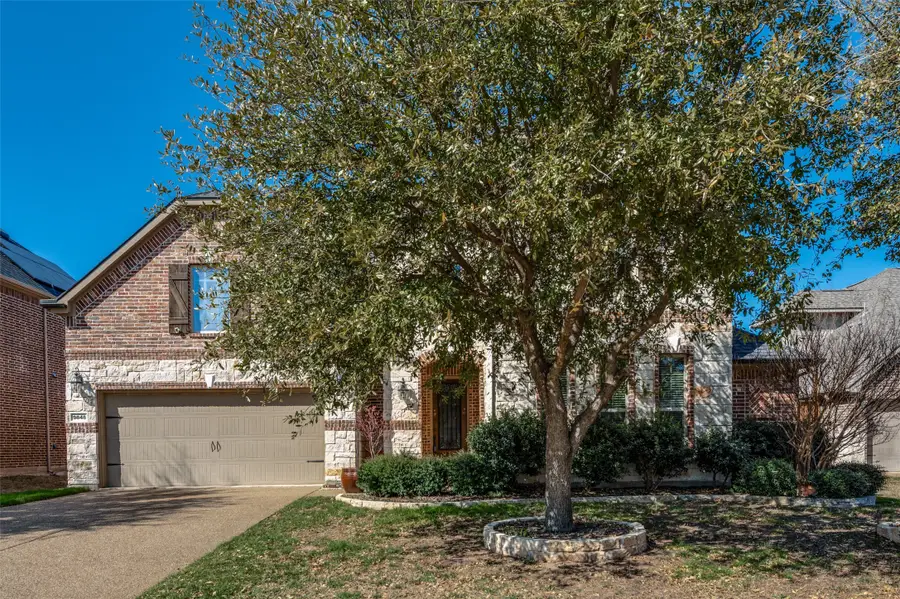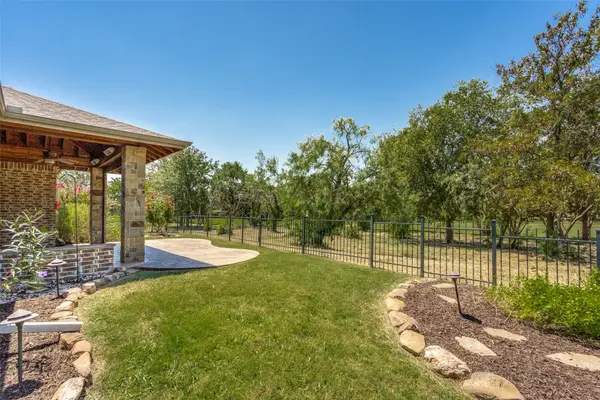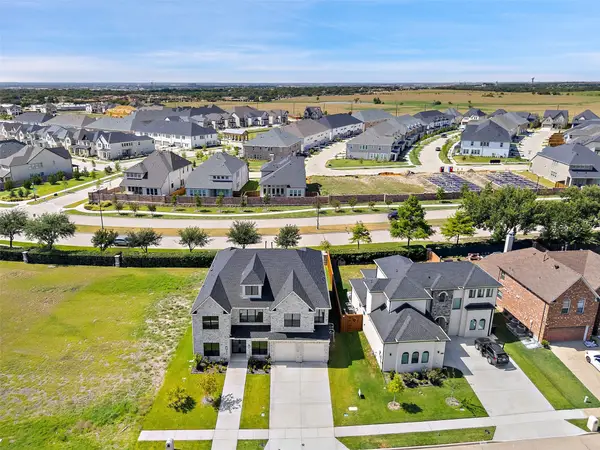9848 Robinwoods Drive, Frisco, TX 75035
Local realty services provided by:Better Homes and Gardens Real Estate Senter, REALTORS(R)



Listed by:amanda gadison214-865-6333
Office:keller williams dallas midtown
MLS#:20879213
Source:GDAR
Price summary
- Price:$824,994
- Price per sq. ft.:$201.81
- Monthly HOA dues:$70
About this home
SELLER OFFERING $10K CONCESSION. Stunning Home with Luxurious Upgrades and Private Mother-in-Law Suite! From the nice brick and stone facade to the private backyard oasis, this beautifully updated home is designed for comfort and entertaining. The formal dining, updated kitchen, and spacious living area flow seamlessly, with a cozy fireplace and backyard views. The primary suite is a true retreat with high ceilings, stunning views and a large custom walk-in closet. A private mother-in-law suite at the front of the home offers independent living with its own kitchen, bedroom and full bath--perfect for guests or in-laws. Upstairs, enjoy a spacious game or family room and media room ready for the ultimate movie nights! Three large bedrooms with great closets space upstairs, plus an attic area ready to customize. Prime location! Minutes from PGA Omni Resort, the upcoming Universal Studios, premier shopping, dining and Baylor Scott and White Hospital. With top-rated Prosper ISD schools and easy tollway access, this home offers both luxury and convenience. You've seen the photos--now come experience this stunning home in person. Don't miss this opportunity!
Contact an agent
Home facts
- Year built:2014
- Listing Id #:20879213
- Added:146 day(s) ago
- Updated:August 16, 2025 at 08:45 PM
Rooms and interior
- Bedrooms:5
- Total bathrooms:5
- Full bathrooms:4
- Half bathrooms:1
- Living area:4,088 sq. ft.
Heating and cooling
- Cooling:Ceiling Fans, Central Air
- Heating:Central
Structure and exterior
- Year built:2014
- Building area:4,088 sq. ft.
- Lot area:0.2 Acres
Schools
- High school:Rock Hill
- Middle school:Bill Hays
- Elementary school:Jim Spradley
Finances and disclosures
- Price:$824,994
- Price per sq. ft.:$201.81
- Tax amount:$14,610
New listings near 9848 Robinwoods Drive
- Open Sun, 2 to 4pmNew
 $689,900Active3 beds 2 baths1,990 sq. ft.
$689,900Active3 beds 2 baths1,990 sq. ft.6739 Festival Lane, Frisco, TX 75036
MLS# 21023940Listed by: EBBY HALLIDAY, REALTORS - New
 $1,575,000Active6 beds 7 baths4,714 sq. ft.
$1,575,000Active6 beds 7 baths4,714 sq. ft.9840 Wyndbrook Drive, Frisco, TX 75035
MLS# 21030530Listed by: TEXAS ALLY REAL ESTATE GROUP - New
 $489,000Active5 beds 3 baths2,845 sq. ft.
$489,000Active5 beds 3 baths2,845 sq. ft.10804 Briar Brook Lane, Frisco, TX 75033
MLS# 21034210Listed by: PARK ONE PROPERTIES - Open Sat, 10am to 12pmNew
 $559,000Active6 beds 4 baths3,219 sq. ft.
$559,000Active6 beds 4 baths3,219 sq. ft.12073 Tyler Drive, Frisco, TX 75035
MLS# 21032882Listed by: KS BARTLETT REAL ESTATE - New
 $449,000Active3 beds 2 baths1,851 sq. ft.
$449,000Active3 beds 2 baths1,851 sq. ft.7661 Kings Ridge Road, Frisco, TX 75035
MLS# 21014209Listed by: MONUMENT REALTY - New
 $1,325,000Active5 beds 5 baths4,585 sq. ft.
$1,325,000Active5 beds 5 baths4,585 sq. ft.5183 Lorraine Drive, Frisco, TX 75034
MLS# 21031210Listed by: LEN BUYSEE REALTY - New
 $510,000Active5 beds 4 baths3,382 sq. ft.
$510,000Active5 beds 4 baths3,382 sq. ft.15517 Leadenhall Street, Frisco, TX 75036
MLS# 21032179Listed by: KELLER WILLIAMS FRISCO STARS  $893,508Pending5 beds 6 baths3,600 sq. ft.
$893,508Pending5 beds 6 baths3,600 sq. ft.9413 Hedge Street, Frisco, TX 75035
MLS# 21033547Listed by: COLLEEN FROST REAL ESTATE SERV- Open Sun, 2 to 5pmNew
 $714,000Active4 beds 3 baths3,712 sq. ft.
$714,000Active4 beds 3 baths3,712 sq. ft.15097 Blakehill Drive, Frisco, TX 75035
MLS# 21030227Listed by: REKONNECTION, LLC - New
 $649,900Active4 beds 4 baths3,072 sq. ft.
$649,900Active4 beds 4 baths3,072 sq. ft.15576 Adderberry Drive, Frisco, TX 75035
MLS# 21033497Listed by: COLDWELL BANKER APEX, REALTORS
