1102 Melissa Lane, Garland, TX 75040
Local realty services provided by:Better Homes and Gardens Real Estate The Bell Group
Listed by:mark fuller214-669-7090
Office:ip realty, llc.
MLS#:21035351
Source:GDAR
Price summary
- Price:$359,995
- Price per sq. ft.:$154.17
About this home
Gorgeous updates on this 4 bed 2.5 bath 2 car garage home in the popular Carriagehouse Estates neighborhood. NEW Kitchen features shaker cabinets, quartz ctops, designer backsplash, & SS Appliances. NEW WINDOWS, interior paint, & flooring throughout along with new lighting creates a modern feel. So much space to gather between the living areas, dining room, & kitchen. Bonus Room down, with fireplace, would make a great office. Large Primary bedroom includes a beautifully updated bathroom with shaker cabs, quartz ctops, & over-sized walk in shower w dual shower heads & frameless glass. 3 other bedrooms, with new carpet & cfans, share access to an updated bath with tub. Full size laundry room & plenty of storage space. Large backyard with wood fence and a patio area big enough for furniture & grill. Great location next to Firewheel Mall for shopping, restaurants, & almost anything else you need. DISCLOSURES in transaction docs.
Contact an agent
Home facts
- Year built:1981
- Listing ID #:21035351
- Added:45 day(s) ago
- Updated:October 04, 2025 at 07:31 AM
Rooms and interior
- Bedrooms:4
- Total bathrooms:3
- Full bathrooms:2
- Half bathrooms:1
- Living area:2,335 sq. ft.
Heating and cooling
- Cooling:Central Air
- Heating:Central, Electric
Structure and exterior
- Roof:Composition
- Year built:1981
- Building area:2,335 sq. ft.
- Lot area:0.18 Acres
Schools
- High school:Choice Of School
- Middle school:Choice Of School
- Elementary school:Choice Of School
Finances and disclosures
- Price:$359,995
- Price per sq. ft.:$154.17
- Tax amount:$6,908
New listings near 1102 Melissa Lane
- New
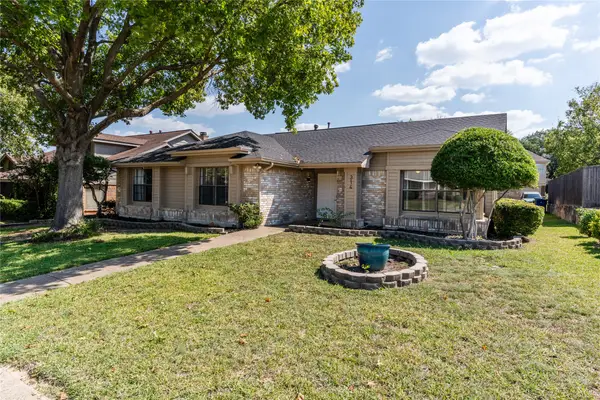 $379,900Active3 beds 2 baths1,875 sq. ft.
$379,900Active3 beds 2 baths1,875 sq. ft.314 Hillside Court, Garland, TX 75043
MLS# 21077360Listed by: MONUMENT REALTY - New
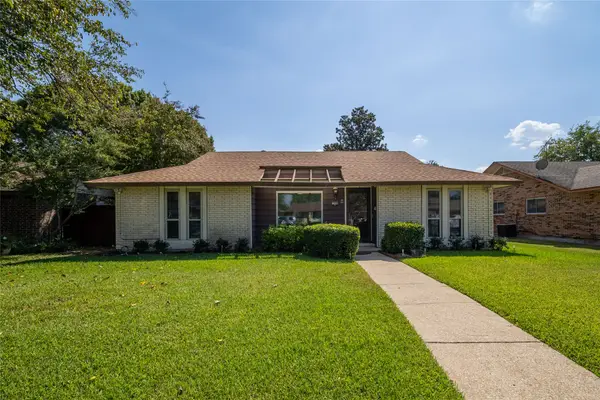 $275,000Active3 beds 2 baths1,435 sq. ft.
$275,000Active3 beds 2 baths1,435 sq. ft.1506 Whiteoak Drive, Garland, TX 75040
MLS# 21074902Listed by: DAVE PERRY MILLER REAL ESTATE - New
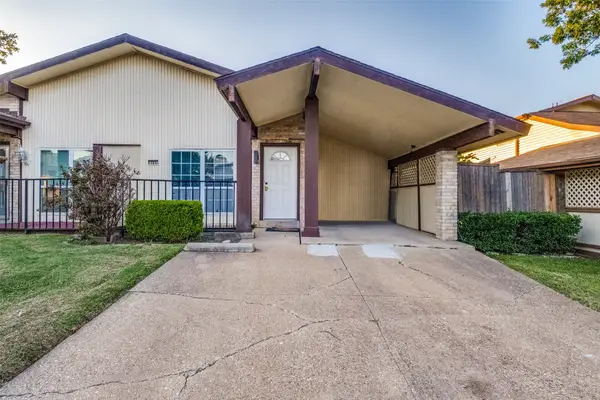 $135,000Active2 beds 1 baths882 sq. ft.
$135,000Active2 beds 1 baths882 sq. ft.705 Valiant Circle, Garland, TX 75043
MLS# 21075321Listed by: COMPASS RE TEXAS, LLC. - New
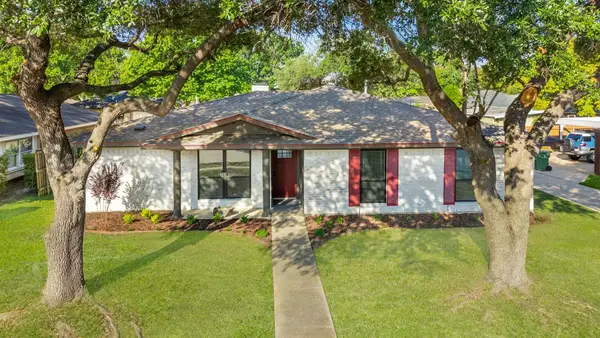 $449,999Active4 beds 2 baths2,052 sq. ft.
$449,999Active4 beds 2 baths2,052 sq. ft.1713 Sam Houston Drive, Garland, TX 75042
MLS# 21077699Listed by: AXS REALTY, LLC - New
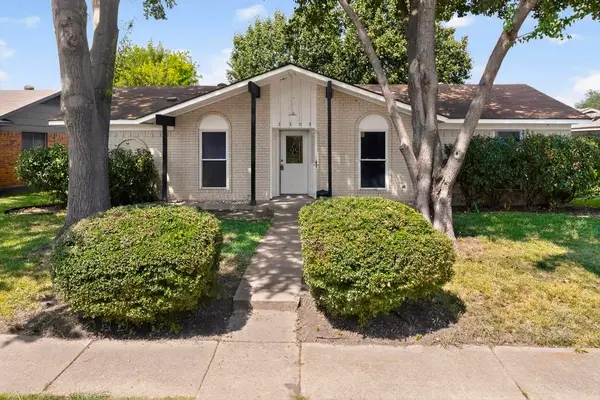 $310,000Active3 beds 2 baths1,565 sq. ft.
$310,000Active3 beds 2 baths1,565 sq. ft.2309 Richbrook Drive, Garland, TX 75044
MLS# 21073235Listed by: MONUMENT REALTY - New
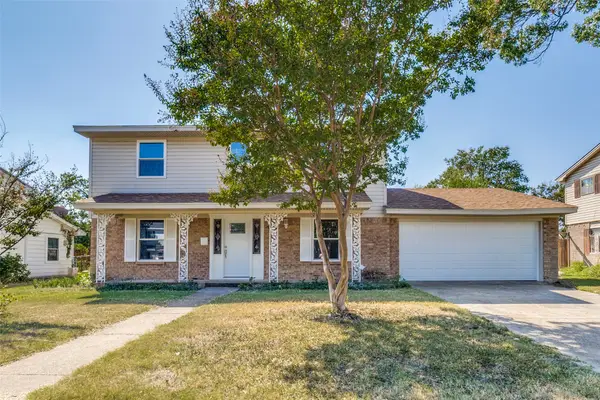 $299,900Active4 beds 3 baths1,848 sq. ft.
$299,900Active4 beds 3 baths1,848 sq. ft.4306 Bucknell Drive, Garland, TX 75042
MLS# 21076421Listed by: DAVID BUSH REALTORS - New
 $265,000Active3 beds 2 baths1,825 sq. ft.
$265,000Active3 beds 2 baths1,825 sq. ft.714 Briar Way, Garland, TX 75043
MLS# 21075272Listed by: REAL ESTATE REFORMATION - New
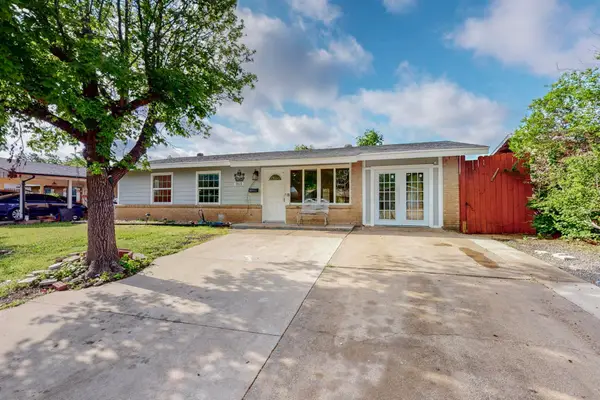 $309,900Active5 beds 4 baths1,457 sq. ft.
$309,900Active5 beds 4 baths1,457 sq. ft.3522 Russwin Drive, Garland, TX 75042
MLS# 21075535Listed by: PRO-STAR REALTY LLC - New
 $475,000Active3 beds 2 baths1,678 sq. ft.
$475,000Active3 beds 2 baths1,678 sq. ft.2702 Geranium Lane, Garland, TX 75042
MLS# 21072441Listed by: WEST RESIDENTIAL REALTY, LLC - New
 $338,000Active4 beds 2 baths1,694 sq. ft.
$338,000Active4 beds 2 baths1,694 sq. ft.4006 Cedar Creek, Garland, TX 75043
MLS# 21077244Listed by: JULIO ROMERO LLC, REALTORS
