2626 Club Meadow Drive, Garland, TX 75043
Local realty services provided by:Better Homes and Gardens Real Estate Winans
Listed by:brandon miller972-772-7000
Office:keller williams rockwall
MLS#:21016063
Source:GDAR
Price summary
- Price:$535,000
- Price per sq. ft.:$150.28
About this home
Welcome to 2626 Club Meadow Drive—an artfully reimagined residence by Maverick Design, offering a sophisticated blend of classic charm and contemporary style. Perched on an elevated lot in Garland’s sought-after Club Hill neighborhood, this expansive 4-bedroom, 3-bathroom home spans over 3,500 square feet and is designed for both luxurious everyday living and memorable entertaining. Step inside to find high-end finishes and designer touches throughout, including fresh interior paint, new plush carpeting, and elegant fixtures. The chef-inspired kitchen is a standout feature, complete with granite countertops, travertine tile backsplash, and abundant custom cabinetry—ideal for everything from weeknight meals to dinner parties. Multiple living areas and a large game room provide flexible space for relaxing, working, or entertaining. The oversized primary suite serves as a true retreat with a spa-like ensuite bath and a walk-in closet designed for maximum functionality and comfort. Outside, the backyard is a private oasis with a ample patio space perfect for hosting guests or enjoying quiet evenings under the stars. This home offers the perfect balance of elegance, comfort, and unique Texas flair. Don’t miss your chance to own this standout property in one of Garland’s most established communities!
Contact an agent
Home facts
- Year built:1977
- Listing ID #:21016063
- Added:64 day(s) ago
- Updated:October 04, 2025 at 07:31 AM
Rooms and interior
- Bedrooms:4
- Total bathrooms:4
- Full bathrooms:2
- Half bathrooms:2
- Living area:3,560 sq. ft.
Heating and cooling
- Cooling:Ceiling Fans, Central Air
- Heating:Central
Structure and exterior
- Roof:Composition
- Year built:1977
- Building area:3,560 sq. ft.
- Lot area:0.23 Acres
Schools
- High school:Choice Of School
- Middle school:Choice Of School
- Elementary school:Choice Of School
Finances and disclosures
- Price:$535,000
- Price per sq. ft.:$150.28
- Tax amount:$10,365
New listings near 2626 Club Meadow Drive
- New
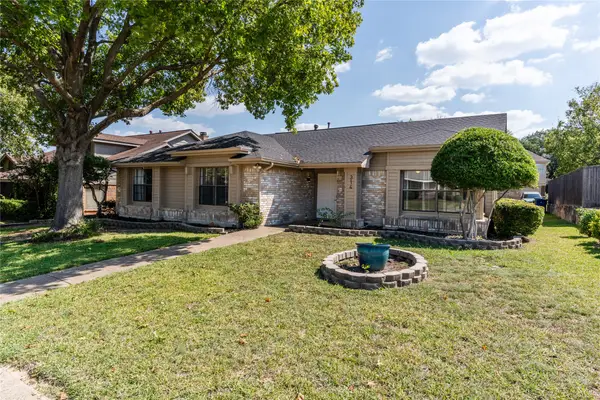 $379,900Active3 beds 2 baths1,875 sq. ft.
$379,900Active3 beds 2 baths1,875 sq. ft.314 Hillside Court, Garland, TX 75043
MLS# 21077360Listed by: MONUMENT REALTY - New
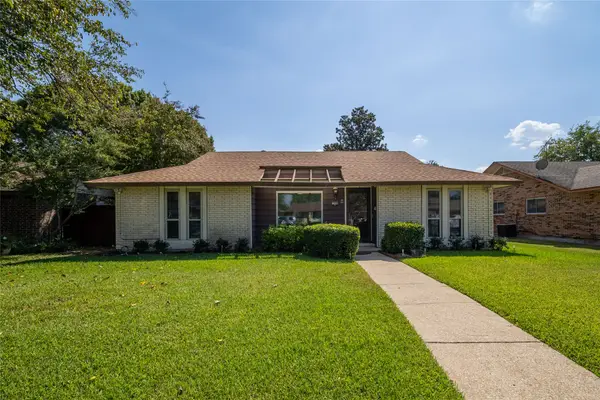 $275,000Active3 beds 2 baths1,435 sq. ft.
$275,000Active3 beds 2 baths1,435 sq. ft.1506 Whiteoak Drive, Garland, TX 75040
MLS# 21074902Listed by: DAVE PERRY MILLER REAL ESTATE - New
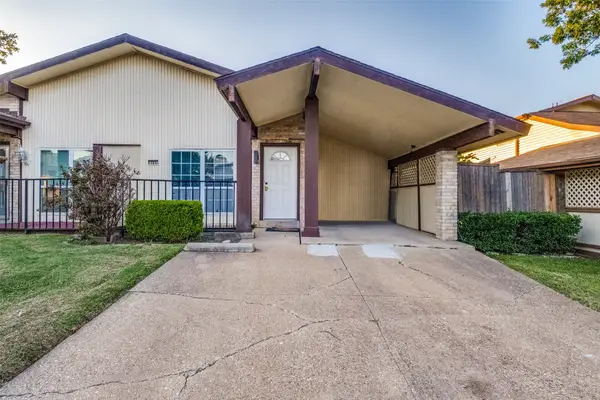 $135,000Active2 beds 1 baths882 sq. ft.
$135,000Active2 beds 1 baths882 sq. ft.705 Valiant Circle, Garland, TX 75043
MLS# 21075321Listed by: COMPASS RE TEXAS, LLC. - New
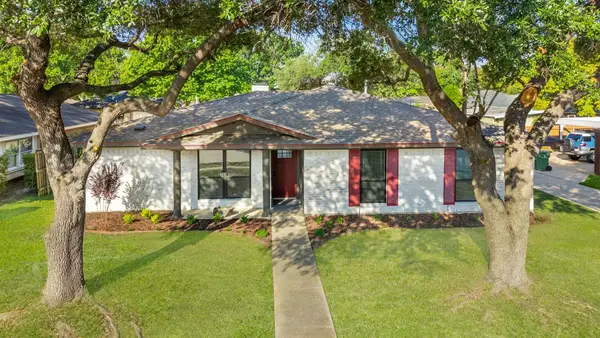 $449,999Active4 beds 2 baths2,052 sq. ft.
$449,999Active4 beds 2 baths2,052 sq. ft.1713 Sam Houston Drive, Garland, TX 75042
MLS# 21077699Listed by: AXS REALTY, LLC - New
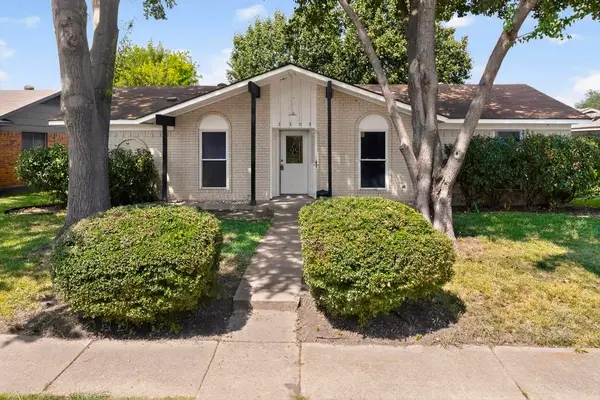 $310,000Active3 beds 2 baths1,565 sq. ft.
$310,000Active3 beds 2 baths1,565 sq. ft.2309 Richbrook Drive, Garland, TX 75044
MLS# 21073235Listed by: MONUMENT REALTY - New
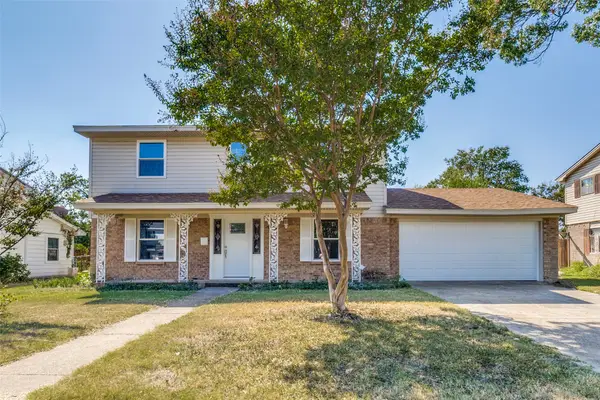 $299,900Active4 beds 3 baths1,848 sq. ft.
$299,900Active4 beds 3 baths1,848 sq. ft.4306 Bucknell Drive, Garland, TX 75042
MLS# 21076421Listed by: DAVID BUSH REALTORS - New
 $265,000Active3 beds 2 baths1,825 sq. ft.
$265,000Active3 beds 2 baths1,825 sq. ft.714 Briar Way, Garland, TX 75043
MLS# 21075272Listed by: REAL ESTATE REFORMATION - New
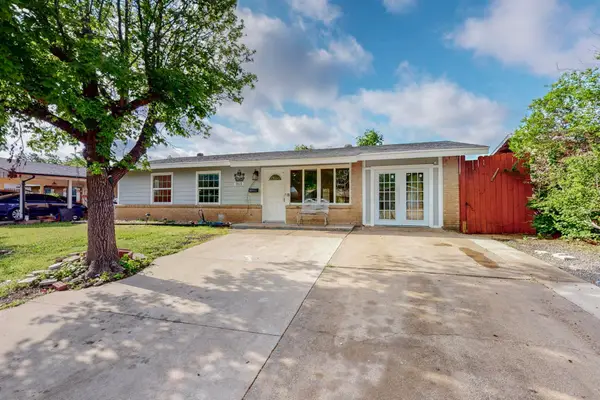 $309,900Active5 beds 4 baths1,457 sq. ft.
$309,900Active5 beds 4 baths1,457 sq. ft.3522 Russwin Drive, Garland, TX 75042
MLS# 21075535Listed by: PRO-STAR REALTY LLC - New
 $475,000Active3 beds 2 baths1,678 sq. ft.
$475,000Active3 beds 2 baths1,678 sq. ft.2702 Geranium Lane, Garland, TX 75042
MLS# 21072441Listed by: WEST RESIDENTIAL REALTY, LLC - New
 $338,000Active4 beds 2 baths1,694 sq. ft.
$338,000Active4 beds 2 baths1,694 sq. ft.4006 Cedar Creek, Garland, TX 75043
MLS# 21077244Listed by: JULIO ROMERO LLC, REALTORS
