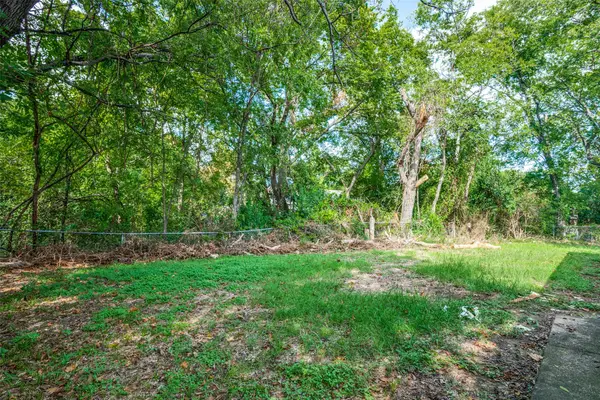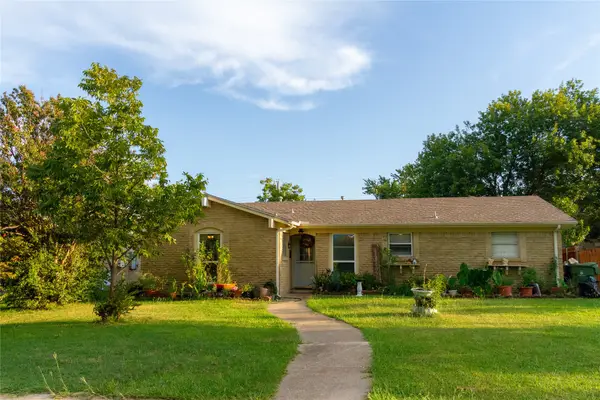3514 Cherryhill Lane, Garland, TX 75042
Local realty services provided by:Better Homes and Gardens Real Estate Senter, REALTORS(R)
Listed by:tara mcgraw214-821-3336
Office:christies lone star
MLS#:21071613
Source:GDAR
Price summary
- Price:$295,000
- Price per sq. ft.:$232.28
About this home
**Plumbing has been upgraded to PVC, and new 6ft wooden fencing adds privacy to the backyard retreat** This beautifully remodeled home could be yours! Whether you're a first time home buyer, an experienced home owner, or looking to purchase your next rental property, this gorgeous home is ready for you. Enjoy a fully remodeled kitchen, bathrooms, and more! Inside, you'll find luxury vinyl plank flooring throughout, vaulted ceilings, and an open-concept living space perfect for entertaining. The sleek new kitchen boasts quartz countertops, new cabinets, backsplash, microwave, dishwasher, and a modern vent hood with a gas stove and oven. Both stylish bathrooms are completely remodeled, including a spacious primary ensuite bath with walk-in shower. Additional upgrades include new plumbing fixtures, ceiling fans, and lighting fixtures throughout, fresh paint inside and out, and a new water heater. A versatile bonus room adds flexibility and could be used as a home office, extra living space, play room, or whatever fits your needs. The 1-car garage offers added security and convenience, while the large backyard with fire pit offers a great space to enjoy the outdoors with family and friends. Plenty of space for a garden, trampoline, swing set, workshop, or all of the above! Located near dining, shopping, and within Garland ISD school choice. Plus, receive 1% of sales price toward a rate buy down with preferred lender. Contact listing agent for lender details. Photos have been virtually staged for furnishing inspiration. Don't miss your opportunity to call this Garland gem home!
Contact an agent
Home facts
- Year built:1961
- Listing ID #:21071613
- Added:1 day(s) ago
- Updated:September 27, 2025 at 11:46 AM
Rooms and interior
- Bedrooms:3
- Total bathrooms:2
- Full bathrooms:2
- Living area:1,270 sq. ft.
Heating and cooling
- Cooling:Ceiling Fans, Central Air, Wall Window Units
- Heating:Central
Structure and exterior
- Roof:Composition
- Year built:1961
- Building area:1,270 sq. ft.
- Lot area:0.16 Acres
Schools
- High school:Choice Of School
- Middle school:Choice Of School
- Elementary school:Choice Of School
Finances and disclosures
- Price:$295,000
- Price per sq. ft.:$232.28
- Tax amount:$5,170
New listings near 3514 Cherryhill Lane
- New
 $305,000Active3 beds 2 baths1,700 sq. ft.
$305,000Active3 beds 2 baths1,700 sq. ft.4114 Ashville Drive, Garland, TX 75041
MLS# 21069400Listed by: EXP REALTY LLC - New
 $115,000Active2 beds 1 baths778 sq. ft.
$115,000Active2 beds 1 baths778 sq. ft.1513 E E Interstate 30 #126, Garland, TX 75043
MLS# 21071451Listed by: MCCAW PROPERTY MANAGEMENT, LLC - New
 $560,000Active4 beds 3 baths3,236 sq. ft.
$560,000Active4 beds 3 baths3,236 sq. ft.321 Fairway Meadows Drive, Garland, TX 75044
MLS# 21069316Listed by: HOMESMART - New
 $339,000Active3 beds 2 baths1,752 sq. ft.
$339,000Active3 beds 2 baths1,752 sq. ft.3308 Ranch Drive, Garland, TX 75041
MLS# 21071335Listed by: MONUMENT REALTY - New
 $184,500Active3 beds 1 baths1,086 sq. ft.
$184,500Active3 beds 1 baths1,086 sq. ft.612 Henderson Circle, Garland, TX 75040
MLS# 21071131Listed by: COMPASS RE TEXAS, LLC - New
 $550,000Active3 beds 3 baths2,420 sq. ft.
$550,000Active3 beds 3 baths2,420 sq. ft.717 Royal Birkdale Drive, Garland, TX 75044
MLS# 21067579Listed by: KELLER WILLIAMS REALTY ALLEN - New
 $199,500Active3 beds 3 baths1,444 sq. ft.
$199,500Active3 beds 3 baths1,444 sq. ft.1006 Shorehaven Drive, Garland, TX 75040
MLS# 21069330Listed by: AGENCY DALLAS PARK CITIES, LLC - New
 $275,000Active3 beds 2 baths1,590 sq. ft.
$275,000Active3 beds 2 baths1,590 sq. ft.2417 Richbrook Drive, Garland, TX 75044
MLS# 21065090Listed by: DHS REALTY - New
 $549,900Active5 beds 3 baths3,256 sq. ft.
$549,900Active5 beds 3 baths3,256 sq. ft.411 S 11th Street, Garland, TX 75040
MLS# 21059121Listed by: EBBY HALLIDAY, REALTORS
