3810 Keele Drive, Garland, TX 75041
Local realty services provided by:Better Homes and Gardens Real Estate Lindsey Realty
Listed by:julie rynell972-783-0000
Office:ebby halliday, realtors
MLS#:21082303
Source:GDAR
Price summary
- Price:$325,000
- Price per sq. ft.:$133.86
About this home
Discover the potential in this spacious ranch-style home featuring 3 bedrooms, 2.5 baths, and two versatile living areas designed for comfort and flexibility. The main living room offers a welcoming, wood burning fireplace and opens to a bright sunroom—a perfect spot to enjoy morning coffee or unwind at the end of the day. A second living area provides flexible space for an office, game room, fourth bedroom or media lounge. The eat-in kitchen offers ample cabinetry, and room for casual dining. The primary suite features separate vanities with granite countertops, dual walk-in closets and direct access to the backyard, bringing in an abundance of natural light. The backyard offers ample space for outdoor entertaining ideas. Additional highlights include plenty of storage, generous room sizes throughout and a large lot with an extended driveway. This home combines classic ranch character with endless possibilities for updating and personalization. Whether you’re looking to modernize, redesign, or invest, this property offers the space, layout, and location to bring your vision to life.
Contact an agent
Home facts
- Year built:1974
- Listing ID #:21082303
- Added:1 day(s) ago
- Updated:October 10, 2025 at 12:43 AM
Rooms and interior
- Bedrooms:3
- Total bathrooms:3
- Full bathrooms:2
- Half bathrooms:1
- Living area:2,428 sq. ft.
Heating and cooling
- Cooling:Attic Fan, Ceiling Fans, Electric
- Heating:Central, Natural Gas
Structure and exterior
- Roof:Composition
- Year built:1974
- Building area:2,428 sq. ft.
- Lot area:0.39 Acres
Schools
- High school:Choice Of School
- Middle school:Choice Of School
- Elementary school:Choice Of School
Finances and disclosures
- Price:$325,000
- Price per sq. ft.:$133.86
- Tax amount:$7,499
New listings near 3810 Keele Drive
- Open Sat, 2 to 4pmNew
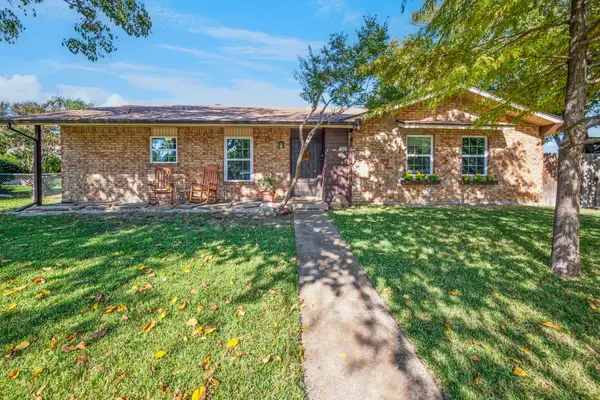 $291,500Active3 beds 2 baths1,351 sq. ft.
$291,500Active3 beds 2 baths1,351 sq. ft.1605 San Antonio Lane, Garland, TX 75042
MLS# 21081059Listed by: WASHBURN REALTY GROUP,LLC - New
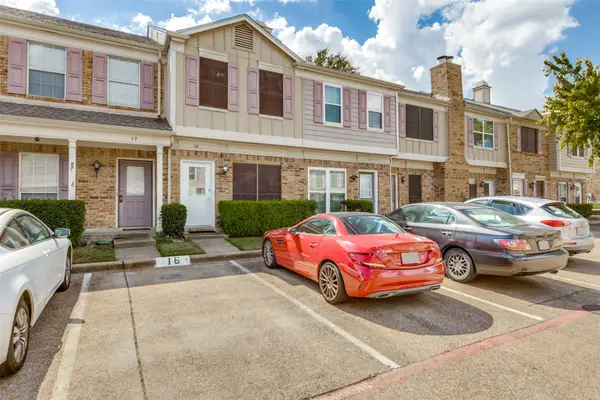 $165,000Active2 beds 2 baths1,110 sq. ft.
$165,000Active2 beds 2 baths1,110 sq. ft.633 Carriagehouse Lane #I-6, Garland, TX 75040
MLS# 21082923Listed by: COLDWELL BANKER APEX, REALTORS - New
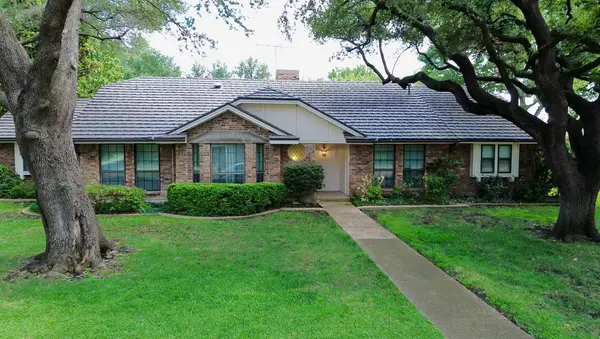 $370,000Active4 beds 4 baths2,437 sq. ft.
$370,000Active4 beds 4 baths2,437 sq. ft.402 Sequoia Drive, Garland, TX 75041
MLS# 21070543Listed by: MONUMENT REALTY - New
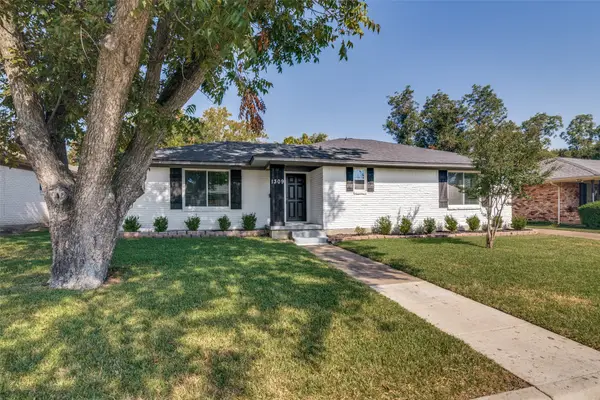 $339,500Active3 beds 2 baths1,741 sq. ft.
$339,500Active3 beds 2 baths1,741 sq. ft.1309 Mayfield Avenue, Garland, TX 75041
MLS# 21083015Listed by: LACY REAL ESTATE - New
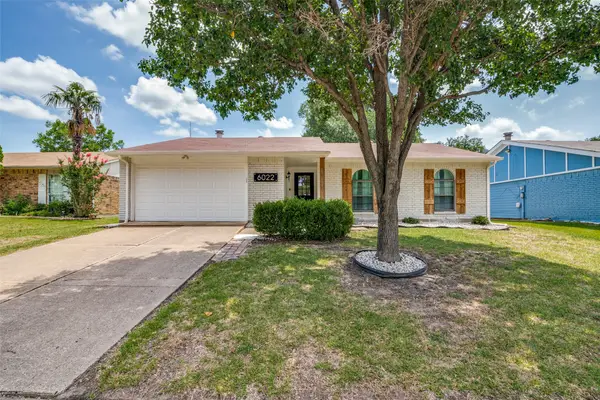 $289,000Active3 beds 2 baths1,417 sq. ft.
$289,000Active3 beds 2 baths1,417 sq. ft.6022 Highcrest Drive, Garland, TX 75043
MLS# 21061556Listed by: CHRISTIES LONE STAR - New
 $260,000Active3 beds 1 baths1,436 sq. ft.
$260,000Active3 beds 1 baths1,436 sq. ft.1720 Inwood Boulevard, Garland, TX 75042
MLS# 21082195Listed by: EXP REALTY LLC - Open Sat, 12 to 2pmNew
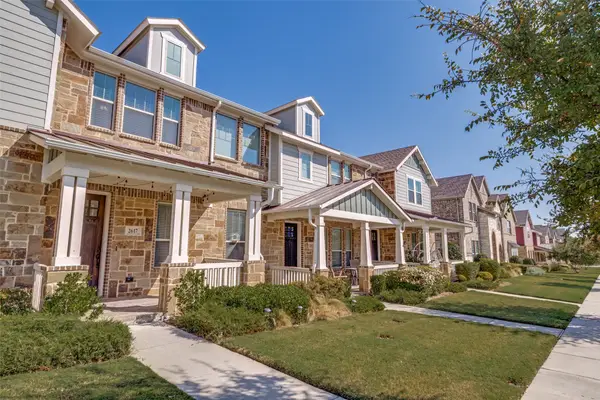 $329,000Active2 beds 3 baths1,514 sq. ft.
$329,000Active2 beds 3 baths1,514 sq. ft.2617 Barnwood Lane, Garland, TX 75042
MLS# 21060140Listed by: EBBY HALLIDAY, REALTORS - New
 $295,000Active3 beds 3 baths1,863 sq. ft.
$295,000Active3 beds 3 baths1,863 sq. ft.1201 Columbine Drive, Garland, TX 75043
MLS# 21069150Listed by: RE/MAX TRINITY - New
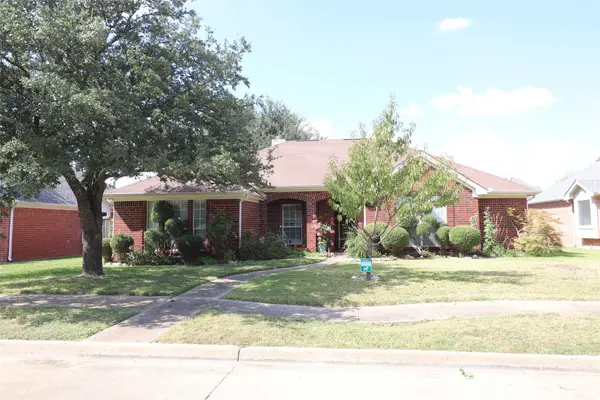 $359,800Active4 beds 2 baths1,731 sq. ft.
$359,800Active4 beds 2 baths1,731 sq. ft.1805 Pecan View Drive, Garland, TX 75040
MLS# 21082609Listed by: VINA REALTORS LLC - New
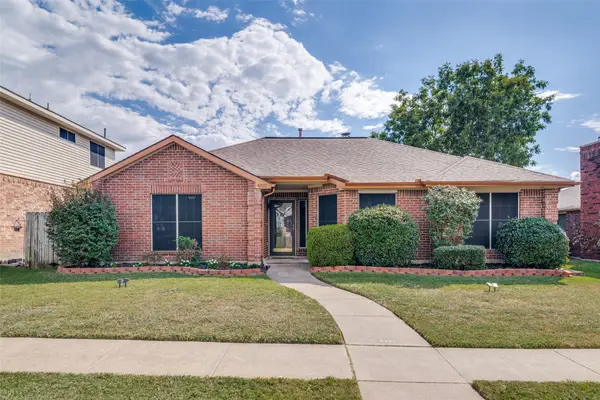 $330,000Active3 beds 2 baths1,762 sq. ft.
$330,000Active3 beds 2 baths1,762 sq. ft.4202 Crystal Lane, Garland, TX 75043
MLS# 21082653Listed by: ROBERTSON PROPERTIES
