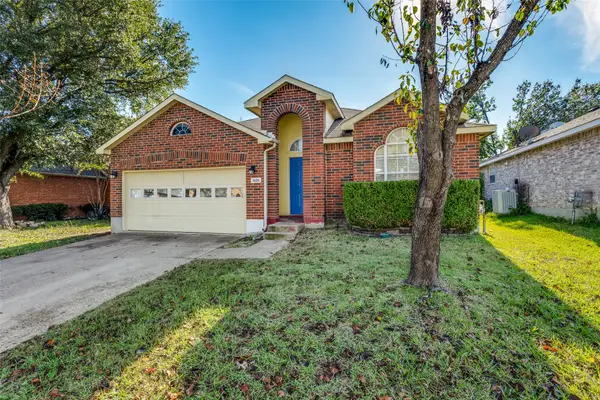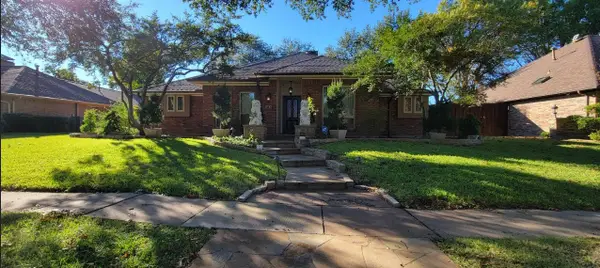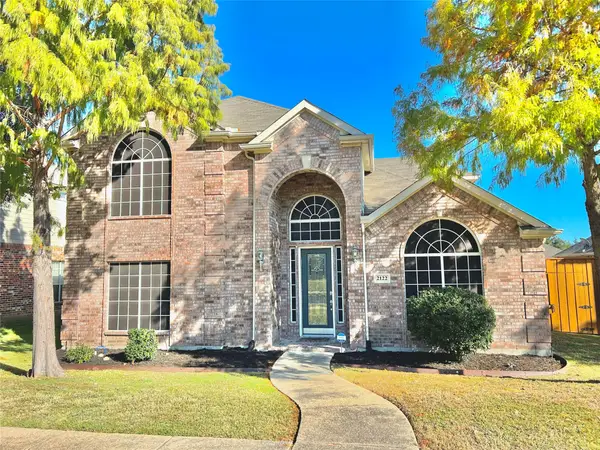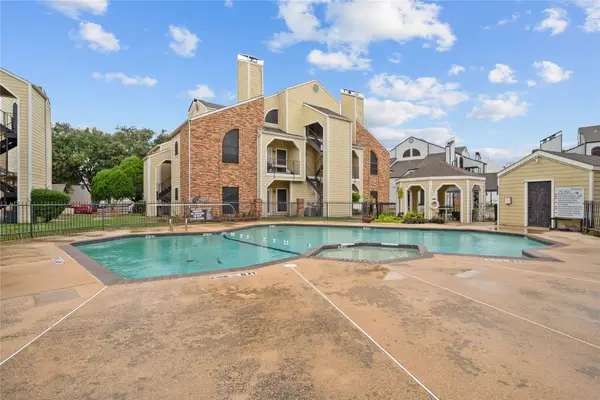4525 Cornell Drive, Garland, TX 75042
Local realty services provided by:Better Homes and Gardens Real Estate The Bell Group
Listed by: carla lankford, ferrell fellows972-945-3536
Office: kingdom legacy real estate llc.
MLS#:21119626
Source:GDAR
Price summary
- Price:$285,000
- Price per sq. ft.:$186.76
About this home
Welcome to this beautifully remodeled and impeccably maintained home nestled in a quiet, established neighborhood. Designed for both comfortable everyday living and effortless entertaining, this spacious residence offers an inviting open layout with 4 bedrooms and 2 full baths, making it perfect for anyone—whether single, growing, or hosting a full house.
Step inside to find luxury vinyl plank flooring throughout, energy-efficient Low-E windows, LED lighting, and a stunning modern kitchen complete with updated soft close cabinets, granite countertops, and stainless steel appliances. The home carries exceptional peace of mind with major upgrades already completed, including a recent roof with updated ridge and starter shingles, new HVAC system and gas furnace, new electrical panel, and a foundation adjustment with a lifetime warranty.
Outside, enjoy a generously sized backyard ideal for gatherings or quiet evenings under the stars. Recent additions include a new fence for enhanced privacy, a backyard storage shed, and a fresh driveway and walkway leading to the welcoming front porch.
Located just minutes from shopping, dining, and entertainment, this move-in-ready home blends modern comfort, thoughtful updates, and timeless charm—truly a standout in the area.
Contact an agent
Home facts
- Year built:1963
- Listing ID #:21119626
- Added:1 day(s) ago
- Updated:November 27, 2025 at 12:48 PM
Rooms and interior
- Bedrooms:4
- Total bathrooms:2
- Full bathrooms:2
- Living area:1,526 sq. ft.
Heating and cooling
- Cooling:Central Air, Electric
- Heating:Central, Natural Gas
Structure and exterior
- Year built:1963
- Building area:1,526 sq. ft.
- Lot area:0.18 Acres
Schools
- High school:Berkner
- Elementary school:Forestridge
Finances and disclosures
- Price:$285,000
- Price per sq. ft.:$186.76
- Tax amount:$6,315
New listings near 4525 Cornell Drive
- New
 $450,000Active3 beds 3 baths2,575 sq. ft.
$450,000Active3 beds 3 baths2,575 sq. ft.1306 Norfolk Court, Garland, TX 75044
MLS# 21117293Listed by: UNITED REAL ESTATE - New
 $309,900Active3 beds 2 baths1,753 sq. ft.
$309,900Active3 beds 2 baths1,753 sq. ft.1526 Cross Courts Drive, Garland, TX 75040
MLS# 21121469Listed by: FATHOM REALTY LLC - New
 $470,000Active3 beds 3 baths2,307 sq. ft.
$470,000Active3 beds 3 baths2,307 sq. ft.2013 Diamond Oaks Drive, Garland, TX 75044
MLS# 21121418Listed by: AVIGNON REALTY - New
 $480,000Active4 beds 3 baths2,925 sq. ft.
$480,000Active4 beds 3 baths2,925 sq. ft.2122 Trickling Creek Drive, Garland, TX 75041
MLS# 21121290Listed by: CITIWIDE PROPERTIES CORP. - Open Sun, 1 to 3pmNew
 $555,000Active4 beds 3 baths2,885 sq. ft.
$555,000Active4 beds 3 baths2,885 sq. ft.6306 Chelsea Way, Garland, TX 75044
MLS# 21119906Listed by: COLDWELL BANKER APEX, REALTORS - New
 $219,900Active4 beds 2 baths2,185 sq. ft.
$219,900Active4 beds 2 baths2,185 sq. ft.1805 Arrow Lane, Garland, TX 75042
MLS# 21120371Listed by: PINNACLE REALTY ADVISORS - New
 $285,000Active3 beds 2 baths1,516 sq. ft.
$285,000Active3 beds 2 baths1,516 sq. ft.2230 Country Oaks Drive, Garland, TX 75040
MLS# 21090009Listed by: COLDWELL BANKER APEX, REALTORS - New
 $369,999Active4 beds 3 baths2,642 sq. ft.
$369,999Active4 beds 3 baths2,642 sq. ft.3921 Douglas Drive, Garland, TX 75041
MLS# 21110213Listed by: M&D REAL ESTATE - New
 $95,000Active1 beds 1 baths657 sq. ft.
$95,000Active1 beds 1 baths657 sq. ft.4434 Point Boulevard #108, Garland, TX 75043
MLS# 21117584Listed by: KELLER WILLIAMS FRISCO STARS
