910 Sara Dunn Drive, Garland, TX 75042
Local realty services provided by:Better Homes and Gardens Real Estate The Bell Group
Listed by:bethena smith469-682-8937
Office:coldwell banker apex, realtors
MLS#:21004215
Source:GDAR
Price summary
- Price:$278,850
- Price per sq. ft.:$193.65
About this home
This one-owner updated Home sits on a wonderful oversized lot close to schools and shopping. Many recent updates include fresh paint, vinyl plank and tile flooring, updated light and plumbing fixtures, interior and exterior doors, and modern appliances. Also the plumbing was replaced earlier in 2025 making this home truly ready to move into! In addition, there are two large Living Areas with the main living room opening through French doors to an open patio area and 2 covered patios, perfect for enjoying the outdoors. The second living area can be a used as a den, a gameroom, office, large hobby space, or whatever a buyer chooses to make it. The private Primary Bedroom includes 2 closets and an updated half-bath. A Full Hallway Bath offers a vanity, tub-shower combination, updated fixtures, and handy linen closet storage. With plelnty of space inside and out, 910 Sara Dunn Drive is ready for its next owners to enjoy.
Contact an agent
Home facts
- Year built:1974
- Listing ID #:21004215
- Added:77 day(s) ago
- Updated:October 04, 2025 at 07:31 AM
Rooms and interior
- Bedrooms:3
- Total bathrooms:2
- Full bathrooms:1
- Half bathrooms:1
- Living area:1,440 sq. ft.
Heating and cooling
- Cooling:Ceiling Fans, Central Air, Electric
- Heating:Central, Electric
Structure and exterior
- Roof:Composition
- Year built:1974
- Building area:1,440 sq. ft.
- Lot area:0.45 Acres
Schools
- High school:Choice Of School
- Middle school:Choice Of School
- Elementary school:Choice Of School
Finances and disclosures
- Price:$278,850
- Price per sq. ft.:$193.65
- Tax amount:$5,922
New listings near 910 Sara Dunn Drive
- New
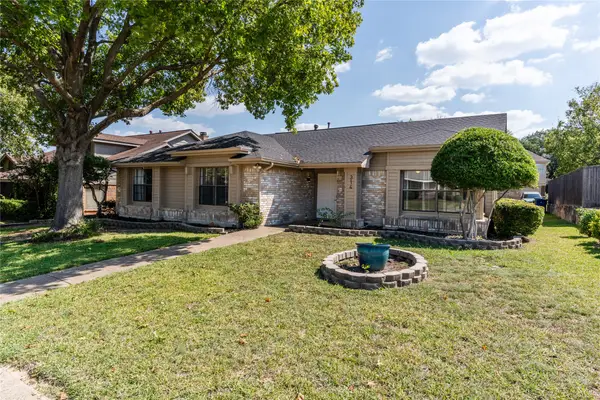 $379,900Active3 beds 2 baths1,875 sq. ft.
$379,900Active3 beds 2 baths1,875 sq. ft.314 Hillside Court, Garland, TX 75043
MLS# 21077360Listed by: MONUMENT REALTY - New
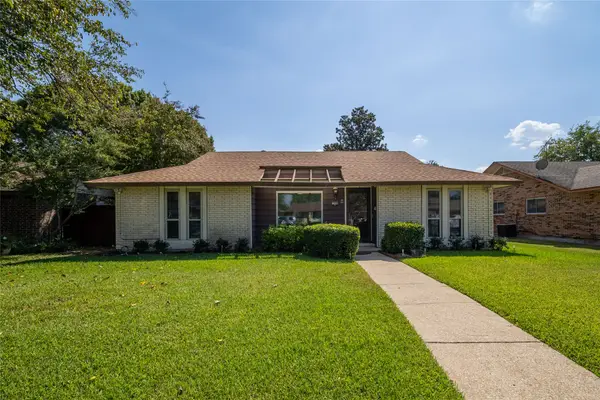 $275,000Active3 beds 2 baths1,435 sq. ft.
$275,000Active3 beds 2 baths1,435 sq. ft.1506 Whiteoak Drive, Garland, TX 75040
MLS# 21074902Listed by: DAVE PERRY MILLER REAL ESTATE - New
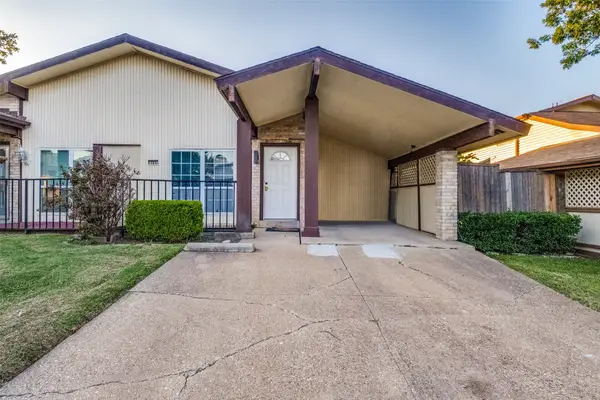 $135,000Active2 beds 1 baths882 sq. ft.
$135,000Active2 beds 1 baths882 sq. ft.705 Valiant Circle, Garland, TX 75043
MLS# 21075321Listed by: COMPASS RE TEXAS, LLC. - New
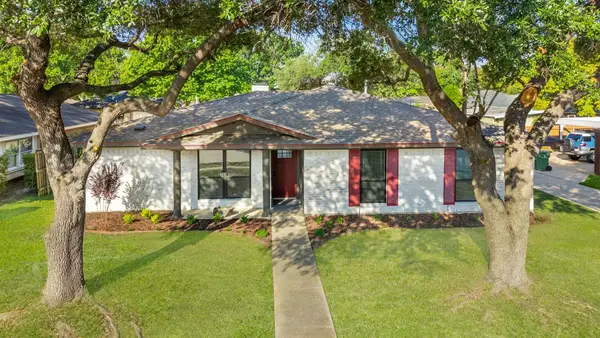 $449,999Active4 beds 2 baths2,052 sq. ft.
$449,999Active4 beds 2 baths2,052 sq. ft.1713 Sam Houston Drive, Garland, TX 75042
MLS# 21077699Listed by: AXS REALTY, LLC - New
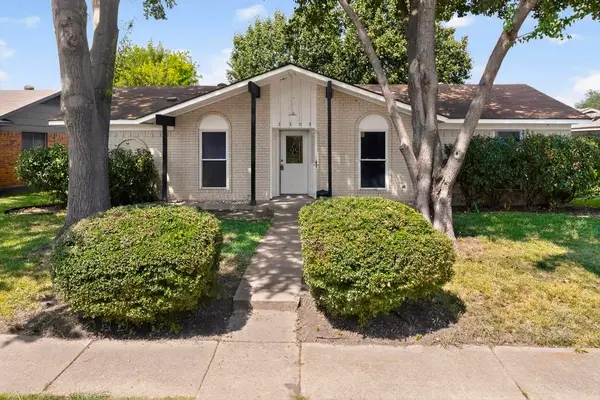 $310,000Active3 beds 2 baths1,565 sq. ft.
$310,000Active3 beds 2 baths1,565 sq. ft.2309 Richbrook Drive, Garland, TX 75044
MLS# 21073235Listed by: MONUMENT REALTY - New
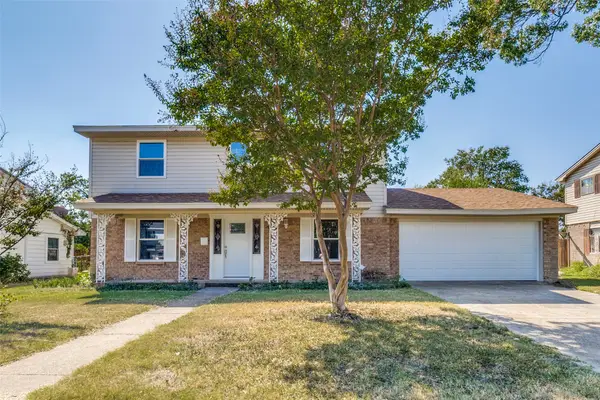 $299,900Active4 beds 3 baths1,848 sq. ft.
$299,900Active4 beds 3 baths1,848 sq. ft.4306 Bucknell Drive, Garland, TX 75042
MLS# 21076421Listed by: DAVID BUSH REALTORS - New
 $265,000Active3 beds 2 baths1,825 sq. ft.
$265,000Active3 beds 2 baths1,825 sq. ft.714 Briar Way, Garland, TX 75043
MLS# 21075272Listed by: REAL ESTATE REFORMATION - New
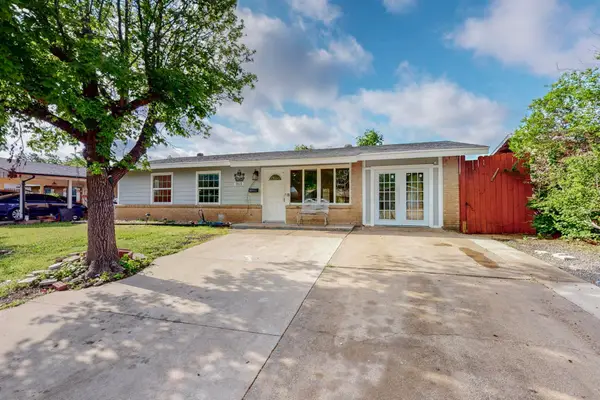 $309,900Active5 beds 4 baths1,457 sq. ft.
$309,900Active5 beds 4 baths1,457 sq. ft.3522 Russwin Drive, Garland, TX 75042
MLS# 21075535Listed by: PRO-STAR REALTY LLC - New
 $475,000Active3 beds 2 baths1,678 sq. ft.
$475,000Active3 beds 2 baths1,678 sq. ft.2702 Geranium Lane, Garland, TX 75042
MLS# 21072441Listed by: WEST RESIDENTIAL REALTY, LLC - New
 $338,000Active4 beds 2 baths1,694 sq. ft.
$338,000Active4 beds 2 baths1,694 sq. ft.4006 Cedar Creek, Garland, TX 75043
MLS# 21077244Listed by: JULIO ROMERO LLC, REALTORS
