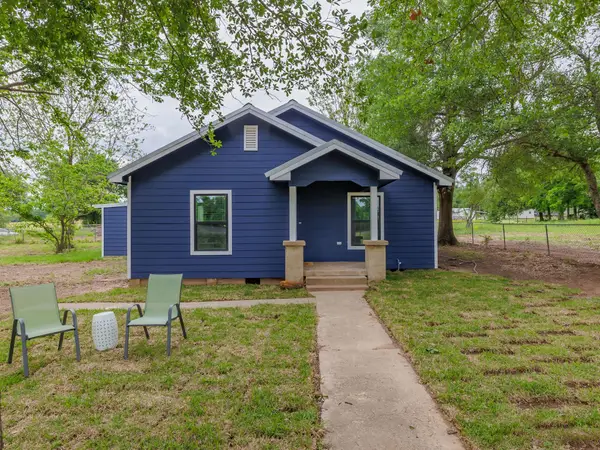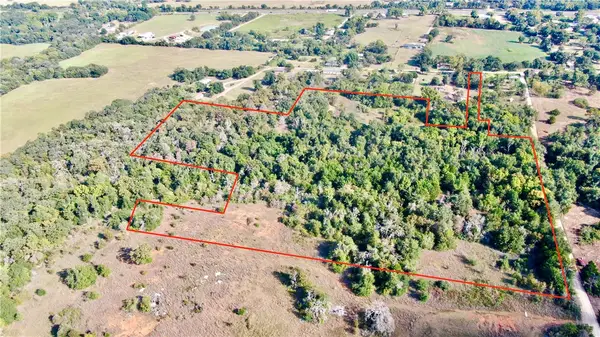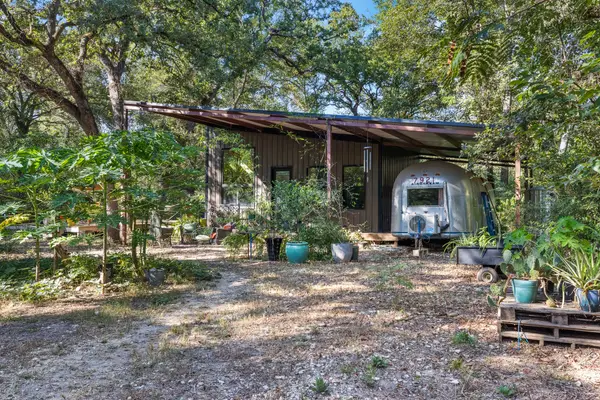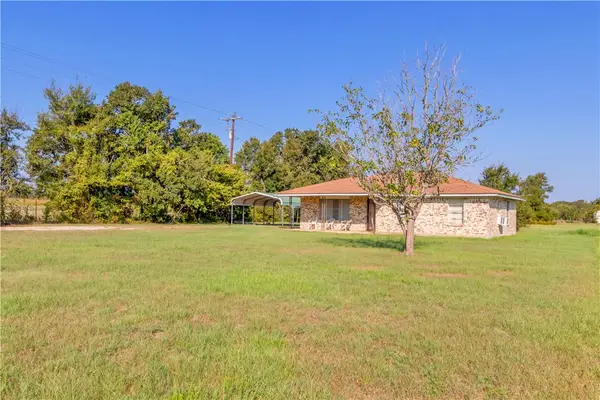206 22 Hills Road, Gause, TX 77857
Local realty services provided by:Better Homes and Gardens Real Estate Hometown
206 22 Hills Road,Gause, TX 77857
$1,275,000
- 3 Beds
- 3 Baths
- 3,931 sq. ft.
- Single family
- Active
Listed by: dena hobbs-lix
Office: jla realty
MLS#:3740559
Source:HARMLS
Price summary
- Price:$1,275,000
- Price per sq. ft.:$324.34
About this home
This beautiful 11-acre retreat with a stunning 3300 square foot custom lodge-style home and pool in central Texas, conveniently located between College Station and Austin in the sought-after community of 22 Hills in Gause, Texas. The land is fully fenced with some change in elevation and has a pipe fence on two sides and two gates. Multiple barns and small pens make this an ideal setup for a small AG operation. The custom home features soaring 40-ft ceilings, a dramatic floor-to-ceiling stone fireplace, and premium wood finishes throughout—including Colorado Aspen, white pine, blue spruce, and mesquite trim. The custom kitchen cabinets are made from all Mesquite. The thoughtful layout offers two spacious primary suites (one on each level), wood-styled tile flooring throughout, and plush carpet in one upstairs bedroom for added comfort. Enjoy a fenced backyard and separate outdoor oasis featuring a pool, Jacuzzi, and pool house—perfect for relaxing or entertaining.
Contact an agent
Home facts
- Year built:2002
- Listing ID #:3740559
- Updated:November 18, 2025 at 12:47 PM
Rooms and interior
- Bedrooms:3
- Total bathrooms:3
- Full bathrooms:3
- Living area:3,931 sq. ft.
Heating and cooling
- Cooling:Central Air, Electric
- Heating:Central, Electric
Structure and exterior
- Roof:Composition
- Year built:2002
- Building area:3,931 sq. ft.
- Lot area:11.32 Acres
Schools
- High school:MILANO HIGH SCHOOL
- Middle school:GAUSE ELEMENTARY SCHOOL
- Elementary school:GAUSE ELEMENTARY SCHOOL
Utilities
- Water:Well
- Sewer:Septic Tank
Finances and disclosures
- Price:$1,275,000
- Price per sq. ft.:$324.34
- Tax amount:$10,155 (2025)
New listings near 206 22 Hills Road
- New
 $250,000Active3 beds 3 baths1,432 sq. ft.
$250,000Active3 beds 3 baths1,432 sq. ft.202 N Arendell, Gause, TX 77857
MLS# 7708701Listed by: KELLER WILLIAMS REALTY  $149,000Active12.35 Acres
$149,000Active12.35 Acres402 Professor Smith Rd, Gause, TX 77857
MLS# 25011447Listed by: CUNNINGHAM REAL ESTATE $459,000Active3 beds 3 baths2,800 sq. ft.
$459,000Active3 beds 3 baths2,800 sq. ft.402 Magnolia St, Gause, TX 77857
MLS# 7636482Listed by: CUNNINGHAM REAL ESTATE $99,000Active0 Acres
$99,000Active0 Acres503 County Road 350, Gause, TX 77857
MLS# 8558683Listed by: CUNNINGHAM REAL ESTATE $699,000Active3 beds 2 baths2,000 sq. ft.
$699,000Active3 beds 2 baths2,000 sq. ft.1949 County Road 347 Loop, Gause, TX 77857
MLS# 8156390Listed by: KELLER WILLIAMS REALTY $699,000Active3 beds 2 baths2,000 sq. ft.
$699,000Active3 beds 2 baths2,000 sq. ft.1949 County Road 347 Loop, Gause, TX 77857
MLS# 4076972Listed by: KELLER WILLIAMS REALTY $375,000Pending2 beds 2 baths700 sq. ft.
$375,000Pending2 beds 2 baths700 sq. ft.1301 Private Road 3591, Gause, TX 77857
MLS# 86731272Listed by: ORO REALTY $249,000Active3 beds 2 baths1,100 sq. ft.
$249,000Active3 beds 2 baths1,100 sq. ft.380 County Road 358, Gause, TX 77857
MLS# 2543912Listed by: CUNNINGHAM REAL ESTATE $158,000Active3 beds 1 baths1,458 sq. ft.
$158,000Active3 beds 1 baths1,458 sq. ft.18633 E Hwy 79, Gause, TX 77857
MLS# 25010244Listed by: CUNNINGHAM REAL ESTATE
