1020 Vista View Dr #502, Georgetown, TX 78626
Local realty services provided by:Better Homes and Gardens Real Estate Hometown
Listed by:chris mitchell
Office:exp realty, llc.
MLS#:5115762
Source:ACTRIS
1020 Vista View Dr #502,Georgetown, TX 78626
$315,000
- 3 Beds
- 3 Baths
- 1,589 sq. ft.
- Condominium
- Active
Price summary
- Price:$315,000
- Price per sq. ft.:$198.24
- Monthly HOA dues:$280
About this home
Discover comfort and convenience in this brand new townhome style condo nestled in the boutique community of The Poppy At Vista Vera Condos. Designed for effortless living, this residence offers a true lock and leave lifestyle with a beautifully landscaped yard fully maintained by the HOA. Inside, you’ll find three spacious bedrooms, two and a half baths, and a modern kitchen with granite countertops, stainless steel appliances, and an eat in island, perfect for casual dining and entertaining. Thoughtful design continues with built-ins as you enter the home, a convenient under stair storage area, and painted walls in the garage for a finished touch. The main level features an open layout and a powder bath, while upstairs hosts the serene primary en suite with dual sinks, a laundry room, two linen closets, and two secondary bedrooms, each with walk in closets for added storage and functionality. Step outside your front door to enjoy community amenities including a park, playground, and sparkling pool, all while being just minutes from shopping, dining, and entertainment. This home blends modern convenience with low maintenance living, ideal for those seeking both style and simplicity.
Contact an agent
Home facts
- Year built:2024
- Listing ID #:5115762
- Updated:November 04, 2025 at 04:20 PM
Rooms and interior
- Bedrooms:3
- Total bathrooms:3
- Full bathrooms:2
- Half bathrooms:1
- Living area:1,589 sq. ft.
Heating and cooling
- Cooling:Central
- Heating:Central
Structure and exterior
- Roof:Composition, Shingle
- Year built:2024
- Building area:1,589 sq. ft.
Schools
- High school:East View
- Elementary school:Carver
Utilities
- Water:Public
- Sewer:Public Sewer
Finances and disclosures
- Price:$315,000
- Price per sq. ft.:$198.24
New listings near 1020 Vista View Dr #502
- New
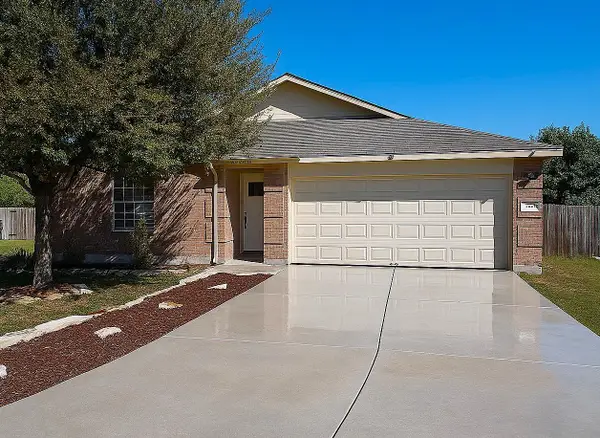 $318,000Active3 beds 2 baths1,468 sq. ft.
$318,000Active3 beds 2 baths1,468 sq. ft.1004 Bluff Meadow Cv, Georgetown, TX 78626
MLS# 5749546Listed by: KELLER WILLIAMS REALTY LONE ST - Open Sun, 1 to 3pmNew
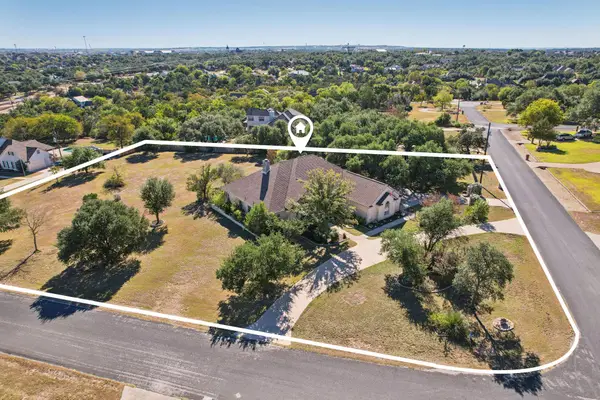 $700,000Active3 beds 3 baths2,852 sq. ft.
$700,000Active3 beds 3 baths2,852 sq. ft.214 Cassidy Dr, Georgetown, TX 78628
MLS# 6661872Listed by: KELLER WILLIAMS REALTY LONE ST - Open Sun, 1 to 3pmNew
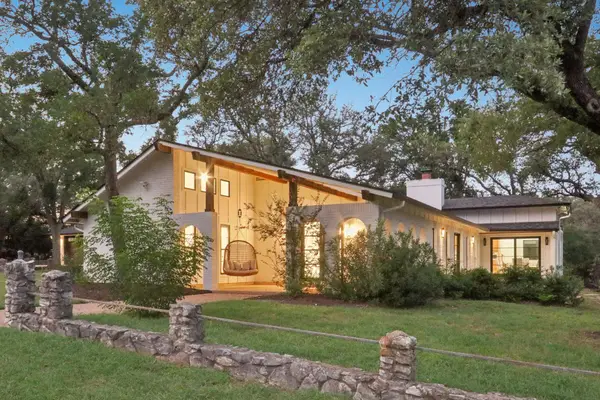 $1,250,000Active4 beds 4 baths3,071 sq. ft.
$1,250,000Active4 beds 4 baths3,071 sq. ft.707 Harbor Dr, Georgetown, TX 78633
MLS# 9319216Listed by: KELLER WILLIAMS REALTY LONE ST 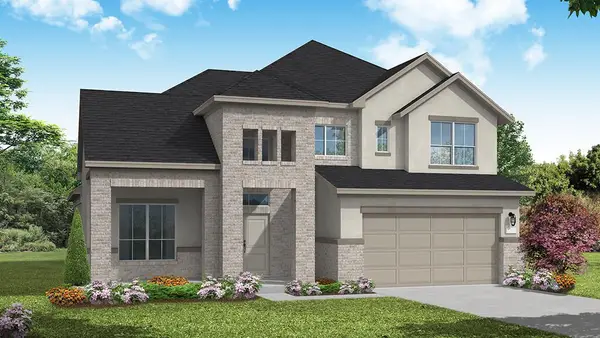 $982,990Pending4 beds 4 baths3,258 sq. ft.
$982,990Pending4 beds 4 baths3,258 sq. ft.1501 Amanda Paige Dr, Georgetown, TX 78628
MLS# 3097947Listed by: NEW HOME NOW- New
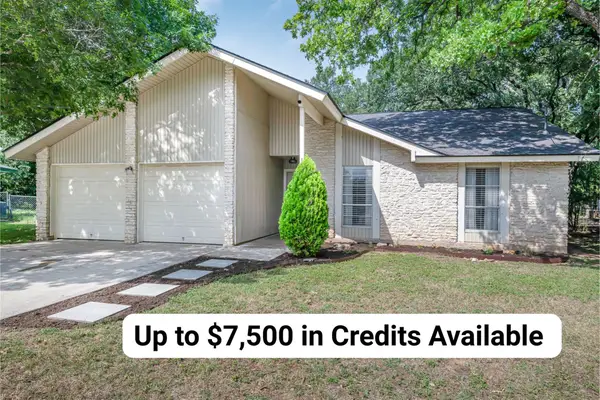 $369,000Active3 beds 2 baths1,747 sq. ft.
$369,000Active3 beds 2 baths1,747 sq. ft.1906 Garden Villa Dr, Georgetown, TX 78628
MLS# 9865985Listed by: EXP REALTY, LLC - New
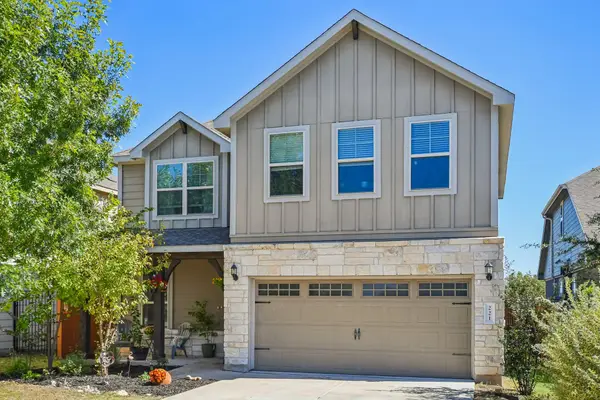 $415,000Active4 beds 3 baths2,435 sq. ft.
$415,000Active4 beds 3 baths2,435 sq. ft.221 Bonnet Blvd, Georgetown, TX 78628
MLS# 1421580Listed by: KELLER WILLIAMS REALTY - New
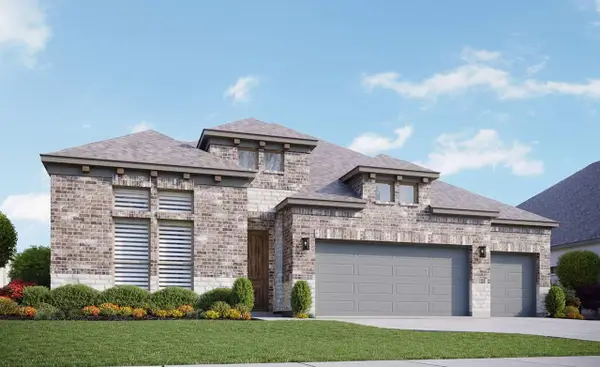 $649,990Active6 beds 3 baths2,560 sq. ft.
$649,990Active6 beds 3 baths2,560 sq. ft.1912 Scenic Heights Ln, Georgetown, TX 78628
MLS# 9346169Listed by: BRIGHTLAND HOMES BROKERAGE - New
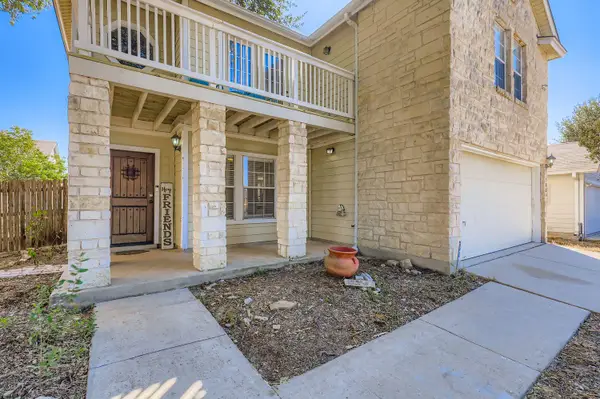 $309,900Active3 beds 3 baths2,260 sq. ft.
$309,900Active3 beds 3 baths2,260 sq. ft.1006 Quail Valley Dr, Georgetown, TX 78626
MLS# 9777169Listed by: REALTY TEXAS LLC - New
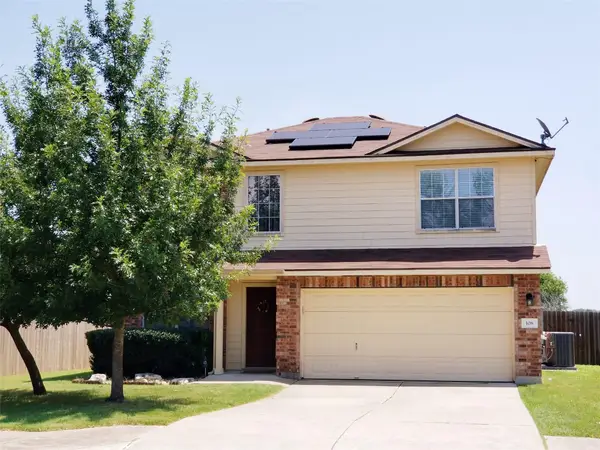 $355,000Active3 beds 3 baths1,840 sq. ft.
$355,000Active3 beds 3 baths1,840 sq. ft.108 Covey Ln, Georgetown, TX 78626
MLS# 3538327Listed by: TEXAS PREMIER REALTY - New
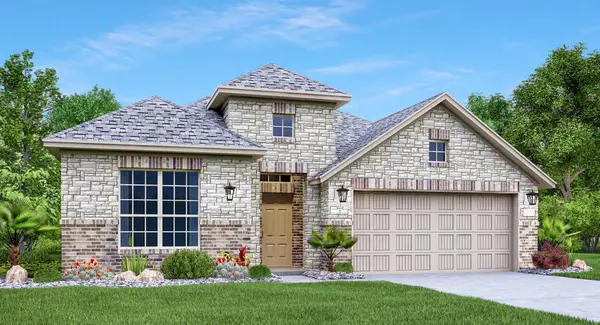 $458,989Active4 beds 3 baths2,398 sq. ft.
$458,989Active4 beds 3 baths2,398 sq. ft.1524 Dove Ranch Rd, Georgetown, TX 78628
MLS# 9564522Listed by: MARTI REALTY GROUP
